2 944 foton på toalett, med svarta skåp och gröna skåp
Sortera efter:
Budget
Sortera efter:Populärt i dag
1 - 20 av 2 944 foton
Artikel 1 av 3

Here you can see a bit of the marble mosaic tile floor. The contrast with the deep blue of the chinoiserie wallpaper is stunning! Perfect for a small space.

Matthew Millman
Inspiration för ett funkis toalett, med släta luckor, svarta skåp, en vägghängd toalettstol, flerfärgade väggar, mellanmörkt trägolv, ett konsol handfat och brunt golv
Inspiration för ett funkis toalett, med släta luckor, svarta skåp, en vägghängd toalettstol, flerfärgade väggar, mellanmörkt trägolv, ett konsol handfat och brunt golv

Idéer för att renovera ett mellanstort vintage vit vitt toalett, med luckor med profilerade fronter, svarta skåp, flerfärgade väggar, marmorbänkskiva och vitt golv

Idéer för vintage toaletter, med ett undermonterad handfat, svarta skåp, flerfärgade väggar och mörkt trägolv

This sophisticated powder bath creates a "wow moment" for guests when they turn the corner. The large geometric pattern on the wallpaper adds dimension and a tactile beaded texture. The custom black and gold vanity cabinet is the star of the show with its brass inlay around the cabinet doors and matching brass hardware. A lovely black and white marble top graces the vanity and compliments the wallpaper. The custom black and gold mirror and a golden lantern complete the space. Finally, white oak wood floors add a touch of warmth and a hot pink orchid packs a colorful punch.

Powder room with a twist. This cozy powder room was completely transformed form top to bottom. Introducing playful patterns with tile and wallpaper. This picture shows the green vanity, vessel sink, circular mirror, pendant lighting, tile flooring, along with brass accents and hardware. Boston, MA.

Modern inredning av ett stort svart svart toalett, med svarta skåp, en toalettstol med hel cisternkåpa, flerfärgade väggar, betonggolv, ett integrerad handfat, marmorbänkskiva och grått golv
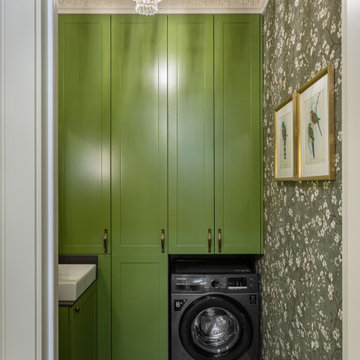
Idéer för små vintage grått toaletter, med luckor med upphöjd panel, gröna skåp, en vägghängd toalettstol, klinkergolv i keramik, ett nedsänkt handfat, bänkskiva i akrylsten och flerfärgat golv
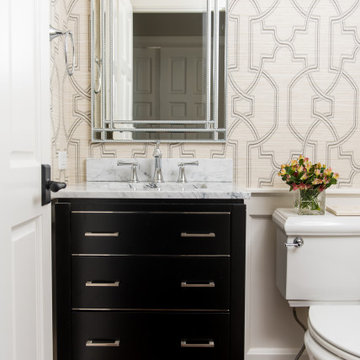
Exempel på ett klassiskt vit vitt toalett, med släta luckor, svarta skåp, beige väggar, mörkt trägolv, ett undermonterad handfat och brunt golv
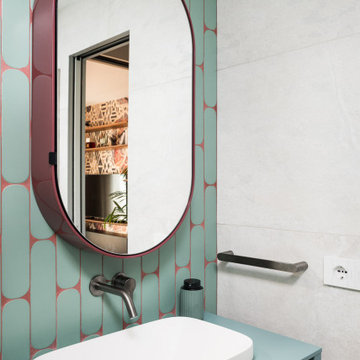
Bagno di servizio cieco, con mobile e sanitari sospesi, rivestito a tutt'altezza da piastrelle sagomate e lastre di gres porcellanato
Inspiration för små turkost toaletter, med släta luckor, gröna skåp, en vägghängd toalettstol, grön kakel, keramikplattor, gröna väggar, klinkergolv i porslin, ett nedsänkt handfat och grått golv
Inspiration för små turkost toaletter, med släta luckor, gröna skåp, en vägghängd toalettstol, grön kakel, keramikplattor, gröna väggar, klinkergolv i porslin, ett nedsänkt handfat och grått golv
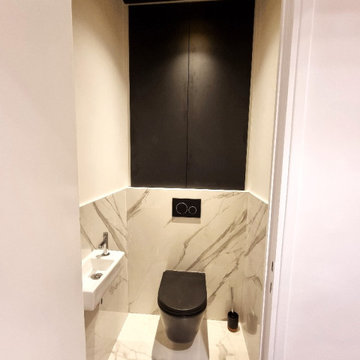
Inredning av ett modernt stort toalett, med släta luckor, svarta skåp, en vägghängd toalettstol, vit kakel, grå kakel, marmorkakel, vita väggar, marmorgolv, ett väggmonterat handfat och vitt golv

Idéer för ett maritimt svart toalett, med öppna hyllor, svarta skåp, bruna väggar, ett integrerad handfat och beiget golv

Well, we chose to go wild in this room which was all designed around the sink that was found in a lea market in Baku, Azerbaijan.
Foto på ett litet eklektiskt grön toalett, med gröna skåp, en toalettstol med separat cisternkåpa, vit kakel, keramikplattor, flerfärgade väggar, cementgolv, marmorbänkskiva och flerfärgat golv
Foto på ett litet eklektiskt grön toalett, med gröna skåp, en toalettstol med separat cisternkåpa, vit kakel, keramikplattor, flerfärgade väggar, cementgolv, marmorbänkskiva och flerfärgat golv
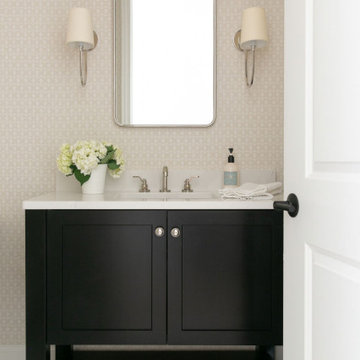
Idéer för ett mellanstort klassiskt vit toalett, med skåp i shakerstil, svarta skåp, marmorgolv, ett undermonterad handfat, bänkskiva i kvarts och vitt golv

Bild på ett mellanstort 50 tals svart svart toalett, med släta luckor, svarta skåp, grå väggar, klinkergolv i keramik, ett undermonterad handfat, träbänkskiva och svart golv
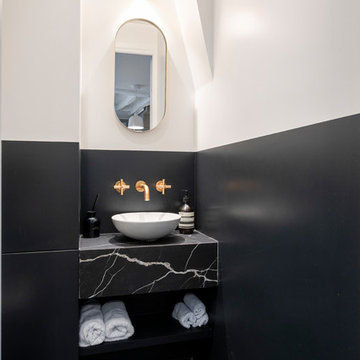
Exempel på ett modernt svart svart toalett, med öppna hyllor, svarta skåp, flerfärgade väggar, ett fristående handfat och svart golv

Powder room with a twist. This cozy powder room was completely transformed form top to bottom. Introducing playful patterns with tile and wallpaper. This picture shows the green vanity, circular mirror, pendant lighting, tile flooring, along with brass accents and hardware. Boston, MA.

It’s always a blessing when your clients become friends - and that’s exactly what blossomed out of this two-phase remodel (along with three transformed spaces!). These clients were such a joy to work with and made what, at times, was a challenging job feel seamless. This project consisted of two phases, the first being a reconfiguration and update of their master bathroom, guest bathroom, and hallway closets, and the second a kitchen remodel.
In keeping with the style of the home, we decided to run with what we called “traditional with farmhouse charm” – warm wood tones, cement tile, traditional patterns, and you can’t forget the pops of color! The master bathroom airs on the masculine side with a mostly black, white, and wood color palette, while the powder room is very feminine with pastel colors.
When the bathroom projects were wrapped, it didn’t take long before we moved on to the kitchen. The kitchen already had a nice flow, so we didn’t need to move any plumbing or appliances. Instead, we just gave it the facelift it deserved! We wanted to continue the farmhouse charm and landed on a gorgeous terracotta and ceramic hand-painted tile for the backsplash, concrete look-alike quartz countertops, and two-toned cabinets while keeping the existing hardwood floors. We also removed some upper cabinets that blocked the view from the kitchen into the dining and living room area, resulting in a coveted open concept floor plan.
Our clients have always loved to entertain, but now with the remodel complete, they are hosting more than ever, enjoying every second they have in their home.
---
Project designed by interior design studio Kimberlee Marie Interiors. They serve the Seattle metro area including Seattle, Bellevue, Kirkland, Medina, Clyde Hill, and Hunts Point.
For more about Kimberlee Marie Interiors, see here: https://www.kimberleemarie.com/
To learn more about this project, see here
https://www.kimberleemarie.com/kirkland-remodel-1
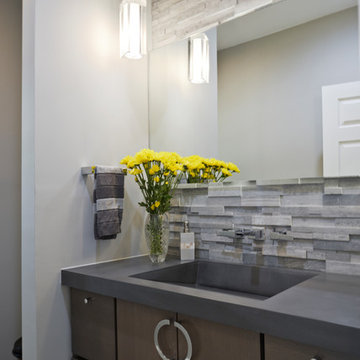
Side Addition to Oak Hill Home
After living in their Oak Hill home for several years, they decided that they needed a larger, multi-functional laundry room, a side entrance and mudroom that suited their busy lifestyles.
A small powder room was a closet placed in the middle of the kitchen, while a tight laundry closet space overflowed into the kitchen.
After meeting with Michael Nash Custom Kitchens, plans were drawn for a side addition to the right elevation of the home. This modification filled in an open space at end of driveway which helped boost the front elevation of this home.
Covering it with matching brick facade made it appear as a seamless addition.
The side entrance allows kids easy access to mudroom, for hang clothes in new lockers and storing used clothes in new large laundry room. This new state of the art, 10 feet by 12 feet laundry room is wrapped up with upscale cabinetry and a quartzite counter top.
The garage entrance door was relocated into the new mudroom, with a large side closet allowing the old doorway to become a pantry for the kitchen, while the old powder room was converted into a walk-in pantry.
A new adjacent powder room covered in plank looking porcelain tile was furnished with embedded black toilet tanks. A wall mounted custom vanity covered with stunning one-piece concrete and sink top and inlay mirror in stone covered black wall with gorgeous surround lighting. Smart use of intense and bold color tones, help improve this amazing side addition.
Dark grey built-in lockers complementing slate finished in place stone floors created a continuous floor place with the adjacent kitchen flooring.
Now this family are getting to enjoy every bit of the added space which makes life easier for all.
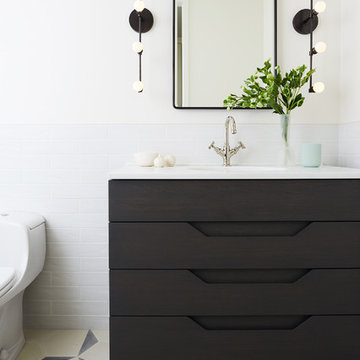
Nicole Franzen
Foto på ett skandinaviskt vit toalett, med möbel-liknande, svarta skåp, vita väggar och flerfärgat golv
Foto på ett skandinaviskt vit toalett, med möbel-liknande, svarta skåp, vita väggar och flerfärgat golv
2 944 foton på toalett, med svarta skåp och gröna skåp
1