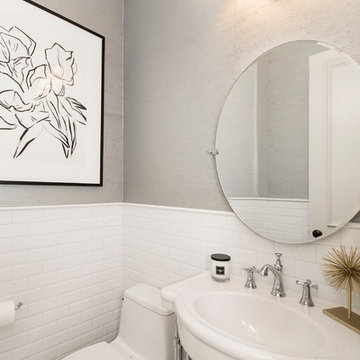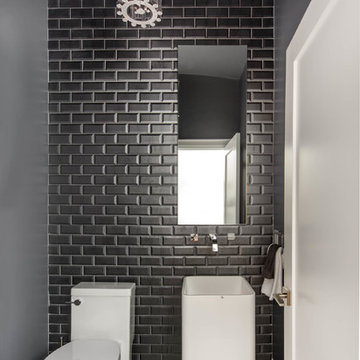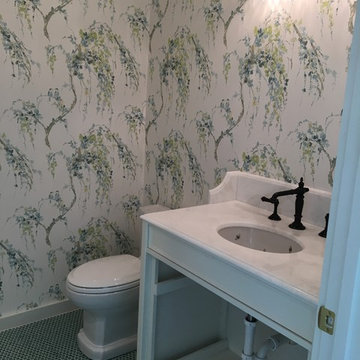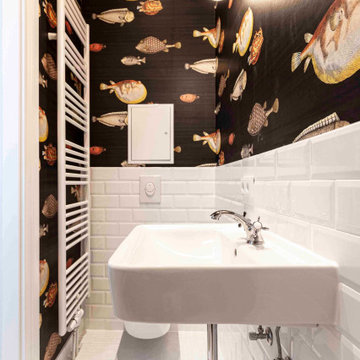130 foton på toalett, med tunnelbanekakel
Sortera efter:
Budget
Sortera efter:Populärt i dag
1 - 20 av 130 foton
Artikel 1 av 3

This is a SMALL bathroom with a lot of punch! The double sink was painted black on the base to tie into the black accents on the floor. The subway tile was added to protect the space and make it super kid proof, since this is the bathroom closest to the pool!
Joe Kwon Photography

Exempel på ett mellanstort klassiskt vit vitt toalett, med skåp i shakerstil, vita skåp, en toalettstol med separat cisternkåpa, blå kakel, tunnelbanekakel, grå väggar, klinkergolv i keramik, ett undermonterad handfat, bänkskiva i kvarts och vitt golv

Inredning av ett lantligt mellanstort toalett, med vit kakel, tunnelbanekakel, vita väggar, mosaikgolv, ett avlångt handfat och blått golv

Idéer för att renovera ett litet funkis beige beige toalett, med möbel-liknande, skåp i ljust trä, en toalettstol med separat cisternkåpa, vit kakel, tunnelbanekakel, vita väggar, mellanmörkt trägolv, ett nedsänkt handfat, träbänkskiva och beiget golv

Quick Pic Tours
Inspiration för små klassiska vitt toaletter, med skåp i shakerstil, grå skåp, en toalettstol med separat cisternkåpa, beige kakel, tunnelbanekakel, beige väggar, ljust trägolv, ett undermonterad handfat, bänkskiva i kvartsit och brunt golv
Inspiration för små klassiska vitt toaletter, med skåp i shakerstil, grå skåp, en toalettstol med separat cisternkåpa, beige kakel, tunnelbanekakel, beige väggar, ljust trägolv, ett undermonterad handfat, bänkskiva i kvartsit och brunt golv

Foto: Kronfoto / Adam helbaoui -
Styling: Scandinavian Homes
Exempel på ett mellanstort skandinaviskt toalett, med en toalettstol med separat cisternkåpa, vit kakel, tunnelbanekakel, vita väggar, marmorgolv och ett väggmonterat handfat
Exempel på ett mellanstort skandinaviskt toalett, med en toalettstol med separat cisternkåpa, vit kakel, tunnelbanekakel, vita väggar, marmorgolv och ett väggmonterat handfat

Free ebook, Creating the Ideal Kitchen. DOWNLOAD NOW
This project started out as a kitchen remodel but ended up as so much more. As the original plan started to take shape, some water damage provided the impetus to remodel a small upstairs hall bath. Once this bath was complete, the homeowners enjoyed the result so much that they decided to set aside the kitchen and complete a large master bath remodel. Once that was completed, we started planning for the kitchen!
Doing the bump out also allowed the opportunity for a small mudroom and powder room right off the kitchen as well as re-arranging some openings to allow for better traffic flow throughout the entire first floor. The result is a comfortable up-to-date home that feels both steeped in history yet allows for today’s style of living.
Designed by: Susan Klimala, CKD, CBD
Photography by: Mike Kaskel
For more information on kitchen and bath design ideas go to: www.kitchenstudio-ge.com

White and Black powder room with shower. Beautiful mosaic floor and Brass accesories
Idéer för att renovera ett litet vintage grå grått toalett, med möbel-liknande, svarta skåp, en toalettstol med hel cisternkåpa, vit kakel, tunnelbanekakel, vita väggar, marmorgolv, ett nedsänkt handfat, marmorbänkskiva och flerfärgat golv
Idéer för att renovera ett litet vintage grå grått toalett, med möbel-liknande, svarta skåp, en toalettstol med hel cisternkåpa, vit kakel, tunnelbanekakel, vita väggar, marmorgolv, ett nedsänkt handfat, marmorbänkskiva och flerfärgat golv

Urban Abode Photography
Inredning av ett modernt mellanstort vit vitt toalett, med luckor med infälld panel, svarta skåp, en vägghängd toalettstol, vit kakel, tunnelbanekakel, vita väggar, ljust trägolv, ett fristående handfat, bänkskiva i kvarts och brunt golv
Inredning av ett modernt mellanstort vit vitt toalett, med luckor med infälld panel, svarta skåp, en vägghängd toalettstol, vit kakel, tunnelbanekakel, vita väggar, ljust trägolv, ett fristående handfat, bänkskiva i kvarts och brunt golv

Inredning av ett klassiskt mellanstort vit vitt toalett, med skåp i shakerstil, blå skåp, en toalettstol med separat cisternkåpa, vit kakel, tunnelbanekakel, vita väggar, marmorgolv, ett undermonterad handfat, marmorbänkskiva och vitt golv

Our clients had already remodeled their master bath into a luxurious master suite, so they wanted their powder bath to have the same updated look! We turned their once dark, traditional bathroom into a sleek bright transitional powder bath!
We replaced the pedestal sink with a chrome Signature Hardware “Cierra” console vanity sink, which really gives this bathroom an updated yet classic look. The floor tile is a Carrara Thassos cube marble mosaic tile that creates a really cool effect on the floor. We added tile wainscotting on the walls, using a bright white ice beveled ceramic subway tile with Innovations “Chennai Grass” silver leaf wall covering above the tile. To top it all off, we installed a sleek Restoration Hardware Wilshire Triple sconce vanity wall light above the sink. Our clients are so pleased with their beautiful new powder bathroom!
Design/Remodel by Hatfield Builders & Remodelers | Photography by Versatile Imaging

Photography: Stephani Buchman
Inredning av ett modernt litet toalett, med ett piedestal handfat, en toalettstol med separat cisternkåpa, grå kakel, svart kakel, vit kakel, tunnelbanekakel, grå väggar och mosaikgolv
Inredning av ett modernt litet toalett, med ett piedestal handfat, en toalettstol med separat cisternkåpa, grå kakel, svart kakel, vit kakel, tunnelbanekakel, grå väggar och mosaikgolv

Bathrooms by Oldham were engaged by Judith & Frank to redesign their main bathroom and their downstairs powder room.
We provided the upstairs bathroom with a new layout creating flow and functionality with a walk in shower. Custom joinery added the much needed storage and an in-wall cistern created more space.
In the powder room downstairs we offset a wall hung basin and in-wall cistern to create space in the compact room along with a custom cupboard above to create additional storage. Strip lighting on a sensor brings a soft ambience whilst being practical.

Twist Tours
Inspiration för mellanstora klassiska grått toaletter, med släta luckor, blå skåp, vit kakel, tunnelbanekakel, grå väggar, cementgolv, ett undermonterad handfat, bänkskiva i kvarts och blått golv
Inspiration för mellanstora klassiska grått toaletter, med släta luckor, blå skåp, vit kakel, tunnelbanekakel, grå väggar, cementgolv, ett undermonterad handfat, bänkskiva i kvarts och blått golv

Almost done!
Idéer för att renovera ett mellanstort lantligt toalett, med skåp i shakerstil, vita skåp, ett undermonterad handfat, marmorbänkskiva, en toalettstol med hel cisternkåpa, vit kakel, tunnelbanekakel, blå väggar, klinkergolv i porslin och turkost golv
Idéer för att renovera ett mellanstort lantligt toalett, med skåp i shakerstil, vita skåp, ett undermonterad handfat, marmorbänkskiva, en toalettstol med hel cisternkåpa, vit kakel, tunnelbanekakel, blå väggar, klinkergolv i porslin och turkost golv

Modern steam shower room
Bild på ett mellanstort funkis toalett, med släta luckor, skåp i ljust trä, en vägghängd toalettstol, grön kakel, tunnelbanekakel, gröna väggar, klinkergolv i porslin, ett nedsänkt handfat och beiget golv
Bild på ett mellanstort funkis toalett, med släta luckor, skåp i ljust trä, en vägghängd toalettstol, grön kakel, tunnelbanekakel, gröna väggar, klinkergolv i porslin, ett nedsänkt handfat och beiget golv

Grey and white powder room.
Photography: Ansel Olsen
Klassisk inredning av ett stort vit vitt toalett, med öppna hyllor, grå skåp, en toalettstol med hel cisternkåpa, vit kakel, tunnelbanekakel, grå väggar, marmorgolv, ett undermonterad handfat, marmorbänkskiva och flerfärgat golv
Klassisk inredning av ett stort vit vitt toalett, med öppna hyllor, grå skåp, en toalettstol med hel cisternkåpa, vit kakel, tunnelbanekakel, grå väggar, marmorgolv, ett undermonterad handfat, marmorbänkskiva och flerfärgat golv

Inspiration för ett litet vintage toalett, med en vägghängd toalettstol, vit kakel, tunnelbanekakel, svarta väggar, cementgolv, ett väggmonterat handfat och vitt golv

White and Black powder room with shower. Beautiful mosaic floor and Brass accesories
Klassisk inredning av ett litet grå grått toalett, med möbel-liknande, svarta skåp, en toalettstol med hel cisternkåpa, vit kakel, tunnelbanekakel, vita väggar, marmorgolv, ett nedsänkt handfat, marmorbänkskiva och flerfärgat golv
Klassisk inredning av ett litet grå grått toalett, med möbel-liknande, svarta skåp, en toalettstol med hel cisternkåpa, vit kakel, tunnelbanekakel, vita väggar, marmorgolv, ett nedsänkt handfat, marmorbänkskiva och flerfärgat golv

Le projet :
Un appartement classique à remettre au goût du jour et dont les espaces sont à restructurer afin de bénéficier d’un maximum de rangements fonctionnels ainsi que d’une vraie salle de bains avec baignoire et douche.
Notre solution :
Les espaces de cet appartement sont totalement repensés afin de créer une belle entrée avec de nombreux rangements. La cuisine autrefois fermée est ouverte sur le salon et va permettre une circulation fluide de l’entrée vers le salon. Une cloison aux formes arrondies est créée : elle a d’un côté une bibliothèque tout en courbes faisant suite au meuble d’entrée alors que côté cuisine, on découvre une jolie banquette sur mesure avec des coussins jaunes graphiques permettant de déjeuner à deux.
On peut accéder ou cacher la vue sur la cuisine depuis le couloir de l’entrée, grâce à une porte à galandage dissimulée dans la nouvelle cloison.
Le séjour, dont les cloisons séparatives ont été supprimé a été entièrement repris du sol au plafond. Un très beau papier peint avec un paysage asiatique donne de la profondeur à la pièce tandis qu’un grand ensemble menuisé vert a été posé le long du mur de droite.
Ce meuble comprend une première partie avec un dressing pour les amis de passage puis un espace fermé avec des portes montées sur rails qui dissimulent ou dévoilent la TV sans être gêné par des portes battantes. Enfin, le reste du meuble est composé d’une partie basse fermée avec des rangements et en partie haute d’étagères pour la bibliothèque.
On accède à l’espace nuit par une nouvelle porte coulissante donnant sur un couloir avec de part et d’autre des dressings sur mesure couleur gris clair.
La salle de bains qui était minuscule auparavant, a été totalement repensée afin de pouvoir y intégrer une grande baignoire, une grande douche et un meuble vasque.
Une verrière placée au dessus de la baignoire permet de bénéficier de la lumière naturelle en second jour, depuis la chambre attenante.
La chambre de bonne dimension joue la simplicité avec un grand lit et un espace bureau très agréable.
Le style :
Bien que placé au coeur de la Capitale, le propriétaire souhaitait le transformer en un lieu apaisant loin de l’agitation citadine. Jouant sur la palette des camaïeux de verts et des matériaux naturels pour les carrelages, cet appartement est devenu un véritable espace de bien être pour ses habitants.
La cuisine laquée blanche est dynamisée par des carreaux ciments au sol hexagonaux graphiques et verts ainsi qu’une crédence aux zelliges d’un jaune très peps. On retrouve le vert sur le grand ensemble menuisé du séjour choisi depuis les teintes du papier peint panoramique représentant un paysage asiatique et tropical.
Le vert est toujours en vedette dans la salle de bains recouverte de zelliges en deux nuances de teintes. Le meuble vasque ainsi que le sol et la tablier de baignoire sont en teck afin de garder un esprit naturel et chaleureux.
Le laiton est présent par petites touches sur l’ensemble de l’appartement : poignées de meubles, table bistrot, luminaires… Un canapé cosy blanc avec des petites tables vertes mobiles et un tapis graphique reprenant un motif floral composent l’espace salon tandis qu’une table à allonges laquée blanche avec des chaises design transparentes meublent l’espace repas pour recevoir famille et amis, en toute simplicité.
130 foton på toalett, med tunnelbanekakel
1