199 foton på toalett, med vinylgolv och bänkskiva i kvarts
Sortera efter:
Budget
Sortera efter:Populärt i dag
21 - 40 av 199 foton
Artikel 1 av 3

This stand-alone condominium blends traditional styles with modern farmhouse exterior features. Blurring the lines between condominium and home, the details are where this custom design stands out; from custom trim to beautiful ceiling treatments and careful consideration for how the spaces interact. The exterior of the home is detailed with white horizontal siding, vinyl board and batten, black windows, black asphalt shingles and accent metal roofing. Our design intent behind these stand-alone condominiums is to bring the maintenance free lifestyle with a space that feels like your own.
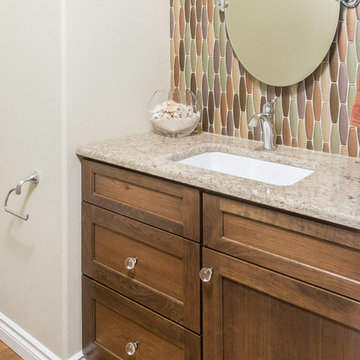
DMD Photography
Idéer för ett litet klassiskt toalett, med luckor med infälld panel, bruna skåp, en toalettstol med hel cisternkåpa, flerfärgad kakel, glaskakel, beige väggar, vinylgolv, ett undermonterad handfat, bänkskiva i kvarts och brunt golv
Idéer för ett litet klassiskt toalett, med luckor med infälld panel, bruna skåp, en toalettstol med hel cisternkåpa, flerfärgad kakel, glaskakel, beige väggar, vinylgolv, ett undermonterad handfat, bänkskiva i kvarts och brunt golv
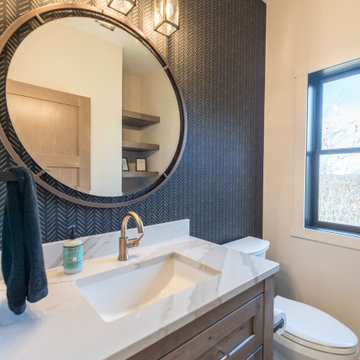
Bild på ett litet vintage beige beige toalett, med skåp i shakerstil, skåp i mellenmörkt trä, en toalettstol med separat cisternkåpa, vinylgolv, ett undermonterad handfat, bänkskiva i kvarts och beiget golv
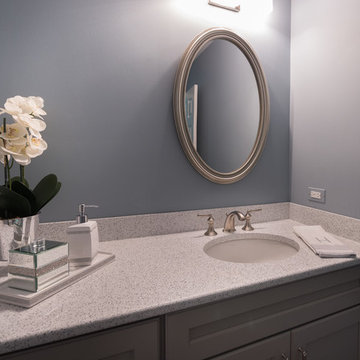
Complete Townhome Remodel- Beautiful refreshing clean lines from Floor to Ceiling, A monochromatic color scheme of white, cream, gray with hints of blue and grayish-green and mixed brushed nickel and chrome fixtures.
Kitchen, 2 1/2 Bathrooms, Staircase, Halls, Den, Bedrooms. Ted Glasoe
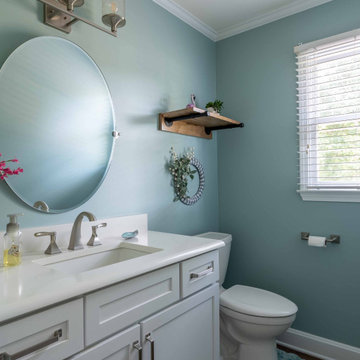
Powder Room remodel to match kitchen.
Inspiration för mellanstora klassiska vitt toaletter, med skåp i shakerstil, vita skåp, en toalettstol med separat cisternkåpa, blå väggar, vinylgolv, ett undermonterad handfat, bänkskiva i kvarts och brunt golv
Inspiration för mellanstora klassiska vitt toaletter, med skåp i shakerstil, vita skåp, en toalettstol med separat cisternkåpa, blå väggar, vinylgolv, ett undermonterad handfat, bänkskiva i kvarts och brunt golv
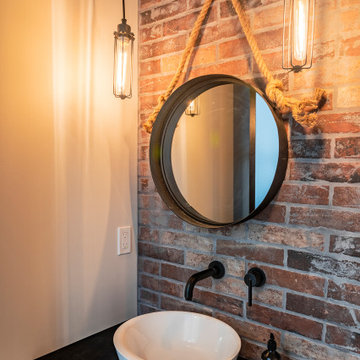
Red brick tile from floor to ceiling adds drama in the powder room. Hanging industrial light fixtures light up hanging mirror with rope hanger. Wall faucet in black looks sharp and adds to the industrial feel.
Photo by Brice Ferre
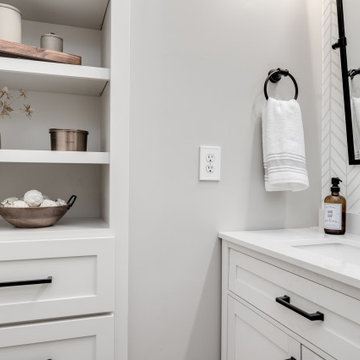
Once their basement remodel was finished they decided that wasn't stressful enough... they needed to tackle every square inch on the main floor. I joke, but this is not for the faint of heart. Being without a kitchen is a major inconvenience, especially with children.
The transformation is a completely different house. The new floors lighten and the kitchen layout is so much more function and spacious. The addition in built-ins with a coffee bar in the kitchen makes the space seem very high end.
The removal of the closet in the back entry and conversion into a built-in locker unit is one of our favorite and most widely done spaces, and for good reason.
The cute little powder is completely updated and is perfect for guests and the daily use of homeowners.
The homeowners did some work themselves, some with their subcontractors, and the rest with our general contractor, Tschida Construction.
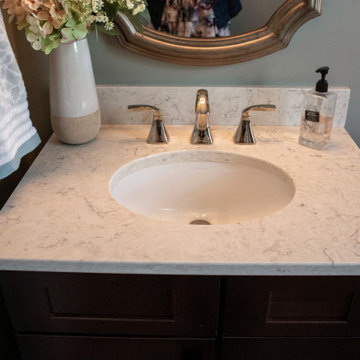
In this powder room a Waypoint 650F vanity in Cherry Java was installed with an MSI Carrara Mist countertop. The vanity light is Maximum Light International Aurora in oiled rubbed bronzer. A Capital Lighting oval mirror in Mystic finish was installed. Moen Voss collection in polished nickel was installed. Kohler Caxton undermount sink. The flooring is Congoleum Triversa in Warm Gray.
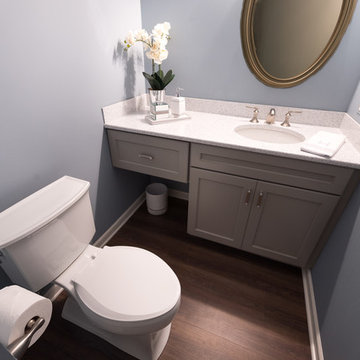
Complete Townhome Remodel- Beautiful refreshing clean lines from Floor to Ceiling, A monochromatic color scheme of white, cream, gray with hints of blue and grayish-green and mixed brushed nickel and chrome fixtures.
Kitchen, 2 1/2 Bathrooms, Staircase, Halls, Den, Bedrooms. Ted Glasoe
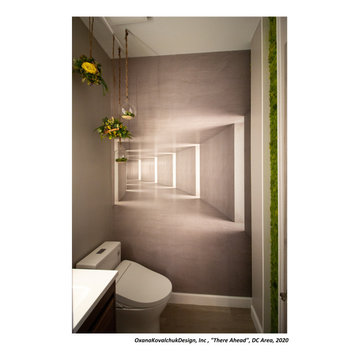
I am glad to present a new project, Powder room design in a modern style. This project is as simple as it is not ordinary with its solution. The powder room is the most typical, small. I used wallpaper for this project, changing the visual space - increasing it. The idea was to extend the semicircular corridor by creating additional vertical backlit niches. I also used everyone's long-loved living moss to decorate the wall so that the powder room did not look like a lifeless and dull corridor. The interior lines are clean. The interior is not overflowing with accents and flowers. Everything is concise and restrained: concrete and flowers, the latest technology and wildlife, wood and metal, yin-yang.

Idéer för ett mellanstort klassiskt grå toalett, med skåp i shakerstil, vita skåp, en toalettstol med separat cisternkåpa, vit kakel, keramikplattor, vita väggar, vinylgolv, ett undermonterad handfat, bänkskiva i kvarts och grått golv
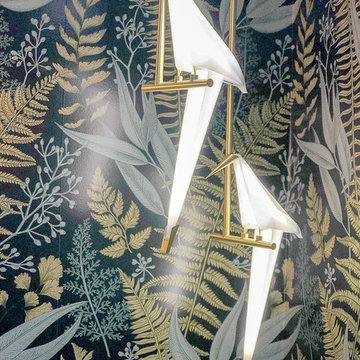
Vibrant Powder Room bathroom with botanical print wallpaper, dark color bathroom, round mirror, black bathroom fixtures, unique moooi pendant lighting, and vintage custom vanity sink.
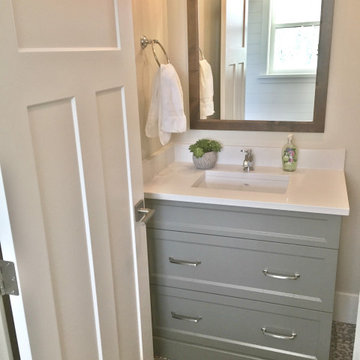
Painted power room vanity with a furniture base and custom drawers.
Idéer för ett lantligt vit toalett, med släta luckor, grå skåp, en toalettstol med hel cisternkåpa, vit kakel, beige väggar, vinylgolv, ett undermonterad handfat, bänkskiva i kvarts och flerfärgat golv
Idéer för ett lantligt vit toalett, med släta luckor, grå skåp, en toalettstol med hel cisternkåpa, vit kakel, beige väggar, vinylgolv, ett undermonterad handfat, bänkskiva i kvarts och flerfärgat golv
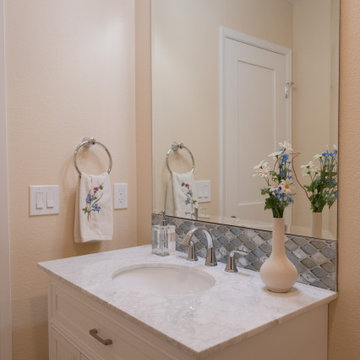
Inredning av ett klassiskt litet flerfärgad flerfärgat toalett, med skåp i shakerstil, vita skåp, flerfärgad kakel, glaskakel, beige väggar, vinylgolv, ett undermonterad handfat, bänkskiva i kvarts och brunt golv
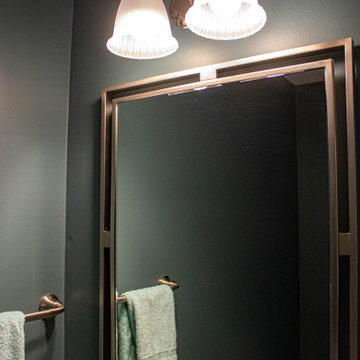
This powder room is Waypoint 410F Painted Linen vanity with Cambria Kendal quartz countertop. A Kohler Forte brushed nickel faucet and Kohler Hendrik brushed nickel mirror, Kohler Caxton oval white sink. The flooring is Mannington Audra Max plank, Sonoma Cask.
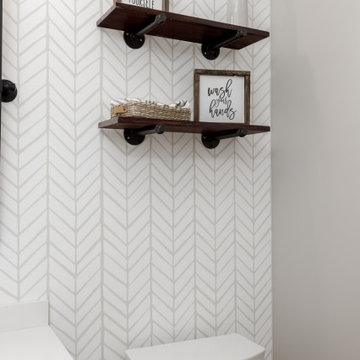
Once their basement remodel was finished they decided that wasn't stressful enough... they needed to tackle every square inch on the main floor. I joke, but this is not for the faint of heart. Being without a kitchen is a major inconvenience, especially with children.
The transformation is a completely different house. The new floors lighten and the kitchen layout is so much more function and spacious. The addition in built-ins with a coffee bar in the kitchen makes the space seem very high end.
The removal of the closet in the back entry and conversion into a built-in locker unit is one of our favorite and most widely done spaces, and for good reason.
The cute little powder is completely updated and is perfect for guests and the daily use of homeowners.
The homeowners did some work themselves, some with their subcontractors, and the rest with our general contractor, Tschida Construction.
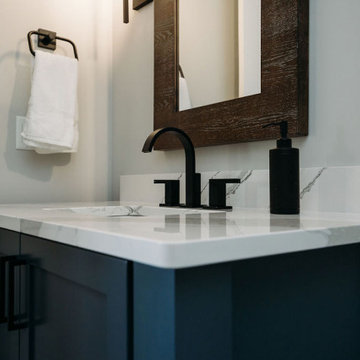
Inspiration för mellanstora klassiska vitt toaletter, med skåp i shakerstil, blå skåp, en toalettstol med separat cisternkåpa, grå väggar, vinylgolv, ett undermonterad handfat, bänkskiva i kvarts och brunt golv
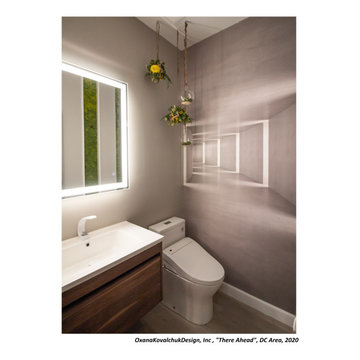
I am glad to present a new project, Powder room design in a modern style. This project is as simple as it is not ordinary with its solution. The powder room is the most typical, small. I used wallpaper for this project, changing the visual space - increasing it. The idea was to extend the semicircular corridor by creating additional vertical backlit niches. I also used everyone's long-loved living moss to decorate the wall so that the powder room did not look like a lifeless and dull corridor. The interior lines are clean. The interior is not overflowing with accents and flowers. Everything is concise and restrained: concrete and flowers, the latest technology and wildlife, wood and metal, yin-yang.
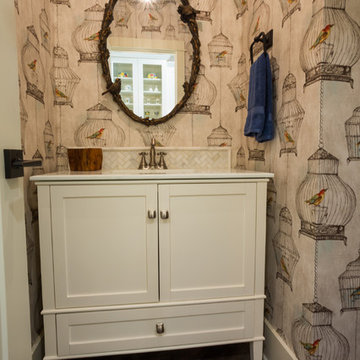
Jerod Foster
Inspiration för mellanstora amerikanska toaletter, med ett nedsänkt handfat, möbel-liknande, vita skåp, bänkskiva i kvarts, en toalettstol med separat cisternkåpa, vit kakel, keramikplattor, vinylgolv och flerfärgade väggar
Inspiration för mellanstora amerikanska toaletter, med ett nedsänkt handfat, möbel-liknande, vita skåp, bänkskiva i kvarts, en toalettstol med separat cisternkåpa, vit kakel, keramikplattor, vinylgolv och flerfärgade väggar
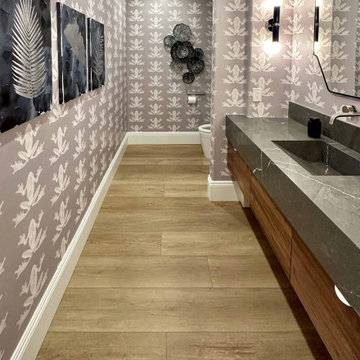
e-Design project
Inspiration för ett stort vintage grå grått toalett, med släta luckor, skåp i mellenmörkt trä, grå kakel, vinylgolv, ett integrerad handfat, bänkskiva i kvarts och brunt golv
Inspiration för ett stort vintage grå grått toalett, med släta luckor, skåp i mellenmörkt trä, grå kakel, vinylgolv, ett integrerad handfat, bänkskiva i kvarts och brunt golv
199 foton på toalett, med vinylgolv och bänkskiva i kvarts
2