3 948 foton på toalett, med vinylgolv och marmorgolv
Sortera efter:
Budget
Sortera efter:Populärt i dag
41 - 60 av 3 948 foton
Artikel 1 av 3

Idéer för små vintage toaletter, med en toalettstol med hel cisternkåpa, flerfärgade väggar, ett konsol handfat, möbel-liknande, marmorgolv, marmorbänkskiva och vitt golv
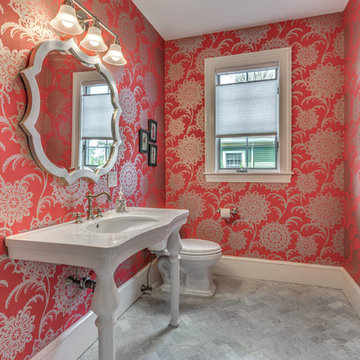
Inspiration för små klassiska toaletter, med en toalettstol med separat cisternkåpa, rosa väggar, marmorgolv, ett konsol handfat och grått golv

Bild på ett litet funkis brun brunt toalett, med grå väggar, ett fristående handfat, träbänkskiva, öppna hyllor, en toalettstol med hel cisternkåpa, beige kakel, marmorkakel, marmorgolv och vitt golv

Eric Roth Photography
Idéer för att renovera ett eklektiskt toalett, med öppna hyllor, en toalettstol med hel cisternkåpa, vit kakel, lila väggar, marmorgolv, ett konsol handfat och marmorbänkskiva
Idéer för att renovera ett eklektiskt toalett, med öppna hyllor, en toalettstol med hel cisternkåpa, vit kakel, lila väggar, marmorgolv, ett konsol handfat och marmorbänkskiva
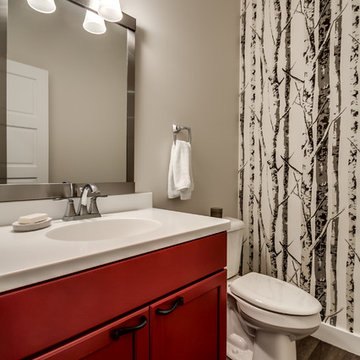
Downstairs powder room with birch tree accent wall and eye-catching cabinet colour. Luxury vinyl wood look flooring installed in herringbone pattern for easy maintenance and great style.

Interior Design, Interior Architecture, Custom Furniture Design, AV Design, Landscape Architecture, & Art Curation by Chango & Co.
Photography by Ball & Albanese

This bathroom illustrates how traditional and contemporary details can work together. It double as both the family's main bathroom as well as the primary guest bathroom. Details like wallpaper give it more character and warmth than a typical bathroom. The floating vanity is large, providing exemplary storage, but feels light in the room.
Leslie Goodwin Photography

This white custom vanity in white on white powder room is dramatized by the custom French mirror hanging from the ceiling with a backdrop of wall tiles set in white sand and concrete. The silver chair fabric creates a glamorous touch.

White and Black powder room with shower. Beautiful mosaic floor and Brass accesories
Idéer för att renovera ett litet vintage grå grått toalett, med möbel-liknande, svarta skåp, en toalettstol med hel cisternkåpa, vit kakel, tunnelbanekakel, vita väggar, marmorgolv, ett nedsänkt handfat, marmorbänkskiva och flerfärgat golv
Idéer för att renovera ett litet vintage grå grått toalett, med möbel-liknande, svarta skåp, en toalettstol med hel cisternkåpa, vit kakel, tunnelbanekakel, vita väggar, marmorgolv, ett nedsänkt handfat, marmorbänkskiva och flerfärgat golv

Navy and white transitional bathroom.
Idéer för stora vintage vitt toaletter, med skåp i shakerstil, blå skåp, en toalettstol med separat cisternkåpa, vit kakel, marmorkakel, grå väggar, marmorgolv, ett undermonterad handfat, bänkskiva i kvarts och vitt golv
Idéer för stora vintage vitt toaletter, med skåp i shakerstil, blå skåp, en toalettstol med separat cisternkåpa, vit kakel, marmorkakel, grå väggar, marmorgolv, ett undermonterad handfat, bänkskiva i kvarts och vitt golv

新城の家 Photo by 畑拓
Foto på ett funkis toalett, med en toalettstol med hel cisternkåpa, vinylgolv, ett väggmonterat handfat, vitt golv, blå väggar, släta luckor och vita skåp
Foto på ett funkis toalett, med en toalettstol med hel cisternkåpa, vinylgolv, ett väggmonterat handfat, vitt golv, blå väggar, släta luckor och vita skåp
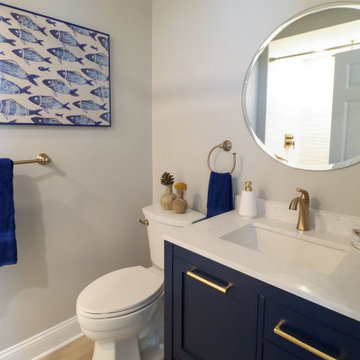
Idéer för mellanstora eklektiska vitt toaletter, med skåp i shakerstil, blå skåp, en toalettstol med separat cisternkåpa, vit kakel, vinylgolv, ett undermonterad handfat, bänkskiva i kvarts och beiget golv
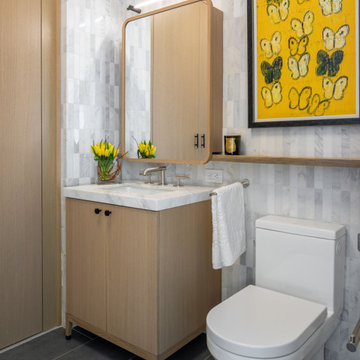
Our NYC studio designed this gorgeous condo for a family of four with the goal of maximizing space in a modest amount of square footage. A custom sectional in the living room was created to accommodate the family without feeling overcrowded, while the son's bedroom features a custom Murphy bed to optimize space during the day. To fulfill the daughter's wish for fairy lighting, an entire wall of them was installed behind her bed, casting a beautiful glow at night. In the kitchen, we added plenty of cabinets below the island for maximum efficiency. Storage units were incorporated in the bedroom and living room to house the TV and showcase decorative items. Additionally, the tub in the powder room was removed to create an additional closet for much-needed storage space.
---
Project completed by New York interior design firm Betty Wasserman Art & Interiors, which serves New York City, as well as across the tri-state area and in The Hamptons.
For more about Betty Wasserman, see here: https://www.bettywasserman.com/
To learn more about this project, see here: https://www.bettywasserman.com/spaces/front-and-york-brooklyn-apartment-design/

We were referred by one of our best clients to help these clients re-imagine the main level public space of their new-to-them home.
They felt the home was nicely done, just not their style. They chose the house for the location, pool in the backyard and amazing basement space with theater and bar.
At the very first walk through we started throwing out big ideas, like removing all the walls, new kitchen layout, metal staircase, grand, but modern fireplace. They loved it all and said that this is the forever home... so not that money doesn't matter, but they want to do it once and love it.
Tschida Construction was our partner-in-crime and we brought the house from formal to modern with some really cool features. Our favorites were the faux concrete two story fireplace, the mirrored french doors at the front entry that allows you to see out but not in, and the statement quartzite island counter stone.
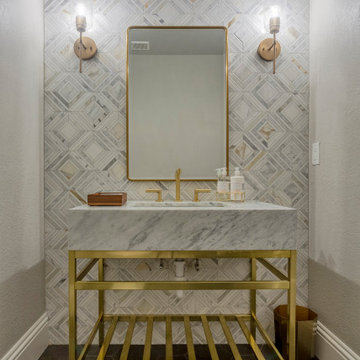
Inredning av ett modernt mellanstort toalett, med grå väggar, marmorgolv, ett undermonterad handfat och svart golv

Luxury Kitchen, Living Room, Powder Room and Staircase remodel in Chicago's South Loop neighborhood.
Inspiration för små moderna flerfärgat toaletter, med en toalettstol med hel cisternkåpa, vita väggar, vinylgolv, ett undermonterad handfat, marmorbänkskiva och brunt golv
Inspiration för små moderna flerfärgat toaletter, med en toalettstol med hel cisternkåpa, vita väggar, vinylgolv, ett undermonterad handfat, marmorbänkskiva och brunt golv
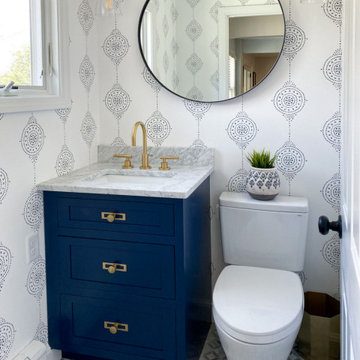
Powder Room remodel in Melrose, MA. Navy blue three-drawer vanity accented with a champagne bronze faucet and hardware, oversized mirror and flanking sconces centered on the main wall above the vanity and toilet, marble mosaic floor tile, and fresh & fun medallion wallpaper from Serena & Lily.

Lantlig inredning av ett litet vit vitt toalett, med släta luckor, bruna skåp, en toalettstol med hel cisternkåpa, flerfärgade väggar, marmorgolv, ett nedsänkt handfat, marmorbänkskiva och vitt golv

Inredning av ett rustikt toalett, med grå väggar, marmorgolv, ett piedestal handfat och marmorbänkskiva
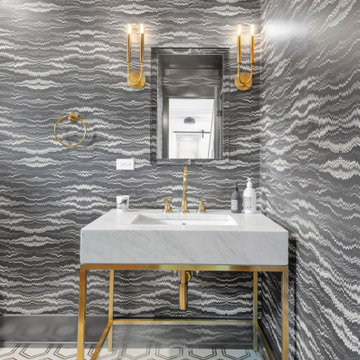
Idéer för ett stort modernt grå toalett, med en toalettstol med hel cisternkåpa, marmorgolv, ett konsol handfat, marmorbänkskiva och flerfärgat golv
3 948 foton på toalett, med vinylgolv och marmorgolv
3