2 056 foton på toalett, med vinylgolv och skiffergolv
Sortera efter:
Budget
Sortera efter:Populärt i dag
1 - 20 av 2 056 foton
Artikel 1 av 3

Stephani Buchmann
Inspiration för ett litet funkis toalett, med svart och vit kakel, porslinskakel, svarta väggar, skiffergolv, ett väggmonterat handfat och svart golv
Inspiration för ett litet funkis toalett, med svart och vit kakel, porslinskakel, svarta väggar, skiffergolv, ett väggmonterat handfat och svart golv

Inspiration för ett mellanstort vintage toalett, med flerfärgade väggar, skiffergolv, ett konsol handfat, marmorbänkskiva och grått golv

Modern inredning av ett litet svart svart toalett, med möbel-liknande, skåp i mörkt trä, en toalettstol med hel cisternkåpa, grå väggar, skiffergolv, ett undermonterad handfat och granitbänkskiva

Inredning av ett amerikanskt mellanstort vit vitt toalett, med gröna skåp, skiffergolv, ett undermonterad handfat, bänkskiva i kvarts och svart golv

photo by katsuya taira
Inredning av ett modernt mellanstort vit vitt toalett, med luckor med profilerade fronter, vita skåp, gröna väggar, vinylgolv, ett undermonterad handfat, bänkskiva i akrylsten och beiget golv
Inredning av ett modernt mellanstort vit vitt toalett, med luckor med profilerade fronter, vita skåp, gröna väggar, vinylgolv, ett undermonterad handfat, bänkskiva i akrylsten och beiget golv

360-Vip Photography - Dean Riedel
Schrader & Co - Remodeler
Idéer för att renovera ett litet vintage brun brunt toalett, med släta luckor, skåp i mellenmörkt trä, rosa väggar, skiffergolv, ett fristående handfat, träbänkskiva och svart golv
Idéer för att renovera ett litet vintage brun brunt toalett, med släta luckor, skåp i mellenmörkt trä, rosa väggar, skiffergolv, ett fristående handfat, träbänkskiva och svart golv
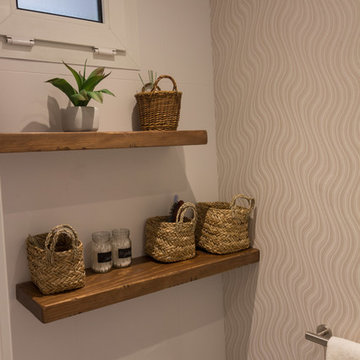
Inspiration för ett litet funkis toalett, med öppna hyllor, skåp i mellenmörkt trä, en toalettstol med separat cisternkåpa, grå kakel, grå väggar, vinylgolv, ett fristående handfat, träbänkskiva och grått golv
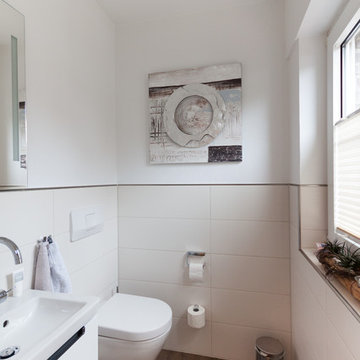
Foto von: Marc Lohmann
Inspiration för små maritima toaletter, med släta luckor, vita skåp, en vägghängd toalettstol, beige kakel, keramikplattor, vita väggar, vinylgolv, ett integrerad handfat och brunt golv
Inspiration för små maritima toaletter, med släta luckor, vita skåp, en vägghängd toalettstol, beige kakel, keramikplattor, vita väggar, vinylgolv, ett integrerad handfat och brunt golv
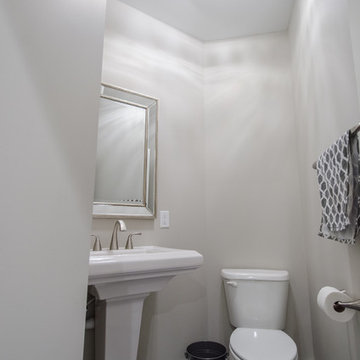
Idéer för ett litet klassiskt toalett, med en toalettstol med separat cisternkåpa, beige väggar, vinylgolv och ett piedestal handfat
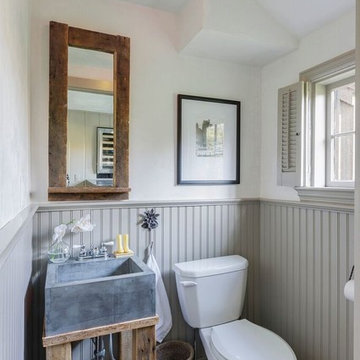
KPN Photo
Inredning av ett lantligt toalett, med en toalettstol med separat cisternkåpa, skiffergolv och vita väggar
Inredning av ett lantligt toalett, med en toalettstol med separat cisternkåpa, skiffergolv och vita väggar

Updated lighting, wallcovering and the owner's art
Inspiration för mellanstora moderna brunt toaletter, med flerfärgade väggar, ett fristående handfat, träbänkskiva, flerfärgat golv och skiffergolv
Inspiration för mellanstora moderna brunt toaletter, med flerfärgade väggar, ett fristående handfat, träbänkskiva, flerfärgat golv och skiffergolv

A dramatic powder room, with vintage teal walls and classic black and white city design Palazzo wallpaper, evokes a sense of playfulness and old-world charm. From the classic Edwardian-style brushed gold console sink and marble countertops to the polished brass frameless pivot mirror and whimsical art, this remodeled powder bathroom is a delightful retreat.

Idéer för ett mellanstort klassiskt grå toalett, med skåp i shakerstil, vita skåp, en toalettstol med separat cisternkåpa, vit kakel, keramikplattor, vita väggar, vinylgolv, ett undermonterad handfat, bänkskiva i kvarts och grått golv
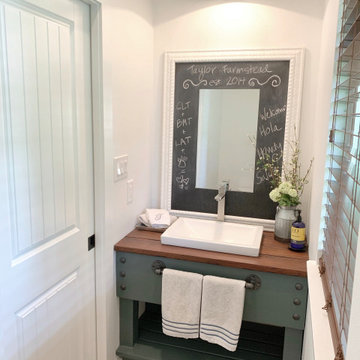
Exempel på ett lantligt toalett, med blå skåp, vita väggar, vinylgolv, ett fristående handfat, träbänkskiva och grått golv

The vibrant powder room has floral wallpaper highlighted by crisp white wainscoting. The vanity is a custom-made, furniture grade piece topped with white Carrara marble. Black slate floors complete the room.
What started as an addition project turned into a full house remodel in this Modern Craftsman home in Narberth, PA. The addition included the creation of a sitting room, family room, mudroom and third floor. As we moved to the rest of the home, we designed and built a custom staircase to connect the family room to the existing kitchen. We laid red oak flooring with a mahogany inlay throughout house. Another central feature of this is home is all the built-in storage. We used or created every nook for seating and storage throughout the house, as you can see in the family room, dining area, staircase landing, bedroom and bathrooms. Custom wainscoting and trim are everywhere you look, and gives a clean, polished look to this warm house.
Rudloff Custom Builders has won Best of Houzz for Customer Service in 2014, 2015 2016, 2017 and 2019. We also were voted Best of Design in 2016, 2017, 2018, 2019 which only 2% of professionals receive. Rudloff Custom Builders has been featured on Houzz in their Kitchen of the Week, What to Know About Using Reclaimed Wood in the Kitchen as well as included in their Bathroom WorkBook article. We are a full service, certified remodeling company that covers all of the Philadelphia suburban area. This business, like most others, developed from a friendship of young entrepreneurs who wanted to make a difference in their clients’ lives, one household at a time. This relationship between partners is much more than a friendship. Edward and Stephen Rudloff are brothers who have renovated and built custom homes together paying close attention to detail. They are carpenters by trade and understand concept and execution. Rudloff Custom Builders will provide services for you with the highest level of professionalism, quality, detail, punctuality and craftsmanship, every step of the way along our journey together.
Specializing in residential construction allows us to connect with our clients early in the design phase to ensure that every detail is captured as you imagined. One stop shopping is essentially what you will receive with Rudloff Custom Builders from design of your project to the construction of your dreams, executed by on-site project managers and skilled craftsmen. Our concept: envision our client’s ideas and make them a reality. Our mission: CREATING LIFETIME RELATIONSHIPS BUILT ON TRUST AND INTEGRITY.
Photo Credit: Linda McManus Images

Modern Farmhouse designed for entertainment and gatherings. French doors leading into the main part of the home and trim details everywhere. Shiplap, board and batten, tray ceiling details, custom barrel tables are all part of this modern farmhouse design.
Half bath with a custom vanity. Clean modern windows. Living room has a fireplace with custom cabinets and custom barn beam mantel with ship lap above. The Master Bath has a beautiful tub for soaking and a spacious walk in shower. Front entry has a beautiful custom ceiling treatment.

Exempel på ett litet klassiskt svart svart toalett, med skåp i shakerstil, bruna väggar, ett fristående handfat, skåp i slitet trä, skiffergolv, bänkskiva i kvarts och grått golv
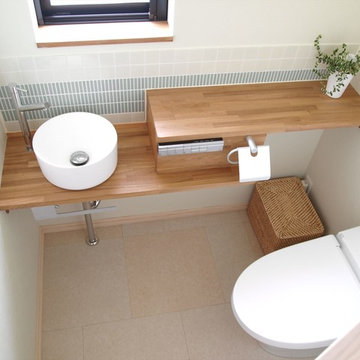
やさしい家
Inredning av ett minimalistiskt litet brun brunt toalett, med en toalettstol med hel cisternkåpa, vit kakel, stickkakel, vita väggar, ett undermonterad handfat, beiget golv och vinylgolv
Inredning av ett minimalistiskt litet brun brunt toalett, med en toalettstol med hel cisternkåpa, vit kakel, stickkakel, vita väggar, ett undermonterad handfat, beiget golv och vinylgolv
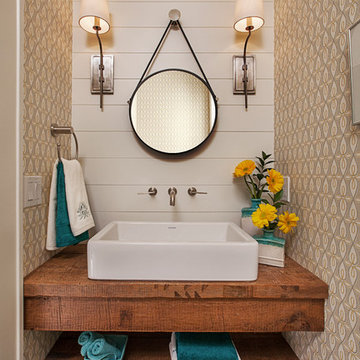
Jeff Garland
Inredning av ett klassiskt brun brunt toalett, med ett fristående handfat, öppna hyllor, skåp i mellenmörkt trä, träbänkskiva och skiffergolv
Inredning av ett klassiskt brun brunt toalett, med ett fristående handfat, öppna hyllor, skåp i mellenmörkt trä, träbänkskiva och skiffergolv

The beautiful, old barn on this Topsfield estate was at risk of being demolished. Before approaching Mathew Cummings, the homeowner had met with several architects about the structure, and they had all told her that it needed to be torn down. Thankfully, for the sake of the barn and the owner, Cummings Architects has a long and distinguished history of preserving some of the oldest timber framed homes and barns in the U.S.
Once the homeowner realized that the barn was not only salvageable, but could be transformed into a new living space that was as utilitarian as it was stunning, the design ideas began flowing fast. In the end, the design came together in a way that met all the family’s needs with all the warmth and style you’d expect in such a venerable, old building.
On the ground level of this 200-year old structure, a garage offers ample room for three cars, including one loaded up with kids and groceries. Just off the garage is the mudroom – a large but quaint space with an exposed wood ceiling, custom-built seat with period detailing, and a powder room. The vanity in the powder room features a vanity that was built using salvaged wood and reclaimed bluestone sourced right on the property.
Original, exposed timbers frame an expansive, two-story family room that leads, through classic French doors, to a new deck adjacent to the large, open backyard. On the second floor, salvaged barn doors lead to the master suite which features a bright bedroom and bath as well as a custom walk-in closet with his and hers areas separated by a black walnut island. In the master bath, hand-beaded boards surround a claw-foot tub, the perfect place to relax after a long day.
In addition, the newly restored and renovated barn features a mid-level exercise studio and a children’s playroom that connects to the main house.
From a derelict relic that was slated for demolition to a warmly inviting and beautifully utilitarian living space, this barn has undergone an almost magical transformation to become a beautiful addition and asset to this stately home.
2 056 foton på toalett, med vinylgolv och skiffergolv
1