293 foton på toalett, med vit kakel och ljust trägolv
Sortera efter:
Budget
Sortera efter:Populärt i dag
21 - 40 av 293 foton
Artikel 1 av 3

Idéer för små vintage vitt toaletter, med skåp i shakerstil, svarta skåp, en toalettstol med separat cisternkåpa, vit kakel, stenhäll, vita väggar, ljust trägolv, ett undermonterad handfat, bänkskiva i kvarts och brunt golv

Foto på ett stort medelhavsstil vit toalett, med möbel-liknande, bruna skåp, vit kakel, beige väggar, ljust trägolv, ett integrerad handfat och marmorbänkskiva

Bungalow 5 Mirror, Deirfiur Home Wallpaper, CB2 guest towel,
Design Principal: Justene Spaulding
Junior Designer: Keegan Espinola
Photography: Joyelle West
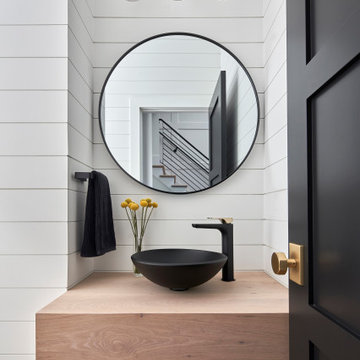
© Lassiter Photography
ReVisionCharlotte.com
Inredning av ett modernt stort brun brunt toalett, med skåp i ljust trä, vit kakel, vita väggar, ljust trägolv, ett fristående handfat och träbänkskiva
Inredning av ett modernt stort brun brunt toalett, med skåp i ljust trä, vit kakel, vita väggar, ljust trägolv, ett fristående handfat och träbänkskiva
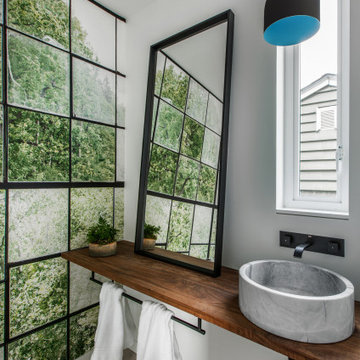
Inspiration för ett mellanstort 50 tals brun brunt toalett, med en toalettstol med hel cisternkåpa, vit kakel, ljust trägolv, ett fristående handfat och träbänkskiva
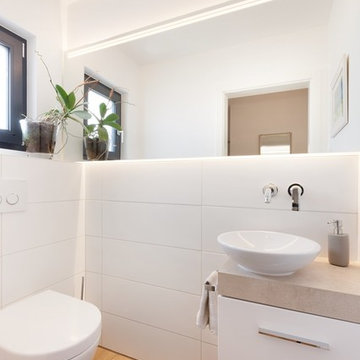
Die schmucke Gäste-Toilette ist schön hell und modern eingerichtet.
Foto på ett litet funkis brun toalett, med släta luckor, vita skåp, en toalettstol med separat cisternkåpa, vit kakel, keramikplattor, vita väggar, ljust trägolv, ett fristående handfat, bänkskiva i täljsten och brunt golv
Foto på ett litet funkis brun toalett, med släta luckor, vita skåp, en toalettstol med separat cisternkåpa, vit kakel, keramikplattor, vita väggar, ljust trägolv, ett fristående handfat, bänkskiva i täljsten och brunt golv
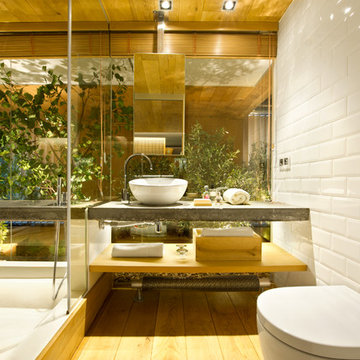
Foto på ett mellanstort industriellt toalett, med öppna hyllor, skåp i ljust trä, en vägghängd toalettstol, vita väggar, ljust trägolv, ett fristående handfat, bänkskiva i betong, vit kakel och tunnelbanekakel

Builder: Mike Schaap Builders
Photographer: Ashley Avila Photography
Both chic and sleek, this streamlined Art Modern-influenced home is the equivalent of a work of contemporary sculpture and includes many of the features of this cutting-edge style, including a smooth wall surface, horizontal lines, a flat roof and an enduring asymmetrical appeal. Updated amenities include large windows on both stories with expansive views that make it perfect for lakefront lots, with stone accents, floor plan and overall design that are anything but traditional.
Inside, the floor plan is spacious and airy. The 2,200-square foot first level features an open plan kitchen and dining area, a large living room with two story windows, a convenient laundry room and powder room and an inviting screened in porch that measures almost 400 square feet perfect for reading or relaxing. The three-car garage is also oversized, with almost 1,000 square feet of storage space. The other levels are equally roomy, with almost 2,000 square feet of living space in the lower level, where a family room with 10-foot ceilings, guest bedroom and bath, game room with shuffleboard and billiards are perfect for entertaining. Upstairs, the second level has more than 2,100 square feet and includes a large master bedroom suite complete with a spa-like bath with double vanity, a playroom and two additional family bedrooms with baths.
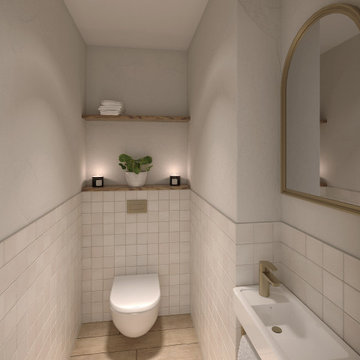
Idéer för små medelhavsstil toaletter, med en vägghängd toalettstol, vit kakel, keramikplattor, vita väggar, ljust trägolv, ett väggmonterat handfat och beiget golv
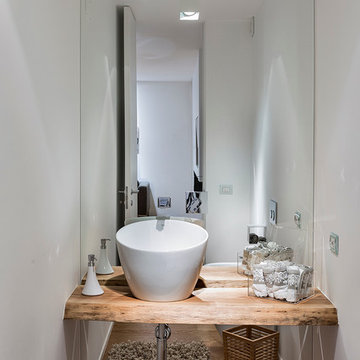
Antonio e Roberto Tartaglione
Inredning av ett modernt mellanstort brun brunt toalett, med skåp i ljust trä, en toalettstol med separat cisternkåpa, vit kakel, spegel istället för kakel, vita väggar, ljust trägolv, ett fristående handfat och träbänkskiva
Inredning av ett modernt mellanstort brun brunt toalett, med skåp i ljust trä, en toalettstol med separat cisternkåpa, vit kakel, spegel istället för kakel, vita väggar, ljust trägolv, ett fristående handfat och träbänkskiva

An Italian limestone tile, called “Raw”, with an interesting rugged hewn face provides the backdrop for a room where simplicity reigns. The pure geometries expressed in the perforated doors, the mirror, and the vanity play against the baroque plan of the room, the hanging organic sculptures and the bent wood planters.
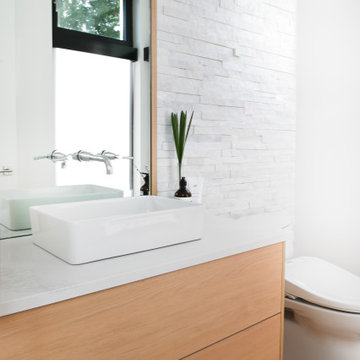
A contemporary west coast home inspired by its surrounding coastlines & greenbelt. With this busy family of all different professions, it was important to create optimal storage throughout the home to hide away odds & ends. A love of entertain made for a large kitchen, sophisticated wine storage & a pool table room for a hide away for the young adults. This space was curated for all ages of the home.

Traditionally, a powder room in a house, also known as a half bath or guest bath, is a small bathroom that typically contains only a toilet and a sink, but no shower or bathtub. It is typically located on the first floor of a home, near a common area such as a living room or dining room. It serves as a convenient space for guests to use. Despite its small size, a powder room can still make a big impact in terms of design and style.
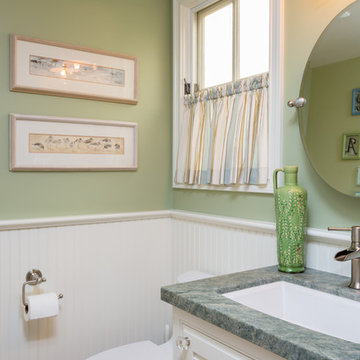
A beach-themed powder room with real tongue and groove wainscot. The light green and white color scheme combined with the marble countertops give this bathroom an airy, clean feeling.
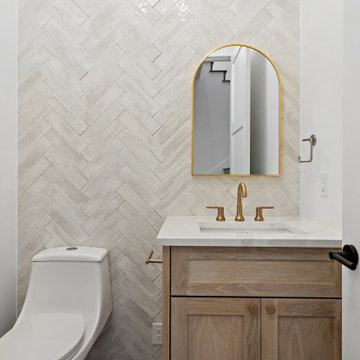
Powder room with white herringbone tile wall, light wood cabinet and gold arched mirror.
Idéer för att renovera ett lantligt vit vitt toalett, med skåp i shakerstil, skåp i ljust trä, en vägghängd toalettstol, vit kakel, ljust trägolv och ett undermonterad handfat
Idéer för att renovera ett lantligt vit vitt toalett, med skåp i shakerstil, skåp i ljust trä, en vägghängd toalettstol, vit kakel, ljust trägolv och ett undermonterad handfat
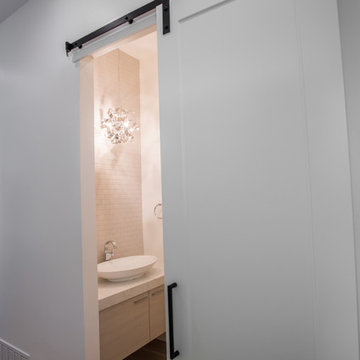
Beautiful touches to add to your home’s powder room! Although small, these rooms are great for getting creative. We introduced modern vessel sinks, floating vanities, and textured wallpaper for an upscale flair to these powder rooms.
Project designed by Denver, Colorado interior designer Margarita Bravo. She serves Denver as well as surrounding areas such as Cherry Hills Village, Englewood, Greenwood Village, and Bow Mar.
For more about MARGARITA BRAVO, click here: https://www.margaritabravo.com/
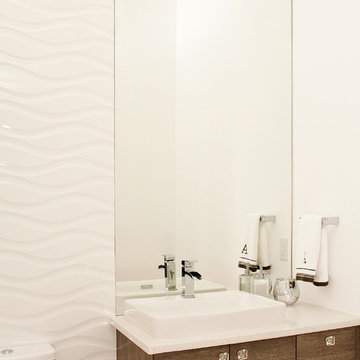
Northlight Photography
Modern inredning av ett vit vitt toalett, med ett fristående handfat, släta luckor, skåp i mellenmörkt trä, bänkskiva i kvarts, en toalettstol med separat cisternkåpa, vit kakel, porslinskakel, vita väggar och ljust trägolv
Modern inredning av ett vit vitt toalett, med ett fristående handfat, släta luckor, skåp i mellenmörkt trä, bänkskiva i kvarts, en toalettstol med separat cisternkåpa, vit kakel, porslinskakel, vita väggar och ljust trägolv
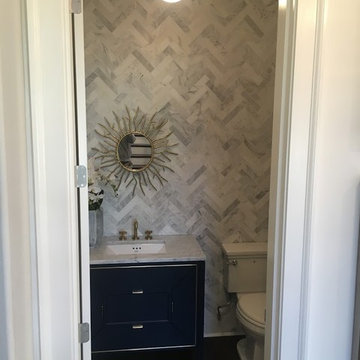
Klassisk inredning av ett litet toalett, med släta luckor, en toalettstol med separat cisternkåpa, grå kakel, vit kakel, marmorkakel, grå väggar, ljust trägolv, ett undermonterad handfat, marmorbänkskiva och brunt golv

Le projet :
Un appartement classique à remettre au goût du jour et dont les espaces sont à restructurer afin de bénéficier d’un maximum de rangements fonctionnels ainsi que d’une vraie salle de bains avec baignoire et douche.
Notre solution :
Les espaces de cet appartement sont totalement repensés afin de créer une belle entrée avec de nombreux rangements. La cuisine autrefois fermée est ouverte sur le salon et va permettre une circulation fluide de l’entrée vers le salon. Une cloison aux formes arrondies est créée : elle a d’un côté une bibliothèque tout en courbes faisant suite au meuble d’entrée alors que côté cuisine, on découvre une jolie banquette sur mesure avec des coussins jaunes graphiques permettant de déjeuner à deux.
On peut accéder ou cacher la vue sur la cuisine depuis le couloir de l’entrée, grâce à une porte à galandage dissimulée dans la nouvelle cloison.
Le séjour, dont les cloisons séparatives ont été supprimé a été entièrement repris du sol au plafond. Un très beau papier peint avec un paysage asiatique donne de la profondeur à la pièce tandis qu’un grand ensemble menuisé vert a été posé le long du mur de droite.
Ce meuble comprend une première partie avec un dressing pour les amis de passage puis un espace fermé avec des portes montées sur rails qui dissimulent ou dévoilent la TV sans être gêné par des portes battantes. Enfin, le reste du meuble est composé d’une partie basse fermée avec des rangements et en partie haute d’étagères pour la bibliothèque.
On accède à l’espace nuit par une nouvelle porte coulissante donnant sur un couloir avec de part et d’autre des dressings sur mesure couleur gris clair.
La salle de bains qui était minuscule auparavant, a été totalement repensée afin de pouvoir y intégrer une grande baignoire, une grande douche et un meuble vasque.
Une verrière placée au dessus de la baignoire permet de bénéficier de la lumière naturelle en second jour, depuis la chambre attenante.
La chambre de bonne dimension joue la simplicité avec un grand lit et un espace bureau très agréable.
Le style :
Bien que placé au coeur de la Capitale, le propriétaire souhaitait le transformer en un lieu apaisant loin de l’agitation citadine. Jouant sur la palette des camaïeux de verts et des matériaux naturels pour les carrelages, cet appartement est devenu un véritable espace de bien être pour ses habitants.
La cuisine laquée blanche est dynamisée par des carreaux ciments au sol hexagonaux graphiques et verts ainsi qu’une crédence aux zelliges d’un jaune très peps. On retrouve le vert sur le grand ensemble menuisé du séjour choisi depuis les teintes du papier peint panoramique représentant un paysage asiatique et tropical.
Le vert est toujours en vedette dans la salle de bains recouverte de zelliges en deux nuances de teintes. Le meuble vasque ainsi que le sol et la tablier de baignoire sont en teck afin de garder un esprit naturel et chaleureux.
Le laiton est présent par petites touches sur l’ensemble de l’appartement : poignées de meubles, table bistrot, luminaires… Un canapé cosy blanc avec des petites tables vertes mobiles et un tapis graphique reprenant un motif floral composent l’espace salon tandis qu’une table à allonges laquée blanche avec des chaises design transparentes meublent l’espace repas pour recevoir famille et amis, en toute simplicité.
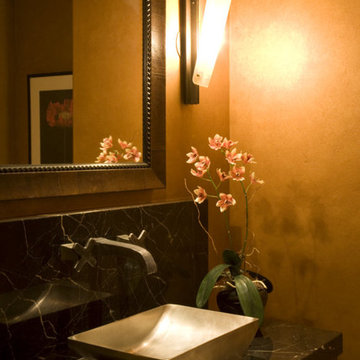
Tim Brown
Blaine County's Comprehensive & Unique Interior Design Firm
Location: PO Box 2861
Sun Valley, ID 83353
Bild på ett mellanstort vintage toalett, med luckor med upphöjd panel, skåp i ljust trä, en toalettstol med hel cisternkåpa, svart kakel, vit kakel, marmorkakel, beige väggar, ljust trägolv, ett piedestal handfat och marmorbänkskiva
Bild på ett mellanstort vintage toalett, med luckor med upphöjd panel, skåp i ljust trä, en toalettstol med hel cisternkåpa, svart kakel, vit kakel, marmorkakel, beige väggar, ljust trägolv, ett piedestal handfat och marmorbänkskiva
293 foton på toalett, med vit kakel och ljust trägolv
2