53 foton på toalett, med vit kakel och stickkakel
Sortera efter:
Budget
Sortera efter:Populärt i dag
1 - 20 av 53 foton
Artikel 1 av 3
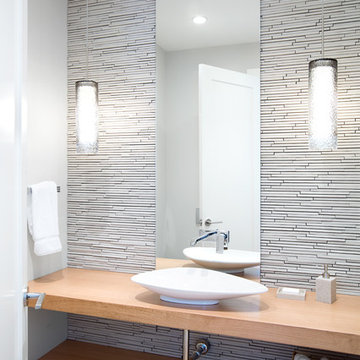
Ema Peter
Bild på ett funkis beige beige toalett, med ett fristående handfat, öppna hyllor, skåp i ljust trä, träbänkskiva, vit kakel, stickkakel och vita väggar
Bild på ett funkis beige beige toalett, med ett fristående handfat, öppna hyllor, skåp i ljust trä, träbänkskiva, vit kakel, stickkakel och vita väggar

Guest shower room and cloakroom, with seating bench, wardrobe and storage baskets leading onto a guest shower room.
Matchstick wall tiles and black and white encaustic floor tiles, brushed nickel brassware throughout

We actually made the bathroom smaller! We gained storage & character! Custom steel floating cabinet with local artist art panel in the vanity door. Concrete sink/countertop. Glass mosaic backsplash.
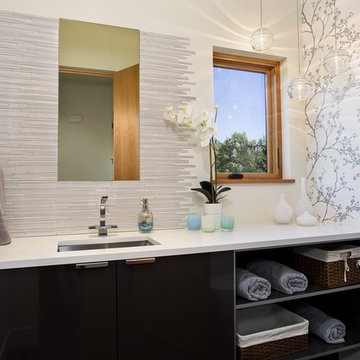
Idéer för ett modernt vit toalett, med ett undermonterad handfat, släta luckor, svarta skåp, stickkakel och vit kakel

This powder room was converted from a full bath as part of a whole house renovation.
Idéer för att renovera ett stort vintage toalett, med möbel-liknande, vita skåp, vit kakel, beige kakel, beige väggar, mörkt trägolv, ett undermonterad handfat, marmorbänkskiva och stickkakel
Idéer för att renovera ett stort vintage toalett, med möbel-liknande, vita skåp, vit kakel, beige kakel, beige väggar, mörkt trägolv, ett undermonterad handfat, marmorbänkskiva och stickkakel

apaiser Sublime Single Vanity in 'Diamond White' at the master ensuite in Wimbledon Avenue, VIC, Australia. Developed by Penfold Group | Designed by Taylor Pressly Architects |
Build by Melbourne Construction Management | Photography by Peter Clarke

Builder: Mike Schaap Builders
Photographer: Ashley Avila Photography
Both chic and sleek, this streamlined Art Modern-influenced home is the equivalent of a work of contemporary sculpture and includes many of the features of this cutting-edge style, including a smooth wall surface, horizontal lines, a flat roof and an enduring asymmetrical appeal. Updated amenities include large windows on both stories with expansive views that make it perfect for lakefront lots, with stone accents, floor plan and overall design that are anything but traditional.
Inside, the floor plan is spacious and airy. The 2,200-square foot first level features an open plan kitchen and dining area, a large living room with two story windows, a convenient laundry room and powder room and an inviting screened in porch that measures almost 400 square feet perfect for reading or relaxing. The three-car garage is also oversized, with almost 1,000 square feet of storage space. The other levels are equally roomy, with almost 2,000 square feet of living space in the lower level, where a family room with 10-foot ceilings, guest bedroom and bath, game room with shuffleboard and billiards are perfect for entertaining. Upstairs, the second level has more than 2,100 square feet and includes a large master bedroom suite complete with a spa-like bath with double vanity, a playroom and two additional family bedrooms with baths.
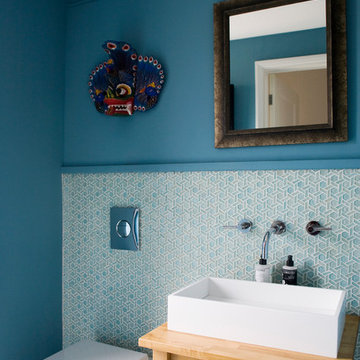
Idéer för ett modernt toalett, med en toalettstol med hel cisternkåpa, blå kakel, vit kakel, stickkakel, blå väggar, ett fristående handfat och träbänkskiva
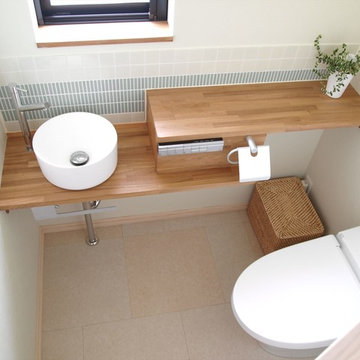
やさしい家
Inredning av ett minimalistiskt litet brun brunt toalett, med en toalettstol med hel cisternkåpa, vit kakel, stickkakel, vita väggar, ett undermonterad handfat, beiget golv och vinylgolv
Inredning av ett minimalistiskt litet brun brunt toalett, med en toalettstol med hel cisternkåpa, vit kakel, stickkakel, vita väggar, ett undermonterad handfat, beiget golv och vinylgolv
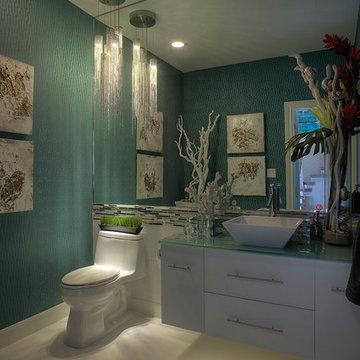
The Design Firm
Inspiration för ett funkis toalett, med ett fristående handfat, släta luckor, vita skåp, bänkskiva i glas, en toalettstol med hel cisternkåpa, vit kakel, blå väggar, klinkergolv i porslin och stickkakel
Inspiration för ett funkis toalett, med ett fristående handfat, släta luckor, vita skåp, bänkskiva i glas, en toalettstol med hel cisternkåpa, vit kakel, blå väggar, klinkergolv i porslin och stickkakel
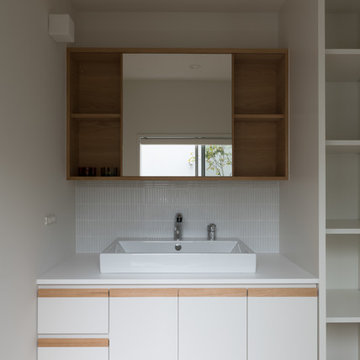
Idéer för ett modernt toalett, med släta luckor, vita skåp, vit kakel, stickkakel, vita väggar, ett fristående handfat och beiget golv
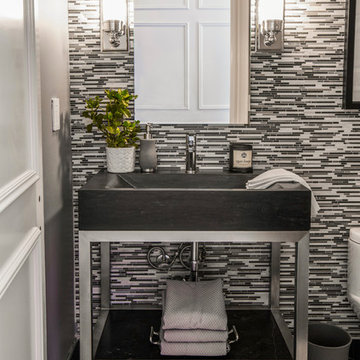
Contemporary grey, white and black powder room.
Foto på ett mellanstort funkis toalett, med öppna hyllor, svart kakel, grå kakel, vit kakel, stickkakel, grå väggar, marmorgolv, ett fristående handfat och grått golv
Foto på ett mellanstort funkis toalett, med öppna hyllor, svart kakel, grå kakel, vit kakel, stickkakel, grå väggar, marmorgolv, ett fristående handfat och grått golv
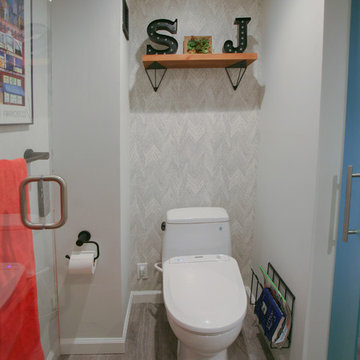
Rachel Seldin
Bild på ett litet eklektiskt toalett, med skåp i shakerstil, svarta skåp, en toalettstol med hel cisternkåpa, stickkakel, vita väggar, ett undermonterad handfat, marmorbänkskiva, vit kakel och mörkt trägolv
Bild på ett litet eklektiskt toalett, med skåp i shakerstil, svarta skåp, en toalettstol med hel cisternkåpa, stickkakel, vita väggar, ett undermonterad handfat, marmorbänkskiva, vit kakel och mörkt trägolv
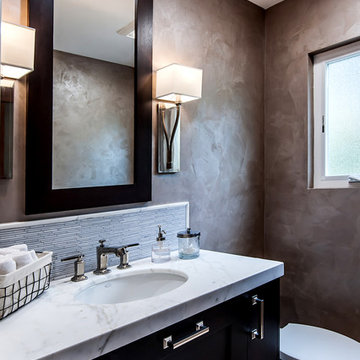
@D. Zucker Design
Idéer för ett mellanstort klassiskt toalett, med skåp i shakerstil, skåp i mörkt trä, en toalettstol med separat cisternkåpa, vit kakel, stickkakel, beige väggar, marmorgolv, ett undermonterad handfat och marmorbänkskiva
Idéer för ett mellanstort klassiskt toalett, med skåp i shakerstil, skåp i mörkt trä, en toalettstol med separat cisternkåpa, vit kakel, stickkakel, beige väggar, marmorgolv, ett undermonterad handfat och marmorbänkskiva
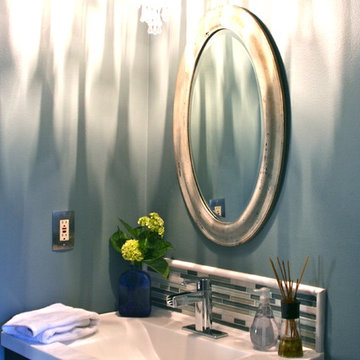
This powder room needed a complete redo. I wanted to create something that was updated yet classic. I started out with cream travertine and an espresso cabinet. I then found the perfect grey-blue to add depth. Next I selected a marble & glass splash that added interest & pattern. And last, for a dose of perso
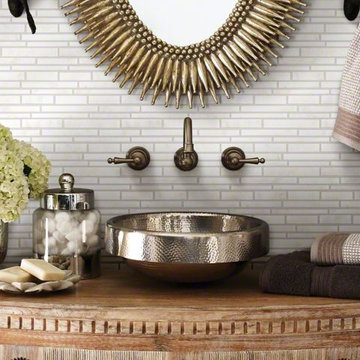
Idéer för vintage toaletter, med möbel-liknande, skåp i slitet trä, vit kakel, stickkakel, ett fristående handfat och träbänkskiva
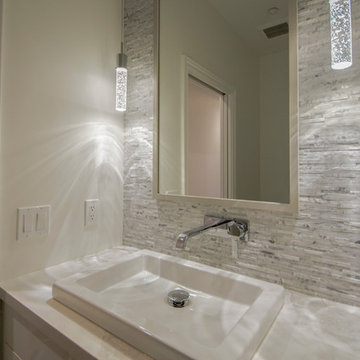
My House Design/Build Team | www.myhousedesignbuild.com | 604-694-6873 | Liz Dehn Photography
Inspiration för ett litet funkis toalett, med släta luckor, vita skåp, vit kakel, vita väggar, bänkskiva i kvarts, stickkakel och ett fristående handfat
Inspiration för ett litet funkis toalett, med släta luckor, vita skåp, vit kakel, vita väggar, bänkskiva i kvarts, stickkakel och ett fristående handfat
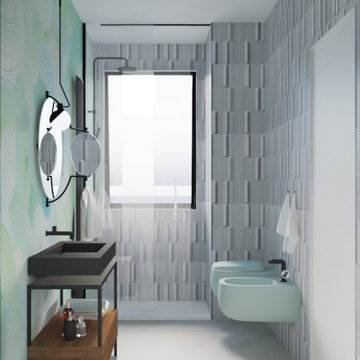
Exempel på ett litet modernt svart svart toalett, med luckor med profilerade fronter, svarta skåp, en vägghängd toalettstol, vit kakel, stickkakel, flerfärgade väggar, klinkergolv i porslin, ett konsol handfat, laminatbänkskiva och grått golv
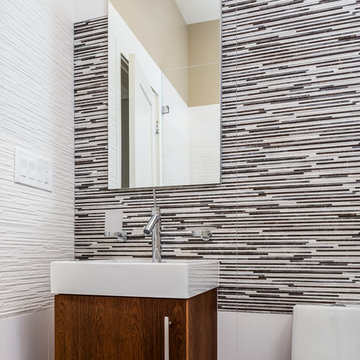
For this kitchen and bath remodel in San Francisco's Cole Valley, our client wanted us to open the kitchen up to the living room and create a new modern feel for all of the remodeled areas. Opening the kitchen to the living area provided a structural challenge as the wall we had to remove was load-bearing and there was a separately owned condo on the floor below. Working closely with a structural engineer, we created a strategy to carry the weight to the exterior walls of the building. In order to do this we had to tear off the entire roof and rebuild it with new structural joists which could span from property line to property line. To achieve a dramatic daylighting effect, we created a slot skylight over the back wall of the kitchen with the beams running through the skylight. Cerulean blue, back-painted glass for the backsplash and a thick waterfall edge for the island add more distinctive touches to this kitchen design. In the master bath we created a sinuous counter edge which tracks its way to the floor to create a curb for the shower. Green tile imported from Morocco adds a pop of color in the shower and a custom built indirect LED lighting cove creates a glow of light around the mirror. Photography by Christopher Stark.
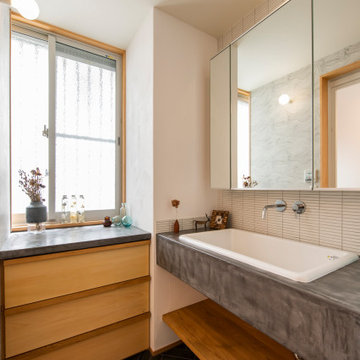
Inspiration för ett mellanstort orientaliskt grå grått toalett, med vit kakel, stickkakel, klinkergolv i keramik, öppna hyllor, vita väggar, ett nedsänkt handfat, bänkskiva i betong och svart golv
53 foton på toalett, med vit kakel och stickkakel
1