1 180 foton på toalett, med vit kakel
Sortera efter:
Budget
Sortera efter:Populärt i dag
161 - 180 av 1 180 foton
Artikel 1 av 3
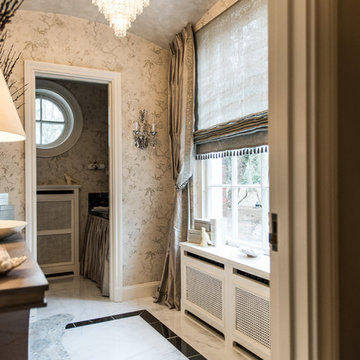
A look at the custom window treaments for the powder room. We added Kravet trim on the silk as well as beads to the roman shade for an elegant touch. Kimberly Gorman Muto
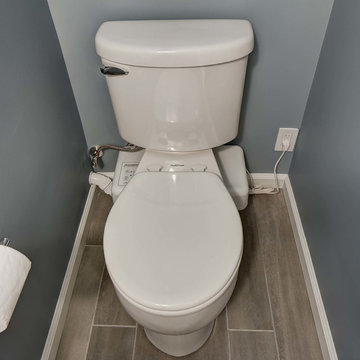
Idéer för att renovera ett litet vintage vit vitt toalett, med släta luckor, vita skåp, en toalettstol med separat cisternkåpa, vit kakel, keramikplattor, blå väggar, klinkergolv i porslin, ett integrerad handfat och grått golv
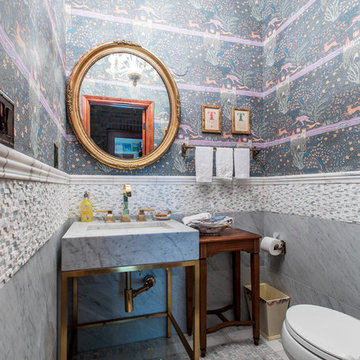
Wallpaper above a marble tile wainscot in this powder bath is accented with mosaic marble floor tile and gold metals.
Idéer för att renovera ett litet vintage grå grått toalett, med möbel-liknande, grå skåp, en toalettstol med hel cisternkåpa, vit kakel, marmorkakel, blå väggar, marmorgolv, ett piedestal handfat, marmorbänkskiva och vitt golv
Idéer för att renovera ett litet vintage grå grått toalett, med möbel-liknande, grå skåp, en toalettstol med hel cisternkåpa, vit kakel, marmorkakel, blå väggar, marmorgolv, ett piedestal handfat, marmorbänkskiva och vitt golv
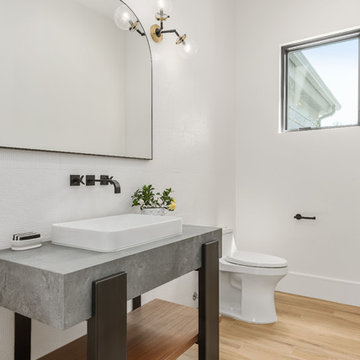
Idéer för ett stort modernt grå toalett, med öppna hyllor, en toalettstol med hel cisternkåpa, vit kakel, porslinskakel, vita väggar, klinkergolv i porslin, bänkskiva i kvartsit, ett fristående handfat och brunt golv
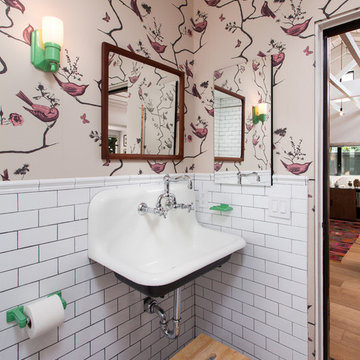
Kid's bathroom. Photo by Clark Dugger
Inspiration för ett litet vintage toalett, med ett väggmonterat handfat, vit kakel, tunnelbanekakel, en toalettstol med separat cisternkåpa, vita väggar, marmorgolv och vitt golv
Inspiration för ett litet vintage toalett, med ett väggmonterat handfat, vit kakel, tunnelbanekakel, en toalettstol med separat cisternkåpa, vita väggar, marmorgolv och vitt golv

How do you bring a small space to the next level? Tile all the way up to the ceiling! This 3 dimensional, marble tile bounces off the wall and gives the space the wow it desires. It compliments the soapstone vanity top and the floating, custom vanity but neither get ignored.
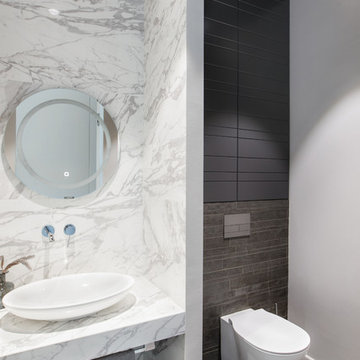
Дмитрий Медведев
Idéer för små funkis vitt toaletter, med en vägghängd toalettstol, vit kakel, marmorkakel, vita väggar, ett fristående handfat, marmorbänkskiva och grått golv
Idéer för små funkis vitt toaletter, med en vägghängd toalettstol, vit kakel, marmorkakel, vita väggar, ett fristående handfat, marmorbänkskiva och grått golv
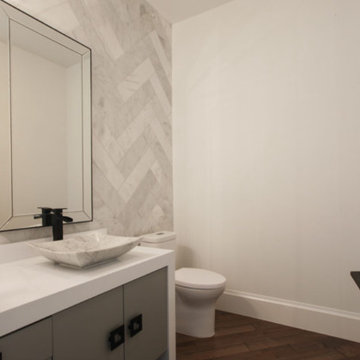
Powder bath- calacatta marble installed in herringbone pattern on back accent wall, 3" Caesarstone waterfall edge countertop, calacatta marble vessel sink, matte black waterfall vessel faucet, cabinets in dove grey with 3" square square cabinet pulls, wood floors on a diagonal,
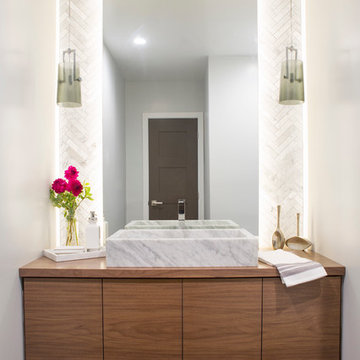
Foto på ett mellanstort funkis brun toalett, med släta luckor, skåp i mellenmörkt trä, vit kakel, stenkakel, grå väggar, klinkergolv i porslin, ett fristående handfat och träbänkskiva
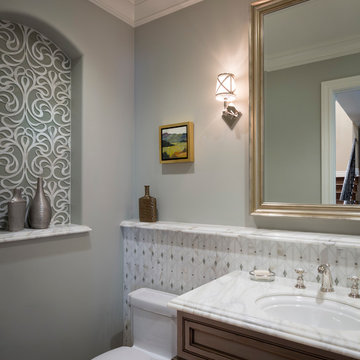
Step inside this stunning refined traditional home designed by our Lafayette studio. The luxurious interior seamlessly blends French country and classic design elements with contemporary touches, resulting in a timeless and sophisticated aesthetic. From the soft beige walls to the intricate detailing, every aspect of this home exudes elegance and warmth. The sophisticated living spaces feature inviting colors, high-end finishes, and impeccable attention to detail, making this home the perfect haven for relaxation and entertainment. Explore the photos to see how we transformed this stunning property into a true forever home.
---
Project by Douglah Designs. Their Lafayette-based design-build studio serves San Francisco's East Bay areas, including Orinda, Moraga, Walnut Creek, Danville, Alamo Oaks, Diablo, Dublin, Pleasanton, Berkeley, Oakland, and Piedmont.
For more about Douglah Designs, click here: http://douglahdesigns.com/
To learn more about this project, see here: https://douglahdesigns.com/featured-portfolio/european-charm/
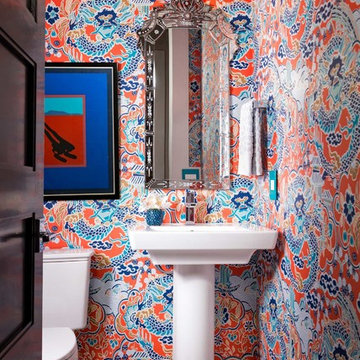
Objective: The clients childhood memories of a home previously stayed in as a young girl played a vital
role in the decision to totally transform a part of history into a modern retreat for this couple.
Solution: Demo of every room began. One brick wall and center support wall stayed while everything
else was demolished. We rearranged each room to create the perfect home for the soon to
be retired couple. The clients love being outside which is the reasoning for all of large window and
sliding doors which lead to the pool and manicured grounds.
A new master suite was created, new guest room with ensuite bath, laundry room, small family
room, oversized living room, dining room, kitchen, dish pantry, and powder bath were all totally
reimagined to give this family everything they wanted. Furnishings brought from the previous home,
revived heirlooms, and new pieces all combined to create this modern, yet warm inviting home.
In the powder bath a classic pedestal sink, marble mosaic floors, and simple baseboards were the
perfect pairing for this dramatic wallpaper. After construction, a vintage art piece was revived from
storage to become the perfect juxtaposed piece to complete the powder bath.
The kitchen is a chef’s dream with clean lined cabinets, white quartz countertops and plenty of seating
for casual eating.
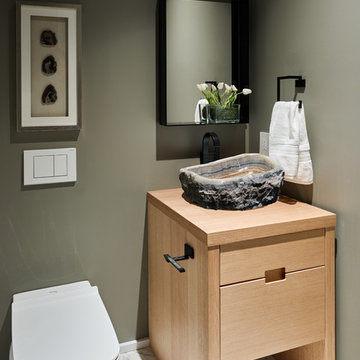
Martin Knowles
Exempel på ett litet modernt toalett, med möbel-liknande, skåp i mellenmörkt trä, en vägghängd toalettstol, vit kakel, porslinskakel, gröna väggar, klinkergolv i porslin, ett fristående handfat och träbänkskiva
Exempel på ett litet modernt toalett, med möbel-liknande, skåp i mellenmörkt trä, en vägghängd toalettstol, vit kakel, porslinskakel, gröna väggar, klinkergolv i porslin, ett fristående handfat och träbänkskiva
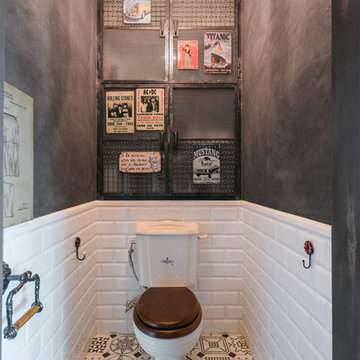
Дизайн-студия "Сигнал"
Bild på ett mellanstort industriellt toalett, med vit kakel, klinkergolv i porslin, en toalettstol med separat cisternkåpa, tunnelbanekakel och svarta väggar
Bild på ett mellanstort industriellt toalett, med vit kakel, klinkergolv i porslin, en toalettstol med separat cisternkåpa, tunnelbanekakel och svarta väggar
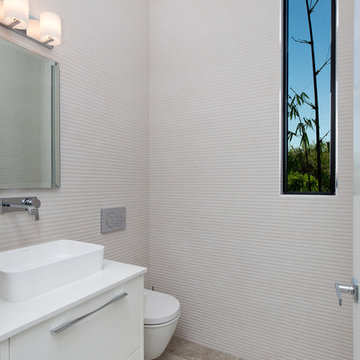
Ryan Gamma Photography
Foto på ett mellanstort funkis toalett, med släta luckor, vita skåp, en vägghängd toalettstol, vit kakel, porslinskakel, vita väggar, klinkergolv i porslin, ett fristående handfat, bänkskiva i kvarts och grått golv
Foto på ett mellanstort funkis toalett, med släta luckor, vita skåp, en vägghängd toalettstol, vit kakel, porslinskakel, vita väggar, klinkergolv i porslin, ett fristående handfat, bänkskiva i kvarts och grått golv
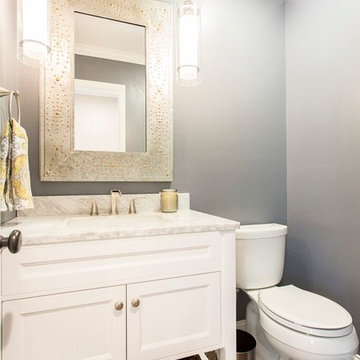
Photo by Christopher Laplante Photography
Idéer för att renovera ett stort vintage toalett, med skåp i shakerstil, vita skåp, en toalettstol med separat cisternkåpa, vit kakel, grå väggar, mörkt trägolv, ett undermonterad handfat och marmorbänkskiva
Idéer för att renovera ett stort vintage toalett, med skåp i shakerstil, vita skåp, en toalettstol med separat cisternkåpa, vit kakel, grå väggar, mörkt trägolv, ett undermonterad handfat och marmorbänkskiva

In this restroom, the white and wood combination creates a clean and serene look. Warm-toned wall lights adds to the mood of the space. The wall-mounted faucet makes the sink and counter spacious, and a square framed mirror complement the space.
Built by ULFBUILT. Contact us to learn more.
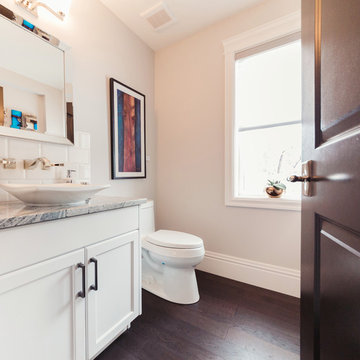
Stonebuilt was thrilled to build Grande Prairie's 2016 Rotary Dream Home. This home is an elegantly styled, fully developed bungalow featuring a barrel vaulted ceiling, stunning central staircase, grand master suite, and a sports lounge and bar downstairs - all built and finished with Stonerbuilt’s first class craftsmanship.
Chic Perspective Photography
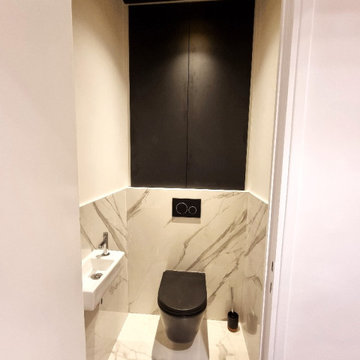
Inredning av ett modernt stort toalett, med släta luckor, svarta skåp, en vägghängd toalettstol, vit kakel, grå kakel, marmorkakel, vita väggar, marmorgolv, ett väggmonterat handfat och vitt golv
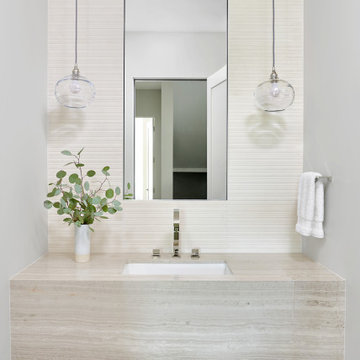
Powder room in Carbondale Colorado.
Idéer för att renovera ett stort vintage grå grått toalett, med vit kakel, keramikplattor, grå väggar, ljust trägolv, ett undermonterad handfat, bänkskiva i kalksten och brunt golv
Idéer för att renovera ett stort vintage grå grått toalett, med vit kakel, keramikplattor, grå väggar, ljust trägolv, ett undermonterad handfat, bänkskiva i kalksten och brunt golv

Ania Omski-Talwar
Location: Danville, CA, USA
The house was built in 1963 and is reinforced cinder block construction, unusual for California, which makes any renovation work trickier. The kitchen we replaced featured all maple cabinets and floors and pale pink countertops. With the remodel we didn’t change the layout, or any window/door openings. The cabinets may read as white, but they are actually cream with an antique glaze on a flat panel door. All countertops and backsplash are granite. The original copper hood was replaced by a custom one in zinc. Dark brick veneer fireplace is now covered in white limestone. The homeowners do a lot of entertaining, so even though the overall layout didn’t change, I knew just what needed to be done to improve function. The husband loves to cook and is beyond happy with his 6-burner stove.
https://www.houzz.com/ideabooks/90234951/list/zinc-range-hood-and-a-limestone-fireplace-create-a-timeless-look
davidduncanlivingston.com
1 180 foton på toalett, med vit kakel
9