1 285 foton på toalett, med vita skåp och bänkskiva i kvarts
Sortera efter:
Budget
Sortera efter:Populärt i dag
21 - 40 av 1 285 foton
Artikel 1 av 3
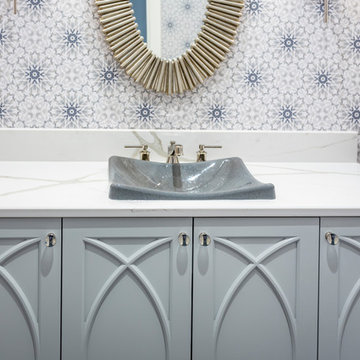
Inredning av ett klassiskt litet vit vitt toalett, med möbel-liknande, vita skåp, flerfärgade väggar, ett nedsänkt handfat och bänkskiva i kvarts
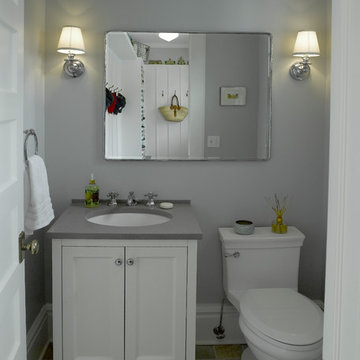
Exempel på ett litet klassiskt toalett, med släta luckor, vita skåp, en toalettstol med hel cisternkåpa, grå kakel, grå väggar, skiffergolv, ett undermonterad handfat och bänkskiva i kvarts
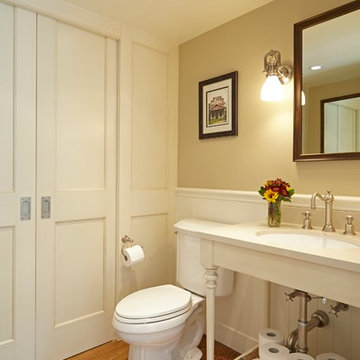
Doug Hill Photography
Inspiration för ett litet vintage toalett, med en toalettstol med separat cisternkåpa, beige väggar, mellanmörkt trägolv, ett undermonterad handfat, bänkskiva i kvarts, vita skåp och öppna hyllor
Inspiration för ett litet vintage toalett, med en toalettstol med separat cisternkåpa, beige väggar, mellanmörkt trägolv, ett undermonterad handfat, bänkskiva i kvarts, vita skåp och öppna hyllor

Exempel på ett mellanstort klassiskt vit vitt toalett, med skåp i shakerstil, vita skåp, en toalettstol med separat cisternkåpa, vita väggar, marmorgolv, ett undermonterad handfat, bänkskiva i kvarts och vitt golv
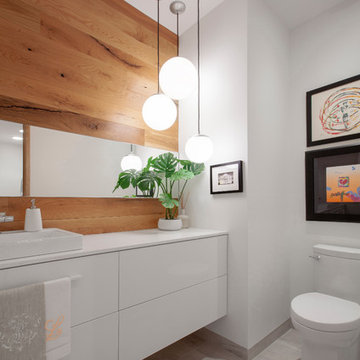
New Powder Room keeps things simple with white vanity, white walls, white oak accent wall, and colorul art - Architecture/Interiors/Renderings/Photography: HAUS | Architecture For Modern Lifestyles - Construction Manager: WERK | Building Modern

Marisa Vitale
Idéer för ett mellanstort maritimt toalett, med vita skåp, keramikplattor, vita väggar, klinkergolv i keramik, ett undermonterad handfat, bänkskiva i kvarts, luckor med infälld panel och grå kakel
Idéer för ett mellanstort maritimt toalett, med vita skåp, keramikplattor, vita väggar, klinkergolv i keramik, ett undermonterad handfat, bänkskiva i kvarts, luckor med infälld panel och grå kakel

This powder bath from our Tuckborough Urban Farmhouse features a unique "Filigree" linen wall covering with a custom floating white oak vanity. The quartz countertops feature a bold and dark composition. We love the circle mirror that showcases the gold pendant lights, and you can’t beat these sleek and minimal plumbing fixtures!

The powder room features a beautiful geometric wallpaper, three floating shelves, a tall mirror to accommodate, a brass wall mounted faucet, and a stunning corner pendant.

Idéer för vintage grått toaletter, med vita skåp, en toalettstol med separat cisternkåpa, mörkt trägolv, ett undermonterad handfat, bänkskiva i kvarts, brunt golv, luckor med upphöjd panel och flerfärgade väggar
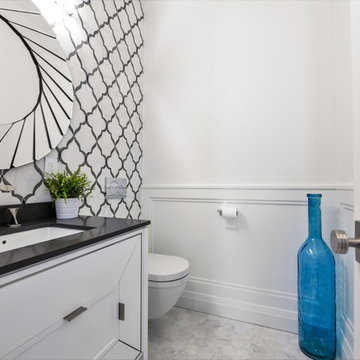
Inspiration för mellanstora klassiska svart toaletter, med luckor med infälld panel, vita skåp, vita väggar, marmorgolv, ett undermonterad handfat, bänkskiva i kvarts och grått golv

Powder Room
Idéer för ett mellanstort modernt toalett, med lila väggar, klinkergolv i porslin, släta luckor, vita skåp, en toalettstol med hel cisternkåpa, grå kakel, vit kakel, porslinskakel, ett undermonterad handfat och bänkskiva i kvarts
Idéer för ett mellanstort modernt toalett, med lila väggar, klinkergolv i porslin, släta luckor, vita skåp, en toalettstol med hel cisternkåpa, grå kakel, vit kakel, porslinskakel, ett undermonterad handfat och bänkskiva i kvarts

A small closet space was adjoined to the original powder room to create one large space with plenty of cabinet space. The basin is integrated into the countertop.
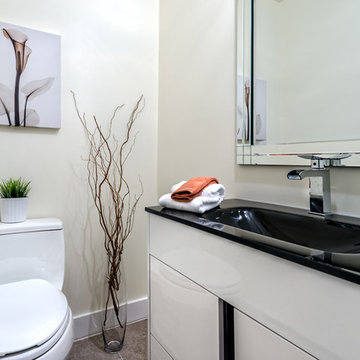
This home is a nice size bungalow nestled in a beautiful wooded property. Adding furniture and accessories warms up the property.
If you are interested in having your property staged, give us a call at 514-222-5553. We have been working with realtors, home owners, investors and house flippers for over 10 years.

A modern powder room with bold decorative elements that are reminiscent of a homeowner's roots in India. A 36" gold butterfly mirror sits atop a bold wallpaper featuring wildlife and botanicals. The wallpaper is contrasted with a horizontal striped paper on 2 walls. Instead of centering a tiny mirror over the sink we used the whole wall, centering the mirror on the wall and flanking it with directional modern wall sconces.

An elegant powder room with navy wallpaper and a touch of shine
Photo by Ashley Avila Photography
Maritim inredning av ett litet vit vitt toalett, med vita skåp, blå väggar, ett undermonterad handfat, bänkskiva i kvarts, beiget golv och släta luckor
Maritim inredning av ett litet vit vitt toalett, med vita skåp, blå väggar, ett undermonterad handfat, bänkskiva i kvarts, beiget golv och släta luckor

The dark tone of the shiplap walls in this powder room, are offset by light oak flooring and white vanity. The space is accented with brass plumbing fixtures, hardware, mirror and sconces.
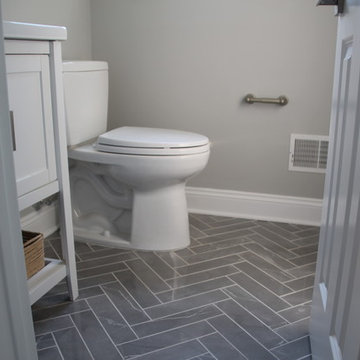
Inredning av ett klassiskt litet toalett, med skåp i shakerstil, vita skåp, en toalettstol med separat cisternkåpa, grå väggar, marmorgolv, ett undermonterad handfat, bänkskiva i kvarts och grått golv
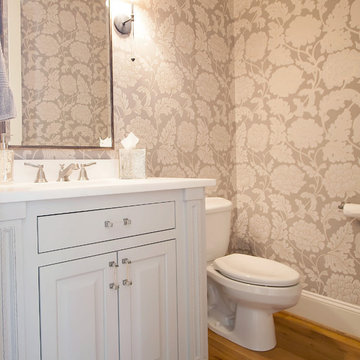
Inspiration för små klassiska vitt toaletter, med luckor med profilerade fronter, vita skåp, en toalettstol med separat cisternkåpa, flerfärgade väggar, ljust trägolv, ett undermonterad handfat och bänkskiva i kvarts
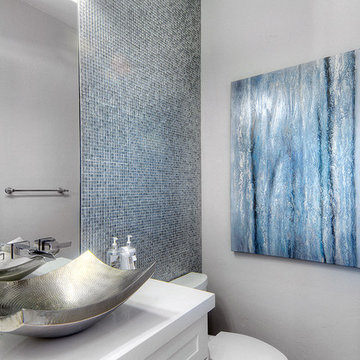
Developers Dream Renovation~ I designed this home for a developer who took a dated house and transformed it into an inviting wonderful family home! Every area of the home shows innovative detail and wonderful styling of materials~

Our clients called us wanting to not only update their master bathroom but to specifically make it more functional. She had just had knee surgery, so taking a shower wasn’t easy. They wanted to remove the tub and enlarge the shower, as much as possible, and add a bench. She really wanted a seated makeup vanity area, too. They wanted to replace all vanity cabinets making them one height, and possibly add tower storage. With the current layout, they felt that there were too many doors, so we discussed possibly using a barn door to the bedroom.
We removed the large oval bathtub and expanded the shower, with an added bench. She got her seated makeup vanity and it’s placed between the shower and the window, right where she wanted it by the natural light. A tilting oval mirror sits above the makeup vanity flanked with Pottery Barn “Hayden” brushed nickel vanity lights. A lit swing arm makeup mirror was installed, making for a perfect makeup vanity! New taller Shiloh “Eclipse” bathroom cabinets painted in Polar with Slate highlights were installed (all at one height), with Kohler “Caxton” square double sinks. Two large beautiful mirrors are hung above each sink, again, flanked with Pottery Barn “Hayden” brushed nickel vanity lights on either side. Beautiful Quartzmasters Polished Calacutta Borghini countertops were installed on both vanities, as well as the shower bench top and shower wall cap.
Carrara Valentino basketweave mosaic marble tiles was installed on the shower floor and the back of the niches, while Heirloom Clay 3x9 tile was installed on the shower walls. A Delta Shower System was installed with both a hand held shower and a rainshower. The linen closet that used to have a standard door opening into the middle of the bathroom is now storage cabinets, with the classic Restoration Hardware “Campaign” pulls on the drawers and doors. A beautiful Birch forest gray 6”x 36” floor tile, laid in a random offset pattern was installed for an updated look on the floor. New glass paneled doors were installed to the closet and the water closet, matching the barn door. A gorgeous Shades of Light 20” “Pyramid Crystals” chandelier was hung in the center of the bathroom to top it all off!
The bedroom was painted a soothing Magnetic Gray and a classic updated Capital Lighting “Harlow” Chandelier was hung for an updated look.
We were able to meet all of our clients needs by removing the tub, enlarging the shower, installing the seated makeup vanity, by the natural light, right were she wanted it and by installing a beautiful barn door between the bathroom from the bedroom! Not only is it beautiful, but it’s more functional for them now and they love it!
Design/Remodel by Hatfield Builders & Remodelers | Photography by Versatile Imaging
1 285 foton på toalett, med vita skåp och bänkskiva i kvarts
2