786 foton på toalett, med vita skåp och beige väggar
Sortera efter:
Budget
Sortera efter:Populärt i dag
121 - 140 av 786 foton
Artikel 1 av 3
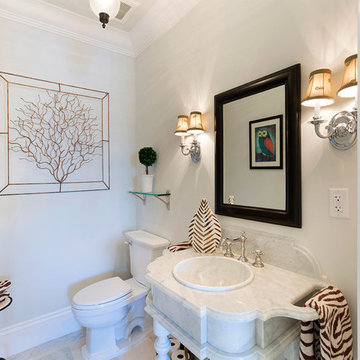
Powder Room
Inspiration för ett mellanstort maritimt grå grått toalett, med öppna hyllor, vita skåp, en toalettstol med hel cisternkåpa, beige väggar, marmorgolv, ett nedsänkt handfat, marmorbänkskiva och grått golv
Inspiration för ett mellanstort maritimt grå grått toalett, med öppna hyllor, vita skåp, en toalettstol med hel cisternkåpa, beige väggar, marmorgolv, ett nedsänkt handfat, marmorbänkskiva och grått golv
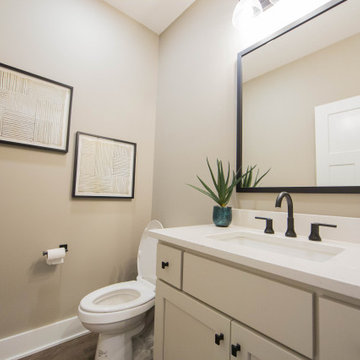
A powder room located on the main floor is perfect for use by guests.
Idéer för ett mellanstort vit toalett, med luckor med infälld panel, vita skåp, en toalettstol med separat cisternkåpa, beige väggar, mellanmörkt trägolv, ett undermonterad handfat, granitbänkskiva och brunt golv
Idéer för ett mellanstort vit toalett, med luckor med infälld panel, vita skåp, en toalettstol med separat cisternkåpa, beige väggar, mellanmörkt trägolv, ett undermonterad handfat, granitbänkskiva och brunt golv
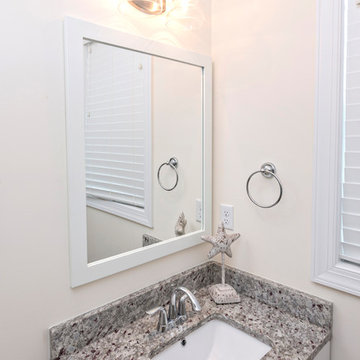
Inspiration för mellanstora maritima grått toaletter, med luckor med lamellpanel, vita skåp, beige väggar, ett undermonterad handfat och granitbänkskiva
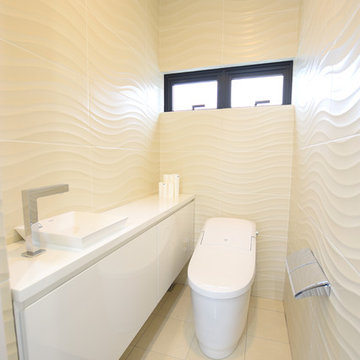
Inredning av ett modernt vit vitt toalett, med vita skåp, beige kakel, porslinskakel, beiget golv, beige väggar, ett fristående handfat och släta luckor
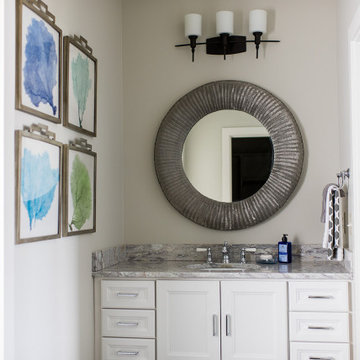
Modern-rustic lights, patterned rugs, warm woods, stone finishes, and colorful upholstery unite in this twist on traditional design.
Project completed by Wendy Langston's Everything Home interior design firm, which serves Carmel, Zionsville, Fishers, Westfield, Noblesville, and Indianapolis.
For more about Everything Home, click here: https://everythinghomedesigns.com/
To learn more about this project, click here:
https://everythinghomedesigns.com/portfolio/chatham-model-home/
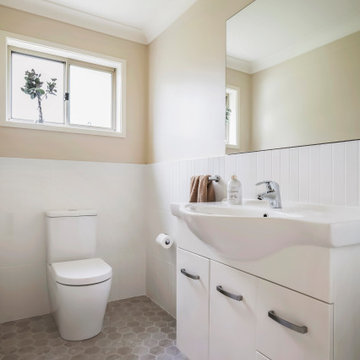
Inspiration för ett litet funkis vit vitt toalett, med släta luckor, vita skåp, en toalettstol med hel cisternkåpa, vit kakel, keramikplattor, beige väggar, klinkergolv i porslin, ett integrerad handfat, bänkskiva i akrylsten och grått golv
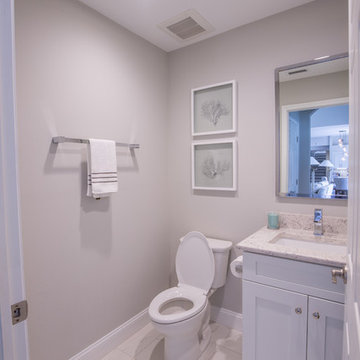
Inspiration för ett mellanstort vintage toalett, med skåp i shakerstil, vita skåp, en toalettstol med separat cisternkåpa, beige väggar, klinkergolv i keramik, ett undermonterad handfat och granitbänkskiva

Of utmost importance to this client was a home boasting an elegant vibe – highlighting sophisticated furnishings without pretension – but with little-to-no-maintenance. Throughout the house, the designers incorporated performance fabrics that are sustainable for pets and children, offering an elegant ease that transitions from outdoor to indoor. They also focused heavily on the convenience factor, bringing the home deep into technology with media seating for a true media room; custom motorized shades in every room; TVs that reveal with a simple push of a button; and even desks that transition from a standing to seated position. Of course, you can’t have convenience without some glamour, and a former sitting room that was converted into a dressing room will make any woman’s eyes pop with envy. The to-die-for closet features power rods that float down for easy reach, a dressing mirror with wings that fold in and LED lights that change colors, a bench covered in couture fabric for distinctive perching, decadent carpeting and tons of shoe storage.
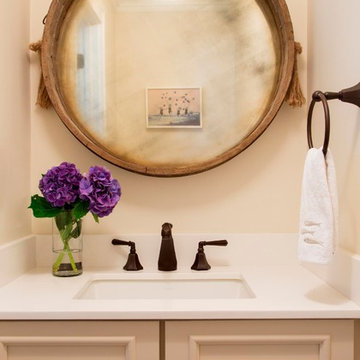
Photography: Eric Roth
Idéer för att renovera ett mellanstort maritimt toalett, med vita skåp och beige väggar
Idéer för att renovera ett mellanstort maritimt toalett, med vita skåp och beige väggar
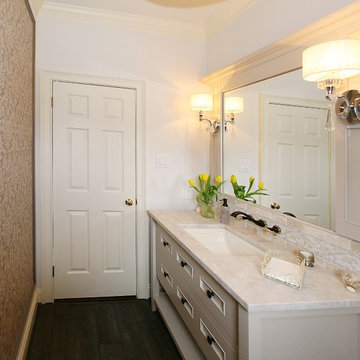
Foto på ett stort vintage vit toalett, med möbel-liknande, vita skåp, en toalettstol med separat cisternkåpa, beige väggar, plywoodgolv, ett undermonterad handfat och marmorbänkskiva
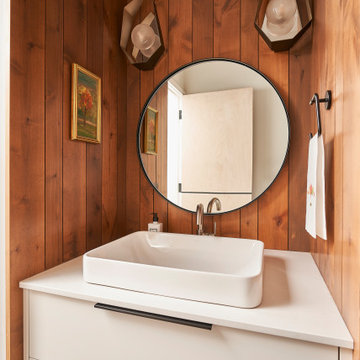
Inspiration för mellanstora rustika vitt toaletter, med släta luckor, vita skåp, beige väggar, ett fristående handfat och bänkskiva i kvartsit
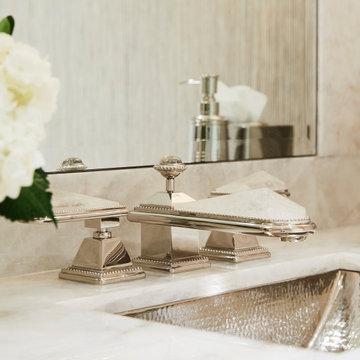
Floating stone vanity with Sherle Wagner faucets and Lalique antique sconces. Faucets have genuine semi precious quartz elements.
Idéer för mellanstora vintage vitt toaletter, med släta luckor, vita skåp, beige väggar, marmorgolv, ett integrerad handfat, marmorbänkskiva och vitt golv
Idéer för mellanstora vintage vitt toaletter, med släta luckor, vita skåp, beige väggar, marmorgolv, ett integrerad handfat, marmorbänkskiva och vitt golv
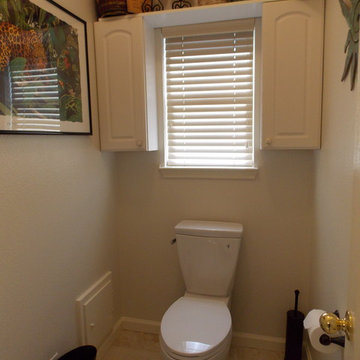
This was a lovely bathroom renovation we did. The mirrors, shower glass, and cabinets are all custom made pieces. We did a split level Vanity to accommodate both clients heights and it came together perfectly.
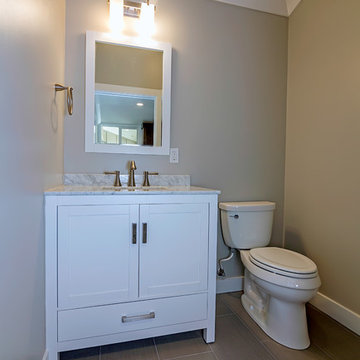
Modern inredning av ett litet toalett, med ett undermonterad handfat, skåp i shakerstil, vita skåp, granitbänkskiva, en toalettstol med separat cisternkåpa, grå kakel, beige väggar och klinkergolv i porslin
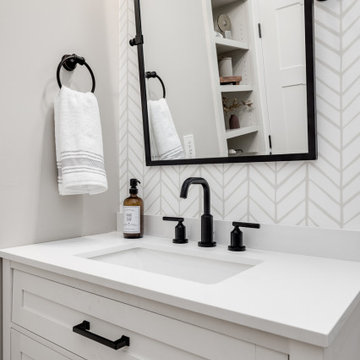
Once their basement remodel was finished they decided that wasn't stressful enough... they needed to tackle every square inch on the main floor. I joke, but this is not for the faint of heart. Being without a kitchen is a major inconvenience, especially with children.
The transformation is a completely different house. The new floors lighten and the kitchen layout is so much more function and spacious. The addition in built-ins with a coffee bar in the kitchen makes the space seem very high end.
The removal of the closet in the back entry and conversion into a built-in locker unit is one of our favorite and most widely done spaces, and for good reason.
The cute little powder is completely updated and is perfect for guests and the daily use of homeowners.
The homeowners did some work themselves, some with their subcontractors, and the rest with our general contractor, Tschida Construction.
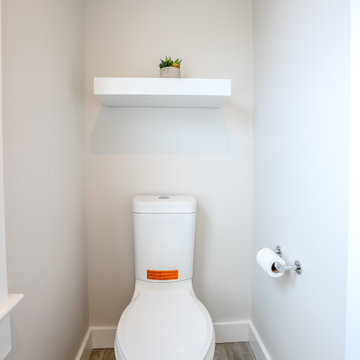
This young growing family was in desperate need of a Master suite for the themselves. They wanted to convert their loft and old small bathroom into their master suite.
This small family home located in heart of City of Falls Church.
The old bathroom and closet space were under the front dormer and which 7 ½ feet ceiling height, small closet, vinyl floor, oddly placed toilet and literally lots of wasted space.
The wanted it all, high ceiling, large shower, big free-standing tub, decorative old look tile, private commode area, lots of storage, bigger vanities and much much more
Agreed to get their full wish list done and put our plans into action. That meant take down ceiling joist and raise up the entire ceiling. Raise up the front dormer to allow new shower placement.
The double headed large shower stall tiled in with Persian rug flower pattern floor tile and dome ceiling behind the Barn style glass enclosure is the feature wall of this project.
The toilet was relocated in a corner behind frosted glass pocket doors, long five panel door style was used to upscale the look of this project.
A new slipper tub was placed where used to be dead space behind small shower area, offering space for large double vanity space as well. A built-in cabinetry with spa look was taken over south wall given more storage.
The wise selection of light color wood plank floor tile contrasting with chrome fixtures, subway wall tiles and flower pattern shower floor creates a soothing bath space.
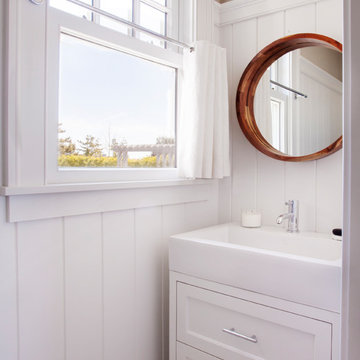
Jeffrey Allen Photography
Bild på ett maritimt toalett, med möbel-liknande, vita skåp, beige väggar, ett konsol handfat och grått golv
Bild på ett maritimt toalett, med möbel-liknande, vita skåp, beige väggar, ett konsol handfat och grått golv
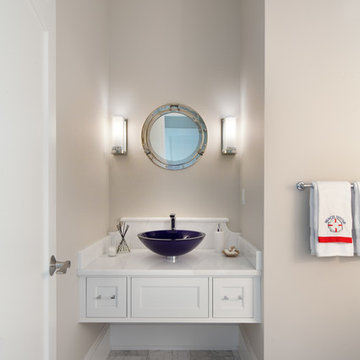
Morgan Howarth PHOTOGRAPHY
Idéer för maritima vitt toaletter, med ett fristående handfat, luckor med infälld panel, vita skåp och beige väggar
Idéer för maritima vitt toaletter, med ett fristående handfat, luckor med infälld panel, vita skåp och beige väggar
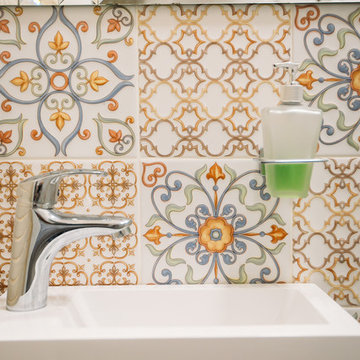
Наталья Степанова
Inspiration för ett litet vintage vit vitt toalett, med släta luckor, vita skåp, en toalettstol med hel cisternkåpa, flerfärgad kakel, keramikplattor, beige väggar, klinkergolv i porslin, ett undermonterad handfat, bänkskiva i akrylsten och brunt golv
Inspiration för ett litet vintage vit vitt toalett, med släta luckor, vita skåp, en toalettstol med hel cisternkåpa, flerfärgad kakel, keramikplattor, beige väggar, klinkergolv i porslin, ett undermonterad handfat, bänkskiva i akrylsten och brunt golv
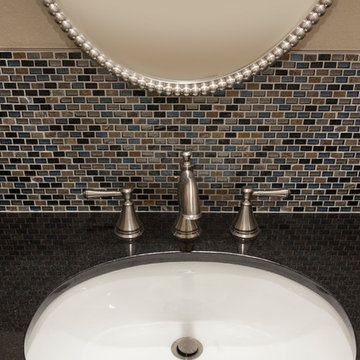
The adjacent powder room and laundry room were refurbished with the kitchen project. A taller tile splash adds color, while remaining neutral and classic, and complements the existing slate floor. Timothy Manning, Manning Magic Photography McMahon Construction
786 foton på toalett, med vita skåp och beige väggar
7