591 foton på toalett, med vita skåp och ett väggmonterat handfat
Sortera efter:
Budget
Sortera efter:Populärt i dag
1 - 20 av 591 foton
Artikel 1 av 3

Moroccan Fish Scales in all white were the perfect choice to brighten and liven this small partial bath! Using a unique tile shape while keeping a monochromatic white theme is a great way to add pizazz to a bathroom that you and all your guests will love.
Large Moroccan Fish Scales – 301 Marshmallow

Idéer för att renovera ett litet funkis grön grönt toalett, med släta luckor, vita skåp, en vägghängd toalettstol, gröna väggar, klinkergolv i keramik, ett väggmonterat handfat, bänkskiva i glas och beiget golv

Foto på ett litet funkis vit toalett, med luckor med profilerade fronter, vita skåp, en toalettstol med hel cisternkåpa, vit kakel, tunnelbanekakel, vita väggar, klinkergolv i keramik, ett väggmonterat handfat, bänkskiva i glas och brunt golv

Built in 1925, this 15-story neo-Renaissance cooperative building is located on Fifth Avenue at East 93rd Street in Carnegie Hill. The corner penthouse unit has terraces on four sides, with views directly over Central Park and the city skyline beyond.
The project involved a gut renovation inside and out, down to the building structure, to transform the existing one bedroom/two bathroom layout into a two bedroom/three bathroom configuration which was facilitated by relocating the kitchen into the center of the apartment.
The new floor plan employs layers to organize space from living and lounge areas on the West side, through cooking and dining space in the heart of the layout, to sleeping quarters on the East side. A glazed entry foyer and steel clad “pod”, act as a threshold between the first two layers.
All exterior glazing, windows and doors were replaced with modern units to maximize light and thermal performance. This included erecting three new glass conservatories to create additional conditioned interior space for the Living Room, Dining Room and Master Bedroom respectively.
Materials for the living areas include bronzed steel, dark walnut cabinetry and travertine marble contrasted with whitewashed Oak floor boards, honed concrete tile, white painted walls and floating ceilings. The kitchen and bathrooms are formed from white satin lacquer cabinetry, marble, back-painted glass and Venetian plaster. Exterior terraces are unified with the conservatories by large format concrete paving and a continuous steel handrail at the parapet wall.
Photography by www.petermurdockphoto.com

Inspiration för ett litet vintage vit vitt toalett, med öppna hyllor, vita skåp, en toalettstol med hel cisternkåpa, flerfärgade väggar, ljust trägolv, ett väggmonterat handfat och brunt golv

This jewel of a powder room started with our homeowner's obsession with William Morris "Strawberry Thief" wallpaper. After assessing the Feng Shui, we discovered that this bathroom was in her Wealth area. So, we really went to town! Glam, luxury, and extravagance were the watchwords. We added her grandmother's antique mirror, brass fixtures, a brick floor, and voila! A small but mighty powder room.

Bild på ett litet funkis toalett, med vita skåp och ett väggmonterat handfat

psychedelic wallpaper in the funky powder room makes a big impact in a small space
Inspiration för ett litet vintage vit vitt toalett, med släta luckor, vita skåp, en toalettstol med hel cisternkåpa, klinkergolv i porslin, ett väggmonterat handfat, bänkskiva i akrylsten och vitt golv
Inspiration för ett litet vintage vit vitt toalett, med släta luckor, vita skåp, en toalettstol med hel cisternkåpa, klinkergolv i porslin, ett väggmonterat handfat, bänkskiva i akrylsten och vitt golv

As you can see the prevailing color in this powder room is white. Thanks to the white color, the room is literally filled with light and looks welcoming, light, clean, and spacious.
Traditionally, the floor is decorated in darker color that greatly contrasts with the snow white walls and ceiling. The oval mirror above the wall-mounted sink creates a magic atmosphere in this powder room thanks to both its size and its unusual form.
Looking for unusual interior design ideas for your home to stand out? Contact our outstanding interior designers and make your home look impressive!
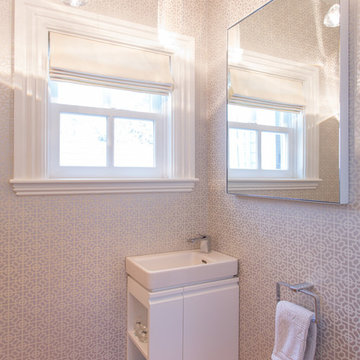
The petite powder room features a wall-hint vanity and silver geometric wallpaper. Hand-formed glass pendants cast ethereal shadows on the walls and ceiling.
Photo: Eric Roth
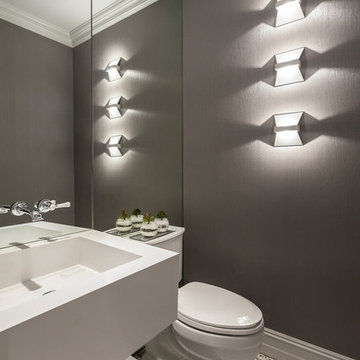
Emilio Collavino
Idéer för ett litet modernt toalett, med öppna hyllor, vita skåp, en toalettstol med separat cisternkåpa, vit kakel, grå väggar, marmorgolv och ett väggmonterat handfat
Idéer för ett litet modernt toalett, med öppna hyllor, vita skåp, en toalettstol med separat cisternkåpa, vit kakel, grå väggar, marmorgolv och ett väggmonterat handfat
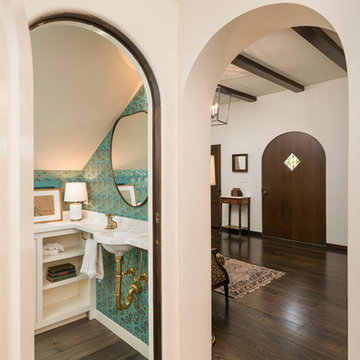
Exempel på ett litet medelhavsstil toalett, med öppna hyllor, vita skåp, en toalettstol med separat cisternkåpa, blå väggar, mellanmörkt trägolv, ett väggmonterat handfat, bänkskiva i kvartsit och brunt golv

Nos clients ont fait l'acquisition de ce 135 m² afin d'y loger leur future famille. Le couple avait une certaine vision de leur intérieur idéal : de grands espaces de vie et de nombreux rangements.
Nos équipes ont donc traduit cette vision physiquement. Ainsi, l'appartement s'ouvre sur une entrée intemporelle où se dresse un meuble Ikea et une niche boisée. Éléments parfaits pour habiller le couloir et y ranger des éléments sans l'encombrer d'éléments extérieurs.
Les pièces de vie baignent dans la lumière. Au fond, il y a la cuisine, située à la place d'une ancienne chambre. Elle détonne de par sa singularité : un look contemporain avec ses façades grises et ses finitions en laiton sur fond de papier au style anglais.
Les rangements de la cuisine s'invitent jusqu'au premier salon comme un trait d'union parfait entre les 2 pièces.
Derrière une verrière coulissante, on trouve le 2e salon, lieu de détente ultime avec sa bibliothèque-meuble télé conçue sur-mesure par nos équipes.
Enfin, les SDB sont un exemple de notre savoir-faire ! Il y a celle destinée aux enfants : spacieuse, chaleureuse avec sa baignoire ovale. Et celle des parents : compacte et aux traits plus masculins avec ses touches de noir.
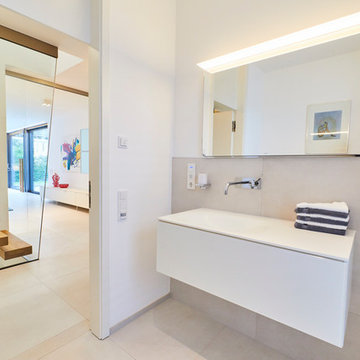
Sitzen, stehen, alles kann, nicht muss.
Exempel på ett modernt vit vitt toalett, med luckor med glaspanel, vita skåp, en vägghängd toalettstol, vit kakel, keramikplattor, vita väggar, klinkergolv i keramik, ett väggmonterat handfat och vitt golv
Exempel på ett modernt vit vitt toalett, med luckor med glaspanel, vita skåp, en vägghängd toalettstol, vit kakel, keramikplattor, vita väggar, klinkergolv i keramik, ett väggmonterat handfat och vitt golv

Bagno con doccia - dettaglio lavabo sospeso
Inspiration för ett litet funkis vit vitt toalett, med vita skåp, en toalettstol med separat cisternkåpa, grå kakel, porslinskakel, grå väggar, klinkergolv i porslin, ett väggmonterat handfat och grått golv
Inspiration för ett litet funkis vit vitt toalett, med vita skåp, en toalettstol med separat cisternkåpa, grå kakel, porslinskakel, grå väggar, klinkergolv i porslin, ett väggmonterat handfat och grått golv

Bild på ett stort funkis vit vitt toalett, med luckor med infälld panel, vita skåp, beige väggar, mörkt trägolv, ett väggmonterat handfat, bänkskiva i kvartsit och brunt golv
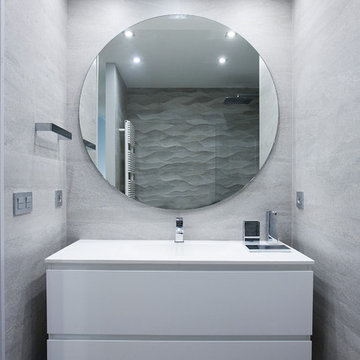
La emoción del primer hogar requiere de una planificación y diseño acorde. El espíritu joven de sus habitantes se percibe en cada detalle, líneas geométricas con toques de color y elementos decorativos que marcan la diferencia como los apliques de vibia en el salón o el papel de pared como cabecero en el dormitorio.
Que comience la aventura!

Beautiful Aranami wallpaper from Farrow & Ball, in navy blue
Inredning av ett modernt litet beige beige toalett, med släta luckor, vita skåp, en vägghängd toalettstol, blå väggar, laminatgolv, ett väggmonterat handfat, kaklad bänkskiva och vitt golv
Inredning av ett modernt litet beige beige toalett, med släta luckor, vita skåp, en vägghängd toalettstol, blå väggar, laminatgolv, ett väggmonterat handfat, kaklad bänkskiva och vitt golv
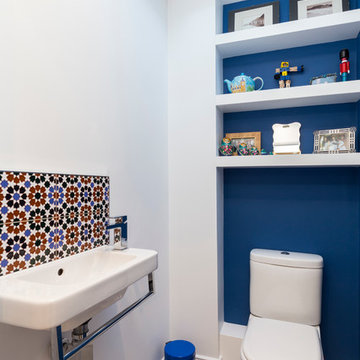
Chris Snook
Idéer för att renovera ett litet vintage toalett, med en toalettstol med separat cisternkåpa, flerfärgad kakel, blå väggar, ett väggmonterat handfat och vita skåp
Idéer för att renovera ett litet vintage toalett, med en toalettstol med separat cisternkåpa, flerfärgad kakel, blå väggar, ett väggmonterat handfat och vita skåp
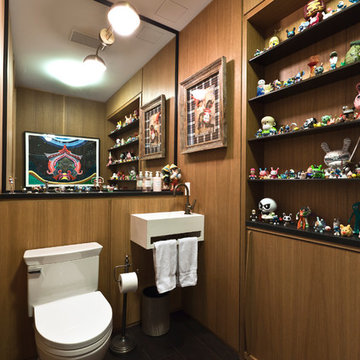
Michael Steele
Inspiration för ett mellanstort funkis toalett, med ett väggmonterat handfat, en toalettstol med hel cisternkåpa och vita skåp
Inspiration för ett mellanstort funkis toalett, med ett väggmonterat handfat, en toalettstol med hel cisternkåpa och vita skåp
591 foton på toalett, med vita skåp och ett väggmonterat handfat
1