394 foton på toalett, med vita skåp
Sortera efter:
Budget
Sortera efter:Populärt i dag
141 - 160 av 394 foton
Artikel 1 av 3
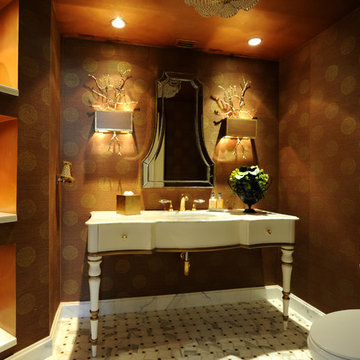
Enrique Colls Photography
Inspiration för ett litet vintage toalett, med möbel-liknande, vita skåp, en toalettstol med separat cisternkåpa, vit kakel, marmorgolv, ett undermonterad handfat, marmorbänkskiva, orange väggar och flerfärgat golv
Inspiration för ett litet vintage toalett, med möbel-liknande, vita skåp, en toalettstol med separat cisternkåpa, vit kakel, marmorgolv, ett undermonterad handfat, marmorbänkskiva, orange väggar och flerfärgat golv
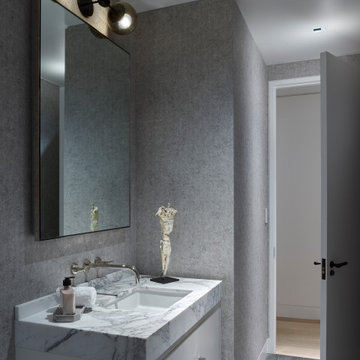
For this classic San Francisco William Wurster house, we complemented the iconic modernist architecture, urban landscape, and Bay views with contemporary silhouettes and a neutral color palette. We subtly incorporated the wife's love of all things equine and the husband's passion for sports into the interiors. The family enjoys entertaining, and the multi-level home features a gourmet kitchen, wine room, and ample areas for dining and relaxing. An elevator conveniently climbs to the top floor where a serene master suite awaits.
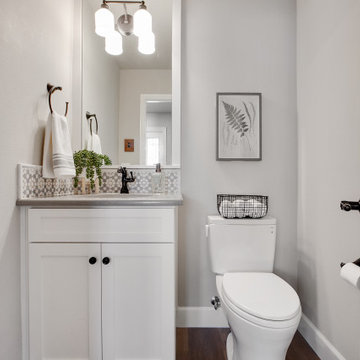
The powder bathroom features built-in white painted shaker cabinets with gray quartz countertops.
Foto på ett litet lantligt grå toalett, med skåp i shakerstil, vita skåp, en toalettstol med hel cisternkåpa, grå kakel, grå väggar, mellanmörkt trägolv, ett nedsänkt handfat, bänkskiva i kvarts och brunt golv
Foto på ett litet lantligt grå toalett, med skåp i shakerstil, vita skåp, en toalettstol med hel cisternkåpa, grå kakel, grå väggar, mellanmörkt trägolv, ett nedsänkt handfat, bänkskiva i kvarts och brunt golv
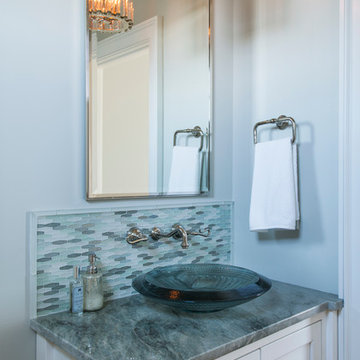
Green Hill Project
Photo Credit :Nat Rea
Inspiration för ett litet maritimt toalett, med vita skåp, en toalettstol med separat cisternkåpa, glaskakel, grå väggar, ett fristående handfat, bänkskiva i kvartsit, grå kakel och luckor med infälld panel
Inspiration för ett litet maritimt toalett, med vita skåp, en toalettstol med separat cisternkåpa, glaskakel, grå väggar, ett fristående handfat, bänkskiva i kvartsit, grå kakel och luckor med infälld panel
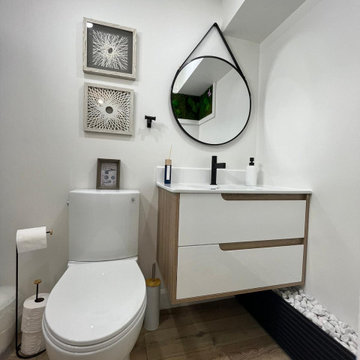
Exempel på ett litet modernt vit vitt toalett, med vita skåp, vit kakel och kaklad bänkskiva
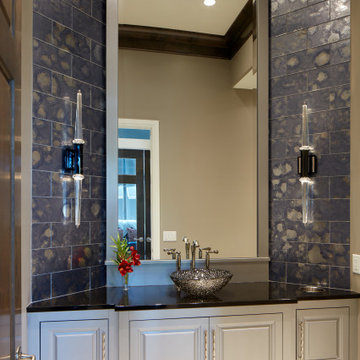
Inspiration för mellanstora klassiska svart toaletter, med luckor med upphöjd panel, vita skåp, blå kakel, glaskakel, klinkergolv i porslin, ett piedestal handfat, granitbänkskiva och vitt golv
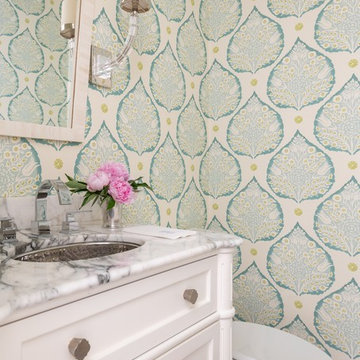
Michael Hunter
Bild på ett mellanstort vintage vit vitt toalett, med möbel-liknande, vita skåp, en toalettstol med separat cisternkåpa, flerfärgade väggar, mörkt trägolv, ett undermonterad handfat, marmorbänkskiva och brunt golv
Bild på ett mellanstort vintage vit vitt toalett, med möbel-liknande, vita skåp, en toalettstol med separat cisternkåpa, flerfärgade väggar, mörkt trägolv, ett undermonterad handfat, marmorbänkskiva och brunt golv
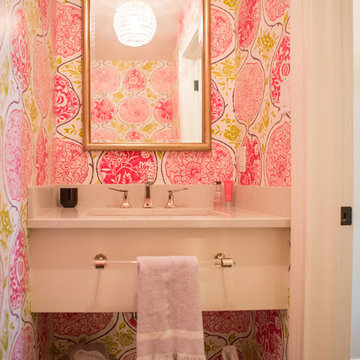
Fun wallpaper in Powder Room off of hallway leading from Mudroom to Living Room. Sink was suspended in the counter top with a finished cabinet panel front to hide the plumbing and matching shelf below for storage. Heather Shier (Photographer)
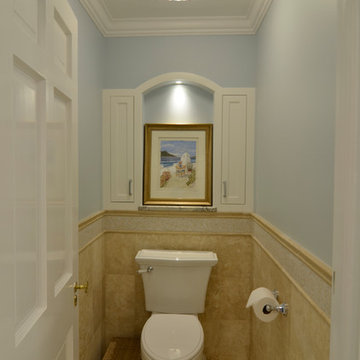
Architecture & Design by: Harmoni Designs, LLC.
The master bath has a separate room housing the water closet. The room has crown molding and a custom designed built-in storage/ display cabinet. The recessed niche is lit to display the artwork.
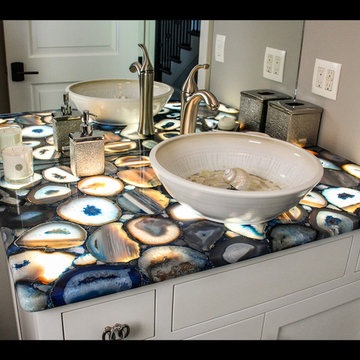
Architectural Design by Helman Sechrist Architecture
Photography by Marie Kinney
Construction by Martin Brothers Contracting, Inc.
Inredning av ett maritimt litet flerfärgad flerfärgat toalett, med luckor med upphöjd panel, vita skåp, grå väggar, ett fristående handfat och bänkskiva i onyx
Inredning av ett maritimt litet flerfärgad flerfärgat toalett, med luckor med upphöjd panel, vita skåp, grå väggar, ett fristående handfat och bänkskiva i onyx
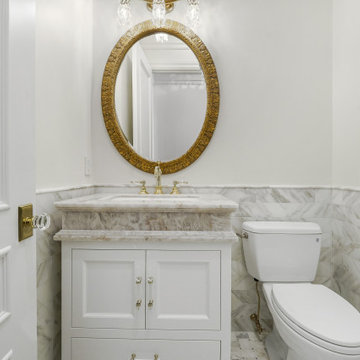
Idéer för ett mellanstort vit toalett, med luckor med infälld panel, vita skåp, en toalettstol med separat cisternkåpa, grå kakel, marmorkakel, vita väggar, marmorgolv, ett undermonterad handfat, marmorbänkskiva och vitt golv
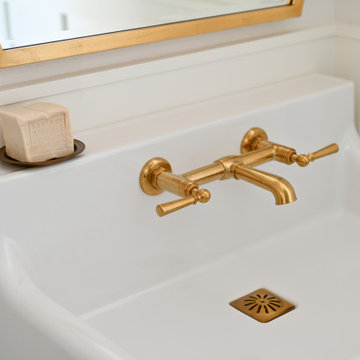
The dining room share an open floor plan with the Kitchen and Great Room. It is a perfect juxtaposition of old vs. new. The space pairs antiqued French Country pieces, modern lighting, and pops of prints with a softer, muted color palette.
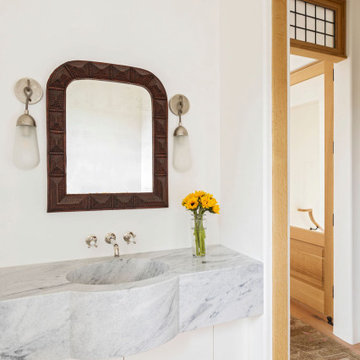
Idéer för att renovera ett mellanstort maritimt flerfärgad flerfärgat toalett, med vita skåp, vita väggar, ljust trägolv, marmorbänkskiva och brunt golv
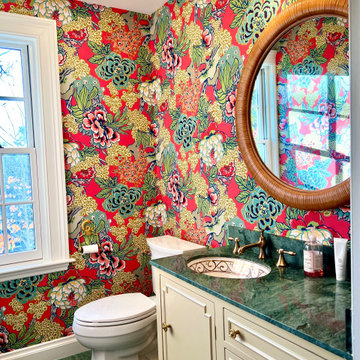
After assessing the Feng Shui and looking at what we had to work with, I decided to salvage the Florentine marble countertop and floors, as well as the "glam" vanity cabinet. People fought me on this, but I emerged victorious :-)
By choosing this Thibaut Honsu wallpaper, the green marble is downplayed, and the wallpaper becomes the star of the show. We added a bamboo mirror, some bamboo blinds, and a poppy red light fixture to add some natural elements and whimsy to the space. The result? A delightful surprise for guests.
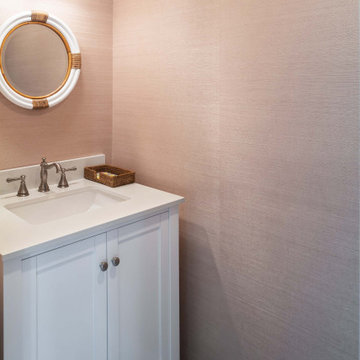
Our design for the Ruby Residence augmented views to the outdoors at every opportunity, while completely transforming the style and curb appeal of the home in the process. This second story addition added a bedroom suite upstairs, and a new foyer and powder room below, while minimally impacting the rest of the existing home. We also completely remodeled the galley kitchen to open it up to the adjacent living spaces. The design carefully considered the balance of views and privacy, offering the best of both worlds with our design. The result is a bright and airy home with an effortlessly coastal chic vibe.
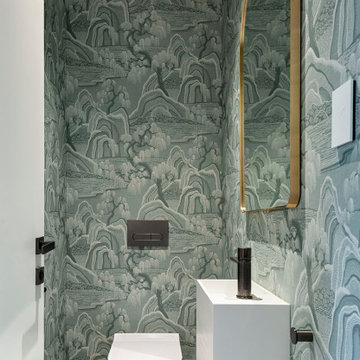
Idéer för ett litet modernt toalett, med vita skåp, en toalettstol med hel cisternkåpa, blå väggar, betonggolv och grått golv
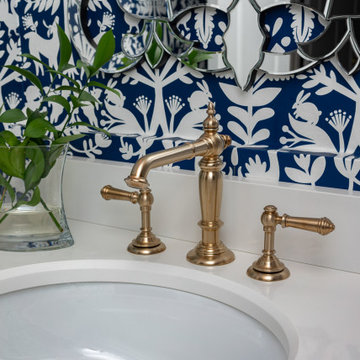
The bold, deep blue and white patterned wallpaper selected for this powder bathroom in a recent whole home remodel delivers major design impact in this small space. Paired with brushed brass fixtures and an intricate mirror, the room became a jewel box for guests to enjoy.
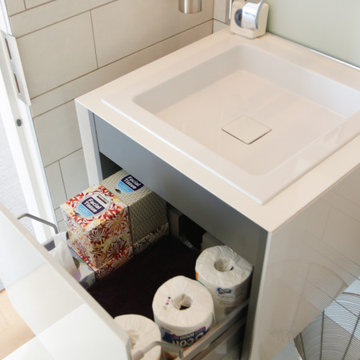
tiny white powder room with integrated mirros and recessed / hidden LED lighting in the ceiling.
Inspiration för små moderna vitt toaletter, med släta luckor, vita skåp, en vägghängd toalettstol, vit kakel, porslinskakel, vita väggar, klinkergolv i porslin, ett nedsänkt handfat, bänkskiva i kvarts och vitt golv
Inspiration för små moderna vitt toaletter, med släta luckor, vita skåp, en vägghängd toalettstol, vit kakel, porslinskakel, vita väggar, klinkergolv i porslin, ett nedsänkt handfat, bänkskiva i kvarts och vitt golv
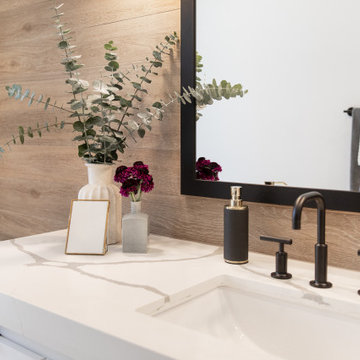
Close up of powder room sink.
Inspiration för ett mellanstort funkis vit vitt toalett, med vita skåp, en toalettstol med separat cisternkåpa, brun kakel, porslinskakel, bruna väggar, klinkergolv i keramik, ett nedsänkt handfat, granitbänkskiva och brunt golv
Inspiration för ett mellanstort funkis vit vitt toalett, med vita skåp, en toalettstol med separat cisternkåpa, brun kakel, porslinskakel, bruna väggar, klinkergolv i keramik, ett nedsänkt handfat, granitbänkskiva och brunt golv
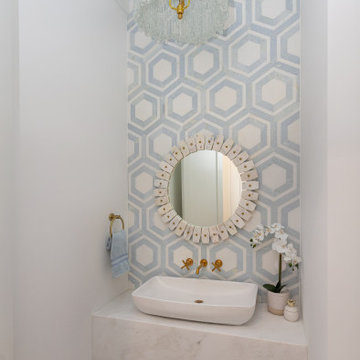
Exempel på ett mellanstort maritimt vit vitt toalett, med vita skåp, blå kakel, mosaik, vita väggar, ljust trägolv, ett fristående handfat och marmorbänkskiva
394 foton på toalett, med vita skåp
8