227 foton på toalett, med vita väggar och betonggolv
Sortera efter:
Budget
Sortera efter:Populärt i dag
21 - 40 av 227 foton
Artikel 1 av 3
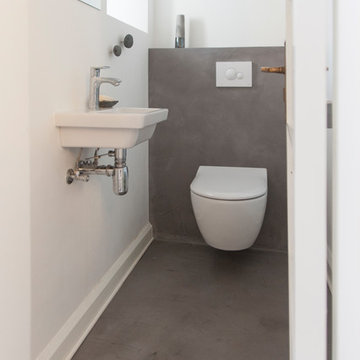
Inspiration för ett litet funkis toalett, med en toalettstol med separat cisternkåpa, vita väggar, betonggolv och grått golv
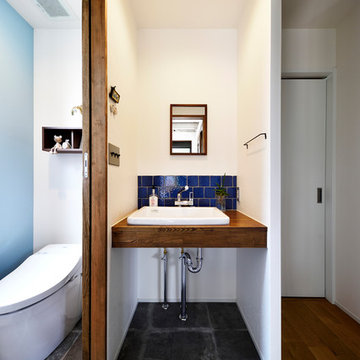
スタイル工房_stylekoubou
Inspiration för ett industriellt brun brunt toalett, med blå kakel, vita väggar, betonggolv, ett konsol handfat, grått golv och träbänkskiva
Inspiration för ett industriellt brun brunt toalett, med blå kakel, vita väggar, betonggolv, ett konsol handfat, grått golv och träbänkskiva

The Goody Nook, named by the owners in honor of one of their Great Grandmother's and Great Aunts after their bake shop they ran in Ohio to sell baked goods, thought it fitting since this space is a place to enjoy all things that bring them joy and happiness. This studio, which functions as an art studio, workout space, and hangout spot, also doubles as an entertaining hub. Used daily, the large table is usually covered in art supplies, but can also function as a place for sweets, treats, and horderves for any event, in tandem with the kitchenette adorned with a bright green countertop. An intimate sitting area with 2 lounge chairs face an inviting ribbon fireplace and TV, also doubles as space for them to workout in. The powder room, with matching green counters, is lined with a bright, fun wallpaper, that you can see all the way from the pool, and really plays into the fun art feel of the space. With a bright multi colored rug and lime green stools, the space is finished with a custom neon sign adorning the namesake of the space, "The Goody Nook”.
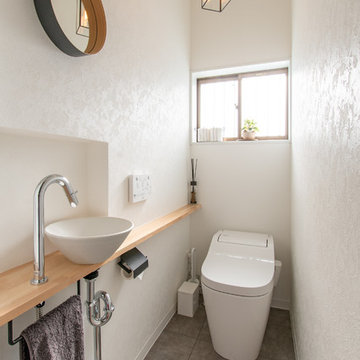
モノトーンで構成されたトイレ空間。造作したカウンターの上に、ひとつずつ手作りされた美しいかたちの手洗器をちょこんと乗せました。ペーパーホルダー・タオルハンガーは、シャープなブラックで、奥様が取り寄せられた、長方形の照明とマッチします。
リアルな質感のモルタル柄クッションフロアは、抗菌・防カビ性能があり、水廻りに最適。

Foto på ett litet funkis grå toalett, med öppna hyllor, grå kakel, mosaik, vita väggar, skåp i mellenmörkt trä, betonggolv, ett nedsänkt handfat, bänkskiva i betong och grått golv
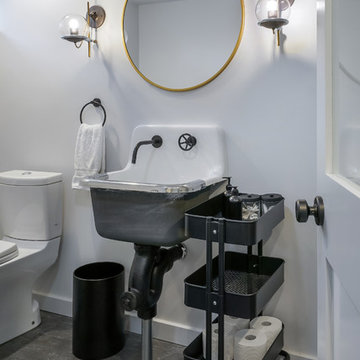
L+M's ADU is a basement converted to an accessory dwelling unit (ADU) with exterior & main level access, wet bar, living space with movie center & ethanol fireplace, office divided by custom steel & glass "window" grid, guest bathroom, & guest bedroom. Along with an efficient & versatile layout, we were able to get playful with the design, reflecting the whimsical personalties of the home owners.
credits
design: Matthew O. Daby - m.o.daby design
interior design: Angela Mechaley - m.o.daby design
construction: Hammish Murray Construction
custom steel fabricator: Flux Design
reclaimed wood resource: Viridian Wood
photography: Darius Kuzmickas - KuDa Photography
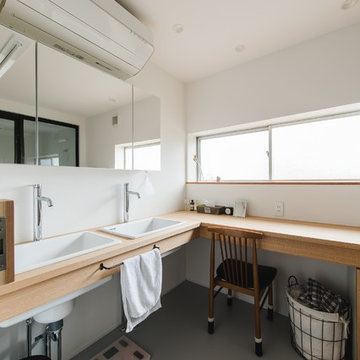
Bild på ett mycket stort orientaliskt brun brunt toalett, med vita väggar, ett nedsänkt handfat, träbänkskiva, grått golv, öppna hyllor, beige skåp och betonggolv
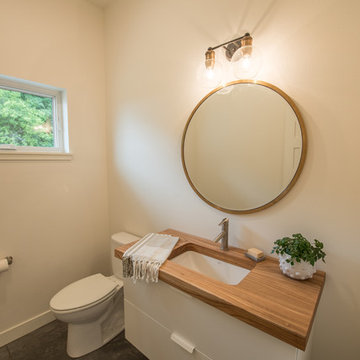
Inredning av ett lantligt mellanstort brun brunt toalett, med släta luckor, vita skåp, en toalettstol med separat cisternkåpa, vita väggar, ett undermonterad handfat, träbänkskiva, betonggolv och svart golv

The cabin typology redux came out of the owner’s desire to have a house that is warm and familiar, but also “feels like you are on vacation.” The basis of the “Hewn House” design starts with a cabin’s simple form and materiality: a gable roof, a wood-clad body, a prominent fireplace that acts as the hearth, and integrated indoor-outdoor spaces. However, rather than a rustic style, the scheme proposes a clean-lined and “hewned” form, sculpted, to best fit on its urban infill lot.
The plan and elevation geometries are responsive to the unique site conditions. Existing prominent trees determined the faceted shape of the main house, while providing shade that projecting eaves of a traditional log cabin would otherwise offer. Deferring to the trees also allows the house to more readily tuck into its leafy East Austin neighborhood, and is therefore more quiet and secluded.
Natural light and coziness are key inside the home. Both the common zone and the private quarters extend to sheltered outdoor spaces of varying scales: the front porch, the private patios, and the back porch which acts as a transition to the backyard. Similar to the front of the house, a large cedar elm was preserved in the center of the yard. Sliding glass doors open up the interior living zone to the backyard life while clerestory windows bring in additional ambient light and tree canopy views. The wood ceiling adds warmth and connection to the exterior knotted cedar tongue & groove. The iron spot bricks with an earthy, reddish tone around the fireplace cast a new material interest both inside and outside. The gable roof is clad with standing seam to reinforced the clean-lined and faceted form. Furthermore, a dark gray shade of stucco contrasts and complements the warmth of the cedar with its coolness.
A freestanding guest house both separates from and connects to the main house through a small, private patio with a tall steel planter bed.
Photo by Charles Davis Smith
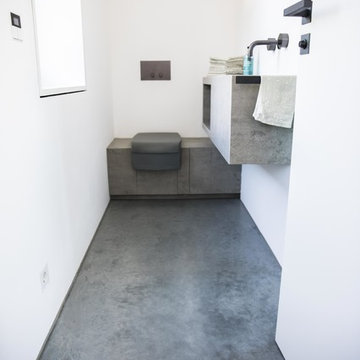
Inredning av ett modernt litet toalett, med betonggolv, öppna hyllor, grå skåp, en toalettstol med separat cisternkåpa, vita väggar, ett väggmonterat handfat, bänkskiva i betong och grått golv
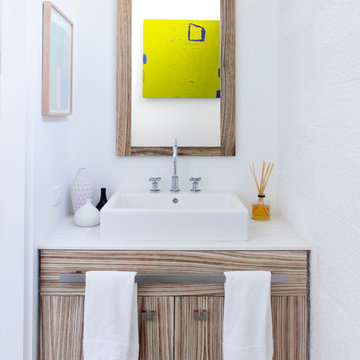
This 7,000 square foot space located is a modern weekend getaway for a modern family of four. The owners were looking for a designer who could fuse their love of art and elegant furnishings with the practicality that would fit their lifestyle. They owned the land and wanted to build their new home from the ground up. Betty Wasserman Art & Interiors, Ltd. was a natural fit to make their vision a reality.
Upon entering the house, you are immediately drawn to the clean, contemporary space that greets your eye. A curtain wall of glass with sliding doors, along the back of the house, allows everyone to enjoy the harbor views and a calming connection to the outdoors from any vantage point, simultaneously allowing watchful parents to keep an eye on the children in the pool while relaxing indoors. Here, as in all her projects, Betty focused on the interaction between pattern and texture, industrial and organic.
Project completed by New York interior design firm Betty Wasserman Art & Interiors, which serves New York City, as well as across the tri-state area and in The Hamptons.
For more about Betty Wasserman, click here: https://www.bettywasserman.com/
To learn more about this project, click here: https://www.bettywasserman.com/spaces/sag-harbor-hideaway/
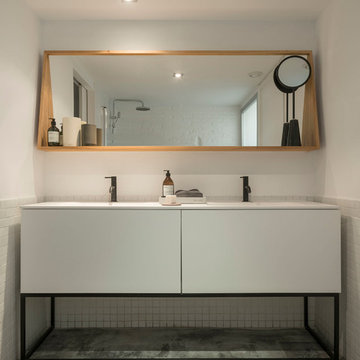
Proyecto realizado por The Room Studio
Fotografías: Mauricio Fuertes
Inspiration för ett mellanstort industriellt vit vitt toalett, med vita skåp, vit kakel, keramikplattor, vita väggar, betonggolv och grått golv
Inspiration för ett mellanstort industriellt vit vitt toalett, med vita skåp, vit kakel, keramikplattor, vita väggar, betonggolv och grått golv
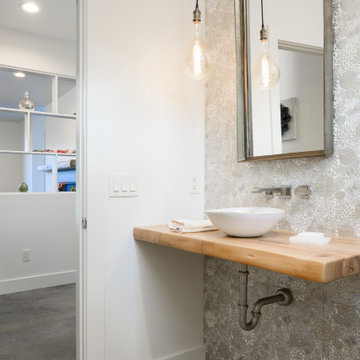
Idéer för nordiska toaletter, med skåp i ljust trä, vita väggar, betonggolv, ett fristående handfat och träbänkskiva
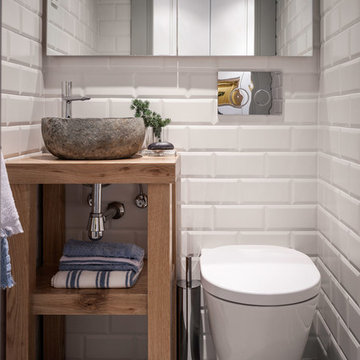
osvaldoperez
Inspiration för små moderna brunt toaletter, med skåp i ljust trä, en vägghängd toalettstol, vit kakel, keramikplattor, vita väggar, betonggolv, ett piedestal handfat och träbänkskiva
Inspiration för små moderna brunt toaletter, med skåp i ljust trä, en vägghängd toalettstol, vit kakel, keramikplattor, vita väggar, betonggolv, ett piedestal handfat och träbänkskiva
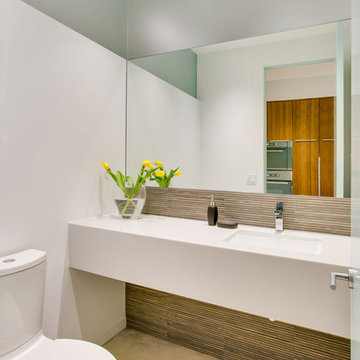
Ryan Gamma Photography
Idéer för att renovera ett mellanstort funkis toalett, med bänkskiva i akrylsten, en toalettstol med separat cisternkåpa, betonggolv, flerfärgad kakel, glaskakel, vita väggar och ett undermonterad handfat
Idéer för att renovera ett mellanstort funkis toalett, med bänkskiva i akrylsten, en toalettstol med separat cisternkåpa, betonggolv, flerfärgad kakel, glaskakel, vita väggar och ett undermonterad handfat
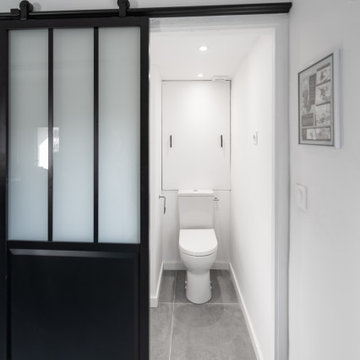
L’appel de ma cliente pour ce projet était simple, rénovation de la salle de bains de son adolescent qui n’était pas du tout fonctionnelle et qui était trop petite pour lui puisqu’il est grand. Dans une petite salle de bains avec faible hauteur sous plafond il fallait réussir à caler un nouveau ballon d’eau chaude, un WC, un meuble vasque et une douche confortable d’environ 90x90cm le tout dans moins de 10m². Nous avons donc du réagencer la salle d’eau en créant des contre cloisons pour insérer les évacuations et les arrivées afin que le tout soit plus esthétique. Également, faire avec l’existant, c’est-à-dire un décaissement du côté de la douche qui permet en dessous de celle-ci de circuler au niveau de l’escalier. Nous ne pouvions donc pas le supprimer et nous avons dû faire avec. Un accès au ballon d’eau chaude au-dessus du WC pour gagner de la place mais aussi toujours avoir un accès facile si problème. Changement du carrelage au sol par des carreaux gris et plus grand pour donner l’impression que la pièce est plus grande. Le reste est blanc pour agrandir l’espace et rester dans les teintes imposées par le client avec une pointe de noir qui souligne et met en valeur les volumes par la robinetterie ou la porte coulissante atelier qui laisse passer la lumière naturelle sur cette salle d’eau borgne. De la faïence blanche métro posée à la verticale pour agrandir et mettre de la hauteur dans cette petite douche et donner du relief aux murs de la douche.
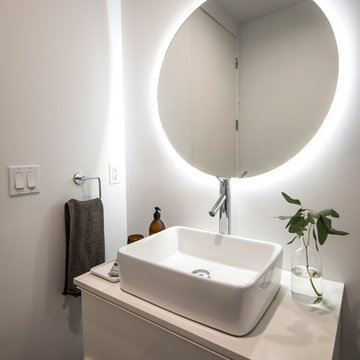
L+A House by Aleksander Tamm-Seitz | Palimpost Architects. IKEA base vanity with Caesarstone top and vessel sink. Flat round mirror, held off wall 1/2" with recessed LED tape lighting.
Photo by Jasmine Park.

Idéer för att renovera ett litet orientaliskt toalett, med vita väggar, betonggolv, ett väggmonterat handfat och grått golv
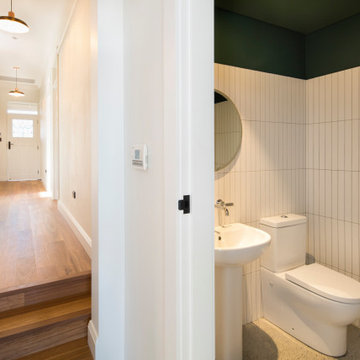
Foto på ett litet vintage toalett, med en toalettstol med hel cisternkåpa, vit kakel, keramikplattor, vita väggar, betonggolv, ett piedestal handfat och grått golv
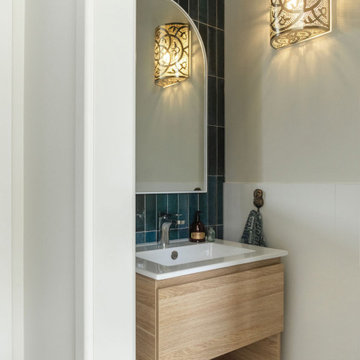
The glossy blue subway tiles create a focal point in this compact powder room. Maximising storage with a wall hung vanity. A white framed arched mirror reflects the feature wall light, instantly adding warmth and character. A whimsical owl towel hook for good measure.
227 foton på toalett, med vita väggar och betonggolv
2