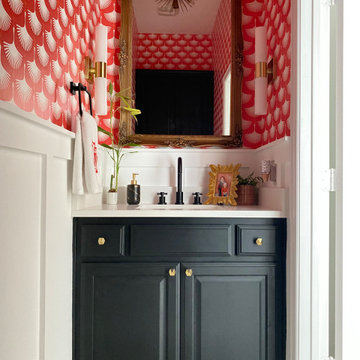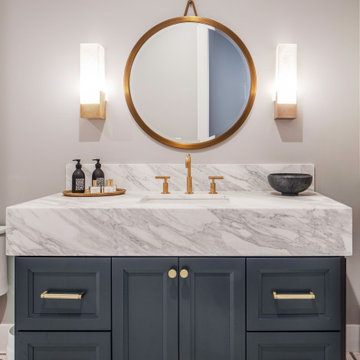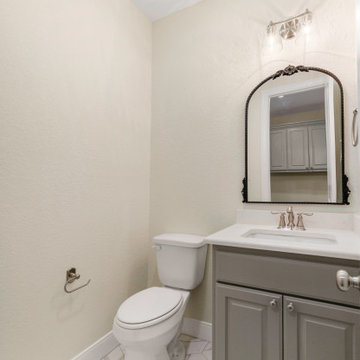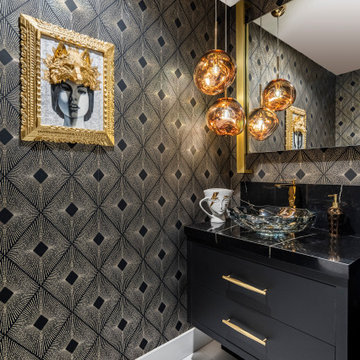302 foton på toalett, med vitt golv
Sortera efter:
Budget
Sortera efter:Populärt i dag
1 - 20 av 302 foton
Artikel 1 av 3

Navy and white transitional bathroom.
Idéer för stora vintage vitt toaletter, med skåp i shakerstil, blå skåp, en toalettstol med separat cisternkåpa, vit kakel, marmorkakel, grå väggar, marmorgolv, ett undermonterad handfat, bänkskiva i kvarts och vitt golv
Idéer för stora vintage vitt toaletter, med skåp i shakerstil, blå skåp, en toalettstol med separat cisternkåpa, vit kakel, marmorkakel, grå väggar, marmorgolv, ett undermonterad handfat, bänkskiva i kvarts och vitt golv

Exempel på ett mellanstort klassiskt vit vitt toalett, med skåp i shakerstil, vita skåp, en toalettstol med separat cisternkåpa, vita väggar, marmorgolv, ett undermonterad handfat, bänkskiva i kvarts och vitt golv

Exempel på ett mellanstort klassiskt vit vitt toalett, med skåp i shakerstil, vita skåp, en toalettstol med separat cisternkåpa, blå kakel, tunnelbanekakel, grå väggar, klinkergolv i keramik, ett undermonterad handfat, bänkskiva i kvarts och vitt golv

Idéer för ett klassiskt vit toalett, med skåp i shakerstil, skåp i ljust trä, en toalettstol med separat cisternkåpa, svarta väggar, mosaikgolv, ett undermonterad handfat och vitt golv

Idéalement situé en plein cœur du Marais sur la mythique place des Vosges, ce duplex sur cour comportait initialement deux contraintes spatiales : sa faible hauteur sous plafond (2,09m au plus bas) et sa configuration tout en longueur.
Le cahier des charges des propriétaires faisait quant à lui mention de plusieurs demandes à satisfaire : la création de trois chambres et trois salles d’eau indépendantes, un espace de réception avec cuisine ouverte, le tout dans une atmosphère la plus épurée possible. Pari tenu !
Le niveau rez-de-chaussée dessert le volume d’accueil avec une buanderie invisible, une chambre avec dressing & espace de travail, ainsi qu’une salle d’eau. Au premier étage, le palier permet l’accès aux sanitaires invités ainsi qu’une seconde chambre avec cabinet de toilette et rangements intégrés. Après quelques marches, le volume s’ouvre sur la salle à manger, dans laquelle prend place un bar intégrant deux caves à vins et une niche en Corian pour le service. Le salon ensuite, où les assises confortables invitent à la convivialité, s’ouvre sur une cuisine immaculée dont les caissons hauts se font oublier derrière des façades miroirs. Enfin, la suite parentale située à l’extrémité de l’appartement offre une chambre fonctionnelle et minimaliste, avec sanitaires et salle d’eau attenante, le tout entièrement réalisé en béton ciré.
L’ensemble des éléments de mobilier, luminaires, décoration, linge de maison & vaisselle ont été sélectionnés & installés par l’équipe d’Ameo Concept, pour un projet clé en main aux mille nuances de blancs.

Small but mighty! Client chose a rich blue above the classic subway tiles and a tiny white mosaic for the the floor. Fixtures are Pottery Barn
Inspiration för små klassiska toaletter, med vita skåp, en toalettstol med hel cisternkåpa, vit kakel, blå väggar, mosaikgolv, ett piedestal handfat och vitt golv
Inspiration för små klassiska toaletter, med vita skåp, en toalettstol med hel cisternkåpa, vit kakel, blå väggar, mosaikgolv, ett piedestal handfat och vitt golv

Idéer för mellanstora funkis toaletter, med en toalettstol med hel cisternkåpa, tegelgolv och vitt golv

Art Deco inspired powder bath
Inredning av ett eklektiskt litet vit vitt toalett, med svarta skåp, en toalettstol med hel cisternkåpa, orange väggar, marmorgolv, ett undermonterad handfat, bänkskiva i kvarts och vitt golv
Inredning av ett eklektiskt litet vit vitt toalett, med svarta skåp, en toalettstol med hel cisternkåpa, orange väggar, marmorgolv, ett undermonterad handfat, bänkskiva i kvarts och vitt golv

Idéer för små funkis vitt toaletter, med skåp i shakerstil, vita skåp, en toalettstol med hel cisternkåpa, vit kakel, mosaik, vita väggar, marmorgolv, ett undermonterad handfat, bänkskiva i kvarts och vitt golv

Modern inredning av ett litet vit vitt toalett, med släta luckor, skåp i ljust trä, en toalettstol med hel cisternkåpa, grå kakel, keramikplattor, vita väggar, klinkergolv i keramik, ett undermonterad handfat, bänkskiva i akrylsten och vitt golv

Amazing powder vanity with 8inch Calcutta overhang on a dark gray cabinet. Brass accents to finish it off.
Foto på ett mellanstort vintage vit toalett, med skåp i shakerstil, grå skåp, grå väggar, marmorgolv, ett undermonterad handfat, marmorbänkskiva och vitt golv
Foto på ett mellanstort vintage vit toalett, med skåp i shakerstil, grå skåp, grå väggar, marmorgolv, ett undermonterad handfat, marmorbänkskiva och vitt golv

Modern inredning av ett stort vit vitt toalett, med skåp i shakerstil, vita skåp, en toalettstol med separat cisternkåpa, vit kakel, porslinskakel, gröna väggar, klinkergolv i porslin, ett undermonterad handfat, bänkskiva i kvarts och vitt golv

Powder room.
Idéer för att renovera ett mellanstort vintage vit vitt toalett, med skåp i shakerstil, grå skåp, en toalettstol med separat cisternkåpa, beige väggar, klinkergolv i porslin, ett integrerad handfat, bänkskiva i kvarts och vitt golv
Idéer för att renovera ett mellanstort vintage vit vitt toalett, med skåp i shakerstil, grå skåp, en toalettstol med separat cisternkåpa, beige väggar, klinkergolv i porslin, ett integrerad handfat, bänkskiva i kvarts och vitt golv

Idéer för att renovera ett litet funkis toalett, med släta luckor, svarta skåp, grå väggar och vitt golv

Inredning av ett klassiskt litet vit vitt toalett, med skåp i shakerstil, svarta skåp, en toalettstol med hel cisternkåpa, vita väggar, mosaikgolv, ett undermonterad handfat, marmorbänkskiva och vitt golv

Cet ancien cabinet d’avocat dans le quartier du carré d’or, laissé à l’abandon, avait besoin d’attention. Notre intervention a consisté en une réorganisation complète afin de créer un appartement familial avec un décor épuré et contemplatif qui fasse appel à tous nos sens. Nous avons souhaité mettre en valeur les éléments de l’architecture classique de l’immeuble, en y ajoutant une atmosphère minimaliste et apaisante. En très mauvais état, une rénovation lourde et structurelle a été nécessaire, comprenant la totalité du plancher, des reprises en sous-œuvre, la création de points d’eau et d’évacuations.
Les espaces de vie, relèvent d’un savant jeu d’organisation permettant d’obtenir des perspectives multiples. Le grand hall d’entrée a été réduit, au profit d’un toilette singulier, hors du temps, tapissé de fleurs et d’un nez de cloison faisant office de frontière avec la grande pièce de vie. Le grand placard d’entrée comprenant la buanderie a été réalisé en bois de noyer par nos artisans menuisiers. Celle-ci a été délimitée au sol par du terrazzo blanc Carrara et de fines baguettes en laiton.
La grande pièce de vie est désormais le cœur de l’appartement. Pour y arriver, nous avons dû réunir quatre pièces et un couloir pour créer un triple séjour, comprenant cuisine, salle à manger et salon. La cuisine a été organisée autour d’un grand îlot mêlant du quartzite Taj Mahal et du bois de noyer. Dans la majestueuse salle à manger, la cheminée en marbre a été effacée au profit d’un mur en arrondi et d’une fenêtre qui illumine l’espace. Côté salon a été créé une alcôve derrière le canapé pour y intégrer une bibliothèque. L’ensemble est posé sur un parquet en chêne pointe de Hongris 38° spécialement fabriqué pour cet appartement. Nos artisans staffeurs ont réalisés avec détails l’ensemble des corniches et cimaises de l’appartement, remettant en valeur l’aspect bourgeois.
Un peu à l’écart, la chambre des enfants intègre un lit superposé dans l’alcôve tapissée d’une nature joueuse où les écureuils se donnent à cœur joie dans une partie de cache-cache sauvage. Pour pénétrer dans la suite parentale, il faut tout d’abord longer la douche qui se veut audacieuse avec un carrelage zellige vert bouteille et un receveur noir. De plus, le dressing en chêne cloisonne la chambre de la douche. De son côté, le bureau a pris la place de l’ancien archivage, et le vert Thé de Chine recouvrant murs et plafond, contraste avec la tapisserie feuillage pour se plonger dans cette parenthèse de douceur.

Every inch of this 4,200-square-foot condo on Las Olas—two units combined into one inside the tallest building in Fort Lauderdale—is dripping with glamour, starting right away in the entrance with Phillip Jeffries’ Cloud wallpaper and crushed velvet gold chairs by Koket. Along with tearing out some of the bathrooms and installing sleek and chic new vanities, Laure Nell Interiors outfitted the residence with all the accoutrements that make it perfect for the owners—two doctors without children—to enjoy an evening at home alone or entertaining friends and family. On one side of the condo, we turned the previous kitchen into a wet bar off the family room. Inspired by One Hotel, the aesthetic here gives off permanent vacation vibes. A large rattan light fixture sets a beachy tone above a custom-designed oversized sofa. Also on this side of the unit, a light and bright guest bedroom, affectionately named the Bali Room, features Phillip Jeffries’ silver leaf wallpaper and heirloom artifacts that pay homage to the Indian heritage of one of the owners. In another more-moody guest room, a Currey and Co. Grand Lotus light fixture gives off a golden glow against Phillip Jeffries’ dip wallcovering behind an emerald green bed, while an artist hand painted the look on each wall. The other side of the condo took on an aesthetic that reads: The more bling, the better. Think crystals and chrome and a 78-inch circular diamond chandelier. The main kitchen, living room (where we custom-surged together Surya rugs), dining room (embellished with jewelry-like chain-link Yale sconces by Arteriors), office, and master bedroom (overlooking downtown and the ocean) all reside on this side of the residence. And then there’s perhaps the jewel of the home: the powder room, illuminated by Tom Dixon pendants. The homeowners hiked Machu Picchu together and fell in love with a piece of art on their trip that we designed the entire bathroom around. It’s one of many personal objets found throughout the condo, making this project a true labor of love.

Colin Price Photography
Idéer för att renovera ett mellanstort eklektiskt vit vitt toalett, med skåp i shakerstil, blå skåp, en toalettstol med hel cisternkåpa, blå kakel, keramikplattor, vita väggar, klinkergolv i keramik, ett undermonterad handfat, bänkskiva i kvarts och vitt golv
Idéer för att renovera ett mellanstort eklektiskt vit vitt toalett, med skåp i shakerstil, blå skåp, en toalettstol med hel cisternkåpa, blå kakel, keramikplattor, vita väggar, klinkergolv i keramik, ett undermonterad handfat, bänkskiva i kvarts och vitt golv

A person’s home is the place where their personality can flourish. In this client’s case, it was their love for their native homeland of Kenya, Africa. One of the main challenges with these space was to remain within the client’s budget. It was important to give this home lots of character, so hiring a faux finish artist to hand-paint the walls in an African inspired pattern for powder room to emphasizing their existing pieces was the perfect solution to staying within their budget needs. Each room was carefully planned to showcase their African heritage in each aspect of the home. The main features included deep wood tones paired with light walls, and dark finishes. A hint of gold was used throughout the house, to complement the spaces and giving the space a bit of a softer feel.

Idéalement situé en plein cœur du Marais sur la mythique place des Vosges, ce duplex sur cour comportait initialement deux contraintes spatiales : sa faible hauteur sous plafond (2,09m au plus bas) et sa configuration tout en longueur.
Le cahier des charges des propriétaires faisait quant à lui mention de plusieurs demandes à satisfaire : la création de trois chambres et trois salles d’eau indépendantes, un espace de réception avec cuisine ouverte, le tout dans une atmosphère la plus épurée possible. Pari tenu !
Le niveau rez-de-chaussée dessert le volume d’accueil avec une buanderie invisible, une chambre avec dressing & espace de travail, ainsi qu’une salle d’eau. Au premier étage, le palier permet l’accès aux sanitaires invités ainsi qu’une seconde chambre avec cabinet de toilette et rangements intégrés. Après quelques marches, le volume s’ouvre sur la salle à manger, dans laquelle prend place un bar intégrant deux caves à vins et une niche en Corian pour le service. Le salon ensuite, où les assises confortables invitent à la convivialité, s’ouvre sur une cuisine immaculée dont les caissons hauts se font oublier derrière des façades miroirs. Enfin, la suite parentale située à l’extrémité de l’appartement offre une chambre fonctionnelle et minimaliste, avec sanitaires et salle d’eau attenante, le tout entièrement réalisé en béton ciré.
L’ensemble des éléments de mobilier, luminaires, décoration, linge de maison & vaisselle ont été sélectionnés & installés par l’équipe d’Ameo Concept, pour un projet clé en main aux mille nuances de blancs.
302 foton på toalett, med vitt golv
1