6 226 foton på toalett
Sortera efter:
Budget
Sortera efter:Populärt i dag
81 - 100 av 6 226 foton
Artikel 1 av 3

When the house was purchased, someone had lowered the ceiling with gyp board. We re-designed it with a coffer that looked original to the house. The antique stand for the vessel sink was sourced from an antique store in Berkeley CA. The flooring was replaced with traditional 1" hex tile.

Inredning av ett modernt mellanstort vit vitt toalett, med vit kakel, släta luckor, en toalettstol med hel cisternkåpa, vita väggar, ett integrerad handfat och bänkskiva i kvarts
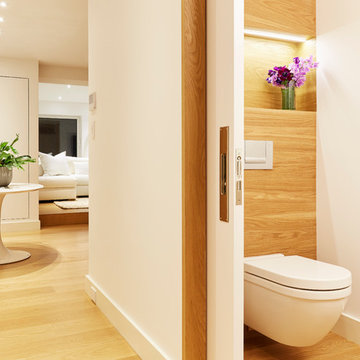
Marius Chira Photography
Exempel på ett litet modernt toalett, med släta luckor, skåp i slitet trä, en vägghängd toalettstol, vita väggar, ljust trägolv, ett fristående handfat och träbänkskiva
Exempel på ett litet modernt toalett, med släta luckor, skåp i slitet trä, en vägghängd toalettstol, vita väggar, ljust trägolv, ett fristående handfat och träbänkskiva
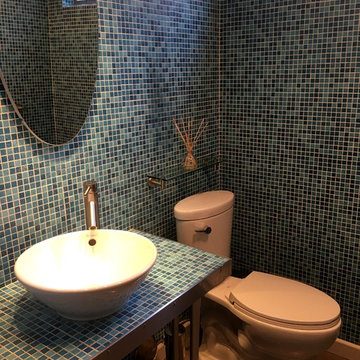
powder room, blue powder room ,
Modern inredning av ett mellanstort blå blått toalett, med öppna hyllor, kaklad bänkskiva, en toalettstol med separat cisternkåpa, blå kakel, mosaik, blå väggar, klinkergolv i porslin, ett fristående handfat och beiget golv
Modern inredning av ett mellanstort blå blått toalett, med öppna hyllor, kaklad bänkskiva, en toalettstol med separat cisternkåpa, blå kakel, mosaik, blå väggar, klinkergolv i porslin, ett fristående handfat och beiget golv

Timeless Palm Springs glamour meets modern in Pulp Design Studios' bathroom design created for the DXV Design Panel 2016. The design is one of four created by an elite group of celebrated designers for DXV's national ad campaign. Faced with the challenge of creating a beautiful space from nothing but an empty stage, Beth and Carolina paired mid-century touches with bursts of colors and organic patterns. The result is glamorous with touches of quirky fun -- the definition of splendid living.
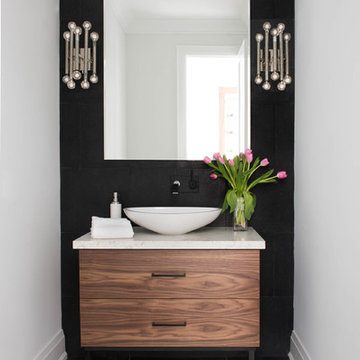
Stephani Buchman
Idéer för att renovera ett funkis beige beige toalett, med släta luckor, skåp i mellenmörkt trä, ett fristående handfat, marmorbänkskiva och svarta väggar
Idéer för att renovera ett funkis beige beige toalett, med släta luckor, skåp i mellenmörkt trä, ett fristående handfat, marmorbänkskiva och svarta väggar
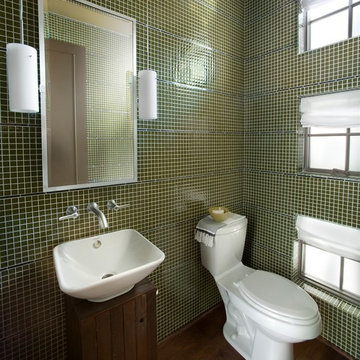
Photos copyright 2012 Scripps Network, LLC. Used with permission, all rights reserved.
Bild på ett mellanstort funkis toalett, med ett fristående handfat, gröna väggar, möbel-liknande, skåp i mörkt trä, en toalettstol med hel cisternkåpa, grön kakel, mosaik, mörkt trägolv och brunt golv
Bild på ett mellanstort funkis toalett, med ett fristående handfat, gröna väggar, möbel-liknande, skåp i mörkt trä, en toalettstol med hel cisternkåpa, grön kakel, mosaik, mörkt trägolv och brunt golv

Design by Carol Luke.
Breakdown of the room:
Benjamin Moore HC 105 is on both the ceiling & walls. The darker color on the ceiling works b/c of the 10 ft height coupled w/the west facing window, lighting & white trim.
Trim Color: Benj Moore Decorator White.
Vanity is Wood-Mode Fine Custom Cabinetry: Wood-Mode Essex Recessed Door Style, Black Forest finish on cherry
Countertop/Backsplash - Franco’s Marble Shop: Calacutta Gold marble
Undermount Sink - Kohler “Devonshire”
Tile- Mosaic Tile: baseboards - polished Arabescato base moulding, Arabescato Black Dot basketweave
Crystal Ceiling light- Elk Lighting “Renaissance’
Sconces - Bellacor: “Normandie”, polished Nickel
Faucet - Kallista: “Tuxedo”, polished nickel
Mirror - Afina: “Radiance Venetian”
Toilet - Barclay: “Victoria High Tank”, white w/satin nickel trim & pull chain
Photo by Morgan Howarth.

Kate & Keith Photography
Idéer för att renovera ett litet vintage toalett, med grå skåp, flerfärgade väggar, mellanmörkt trägolv, ett undermonterad handfat, en toalettstol med separat cisternkåpa och luckor med infälld panel
Idéer för att renovera ett litet vintage toalett, med grå skåp, flerfärgade väggar, mellanmörkt trägolv, ett undermonterad handfat, en toalettstol med separat cisternkåpa och luckor med infälld panel

Exempel på ett litet vit vitt toalett, med luckor med infälld panel, skåp i ljust trä, en toalettstol med separat cisternkåpa, marmorgolv, ett undermonterad handfat, marmorbänkskiva och blått golv

Foto på ett mellanstort funkis toalett, med möbel-liknande, skåp i slitet trä, grå väggar, mellanmörkt trägolv, ett integrerad handfat och bänkskiva i betong
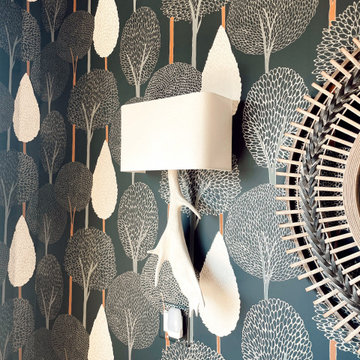
Idéer för ett litet klassiskt vit toalett, med skåp i shakerstil, blå skåp, en toalettstol med hel cisternkåpa, ljust trägolv, ett undermonterad handfat och bänkskiva i kvartsit

bagno di servizio
Inredning av ett modernt mellanstort vit vitt toalett, med öppna hyllor, svarta skåp, en toalettstol med hel cisternkåpa, beige kakel, cementkakel, beige väggar, klinkergolv i porslin, ett väggmonterat handfat, bänkskiva i kvarts och grått golv
Inredning av ett modernt mellanstort vit vitt toalett, med öppna hyllor, svarta skåp, en toalettstol med hel cisternkåpa, beige kakel, cementkakel, beige väggar, klinkergolv i porslin, ett väggmonterat handfat, bänkskiva i kvarts och grått golv

Modern kitchen with rift-cut white oak cabinetry and a natural stone island.
Inspiration för mellanstora moderna toaletter, med släta luckor, skåp i ljust trä, ljust trägolv och beiget golv
Inspiration för mellanstora moderna toaletter, med släta luckor, skåp i ljust trä, ljust trägolv och beiget golv
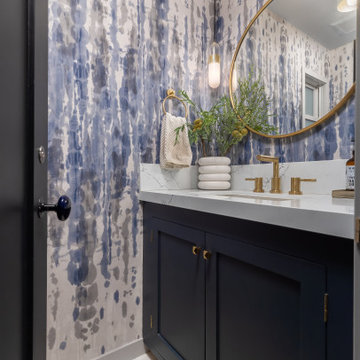
Dramatic powder room
JL Interiors is a LA-based creative/diverse firm that specializes in residential interiors. JL Interiors empowers homeowners to design their dream home that they can be proud of! The design isn’t just about making things beautiful; it’s also about making things work beautifully. Contact us for a free consultation Hello@JLinteriors.design _ 310.390.6849_ www.JLinteriors.design

Exempel på ett litet klassiskt vit vitt toalett, med släta luckor, svarta skåp, ett undermonterad handfat, marmorbänkskiva och brunt golv

This 4,500 sq ft basement in Long Island is high on luxe, style, and fun. It has a full gym, golf simulator, arcade room, home theater, bar, full bath, storage, and an entry mud area. The palette is tight with a wood tile pattern to define areas and keep the space integrated. We used an open floor plan but still kept each space defined. The golf simulator ceiling is deep blue to simulate the night sky. It works with the room/doors that are integrated into the paneling — on shiplap and blue. We also added lights on the shuffleboard and integrated inset gym mirrors into the shiplap. We integrated ductwork and HVAC into the columns and ceiling, a brass foot rail at the bar, and pop-up chargers and a USB in the theater and the bar. The center arm of the theater seats can be raised for cuddling. LED lights have been added to the stone at the threshold of the arcade, and the games in the arcade are turned on with a light switch.
---
Project designed by Long Island interior design studio Annette Jaffe Interiors. They serve Long Island including the Hamptons, as well as NYC, the tri-state area, and Boca Raton, FL.
For more about Annette Jaffe Interiors, click here:
https://annettejaffeinteriors.com/
To learn more about this project, click here:
https://annettejaffeinteriors.com/basement-entertainment-renovation-long-island/
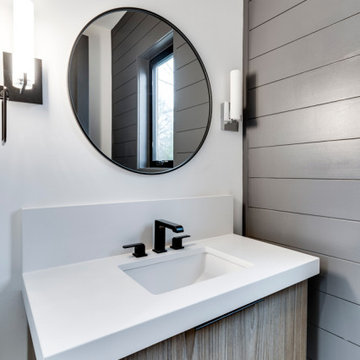
Our Virginia studio gave this modern new-build home a simple, luxe look complemented with a white palette and dark accents:
---
Project designed by Pasadena interior design studio Amy Peltier Interior Design & Home. They serve Pasadena, Bradbury, South Pasadena, San Marino, La Canada Flintridge, Altadena, Monrovia, Sierra Madre, Los Angeles, as well as surrounding areas.
For more about Amy Peltier Interior Design & Home, click here: https://peltierinteriors.com/
To learn more about this project, click here:
https://peltierinteriors.com/portfolio/modern-luxury-home-virginia/

This project was not only full of many bathrooms but also many different aesthetics. The goals were fourfold, create a new master suite, update the basement bath, add a new powder bath and my favorite, make them all completely different aesthetics.
Primary Bath-This was originally a small 60SF full bath sandwiched in between closets and walls of built-in cabinetry that blossomed into a 130SF, five-piece primary suite. This room was to be focused on a transitional aesthetic that would be adorned with Calcutta gold marble, gold fixtures and matte black geometric tile arrangements.
Powder Bath-A new addition to the home leans more on the traditional side of the transitional movement using moody blues and greens accented with brass. A fun play was the asymmetry of the 3-light sconce brings the aesthetic more to the modern side of transitional. My favorite element in the space, however, is the green, pink black and white deco tile on the floor whose colors are reflected in the details of the Australian wallpaper.
Hall Bath-Looking to touch on the home's 70's roots, we went for a mid-mod fresh update. Black Calcutta floors, linear-stacked porcelain tile, mixed woods and strong black and white accents. The green tile may be the star but the matte white ribbed tiles in the shower and behind the vanity are the true unsung heroes.
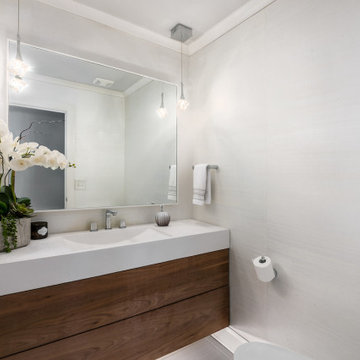
concrete countertop with integrated sink, silk grass cloth wallpaper
Bild på ett mellanstort funkis vit vitt toalett, med släta luckor, skåp i mellenmörkt trä, grå väggar, klinkergolv i porslin, ett integrerad handfat, bänkskiva i betong och flerfärgat golv
Bild på ett mellanstort funkis vit vitt toalett, med släta luckor, skåp i mellenmörkt trä, grå väggar, klinkergolv i porslin, ett integrerad handfat, bänkskiva i betong och flerfärgat golv
6 226 foton på toalett
5