2 488 foton på toalett
Sortera efter:
Budget
Sortera efter:Populärt i dag
121 - 140 av 2 488 foton
Artikel 1 av 3
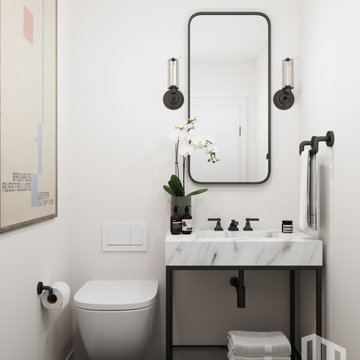
Santa Barbara - Classically Chic. This collection blends natural stones and elements to create a space that is airy and bright.
Bild på ett litet industriellt vit vitt toalett, med öppna hyllor, svarta skåp, en vägghängd toalettstol, vit kakel, ett fristående handfat och marmorbänkskiva
Bild på ett litet industriellt vit vitt toalett, med öppna hyllor, svarta skåp, en vägghängd toalettstol, vit kakel, ett fristående handfat och marmorbänkskiva
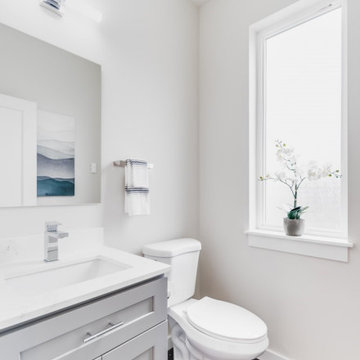
Powder room on the first floor. View plan THD-8743: https://www.thehousedesigners.com/plan/polishchuk-residence-8743/
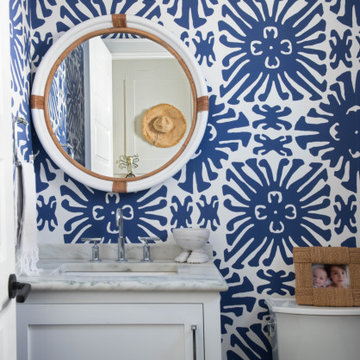
Foto på ett stort maritimt vit toalett, med skåp i shakerstil, vita skåp, en toalettstol med hel cisternkåpa och marmorbänkskiva

This traditional home in Villanova features Carrera marble and wood accents throughout, giving it a classic European feel. We completely renovated this house, updating the exterior, five bathrooms, kitchen, foyer, and great room. We really enjoyed creating a wine and cellar and building a separate home office, in-law apartment, and pool house.
Rudloff Custom Builders has won Best of Houzz for Customer Service in 2014, 2015 2016, 2017 and 2019. We also were voted Best of Design in 2016, 2017, 2018, 2019 which only 2% of professionals receive. Rudloff Custom Builders has been featured on Houzz in their Kitchen of the Week, What to Know About Using Reclaimed Wood in the Kitchen as well as included in their Bathroom WorkBook article. We are a full service, certified remodeling company that covers all of the Philadelphia suburban area. This business, like most others, developed from a friendship of young entrepreneurs who wanted to make a difference in their clients’ lives, one household at a time. This relationship between partners is much more than a friendship. Edward and Stephen Rudloff are brothers who have renovated and built custom homes together paying close attention to detail. They are carpenters by trade and understand concept and execution. Rudloff Custom Builders will provide services for you with the highest level of professionalism, quality, detail, punctuality and craftsmanship, every step of the way along our journey together.
Specializing in residential construction allows us to connect with our clients early in the design phase to ensure that every detail is captured as you imagined. One stop shopping is essentially what you will receive with Rudloff Custom Builders from design of your project to the construction of your dreams, executed by on-site project managers and skilled craftsmen. Our concept: envision our client’s ideas and make them a reality. Our mission: CREATING LIFETIME RELATIONSHIPS BUILT ON TRUST AND INTEGRITY.
Photo Credit: Jon Friedrich Photography
Design Credit: PS & Daughters

Idéer för ett mellanstort klassiskt vit toalett, med skåp i mellenmörkt trä, spegel istället för kakel, gröna väggar, mörkt trägolv, bänkskiva i kvarts, släta luckor, ett nedsänkt handfat och brunt golv

Dramatic bathroom color with so much style!
Photo by Jody Kmetz
Inspiration för ett mellanstort eklektiskt beige beige toalett, med möbel-liknande, bruna skåp, gröna väggar, mellanmörkt trägolv, ett undermonterad handfat, bänkskiva i kvarts och brunt golv
Inspiration för ett mellanstort eklektiskt beige beige toalett, med möbel-liknande, bruna skåp, gröna väggar, mellanmörkt trägolv, ett undermonterad handfat, bänkskiva i kvarts och brunt golv

Foto på ett mellanstort vintage vit toalett, med skåp i shakerstil, skåp i mörkt trä, vita väggar, skiffergolv, bänkskiva i kvartsit och svart golv
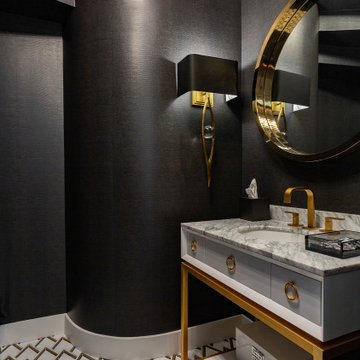
Inspiration för grått toaletter, med släta luckor, grå skåp, svarta väggar, ett undermonterad handfat och flerfärgat golv
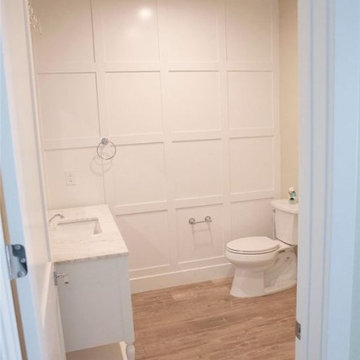
chest sink, custom wall design
Foto på ett stort lantligt vit toalett, med skåp i shakerstil, vita skåp, en toalettstol med separat cisternkåpa, vit kakel, vita väggar, ett konsol handfat, granitbänkskiva och beiget golv
Foto på ett stort lantligt vit toalett, med skåp i shakerstil, vita skåp, en toalettstol med separat cisternkåpa, vit kakel, vita väggar, ett konsol handfat, granitbänkskiva och beiget golv
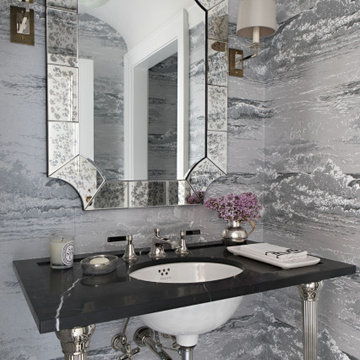
Idéer för att renovera ett mellanstort vintage svart svart toalett, med möbel-liknande, grå väggar och ett konsol handfat

What used to be a very plain powder room was transformed into light and bright pool / powder room. The redesign involved squaring off the wall to incorporate an unusual herringbone barn door, ship lap walls, and new vanity.
We also opened up a new entry door from the poolside and a place for the family to hang towels. Hayley, the cat also got her own private bathroom with the addition of a built-in litter box compartment.
The patterned concrete tiles throughout this area added just the right amount of charm.

It’s always a blessing when your clients become friends - and that’s exactly what blossomed out of this two-phase remodel (along with three transformed spaces!). These clients were such a joy to work with and made what, at times, was a challenging job feel seamless. This project consisted of two phases, the first being a reconfiguration and update of their master bathroom, guest bathroom, and hallway closets, and the second a kitchen remodel.
In keeping with the style of the home, we decided to run with what we called “traditional with farmhouse charm” – warm wood tones, cement tile, traditional patterns, and you can’t forget the pops of color! The master bathroom airs on the masculine side with a mostly black, white, and wood color palette, while the powder room is very feminine with pastel colors.
When the bathroom projects were wrapped, it didn’t take long before we moved on to the kitchen. The kitchen already had a nice flow, so we didn’t need to move any plumbing or appliances. Instead, we just gave it the facelift it deserved! We wanted to continue the farmhouse charm and landed on a gorgeous terracotta and ceramic hand-painted tile for the backsplash, concrete look-alike quartz countertops, and two-toned cabinets while keeping the existing hardwood floors. We also removed some upper cabinets that blocked the view from the kitchen into the dining and living room area, resulting in a coveted open concept floor plan.
Our clients have always loved to entertain, but now with the remodel complete, they are hosting more than ever, enjoying every second they have in their home.
---
Project designed by interior design studio Kimberlee Marie Interiors. They serve the Seattle metro area including Seattle, Bellevue, Kirkland, Medina, Clyde Hill, and Hunts Point.
For more about Kimberlee Marie Interiors, see here: https://www.kimberleemarie.com/
To learn more about this project, see here
https://www.kimberleemarie.com/kirkland-remodel-1

Photo Credit: Kaskel Photo
Bild på ett mellanstort rustikt grön grönt toalett, med möbel-liknande, skåp i ljust trä, en toalettstol med separat cisternkåpa, gröna väggar, ljust trägolv, ett undermonterad handfat, bänkskiva i kvartsit och brunt golv
Bild på ett mellanstort rustikt grön grönt toalett, med möbel-liknande, skåp i ljust trä, en toalettstol med separat cisternkåpa, gröna väggar, ljust trägolv, ett undermonterad handfat, bänkskiva i kvartsit och brunt golv

Idéer för att renovera ett stort vintage vit vitt toalett, med luckor med upphöjd panel, svarta skåp, en toalettstol med separat cisternkåpa, vit kakel, keramikplattor, vita väggar, klinkergolv i keramik, ett undermonterad handfat, marmorbänkskiva och flerfärgat golv
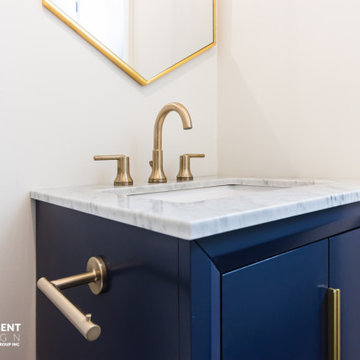
Klassisk inredning av ett mellanstort grå grått toalett, med luckor med profilerade fronter, blå skåp, en toalettstol med hel cisternkåpa, beige väggar, klinkergolv i porslin, ett undermonterad handfat, marmorbänkskiva och brunt golv

Download our free ebook, Creating the Ideal Kitchen. DOWNLOAD NOW
I am still sometimes shocked myself at how much of a difference a kitchen remodel can make in a space, you think I would know by now! This was one of those jobs. The small U-shaped room was a bit cramped, a bit dark and a bit dated. A neighboring sunroom/breakfast room addition was awkwardly used, and most of the time the couple hung out together at the small peninsula.
The client wish list included a larger, lighter kitchen with an island that would seat 7 people. They have a large family and wanted to be able to gather and entertain in the space. Right outside is a lovely backyard and patio with a fireplace, so having easy access and flow to that area was also important.
Our first move was to eliminate the wall between kitchen and breakfast room, which we anticipated would need a large beam and some structural maneuvering since it was the old exterior wall. However, what we didn’t anticipate was that the stucco exterior of the original home was layered over hollow clay tiles which was impossible to shore up in the typical manner. After much back and forth with our structural team, we were able to develop a plan to shore the wall and install a large steal & wood structural beam with minimal disruption to the original floor plan. That was important because we had already ordered everything customized to fit the plan.
We all breathed a collective sigh of relief once that part was completed. Now we could move on to building the kitchen we had all been waiting for. Oh, and let’s not forget that this was all being done amidst COVID 2020.
We covered the rough beam with cedar and stained it to coordinate with the floors. It’s actually one of my favorite elements in the space. The homeowners now have a big beautiful island that seats up to 7 people and has a wonderful flow to the outdoor space just like they wanted. The large island provides not only seating but also substantial prep area perfectly situated between the sink and cooktop. In addition to a built-in oven below the large gas cooktop, there is also a steam oven to the left of the sink. The steam oven is great for baking as well for heating daily meals without having to heat up the large oven.
The other side of the room houses a substantial pantry, the refrigerator, a small bar area as well as a TV.
The homeowner fell in love the with the Aqua quartzite that is on the island, so we married that with a custom mosaic in a similar tone behind the cooktop. Soft white cabinetry, Cambria quartz and Thassos marble subway tile complete the soft traditional look. Gold accents, wood wrapped beams and oak barstools add warmth the room. The little powder room was also included in the project. Some fun wallpaper, a vanity with a pop of color and pretty fixtures and accessories finish off this cute little space.
Designed by: Susan Klimala, CKD, CBD
Photography by: Michael Kaskel
For more information on kitchen and bath design ideas go to: www.kitchenstudio-ge.com
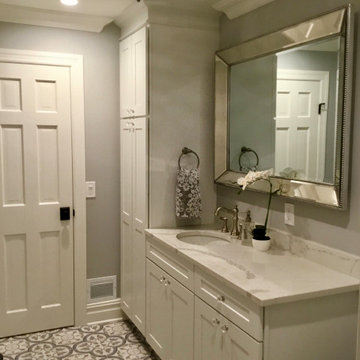
A Powder Room with stunning floor tile and beautiful white cabinets. The beaded chandelier and mirror bring it all together.
Idéer för att renovera ett mellanstort lantligt vit vitt toalett, med skåp i shakerstil, vita skåp, en toalettstol med hel cisternkåpa, grå väggar, klinkergolv i keramik, ett undermonterad handfat, bänkskiva i kvarts och grått golv
Idéer för att renovera ett mellanstort lantligt vit vitt toalett, med skåp i shakerstil, vita skåp, en toalettstol med hel cisternkåpa, grå väggar, klinkergolv i keramik, ett undermonterad handfat, bänkskiva i kvarts och grått golv
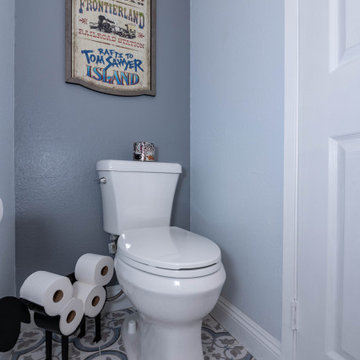
Foto på ett litet vit toalett, med skåp i shakerstil, grå skåp, en toalettstol med hel cisternkåpa, grå kakel, cementkakel, grå väggar, cementgolv, ett nedsänkt handfat, bänkskiva i kvartsit och flerfärgat golv

Inredning av ett klassiskt litet vit vitt toalett, med släta luckor, grå skåp, en toalettstol med hel cisternkåpa, grå kakel, stickkakel, grå väggar, klinkergolv i porslin, granitbänkskiva och brunt golv

A 'hidden gem' within this home. It is dressed in a soft lavender wallcovering and the dynamic amethyst mirror is the star of this little space. Its golden accents are mimicked in the crystal door knob and satin oro-brass facet that tops a re-purposed antiqued dresser, turned vanity.
2 488 foton på toalett
7