3 225 foton på toalett
Sortera efter:
Budget
Sortera efter:Populärt i dag
81 - 100 av 3 225 foton
Artikel 1 av 3
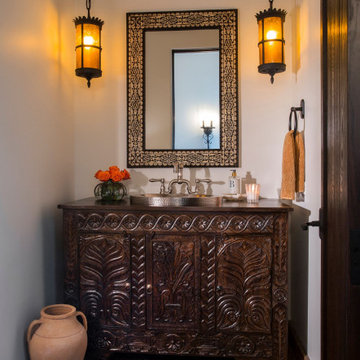
Idéer för medelhavsstil brunt toaletter, med skåp i slitet trä, vita väggar, klinkergolv i terrakotta, ett nedsänkt handfat och träbänkskiva
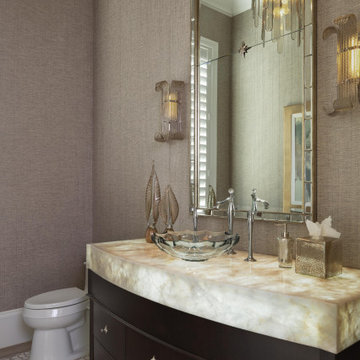
Designed by Amy Coslet & Sherri DuPont
Photography by Lori Hamilton
Bild på ett mellanstort medelhavsstil flerfärgad flerfärgat toalett, med bruna skåp, bruna väggar, klinkergolv i keramik, ett fristående handfat, bänkskiva i onyx, flerfärgat golv och möbel-liknande
Bild på ett mellanstort medelhavsstil flerfärgad flerfärgat toalett, med bruna skåp, bruna väggar, klinkergolv i keramik, ett fristående handfat, bänkskiva i onyx, flerfärgat golv och möbel-liknande

Powder room with a twist. This cozy powder room was completely transformed form top to bottom. Introducing playful patterns with tile and wallpaper. This picture shows the green vanity, circular mirror, pendant lighting, tile flooring, along with brass accents and hardware. Boston, MA.

This powder bathroom design was for Vicki Gunvalson of the Real Housewives of Orange County. The vanity came from Home Goods a few years ago and VG did not want to replace it, so I had Peter Bolton refinish it and give it new life through paint and a little added burlap to hide the interior of the open doors. The wall sconce light fixtures and Spanish hand painted mirror were another great antique store find here in San Diego.
Interior Design by Leanne Michael
Custom Wall & Vanity Finish by Peter Bolton
Photography by Gail Owens

This project was not only full of many bathrooms but also many different aesthetics. The goals were fourfold, create a new master suite, update the basement bath, add a new powder bath and my favorite, make them all completely different aesthetics.
Primary Bath-This was originally a small 60SF full bath sandwiched in between closets and walls of built-in cabinetry that blossomed into a 130SF, five-piece primary suite. This room was to be focused on a transitional aesthetic that would be adorned with Calcutta gold marble, gold fixtures and matte black geometric tile arrangements.
Powder Bath-A new addition to the home leans more on the traditional side of the transitional movement using moody blues and greens accented with brass. A fun play was the asymmetry of the 3-light sconce brings the aesthetic more to the modern side of transitional. My favorite element in the space, however, is the green, pink black and white deco tile on the floor whose colors are reflected in the details of the Australian wallpaper.
Hall Bath-Looking to touch on the home's 70's roots, we went for a mid-mod fresh update. Black Calcutta floors, linear-stacked porcelain tile, mixed woods and strong black and white accents. The green tile may be the star but the matte white ribbed tiles in the shower and behind the vanity are the true unsung heroes.
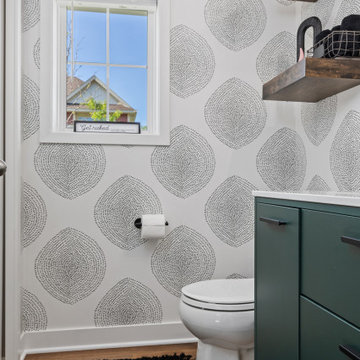
Instead of being builder grade, these clients wanted to stand out so we did some wallpaper that resembles tree trunks, and a little pop of green with the vanity all with transitional fixtures.
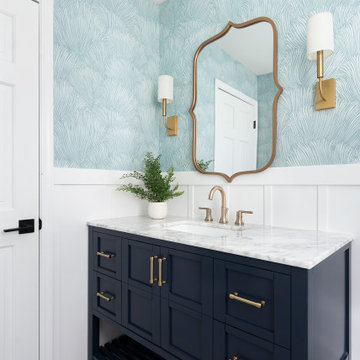
Foto på ett mellanstort vintage vit toalett, med skåp i shakerstil, blå skåp, blå väggar, marmorgolv, ett undermonterad handfat, marmorbänkskiva och grått golv

Although many design trends come and go, it seems that the farmhouse style remains classic. And that’s a good thing, because this is a 100+ year old farmhouse.
This half bathroom was nothing special. It contained a broken, box-store vanity, low ceilings, and boring finishes. So, I came up with a plan to brighten up and bring in its farmhouse roots!
My number one priority was to the raise the ceiling. The rest of our home boasts 9-9 1/2′ ceilings. So, the fact that this ceiling was so low made the bathroom feel out of place. We tore out the drop ceiling to find the original plaster ceiling. But I had a cathedral ceiling on my heart, so we tore it out too and rebuilt the ceiling to follow the pitch of our home.
New deviations of the farmhouse style continue to surface while keeping the style rooted in the past. I kept many the characteristics of the farmhouse style: white walls, white trim, and shiplap. But I poured a little of my personal style into the mix by using a stain on the cabinet, ceiling trim, and beam and added an earthy green to the door.
Small spaces don’t need to settle for a dull, outdated design. Even if you can’t raise the ceiling, there is always untapped potential! Wallpaper, trim details, or artsy tile are all easy ways to add your special signature to any room.
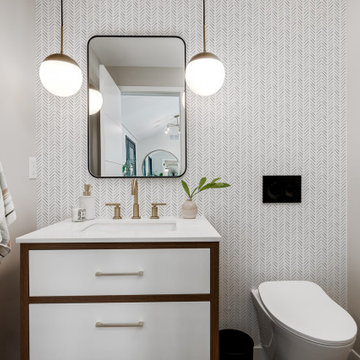
Midcentury modern powder bathroom with two-tone vanity, wallpaper, and pendant lighting to help create a great impression for guests.
Foto på ett litet 50 tals vit toalett, med släta luckor, skåp i mellenmörkt trä, en vägghängd toalettstol, vita väggar, ljust trägolv, ett undermonterad handfat, bänkskiva i kvarts och beiget golv
Foto på ett litet 50 tals vit toalett, med släta luckor, skåp i mellenmörkt trä, en vägghängd toalettstol, vita väggar, ljust trägolv, ett undermonterad handfat, bänkskiva i kvarts och beiget golv

This little gem perfectly blends the formality of a powder bath with the form and function of a pool bath.
Wainscoting lines the lower walls to guard against the traction of grandkids running back & forth. While a beautiful grasscloth wallcovering by Phillip Jeffries adds softness and charm.
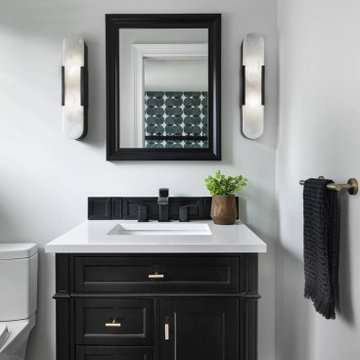
Idéer för ett klassiskt vit toalett, med möbel-liknande, svarta skåp, grå väggar, ett undermonterad handfat och brunt golv

Palm Springs - Bold Funkiness. This collection was designed for our love of bold patterns and playful colors.
Bild på ett litet retro vit vitt toalett, med öppna hyllor, svarta skåp, en vägghängd toalettstol, svart och vit kakel, cementkakel, vita väggar, ett konsol handfat och bänkskiva i kvarts
Bild på ett litet retro vit vitt toalett, med öppna hyllor, svarta skåp, en vägghängd toalettstol, svart och vit kakel, cementkakel, vita väggar, ett konsol handfat och bänkskiva i kvarts

Inspiration för små klassiska vitt toaletter, med vita skåp, vita väggar, klinkergolv i keramik, ett undermonterad handfat och svart golv

the powder room featured a traditional element, too: a vanity which was pretty, but not our client’s style. Wallpaper with a fresh take on a floral pattern was just what the room needed. A modern color palette and a streamlined brass mirror brought the elements together and updated the space.
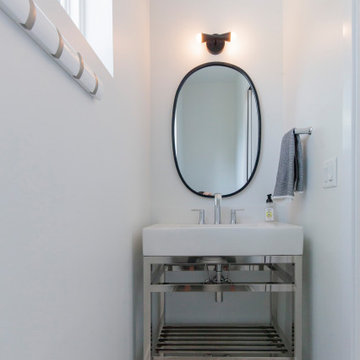
Small powder room big on style- Modern Farmstyle
Photos: Jody Kmetz
Inredning av ett modernt stort vit vitt toalett, med vita skåp, vit kakel, vita väggar, klinkergolv i porslin, ett fristående handfat, bänkskiva i rostfritt stål och grått golv
Inredning av ett modernt stort vit vitt toalett, med vita skåp, vit kakel, vita väggar, klinkergolv i porslin, ett fristående handfat, bänkskiva i rostfritt stål och grått golv
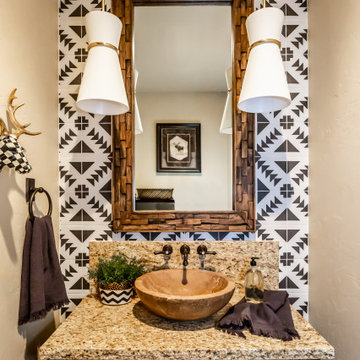
Rustik inredning av ett brun brunt toalett, med luckor med upphöjd panel, skåp i mörkt trä, svart och vit kakel, beige väggar och ett fristående handfat

Bild på ett vintage vit vitt toalett, med luckor med infälld panel, grå skåp, vit kakel, mörkt trägolv, ett fristående handfat och brunt golv

Foto på ett stort funkis brun toalett, med möbel-liknande, vita skåp, en vägghängd toalettstol, blå väggar, ett fristående handfat och flerfärgat golv

Foto på ett litet lantligt vit toalett, med möbel-liknande, skåp i mörkt trä, vita väggar, mellanmörkt trägolv och bänkskiva i kvarts

Klassisk inredning av ett litet vit vitt toalett, med möbel-liknande, blå skåp, en toalettstol med hel cisternkåpa, vit kakel, porslinskakel, flerfärgade väggar, klinkergolv i porslin, ett undermonterad handfat, bänkskiva i kvarts och grått golv
3 225 foton på toalett
5