3 988 foton på toalett
Sortera efter:
Budget
Sortera efter:Populärt i dag
161 - 180 av 3 988 foton
Artikel 1 av 3
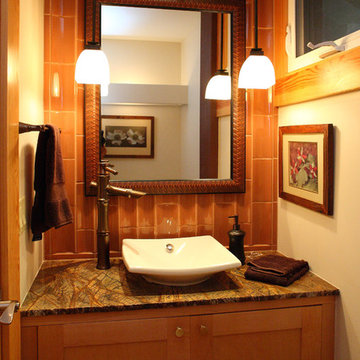
This tiny powder room packs a punch with it's wall hung maple vanity and ceramic wall tile mimicing bamboo.The tile creates an easy to clean surface butting into the Rain Forest marble counter top.
The bamboo detailing on the deck mounted faucet repeat this tropical motif.
The custom woven texture on the framed mirror adds to the tropical feeling of this room.

White and Black powder room with shower. Beautiful mosaic floor and Brass accesories
Idéer för att renovera ett litet vintage grå grått toalett, med möbel-liknande, svarta skåp, en toalettstol med hel cisternkåpa, vit kakel, tunnelbanekakel, vita väggar, marmorgolv, ett nedsänkt handfat, marmorbänkskiva och flerfärgat golv
Idéer för att renovera ett litet vintage grå grått toalett, med möbel-liknande, svarta skåp, en toalettstol med hel cisternkåpa, vit kakel, tunnelbanekakel, vita väggar, marmorgolv, ett nedsänkt handfat, marmorbänkskiva och flerfärgat golv

Guest shower room and cloakroom, with seating bench, wardrobe and storage baskets leading onto a guest shower room.
Matchstick wall tiles and black and white encaustic floor tiles, brushed nickel brassware throughout

By reconfiguring the space we were able to create a powder room which is an asset to any home. Three dimensional chevron mosaic tiles made for a beautiful textured backdrop to the elegant freestanding contemporary vanity.
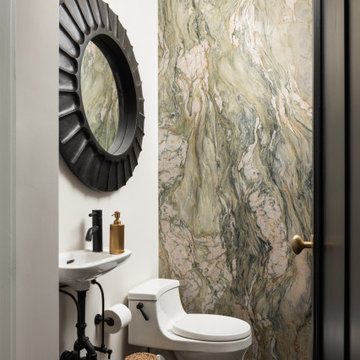
Idéer för ett litet klassiskt toalett, med vita skåp, en toalettstol med hel cisternkåpa, stenhäll, grå väggar, ett väggmonterat handfat och svart golv

Cement tiles
Idéer för mellanstora maritima vitt toaletter, med släta luckor, skåp i slitet trä, en toalettstol med hel cisternkåpa, grå kakel, cementkakel, vita väggar, cementgolv, ett piedestal handfat, bänkskiva i kvarts och grått golv
Idéer för mellanstora maritima vitt toaletter, med släta luckor, skåp i slitet trä, en toalettstol med hel cisternkåpa, grå kakel, cementkakel, vita väggar, cementgolv, ett piedestal handfat, bänkskiva i kvarts och grått golv

Light and Airy shiplap bathroom was the dream for this hard working couple. The goal was to totally re-create a space that was both beautiful, that made sense functionally and a place to remind the clients of their vacation time. A peaceful oasis. We knew we wanted to use tile that looks like shiplap. A cost effective way to create a timeless look. By cladding the entire tub shower wall it really looks more like real shiplap planked walls.

Dark powder room with tile chair rail
Inredning av ett klassiskt litet toalett, med en toalettstol med separat cisternkåpa, svart kakel, kakelplattor, svarta väggar, klinkergolv i porslin, ett piedestal handfat och flerfärgat golv
Inredning av ett klassiskt litet toalett, med en toalettstol med separat cisternkåpa, svart kakel, kakelplattor, svarta väggar, klinkergolv i porslin, ett piedestal handfat och flerfärgat golv

The best of the past and present meet in this distinguished design. Custom craftsmanship and distinctive detailing give this lakefront residence its vintage flavor while an open and light-filled floor plan clearly mark it as contemporary. With its interesting shingled roof lines, abundant windows with decorative brackets and welcoming porch, the exterior takes in surrounding views while the interior meets and exceeds contemporary expectations of ease and comfort. The main level features almost 3,000 square feet of open living, from the charming entry with multiple window seats and built-in benches to the central 15 by 22-foot kitchen, 22 by 18-foot living room with fireplace and adjacent dining and a relaxing, almost 300-square-foot screened-in porch. Nearby is a private sitting room and a 14 by 15-foot master bedroom with built-ins and a spa-style double-sink bath with a beautiful barrel-vaulted ceiling. The main level also includes a work room and first floor laundry, while the 2,165-square-foot second level includes three bedroom suites, a loft and a separate 966-square-foot guest quarters with private living area, kitchen and bedroom. Rounding out the offerings is the 1,960-square-foot lower level, where you can rest and recuperate in the sauna after a workout in your nearby exercise room. Also featured is a 21 by 18-family room, a 14 by 17-square-foot home theater, and an 11 by 12-foot guest bedroom suite.
Photography: Ashley Avila Photography & Fulview Builder: J. Peterson Homes Interior Design: Vision Interiors by Visbeen

Idéer för att renovera ett litet 60 tals brun brunt toalett, med en vägghängd toalettstol, blå kakel, cementkakel, vita väggar, cementgolv, ett fristående handfat, träbänkskiva, flerfärgat golv och öppna hyllor

Brendon Pinola
Inspiration för mellanstora lantliga vitt toaletter, med grå kakel, vita väggar, ett konsol handfat, öppna hyllor, en toalettstol med separat cisternkåpa, marmorkakel, marmorgolv, marmorbänkskiva och vitt golv
Inspiration för mellanstora lantliga vitt toaletter, med grå kakel, vita väggar, ett konsol handfat, öppna hyllor, en toalettstol med separat cisternkåpa, marmorkakel, marmorgolv, marmorbänkskiva och vitt golv
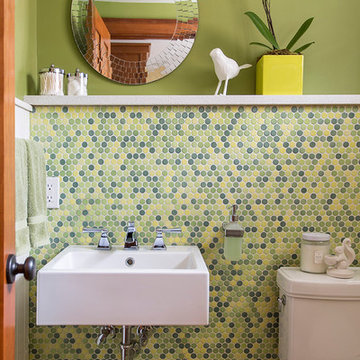
Like many older homes, this Craftsman lacked a main level bathroom. Powder rooms are the perfect opportunity to introduce a bit of updated color and pattern to a traditional home - they seem to welcome a little whimsy. Here, a modern sink, a round faceted mirror, and a wall-mounted soap dispenser off set a traditional penny round tile pattern. And as an added twist, a contemporary color pallet was chosen, introducing a more transitional, updated look. In a powder room, don't hesitate to be a little bolder than you might typically be with your material, fixture, and color choices.
Eric & Chelsea Eul Photography
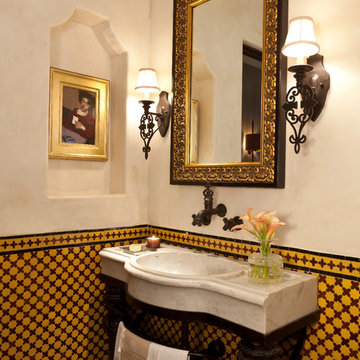
Interior Design by Cabana Home
Inspiration för ett mellanstort medelhavsstil toalett, med möbel-liknande, brun kakel, gul kakel, keramikplattor, vita väggar och marmorbänkskiva
Inspiration för ett mellanstort medelhavsstil toalett, med möbel-liknande, brun kakel, gul kakel, keramikplattor, vita väggar och marmorbänkskiva

Foto: Kronfoto / Adam helbaoui -
Styling: Scandinavian Homes
Exempel på ett mellanstort skandinaviskt toalett, med en toalettstol med separat cisternkåpa, vit kakel, tunnelbanekakel, vita väggar, marmorgolv och ett väggmonterat handfat
Exempel på ett mellanstort skandinaviskt toalett, med en toalettstol med separat cisternkåpa, vit kakel, tunnelbanekakel, vita väggar, marmorgolv och ett väggmonterat handfat

Idéer för små vintage toaletter, med släta luckor, skåp i slitet trä, en vägghängd toalettstol, grön kakel, keramikplattor, flerfärgade väggar, klinkergolv i porslin, ett väggmonterat handfat och brunt golv

For the Powder Room, we used 1" slabs of salvaged antique marble, mounting it on the walls at wainscoting height, and using a brilliant brushed brass metal finish, Cole and Sons Flying Machines - a Steampunk style wallpaper. Victorian / Edwardian House Remodel, Seattle, WA. Belltown Design, Photography by Paula McHugh

Bathrooms by Oldham were engaged by Judith & Frank to redesign their main bathroom and their downstairs powder room.
We provided the upstairs bathroom with a new layout creating flow and functionality with a walk in shower. Custom joinery added the much needed storage and an in-wall cistern created more space.
In the powder room downstairs we offset a wall hung basin and in-wall cistern to create space in the compact room along with a custom cupboard above to create additional storage. Strip lighting on a sensor brings a soft ambience whilst being practical.
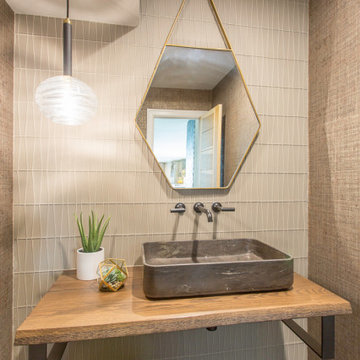
Modern inredning av ett litet brun brunt toalett, med en toalettstol med hel cisternkåpa, glaskakel, marmorgolv, ett fristående handfat och träbänkskiva

Idéer för ett mellanstort modernt vit toalett, med öppna hyllor, vita skåp, blå kakel, porslinskakel, beige väggar, terrazzogolv, ett fristående handfat, bänkskiva i kvarts och vitt golv
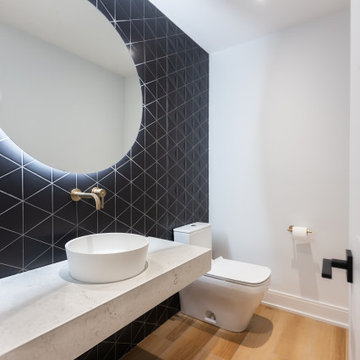
Geometrical 3D tiles adds interest for a feature wall in the powder room. Striking black and white contrast creates a modern look while a wood tone tile and brass hardware adds warmth to the space.
3 988 foton på toalett
9