1 845 foton på toalett
Sortera efter:
Budget
Sortera efter:Populärt i dag
81 - 100 av 1 845 foton
Artikel 1 av 3

These homeowners came to us to renovate a number of areas of their home. In their formal powder bath they wanted a sophisticated polished room that was elegant and custom in design. The formal powder was designed around stunning marble and gold wall tile with a custom starburst layout coming from behind the center of the birds nest round brass mirror. A white floating quartz countertop houses a vessel bowl sink and vessel bowl height faucet in polished nickel, wood panel and molding’s were painted black with a gold leaf detail which carried over to the ceiling for the WOW.

Who doesn’t love a jewel box powder room? The beautifully appointed space features wainscot, a custom metallic ceiling, and custom vanity with marble floors. Wallpaper by Nina Campbell for Osborne & Little.
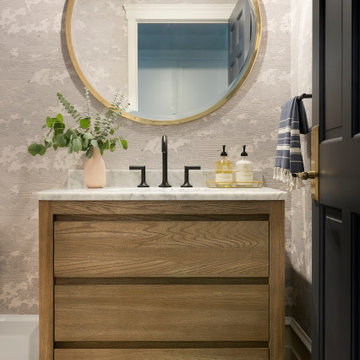
This beautiful French Provincial home is set on 10 acres, nestled perfectly in the oak trees. The original home was built in 1974 and had two large additions added; a great room in 1990 and a main floor master suite in 2001. This was my dream project: a full gut renovation of the entire 4,300 square foot home! I contracted the project myself, and we finished the interior remodel in just six months. The exterior received complete attention as well. The 1970s mottled brown brick went white to completely transform the look from dated to classic French. Inside, walls were removed and doorways widened to create an open floor plan that functions so well for everyday living as well as entertaining. The white walls and white trim make everything new, fresh and bright. It is so rewarding to see something old transformed into something new, more beautiful and more functional.

Cloakroom toilet in this extensive full house refurbishment has traditional style with high quality wallpaper, brass trims and antique mirror
Chris Snook
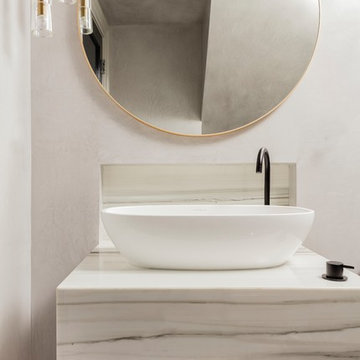
Photography by Michael J. Lee
Idéer för att renovera ett litet vintage toalett, med en toalettstol med hel cisternkåpa, grå väggar, mosaikgolv, ett fristående handfat, marmorbänkskiva och grått golv
Idéer för att renovera ett litet vintage toalett, med en toalettstol med hel cisternkåpa, grå väggar, mosaikgolv, ett fristående handfat, marmorbänkskiva och grått golv
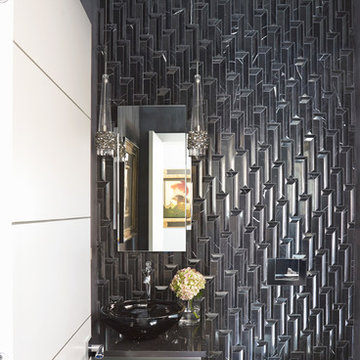
Mike Kaskel Photography
Idéer för ett litet modernt toalett, med släta luckor, vita skåp, en vägghängd toalettstol, svart kakel, mosaik, svarta väggar, marmorgolv, ett väggmonterat handfat och bänkskiva i kvartsit
Idéer för ett litet modernt toalett, med släta luckor, vita skåp, en vägghängd toalettstol, svart kakel, mosaik, svarta väggar, marmorgolv, ett väggmonterat handfat och bänkskiva i kvartsit

Tom Zikas
Foto på ett litet rustikt grå toalett, med öppna hyllor, en vägghängd toalettstol, grå kakel, beige väggar, ett fristående handfat, skåp i slitet trä, stenkakel, granitbänkskiva och skiffergolv
Foto på ett litet rustikt grå toalett, med öppna hyllor, en vägghängd toalettstol, grå kakel, beige väggar, ett fristående handfat, skåp i slitet trä, stenkakel, granitbänkskiva och skiffergolv
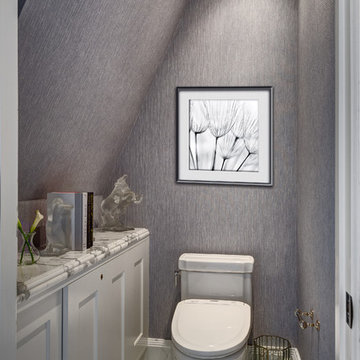
Photography by: Dennis Jordan &
Designed in conjunction with Design Construction Concepts
Bild på ett stort vintage toalett, med ett piedestal handfat, luckor med infälld panel, marmorbänkskiva, en bidé, vit kakel, stenkakel, vita väggar, marmorgolv och vita skåp
Bild på ett stort vintage toalett, med ett piedestal handfat, luckor med infälld panel, marmorbänkskiva, en bidé, vit kakel, stenkakel, vita väggar, marmorgolv och vita skåp
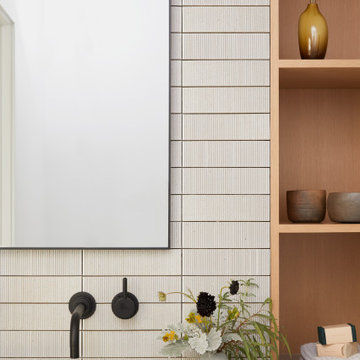
This Australian-inspired new construction was a successful collaboration between homeowner, architect, designer and builder. The home features a Henrybuilt kitchen, butler's pantry, private home office, guest suite, master suite, entry foyer with concealed entrances to the powder bathroom and coat closet, hidden play loft, and full front and back landscaping with swimming pool and pool house/ADU.
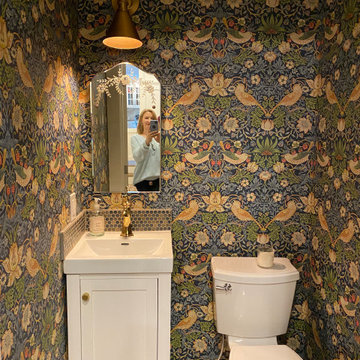
This jewel of a powder room started with our homeowner's obsession with William Morris "Strawberry Thief" wallpaper. After assessing the Feng Shui, we discovered that this bathroom was in her Wealth area. So, we really went to town! Glam, luxury, and extravagance were the watchwords. We added her grandmother's antique mirror, brass fixtures, a brick floor, and voila! A small but mighty powder room.
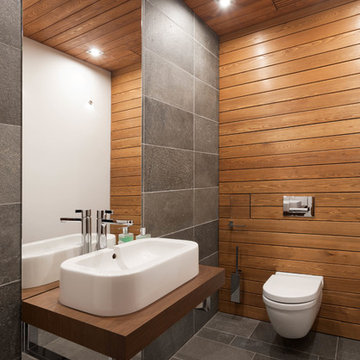
Алексей Князев
Bild på ett litet funkis brun brunt toalett, med en vägghängd toalettstol, grå kakel, skifferkakel, flerfärgade väggar, skiffergolv, ett fristående handfat, träbänkskiva och grått golv
Bild på ett litet funkis brun brunt toalett, med en vägghängd toalettstol, grå kakel, skifferkakel, flerfärgade väggar, skiffergolv, ett fristående handfat, träbänkskiva och grått golv

Powder Bath designed with Walker Zanger Mosaic Stone Tile floor, Custom Built Cabinetry, custom painted walls by Carrie Rodie and Jamey James of the Finishing Tile. Tile installed by Ronnie Burgess of the Finishing Tile.
Photography: Mary Ann Elston

Powder room with wallpaper a panelling
Foto på ett litet vintage vit toalett, med möbel-liknande, svarta skåp, en toalettstol med hel cisternkåpa, svarta väggar, klinkergolv i porslin, ett undermonterad handfat, bänkskiva i kvarts och vitt golv
Foto på ett litet vintage vit toalett, med möbel-liknande, svarta skåp, en toalettstol med hel cisternkåpa, svarta väggar, klinkergolv i porslin, ett undermonterad handfat, bänkskiva i kvarts och vitt golv

Introducing an exquisitely designed powder room project nestled in a luxurious residence on Riverside Drive, Manhattan, NY. This captivating space seamlessly blends traditional elegance with urban sophistication, reflecting the quintessential charm of the city that never sleeps.
The focal point of this powder room is the enchanting floral green wallpaper that wraps around the walls, evoking a sense of timeless grace and serenity. The design pays homage to classic interior styles, infusing the room with warmth and character.
A key feature of this space is the bespoke tiling, meticulously crafted to complement the overall design. The tiles showcase intricate patterns and textures, creating a harmonious interplay between traditional and contemporary aesthetics. Each piece has been carefully selected and installed by skilled tradesmen, who have dedicated countless hours to perfecting this one-of-a-kind space.
The pièce de résistance of this powder room is undoubtedly the vanity sconce, inspired by the iconic New York City skyline. This exquisite lighting fixture casts a soft, ambient glow that highlights the room's extraordinary details. The sconce pays tribute to the city's architectural prowess while adding a touch of modernity to the overall design.
This remarkable project took two years on and off to complete, with our studio accommodating the process with unwavering commitment and enthusiasm. The collective efforts of the design team, tradesmen, and our studio have culminated in a breathtaking powder room that effortlessly marries traditional elegance with contemporary flair.
We take immense pride in this Riverside Drive powder room project, and we are confident that it will serve as an enchanting retreat for its owners and guests alike. As a testament to our dedication to exceptional design and craftsmanship, this bespoke space showcases the unparalleled beauty of New York City's distinct style and character.

Complete turnkey design and renovation project. Clients where in need of space so we created a wall cabinet for more storage space. the use of hidden under cabinet lighting and under the toilet pan adds to the wow. the mirror is practial with the oval shape that softens the room and cohesive with the rest of the room

Inspiration för ett mellanstort vintage svart svart toalett, med en toalettstol med hel cisternkåpa, brun kakel, kakel i småsten, bruna väggar, skiffergolv och brunt golv
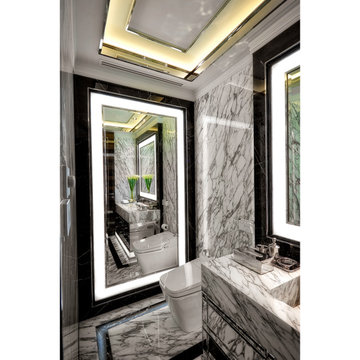
Foto på ett funkis toalett, med vita skåp, en toalettstol med hel cisternkåpa, svart och vit kakel, marmorkakel, marmorgolv, ett nedsänkt handfat och marmorbänkskiva

Powder room with light gray cabinets and dark gray wainscot detail wall.
Inredning av ett lantligt mellanstort vit vitt toalett, med luckor med infälld panel, grå skåp, en toalettstol med separat cisternkåpa, grå väggar, ett fristående handfat och bänkskiva i kvarts
Inredning av ett lantligt mellanstort vit vitt toalett, med luckor med infälld panel, grå skåp, en toalettstol med separat cisternkåpa, grå väggar, ett fristående handfat och bänkskiva i kvarts

belvedere Marble, and crocodile wallpaper
Exempel på ett mycket stort shabby chic-inspirerat svart svart toalett, med möbel-liknande, svarta skåp, en vägghängd toalettstol, svart kakel, marmorkakel, beige väggar, marmorgolv, ett väggmonterat handfat, bänkskiva i kvartsit och svart golv
Exempel på ett mycket stort shabby chic-inspirerat svart svart toalett, med möbel-liknande, svarta skåp, en vägghängd toalettstol, svart kakel, marmorkakel, beige väggar, marmorgolv, ett väggmonterat handfat, bänkskiva i kvartsit och svart golv

Idéer för ett mellanstort klassiskt vit toalett, med vita skåp, en toalettstol med hel cisternkåpa, keramikplattor, svarta väggar, ett integrerad handfat och marmorbänkskiva
1 845 foton på toalett
5