273 foton på toalett
Sortera efter:
Budget
Sortera efter:Populärt i dag
61 - 80 av 273 foton
Artikel 1 av 3
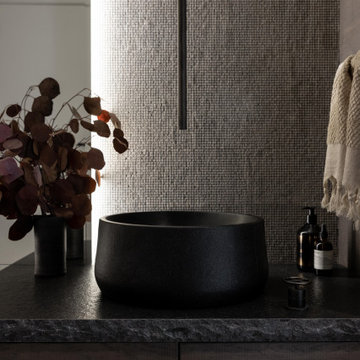
A multi use room - this is not only a powder room but also a laundry. My clients wanted to hide the utilitarian aspect of the room so the washer and dryer are hidden behind cabinet doors.
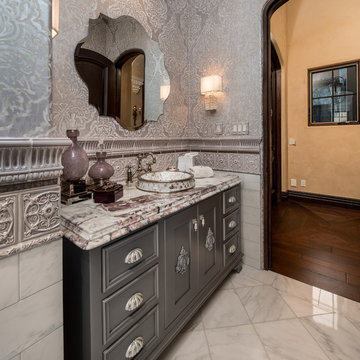
We love this guest bathroom's custom vanity, the vaulted ceilings, marble floors, custom chair rail and the wall sconces.
Rustik inredning av ett mycket stort flerfärgad flerfärgat toalett, med luckor med infälld panel, grå skåp, en toalettstol med hel cisternkåpa, flerfärgad kakel, porslinskakel, flerfärgade väggar, marmorgolv, ett fristående handfat, marmorbänkskiva och flerfärgat golv
Rustik inredning av ett mycket stort flerfärgad flerfärgat toalett, med luckor med infälld panel, grå skåp, en toalettstol med hel cisternkåpa, flerfärgad kakel, porslinskakel, flerfärgade väggar, marmorgolv, ett fristående handfat, marmorbänkskiva och flerfärgat golv
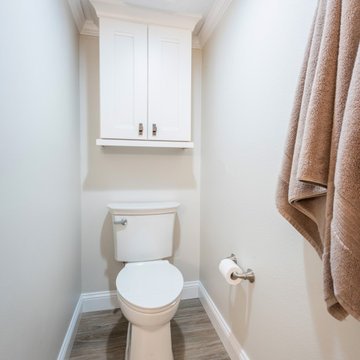
Custom Cabinetry: Norcraft, Pacifica in Maple Painted Divinity.
Hardware: Barrington, Channing Knob in the Brushed Satin Nickel finish from Top Knobs.
Flooring: Larvic, Ceniza 9x48 porcelain tile from Tesoro.
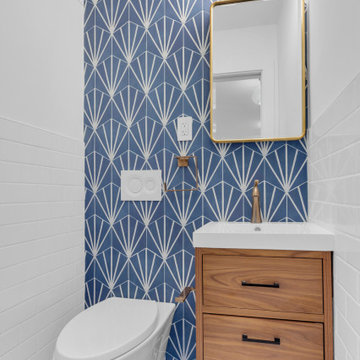
Blue lover!! Walnut and brass Love the combination.
Bild på ett litet vit vitt toalett, med släta luckor, skåp i ljust trä, en vägghängd toalettstol, blå kakel, keramikplattor, vita väggar, klinkergolv i porslin, ett integrerad handfat, bänkskiva i kvarts och blått golv
Bild på ett litet vit vitt toalett, med släta luckor, skåp i ljust trä, en vägghängd toalettstol, blå kakel, keramikplattor, vita väggar, klinkergolv i porslin, ett integrerad handfat, bänkskiva i kvarts och blått golv
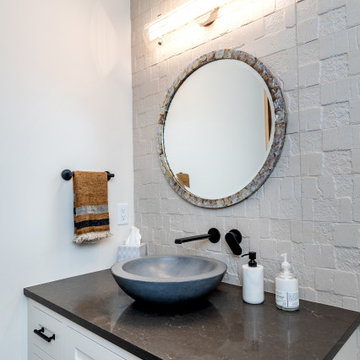
Idéer för små amerikanska brunt toaletter, med skåp i shakerstil, vita skåp, vit kakel, vita väggar, ett fristående handfat och bänkskiva i kvartsit
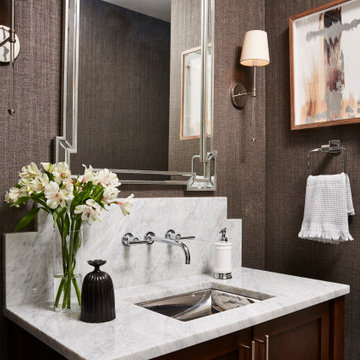
Photography: Alyssa Lee Photography
Inspiration för ett mellanstort funkis vit vitt toalett, med luckor med infälld panel, skåp i mörkt trä, grå väggar, ett undermonterad handfat och marmorbänkskiva
Inspiration för ett mellanstort funkis vit vitt toalett, med luckor med infälld panel, skåp i mörkt trä, grå väggar, ett undermonterad handfat och marmorbänkskiva
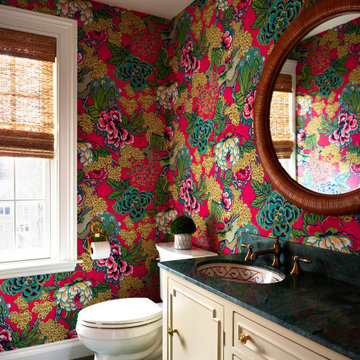
After assessing the Feng Shui and looking at what we had to work with, I decided to salvage the Florentine marble countertop and floors, as well as the "glam" vanity cabinet. People fought me on this, but I emerged victorious :-)
By choosing this Thibaut Honsu wallpaper, the green marble is downplayed, and the wallpaper becomes the star of the show. We added a bamboo mirror, some bamboo blinds, and a poppy red light fixture to add some natural elements and whimsy to the space. The result? A delightful surprise for guests.
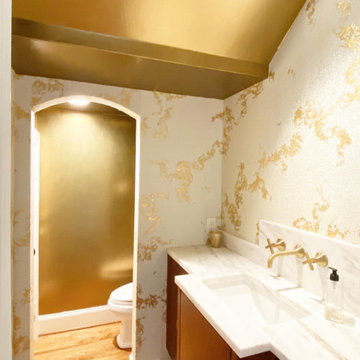
Whole home renovation in University Park, Texas. Project included 14K gold wallcovering with glass beads.
Inredning av ett klassiskt mellanstort vit vitt toalett, med släta luckor, skåp i mörkt trä, en toalettstol med separat cisternkåpa, mörkt trägolv, ett undermonterad handfat, marmorbänkskiva och brunt golv
Inredning av ett klassiskt mellanstort vit vitt toalett, med släta luckor, skåp i mörkt trä, en toalettstol med separat cisternkåpa, mörkt trägolv, ett undermonterad handfat, marmorbänkskiva och brunt golv
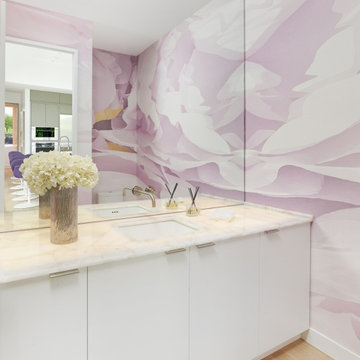
Open concept living, bringing the outdoors in while providing the highest level of privacy and security drives the design of this three level new home. Priorities: comfortable, streamlined furnishings, dog friendly spaces for a couple and 2 to 4 guests, with a focus on shades of purple and ivory.
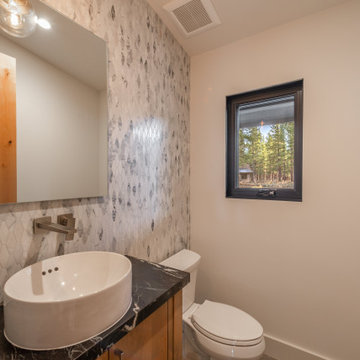
Powder room features a stone mosaic hexagon tile pattern by Daltile (Sublimity Cirrus Storm), Kohler Vox round vessel vanity sink, Quartz countertop, and a Hansgrohe Metropol wall-mounted faucet in brushed nickel.
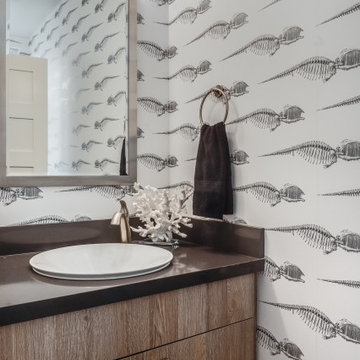
It’s rare when a client comes to me with a brief for a complete home from scratch, but that is exactly what happened here. My client, a professional musician and singer, was having a luxury three-story condo built and wanted help choosing not only all the hardscape materials like tile, flooring, carpet, and cabinetry, but also all furniture and furnishings. I even outfitted his new home with plates, flatware, pots and pans, towels, sheets, and window coverings. Like I said, this was from scratch!
We defined his style direction for the new home including dark colors, minimalistic furniture, and a modern industrial sensibility, and I set about creating a fluid expression of that style. The tone is set at the entry where a custom laser-cut industrial steel sign requests visitors be shoeless. We deliberately limited the color palette for the entire house to black, grey, and deep blue, with grey-washed or dark stained neutral woods.
The navy zellige tiles on the backsplash in the kitchen add depth between the cement-textured quartz counters and cerused cabinetry. The island is painted in a coordinating navy and features hand-forged iron stools. In the dining room, horizontal and vertical lines play with each other in the form of an angular linear chandelier, lighted acrylic light columns, and a dining table with a special faceted wave edge. Chair backs echo the shape of the art maps on the wall.
We chose a unique, three dimensional wall treatment for the living room where a plush sectional and LED tunable lights set the stage for comfy movie nights. Walls with a repeating whimsical black and white whale skeleton named Bruce adorn the walls of the powder room. The adjacent patio boasts a resort-like feeling with a cozy fire table, a wall of up-lit boxwoods, and a black sofa and chairs for star gazing.
A gallery wall featuring a roster of some of my client’s favorite rock, punk, and jazz musicians adorns the stairwell. On the third floor, the primary and guest bathrooms continue with the cement-textured quartz counters and same cerused cabinetry.
We completed this well-appointed home with a serene guest room in the established limited color palette and a lounge/office/recording room.
All photos by Bernardo Grijalva
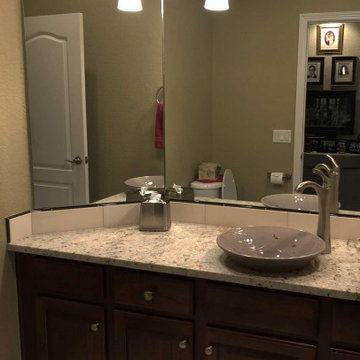
This powder room was updated with new vessel sink, faucet, granite, and backsplash. New tile flooring and lighting was also installed.
Inredning av ett klassiskt litet flerfärgad flerfärgat toalett, med luckor med upphöjd panel, bruna skåp, en toalettstol med separat cisternkåpa, beige kakel, keramikplattor, gröna väggar, klinkergolv i keramik, ett fristående handfat, granitbänkskiva och flerfärgat golv
Inredning av ett klassiskt litet flerfärgad flerfärgat toalett, med luckor med upphöjd panel, bruna skåp, en toalettstol med separat cisternkåpa, beige kakel, keramikplattor, gröna väggar, klinkergolv i keramik, ett fristående handfat, granitbänkskiva och flerfärgat golv
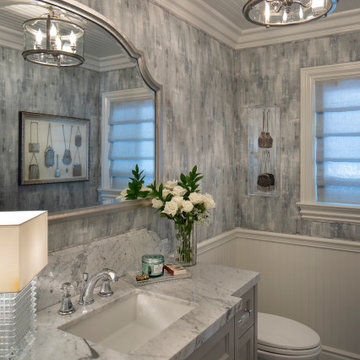
The vintage hand bag collection adds to the charm that is exuded from the powder room. The walls are upholstered, light fixture and lamp add the sparkle.
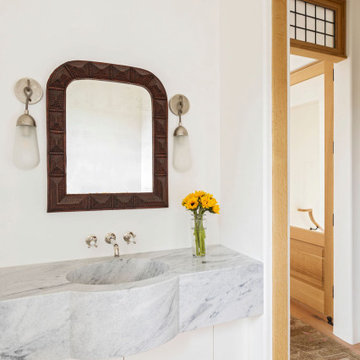
Idéer för att renovera ett mellanstort maritimt flerfärgad flerfärgat toalett, med vita skåp, vita väggar, ljust trägolv, marmorbänkskiva och brunt golv

The guest bath has wallpaper with medium colored oak cabinets with a fluted door style, counters are a honed soapstone.
Idéer för ett mellanstort klassiskt svart toalett, med luckor med profilerade fronter, skåp i mellenmörkt trä, en toalettstol med hel cisternkåpa, vit kakel, porslinskakel, kalkstensgolv, ett undermonterad handfat, bänkskiva i täljsten och grått golv
Idéer för ett mellanstort klassiskt svart toalett, med luckor med profilerade fronter, skåp i mellenmörkt trä, en toalettstol med hel cisternkåpa, vit kakel, porslinskakel, kalkstensgolv, ett undermonterad handfat, bänkskiva i täljsten och grått golv
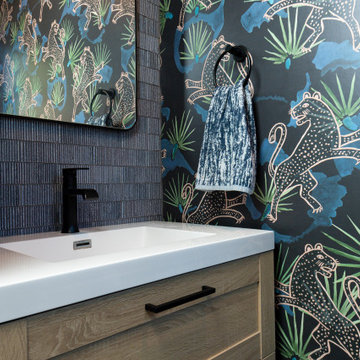
We reconfigured the first floor of this home with a wide open kitchen featuring a central table, generous storage and countertop, and ample daylight. We also added a mudroom and powder room, creating a side entry experience that lead into the kitchen. Finishing touches are cabinets with custom-made, black/bronze-finished, laser-cut steel cabinet screens.
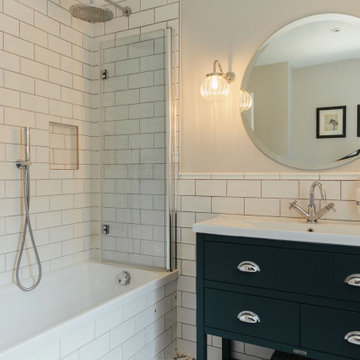
Ingmar and his family found this gem of a property on a stunning London street amongst more beautiful Victorian properties.
Despite having original period features at every turn, the house lacked the practicalities of modern family life and was in dire need of a refresh...enter Lucy, Head of Design here at My Bespoke Room.
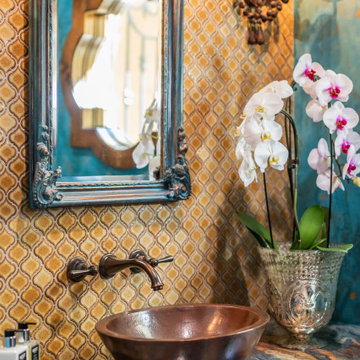
Amerikansk inredning av ett mellanstort flerfärgad flerfärgat toalett, med luckor med upphöjd panel, bruna skåp, en toalettstol med separat cisternkåpa, gul kakel, porslinskakel, blå väggar, travertin golv, ett fristående handfat, granitbänkskiva och beiget golv
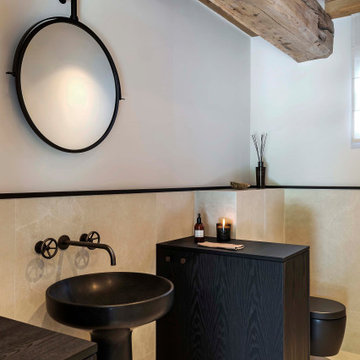
Bild på ett stort industriellt toalett, med svarta skåp, en vägghängd toalettstol, beige kakel, kakelplattor, beige väggar, kalkstensgolv, ett nedsänkt handfat, marmorbänkskiva och beiget golv
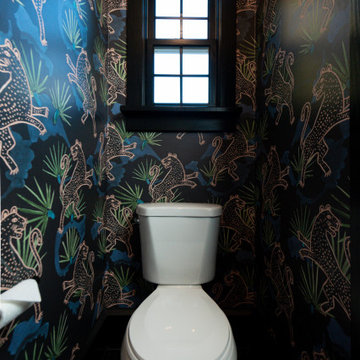
We reconfigured the first floor of this home with a wide open kitchen featuring a central table, generous storage and countertop, and ample daylight. We also added a mudroom and powder room, creating a side entry experience that lead into the kitchen. Finishing touches are cabinets with custom-made, black/bronze-finished, laser-cut steel cabinet screens.
273 foton på toalett
4