1 704 foton på toalett
Sortera efter:
Budget
Sortera efter:Populärt i dag
141 - 160 av 1 704 foton
Artikel 1 av 3

I designed this tiny powder room to fit in nicely on the 3rd floor of our Victorian row house, my office by day and our family room by night - complete with deck, sectional, TV, vintage fridge and wet bar. We sloped the ceiling of the powder room to allow for an internal skylight for natural light and to tuck the structure in nicely with the sloped ceiling of the roof. The bright Spanish tile pops agains the white walls and penny tile and works well with the black and white colour scheme. The backlit mirror and spot light provide ample light for this tiny but mighty space.

モノトーンでまとめられた水回り。
浴室とガラスで仕切ることで、一体の空間となり、窮屈さを感じさせない水まわりに。
洗面台は製作家具。
便器までブラックに統一している。
壁面には清掃性を考慮して、全面タイルを張っている。
Idéer för ett stort modernt svart toalett, med släta luckor, svarta skåp, en toalettstol med hel cisternkåpa, vit kakel, spegel istället för kakel, vita väggar, vinylgolv, ett fristående handfat, bänkskiva i akrylsten och svart golv
Idéer för ett stort modernt svart toalett, med släta luckor, svarta skåp, en toalettstol med hel cisternkåpa, vit kakel, spegel istället för kakel, vita väggar, vinylgolv, ett fristående handfat, bänkskiva i akrylsten och svart golv

Modern inredning av ett litet grön grönt toalett, med grå skåp, en toalettstol med hel cisternkåpa, grå kakel, vita väggar, ett undermonterad handfat, bänkskiva i kvarts och beiget golv
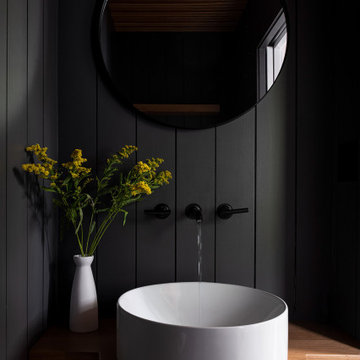
Klassisk inredning av ett toalett, med en toalettstol med hel cisternkåpa, svarta väggar, ett fristående handfat och träbänkskiva

Idéer för mellanstora vintage vitt toaletter, med släta luckor, vita skåp, en toalettstol med separat cisternkåpa, flerfärgade väggar, klinkergolv i porslin, bänkskiva i kvarts och grått golv
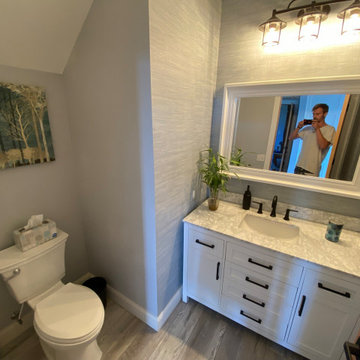
powder room
Lantlig inredning av ett litet vit vitt toalett, med skåp i shakerstil, vita skåp, en toalettstol med separat cisternkåpa, grå väggar, vinylgolv, marmorbänkskiva och grått golv
Lantlig inredning av ett litet vit vitt toalett, med skåp i shakerstil, vita skåp, en toalettstol med separat cisternkåpa, grå väggar, vinylgolv, marmorbänkskiva och grått golv
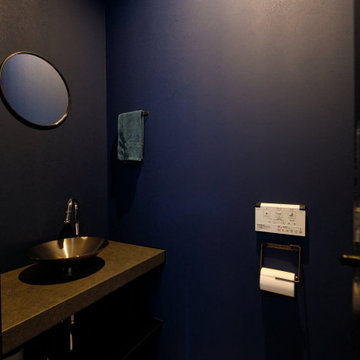
トイレはネイビーのアクセントクロスで、深みのある空間に。まるで、飲食店のような味わい深い雰囲気がある手洗いコーナーも設置しました。
Idéer för ett mellanstort industriellt brun toalett, med bruna skåp, en vägghängd toalettstol, blå kakel, blå väggar och ett fristående handfat
Idéer för ett mellanstort industriellt brun toalett, med bruna skåp, en vägghängd toalettstol, blå kakel, blå väggar och ett fristående handfat
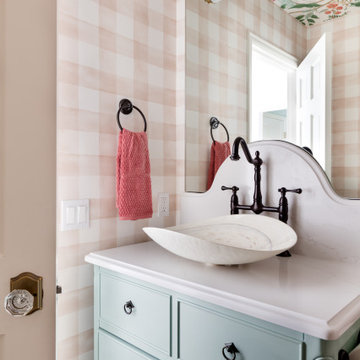
Idéer för ett litet vit toalett, med turkosa skåp, en toalettstol med hel cisternkåpa, rosa kakel, rosa väggar, mellanmörkt trägolv, ett fristående handfat, bänkskiva i kvarts och brunt golv
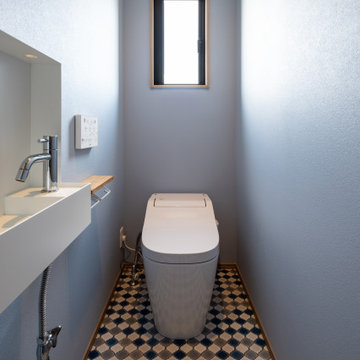
レトロなデザインに手洗い完備
アラウーノ
Inspiration för ett litet funkis toalett, med en toalettstol med hel cisternkåpa, blå väggar, vinylgolv och flerfärgat golv
Inspiration för ett litet funkis toalett, med en toalettstol med hel cisternkåpa, blå väggar, vinylgolv och flerfärgat golv
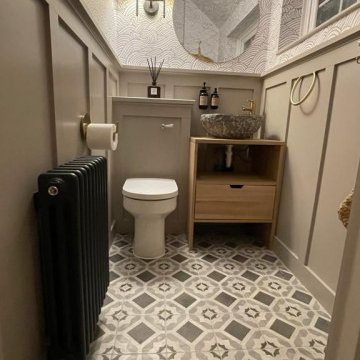
This cloakroom had an awkward vaulted ceiling and there was not a lot of room. I knew I wanted to give my client a wow factor but retaining the traditional look she desired.
I designed the wall cladding to come higher as I dearly wanted to wallpaper the ceiling to give the vaulted ceiling structure. The taupe grey tones sit well with the warm brass tones and the rock basin added a subtle wow factor
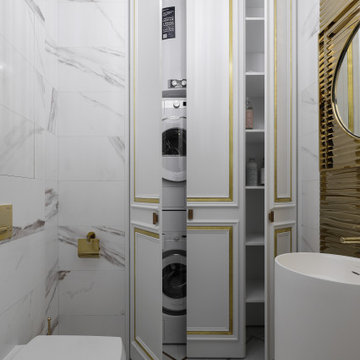
Idéer för ett litet klassiskt vit toalett, med släta luckor, en vägghängd toalettstol, vit kakel, glaskakel, vita väggar, klinkergolv i porslin, ett integrerad handfat, bänkskiva i akrylsten och vitt golv

Гостевой санузел в трехкомнатной квартире
Exempel på ett litet modernt grå grått toalett, med en vägghängd toalettstol, grå kakel, porslinskakel, grå väggar, klinkergolv i porslin, ett nedsänkt handfat, bänkskiva i akrylsten och grått golv
Exempel på ett litet modernt grå grått toalett, med en vägghängd toalettstol, grå kakel, porslinskakel, grå väggar, klinkergolv i porslin, ett nedsänkt handfat, bänkskiva i akrylsten och grått golv
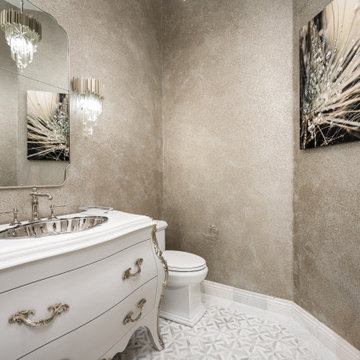
We love this bathroom's custom vanity, wall sconces, and mosaic floor tile.
Idéer för att renovera ett mycket stort funkis vit vitt toalett, med luckor med lamellpanel, vita skåp, en toalettstol med hel cisternkåpa, mosaikgolv, ett nedsänkt handfat, marmorbänkskiva och flerfärgat golv
Idéer för att renovera ett mycket stort funkis vit vitt toalett, med luckor med lamellpanel, vita skåp, en toalettstol med hel cisternkåpa, mosaikgolv, ett nedsänkt handfat, marmorbänkskiva och flerfärgat golv

This 1910 West Highlands home was so compartmentalized that you couldn't help to notice you were constantly entering a new room every 8-10 feet. There was also a 500 SF addition put on the back of the home to accommodate a living room, 3/4 bath, laundry room and back foyer - 350 SF of that was for the living room. Needless to say, the house needed to be gutted and replanned.
Kitchen+Dining+Laundry-Like most of these early 1900's homes, the kitchen was not the heartbeat of the home like they are today. This kitchen was tucked away in the back and smaller than any other social rooms in the house. We knocked out the walls of the dining room to expand and created an open floor plan suitable for any type of gathering. As a nod to the history of the home, we used butcherblock for all the countertops and shelving which was accented by tones of brass, dusty blues and light-warm greys. This room had no storage before so creating ample storage and a variety of storage types was a critical ask for the client. One of my favorite details is the blue crown that draws from one end of the space to the other, accenting a ceiling that was otherwise forgotten.
Primary Bath-This did not exist prior to the remodel and the client wanted a more neutral space with strong visual details. We split the walls in half with a datum line that transitions from penny gap molding to the tile in the shower. To provide some more visual drama, we did a chevron tile arrangement on the floor, gridded the shower enclosure for some deep contrast an array of brass and quartz to elevate the finishes.
Powder Bath-This is always a fun place to let your vision get out of the box a bit. All the elements were familiar to the space but modernized and more playful. The floor has a wood look tile in a herringbone arrangement, a navy vanity, gold fixtures that are all servants to the star of the room - the blue and white deco wall tile behind the vanity.
Full Bath-This was a quirky little bathroom that you'd always keep the door closed when guests are over. Now we have brought the blue tones into the space and accented it with bronze fixtures and a playful southwestern floor tile.
Living Room & Office-This room was too big for its own good and now serves multiple purposes. We condensed the space to provide a living area for the whole family plus other guests and left enough room to explain the space with floor cushions. The office was a bonus to the project as it provided privacy to a room that otherwise had none before.
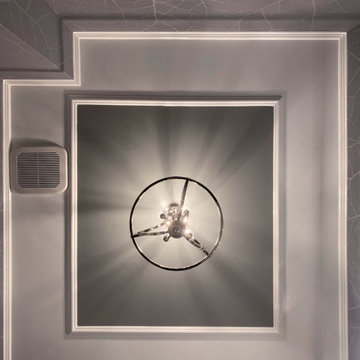
With a few special treatments, it's easy to transform a boring powder room into a little jewel box of a space. New vanity, lighting fixtures, ceiling detail and a statement wall covering make this little powder room an unexpected treasure.

Inspiration för ett mellanstort funkis vit vitt toalett, med öppna hyllor, vita skåp, en toalettstol med hel cisternkåpa, vita väggar, plywoodgolv, ett fristående handfat, bänkskiva i akrylsten, vitt golv, vit kakel och porslinskakel
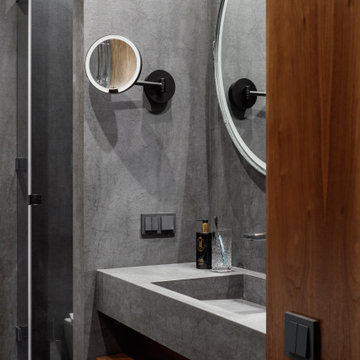
Idéer för ett litet modernt grå toalett, med släta luckor, skåp i mellenmörkt trä, en vägghängd toalettstol, grå kakel, keramikplattor, grå väggar, klinkergolv i porslin, ett undermonterad handfat, kaklad bänkskiva och grått golv

After the second fallout of the Delta Variant amidst the COVID-19 Pandemic in mid 2021, our team working from home, and our client in quarantine, SDA Architects conceived Japandi Home.
The initial brief for the renovation of this pool house was for its interior to have an "immediate sense of serenity" that roused the feeling of being peaceful. Influenced by loneliness and angst during quarantine, SDA Architects explored themes of escapism and empathy which led to a “Japandi” style concept design – the nexus between “Scandinavian functionality” and “Japanese rustic minimalism” to invoke feelings of “art, nature and simplicity.” This merging of styles forms the perfect amalgamation of both function and form, centred on clean lines, bright spaces and light colours.
Grounded by its emotional weight, poetic lyricism, and relaxed atmosphere; Japandi Home aesthetics focus on simplicity, natural elements, and comfort; minimalism that is both aesthetically pleasing yet highly functional.
Japandi Home places special emphasis on sustainability through use of raw furnishings and a rejection of the one-time-use culture we have embraced for numerous decades. A plethora of natural materials, muted colours, clean lines and minimal, yet-well-curated furnishings have been employed to showcase beautiful craftsmanship – quality handmade pieces over quantitative throwaway items.
A neutral colour palette compliments the soft and hard furnishings within, allowing the timeless pieces to breath and speak for themselves. These calming, tranquil and peaceful colours have been chosen so when accent colours are incorporated, they are done so in a meaningful yet subtle way. Japandi home isn’t sparse – it’s intentional.
The integrated storage throughout – from the kitchen, to dining buffet, linen cupboard, window seat, entertainment unit, bed ensemble and walk-in wardrobe are key to reducing clutter and maintaining the zen-like sense of calm created by these clean lines and open spaces.
The Scandinavian concept of “hygge” refers to the idea that ones home is your cosy sanctuary. Similarly, this ideology has been fused with the Japanese notion of “wabi-sabi”; the idea that there is beauty in imperfection. Hence, the marriage of these design styles is both founded on minimalism and comfort; easy-going yet sophisticated. Conversely, whilst Japanese styles can be considered “sleek” and Scandinavian, “rustic”, the richness of the Japanese neutral colour palette aids in preventing the stark, crisp palette of Scandinavian styles from feeling cold and clinical.
Japandi Home’s introspective essence can ultimately be considered quite timely for the pandemic and was the quintessential lockdown project our team needed.
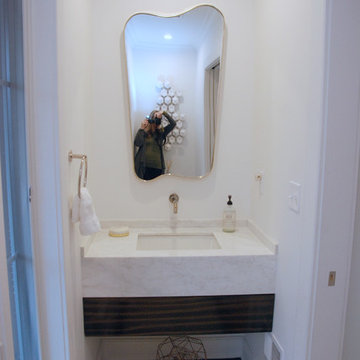
Robin Bailey
Idéer för att renovera ett litet funkis vit vitt toalett, med släta luckor, bruna skåp, en toalettstol med hel cisternkåpa, vita väggar, klinkergolv i keramik, ett undermonterad handfat, marmorbänkskiva och beiget golv
Idéer för att renovera ett litet funkis vit vitt toalett, med släta luckor, bruna skåp, en toalettstol med hel cisternkåpa, vita väggar, klinkergolv i keramik, ett undermonterad handfat, marmorbänkskiva och beiget golv
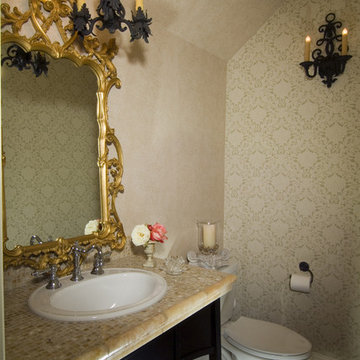
Italian Powder Bath with great ceilings to provide character. Wallpaper on 2 walls & faux paint on the other two. Custom iron lighting with ornate mirror brings all the pieces together.
1 704 foton på toalett
8