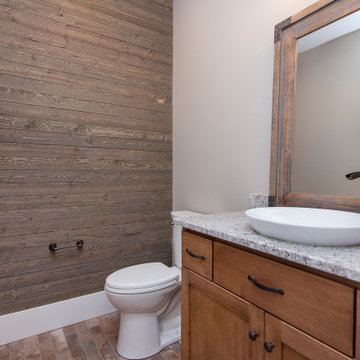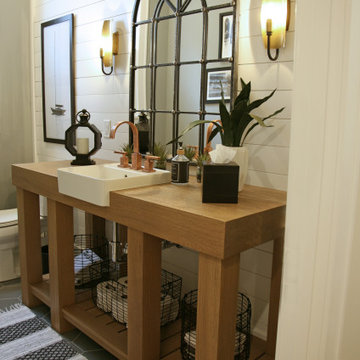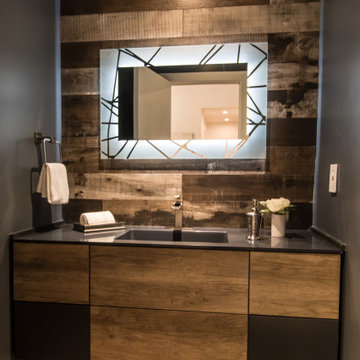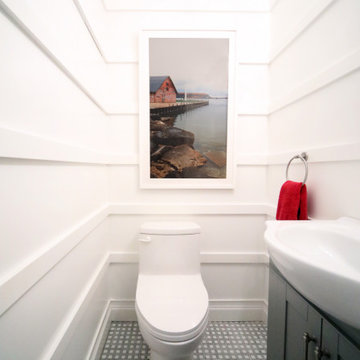126 foton på toalett
Sortera efter:
Budget
Sortera efter:Populärt i dag
1 - 20 av 126 foton
Artikel 1 av 3

Inspiration för ett mellanstort vintage svart svart toalett, med en toalettstol med hel cisternkåpa, brun kakel, kakel i småsten, bruna väggar, skiffergolv och brunt golv

Foto på ett 50 tals flerfärgad toalett, med bruna väggar, ett fristående handfat, bänkskiva i onyx, en toalettstol med hel cisternkåpa och brunt golv

Idéer för att renovera ett lantligt blå blått toalett, med släta luckor, skåp i mellenmörkt trä, en vägghängd toalettstol, beige väggar, mörkt trägolv, ett undermonterad handfat och brunt golv

Embracing the reclaimed theme in the kitchen and mudroom, the powder room is enhanced with this gorgeous accent wall and unige hanging mirror
Inspiration för ett litet vintage vit vitt toalett, med möbel-liknande, skåp i mörkt trä, brun kakel, blå väggar, ett undermonterad handfat, en toalettstol med separat cisternkåpa, mörkt trägolv, bänkskiva i kvarts och brunt golv
Inspiration för ett litet vintage vit vitt toalett, med möbel-liknande, skåp i mörkt trä, brun kakel, blå väggar, ett undermonterad handfat, en toalettstol med separat cisternkåpa, mörkt trägolv, bänkskiva i kvarts och brunt golv

The dark tone of the shiplap walls in this powder room, are offset by light oak flooring and white vanity. The space is accented with brass plumbing fixtures, hardware, mirror and sconces.

Санузел выполнен из тика по уникальной технологии укладки древесины во влажных и мокрых помещениях. достаточно сделать слив и подвесить тропический дождь и можно спокойно принимать душ, не опасаюсь залить соседей. всё дело в технологии и правильно подобранных материалах.

Klassisk inredning av ett litet vit vitt toalett, med luckor med lamellpanel, skåp i mörkt trä, en vägghängd toalettstol, vit kakel, stenhäll, flerfärgade väggar, marmorgolv, ett fristående handfat, bänkskiva i onyx och beiget golv

Idéer för mellanstora funkis vitt toaletter, med släta luckor, vita skåp, en vägghängd toalettstol, grå kakel, porslinskakel, grå väggar, klinkergolv i porslin, ett nedsänkt handfat, bänkskiva i akrylsten och grått golv

After the second fallout of the Delta Variant amidst the COVID-19 Pandemic in mid 2021, our team working from home, and our client in quarantine, SDA Architects conceived Japandi Home.
The initial brief for the renovation of this pool house was for its interior to have an "immediate sense of serenity" that roused the feeling of being peaceful. Influenced by loneliness and angst during quarantine, SDA Architects explored themes of escapism and empathy which led to a “Japandi” style concept design – the nexus between “Scandinavian functionality” and “Japanese rustic minimalism” to invoke feelings of “art, nature and simplicity.” This merging of styles forms the perfect amalgamation of both function and form, centred on clean lines, bright spaces and light colours.
Grounded by its emotional weight, poetic lyricism, and relaxed atmosphere; Japandi Home aesthetics focus on simplicity, natural elements, and comfort; minimalism that is both aesthetically pleasing yet highly functional.
Japandi Home places special emphasis on sustainability through use of raw furnishings and a rejection of the one-time-use culture we have embraced for numerous decades. A plethora of natural materials, muted colours, clean lines and minimal, yet-well-curated furnishings have been employed to showcase beautiful craftsmanship – quality handmade pieces over quantitative throwaway items.
A neutral colour palette compliments the soft and hard furnishings within, allowing the timeless pieces to breath and speak for themselves. These calming, tranquil and peaceful colours have been chosen so when accent colours are incorporated, they are done so in a meaningful yet subtle way. Japandi home isn’t sparse – it’s intentional.
The integrated storage throughout – from the kitchen, to dining buffet, linen cupboard, window seat, entertainment unit, bed ensemble and walk-in wardrobe are key to reducing clutter and maintaining the zen-like sense of calm created by these clean lines and open spaces.
The Scandinavian concept of “hygge” refers to the idea that ones home is your cosy sanctuary. Similarly, this ideology has been fused with the Japanese notion of “wabi-sabi”; the idea that there is beauty in imperfection. Hence, the marriage of these design styles is both founded on minimalism and comfort; easy-going yet sophisticated. Conversely, whilst Japanese styles can be considered “sleek” and Scandinavian, “rustic”, the richness of the Japanese neutral colour palette aids in preventing the stark, crisp palette of Scandinavian styles from feeling cold and clinical.
Japandi Home’s introspective essence can ultimately be considered quite timely for the pandemic and was the quintessential lockdown project our team needed.

This statement powder room is the only windowless room in the Riverbend residence. The room reads as a tunnel: arched full-length mirrors indefinitely reflect the brass railroad tracks set in the floor, creating a dramatic trompe l’oeil tunnel effect.
Residential architecture and interior design by CLB in Jackson, Wyoming – Bozeman, Montana.

We wanted to make a statement in the small powder bathroom with the color blue! Hand-painted wood tiles are on the accent wall behind the mirror, toilet, and sink, creating the perfect pop of design. Brass hardware and plumbing is used on the freestanding sink to give contrast to the blue and green color scheme. An elegant mirror stands tall in order to make the space feel larger. Light green penny floor tile is put in to also make the space feel larger than it is. We decided to add a pop of a complimentary color with a large artwork that has the color orange. This allows the space to take a break from the blue and green color scheme. This powder bathroom is small but mighty.

Idéer för att renovera ett litet grå grått toalett, med luckor med infälld panel, skåp i mellenmörkt trä, en toalettstol med hel cisternkåpa, klinkergolv i keramik, granitbänkskiva och brunt golv

Klassisk inredning av ett litet beige beige toalett, med släta luckor, beige skåp, en vägghängd toalettstol, beige kakel, marmorkakel, vita väggar, klinkergolv i keramik, ett integrerad handfat, marmorbänkskiva och beiget golv

Oh what a powder room! The custom chunky butcher block styling of the vanity and all of the accessories were on the homeowners wish list from day one! With shiplap on the walls and cool hexagon tile on the floor, this bathroom takes the show!

Modern powder room with flat panel floating vanity, chic mirror, and faucets.
Exempel på ett mellanstort modernt svart svart toalett, med släta luckor, skåp i mellenmörkt trä, en toalettstol med hel cisternkåpa, svarta väggar, ljust trägolv, ett integrerad handfat, bänkskiva i kvarts och beiget golv
Exempel på ett mellanstort modernt svart svart toalett, med släta luckor, skåp i mellenmörkt trä, en toalettstol med hel cisternkåpa, svarta väggar, ljust trägolv, ett integrerad handfat, bänkskiva i kvarts och beiget golv

Small powder room with big style.
Idéer för att renovera ett litet funkis toalett, med skåp i shakerstil, grå skåp, vita väggar, marmorgolv, grått golv, en toalettstol med hel cisternkåpa och ett konsol handfat
Idéer för att renovera ett litet funkis toalett, med skåp i shakerstil, grå skåp, vita väggar, marmorgolv, grått golv, en toalettstol med hel cisternkåpa och ett konsol handfat

A modern powder room with Tasmanian Oak joinery, Aquila marble stone and sage biscuit tiles.
Bild på ett litet funkis grå grått toalett, med öppna hyllor, skåp i ljust trä, en vägghängd toalettstol, grön kakel, keramikplattor, vita väggar, cementgolv, ett fristående handfat, marmorbänkskiva och svart golv
Bild på ett litet funkis grå grått toalett, med öppna hyllor, skåp i ljust trä, en vägghängd toalettstol, grön kakel, keramikplattor, vita väggar, cementgolv, ett fristående handfat, marmorbänkskiva och svart golv

After the second fallout of the Delta Variant amidst the COVID-19 Pandemic in mid 2021, our team working from home, and our client in quarantine, SDA Architects conceived Japandi Home.
The initial brief for the renovation of this pool house was for its interior to have an "immediate sense of serenity" that roused the feeling of being peaceful. Influenced by loneliness and angst during quarantine, SDA Architects explored themes of escapism and empathy which led to a “Japandi” style concept design – the nexus between “Scandinavian functionality” and “Japanese rustic minimalism” to invoke feelings of “art, nature and simplicity.” This merging of styles forms the perfect amalgamation of both function and form, centred on clean lines, bright spaces and light colours.
Grounded by its emotional weight, poetic lyricism, and relaxed atmosphere; Japandi Home aesthetics focus on simplicity, natural elements, and comfort; minimalism that is both aesthetically pleasing yet highly functional.
Japandi Home places special emphasis on sustainability through use of raw furnishings and a rejection of the one-time-use culture we have embraced for numerous decades. A plethora of natural materials, muted colours, clean lines and minimal, yet-well-curated furnishings have been employed to showcase beautiful craftsmanship – quality handmade pieces over quantitative throwaway items.
A neutral colour palette compliments the soft and hard furnishings within, allowing the timeless pieces to breath and speak for themselves. These calming, tranquil and peaceful colours have been chosen so when accent colours are incorporated, they are done so in a meaningful yet subtle way. Japandi home isn’t sparse – it’s intentional.
The integrated storage throughout – from the kitchen, to dining buffet, linen cupboard, window seat, entertainment unit, bed ensemble and walk-in wardrobe are key to reducing clutter and maintaining the zen-like sense of calm created by these clean lines and open spaces.
The Scandinavian concept of “hygge” refers to the idea that ones home is your cosy sanctuary. Similarly, this ideology has been fused with the Japanese notion of “wabi-sabi”; the idea that there is beauty in imperfection. Hence, the marriage of these design styles is both founded on minimalism and comfort; easy-going yet sophisticated. Conversely, whilst Japanese styles can be considered “sleek” and Scandinavian, “rustic”, the richness of the Japanese neutral colour palette aids in preventing the stark, crisp palette of Scandinavian styles from feeling cold and clinical.
Japandi Home’s introspective essence can ultimately be considered quite timely for the pandemic and was the quintessential lockdown project our team needed.

The powder room is characterized by a maple vanity with a Twilight Mountain stain finish, creating a warm and inviting ambiance. The white quartz countertop is a perfect complement to the vanity while the black hardware is a striking accent, creating a bold and modern look that contrasts beautifully with the warmth of the wood. The open shelving provides a functional and stylish storage solution, allowing for easy access to essential items while also displaying decorative pieces.

Photo Credit: Kaskel Photo
Bild på ett mellanstort rustikt grön grönt toalett, med möbel-liknande, skåp i ljust trä, en toalettstol med separat cisternkåpa, gröna väggar, ljust trägolv, ett undermonterad handfat, bänkskiva i kvartsit och brunt golv
Bild på ett mellanstort rustikt grön grönt toalett, med möbel-liknande, skåp i ljust trä, en toalettstol med separat cisternkåpa, gröna väggar, ljust trägolv, ett undermonterad handfat, bänkskiva i kvartsit och brunt golv
126 foton på toalett
1