667 foton på toalett
Sortera efter:
Budget
Sortera efter:Populärt i dag
61 - 80 av 667 foton
Artikel 1 av 3
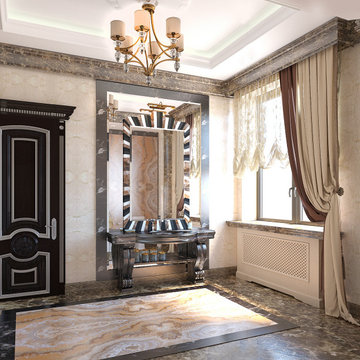
Санузел,туалет,санузел арт деко, арт деко,
Klassisk inredning av ett stort brun brunt toalett, med bruna skåp, en vägghängd toalettstol, beige kakel, marmorkakel, marmorgolv, ett undermonterad handfat, marmorbänkskiva och flerfärgat golv
Klassisk inredning av ett stort brun brunt toalett, med bruna skåp, en vägghängd toalettstol, beige kakel, marmorkakel, marmorgolv, ett undermonterad handfat, marmorbänkskiva och flerfärgat golv
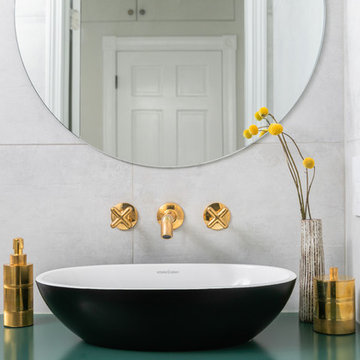
Powder room with a twist. This cozy powder room was completely transformed form top to bottom. Introducing playful patterns with tile and wallpaper. This picture highlights the vessel skin, brass hardware, and the bathroom accents and decor. Boston, MA.

Download our free ebook, Creating the Ideal Kitchen. DOWNLOAD NOW
The homeowners built their traditional Colonial style home 17 years’ ago. It was in great shape but needed some updating. Over the years, their taste had drifted into a more contemporary realm, and they wanted our help to bridge the gap between traditional and modern.
We decided the layout of the kitchen worked well in the space and the cabinets were in good shape, so we opted to do a refresh with the kitchen. The original kitchen had blond maple cabinets and granite countertops. This was also a great opportunity to make some updates to the functionality that they were hoping to accomplish.
After re-finishing all the first floor wood floors with a gray stain, which helped to remove some of the red tones from the red oak, we painted the cabinetry Benjamin Moore “Repose Gray” a very soft light gray. The new countertops are hardworking quartz, and the waterfall countertop to the left of the sink gives a bit of the contemporary flavor.
We reworked the refrigerator wall to create more pantry storage and eliminated the double oven in favor of a single oven and a steam oven. The existing cooktop was replaced with a new range paired with a Venetian plaster hood above. The glossy finish from the hood is echoed in the pendant lights. A touch of gold in the lighting and hardware adds some contrast to the gray and white. A theme we repeated down to the smallest detail illustrated by the Jason Wu faucet by Brizo with its similar touches of white and gold (the arrival of which we eagerly awaited for months due to ripples in the supply chain – but worth it!).
The original breakfast room was pleasant enough with its windows looking into the backyard. Now with its colorful window treatments, new blue chairs and sculptural light fixture, this space flows seamlessly into the kitchen and gives more of a punch to the space.
The original butler’s pantry was functional but was also starting to show its age. The new space was inspired by a wallpaper selection that our client had set aside as a possibility for a future project. It worked perfectly with our pallet and gave a fun eclectic vibe to this functional space. We eliminated some upper cabinets in favor of open shelving and painted the cabinetry in a high gloss finish, added a beautiful quartzite countertop and some statement lighting. The new room is anything but cookie cutter.
Next the mudroom. You can see a peek of the mudroom across the way from the butler’s pantry which got a facelift with new paint, tile floor, lighting and hardware. Simple updates but a dramatic change! The first floor powder room got the glam treatment with its own update of wainscoting, wallpaper, console sink, fixtures and artwork. A great little introduction to what’s to come in the rest of the home.
The whole first floor now flows together in a cohesive pallet of green and blue, reflects the homeowner’s desire for a more modern aesthetic, and feels like a thoughtful and intentional evolution. Our clients were wonderful to work with! Their style meshed perfectly with our brand aesthetic which created the opportunity for wonderful things to happen. We know they will enjoy their remodel for many years to come!
Photography by Margaret Rajic Photography

We first worked with these clients in their Toronto home. They recently moved to a new-build in Kleinburg. While their Toronto home was traditional in style and décor, they wanted a more transitional look for their new home. We selected a neutral colour palette of creams, soft grey/blues and added punches of bold colour through art, toss cushions and accessories. All furnishings were curated to suit this family’s lifestyle. They love to host and entertain large family gatherings so maximizing seating in all main spaces was a must. The kitchen table was custom-made to accommodate 12 people comfortably for lunch or dinner or friends dropping by for coffee.
For more about Lumar Interiors, click here: https://www.lumarinteriors.com/
To learn more about this project, click here: https://www.lumarinteriors.com/portfolio/kleinburg-family-home-design-decor/
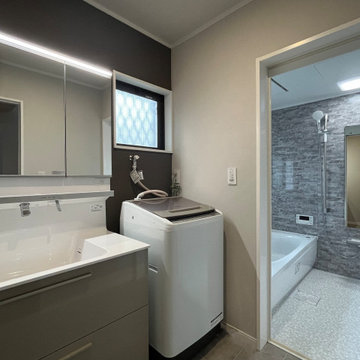
Inspiration för ett funkis vit vitt toalett, med grå väggar, vinylgolv, bänkskiva i akrylsten och grått golv
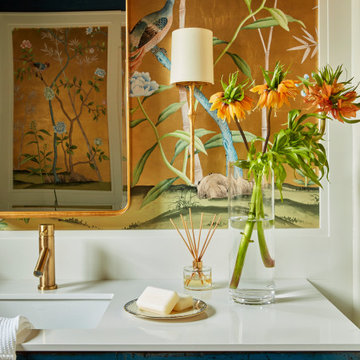
This powder room has a beautiful blue, vintage vanity and a gold bird wallpaper. Gold accents and gold hardware are present throughout.
Idéer för ett klassiskt vit toalett, med blå skåp, ett undermonterad handfat, marmorbänkskiva, brunt golv, släta luckor och mellanmörkt trägolv
Idéer för ett klassiskt vit toalett, med blå skåp, ett undermonterad handfat, marmorbänkskiva, brunt golv, släta luckor och mellanmörkt trägolv

洗面所
Bild på ett mellanstort funkis grön grönt toalett, med öppna hyllor, vita skåp, grön kakel, tunnelbanekakel, gröna väggar, mellanmörkt trägolv, ett nedsänkt handfat och träbänkskiva
Bild på ett mellanstort funkis grön grönt toalett, med öppna hyllor, vita skåp, grön kakel, tunnelbanekakel, gröna väggar, mellanmörkt trägolv, ett nedsänkt handfat och träbänkskiva

Klassisk inredning av ett stort vit vitt toalett, med öppna hyllor, vita skåp, en toalettstol med hel cisternkåpa, grön kakel, porslinskakel, gröna väggar, mosaikgolv, ett konsol handfat och vitt golv
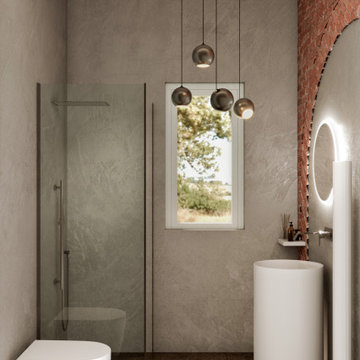
un piccolissimo bagno di servizio, destinato anche agli ospiti, quale miglior modo per valorizzarlo se non recuperare quello che già è insito nella struttura, il soffitto a travi e parte del muro originale dove un vecchio arco in mattoni fa capolino tra i rivestimenti delle pareti in resina.
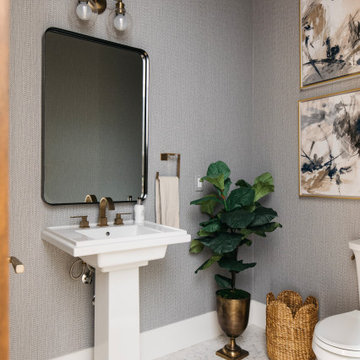
This modern Chandler Remodel project features a completely transformed powder bathroom with textured wallpaper on the walls and bold patterned wallpaper on the ceiling.
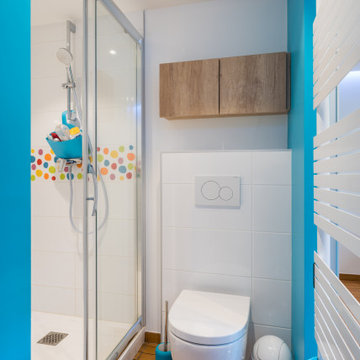
Idéer för mellanstora vitt toaletter, med släta luckor, skåp i ljust trä, en vägghängd toalettstol, flerfärgad kakel, blå väggar, ett konsol handfat och brunt golv
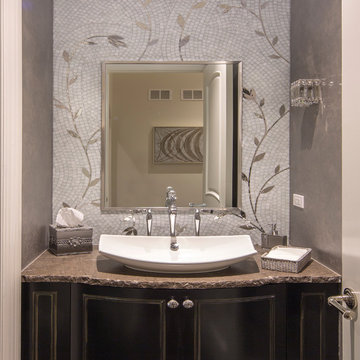
Inredning av ett brun brunt toalett, med luckor med infälld panel, svarta skåp, flerfärgad kakel, mosaik, flerfärgade väggar, mörkt trägolv, ett fristående handfat och brunt golv

Inspiration för klassiska svart toaletter, med möbel-liknande, bruna skåp, en vägghängd toalettstol, gröna väggar, mellanmörkt trägolv, ett undermonterad handfat, bänkskiva i kvartsit och beiget golv

The powder room has a shiplap ceiling, a custom vanity with a marble top, and wide plank circle-sawn reclaimed heart pine floors.
Idéer för ett beige toalett, med luckor med infälld panel, grå skåp, en toalettstol med hel cisternkåpa, grå väggar, mellanmörkt trägolv, ett undermonterad handfat, marmorbänkskiva och brunt golv
Idéer för ett beige toalett, med luckor med infälld panel, grå skåp, en toalettstol med hel cisternkåpa, grå väggar, mellanmörkt trägolv, ett undermonterad handfat, marmorbänkskiva och brunt golv

ダメージ感のある床材と木目調の腰壁。色味の異なる木目を効果的に使い分け、ユダ木工の若草色のドアが良いアクセントに。
Idéer för små maritima vitt toaletter, med möbel-liknande, vita skåp, blå väggar, vinylgolv, brunt golv, en toalettstol med hel cisternkåpa, ett väggmonterat handfat och bänkskiva i akrylsten
Idéer för små maritima vitt toaletter, med möbel-liknande, vita skåp, blå väggar, vinylgolv, brunt golv, en toalettstol med hel cisternkåpa, ett väggmonterat handfat och bänkskiva i akrylsten
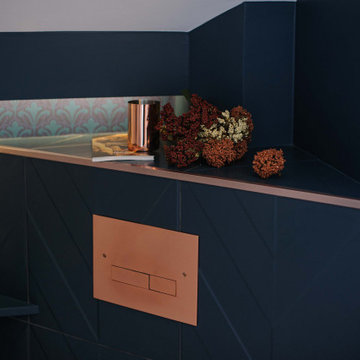
Idéer för att renovera ett litet vintage vit vitt toalett, med en vägghängd toalettstol, blå kakel, stickkakel, ett nedsänkt handfat och vitt golv
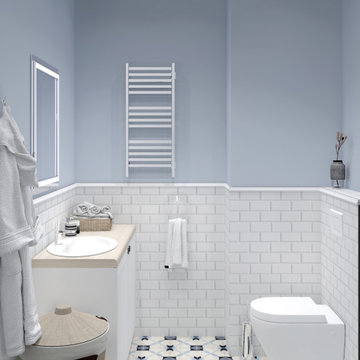
Inredning av ett litet beige beige toalett, med släta luckor, vita skåp, en vägghängd toalettstol, vit kakel, keramikplattor, blå väggar, klinkergolv i keramik, ett undermonterad handfat, bänkskiva i akrylsten och flerfärgat golv
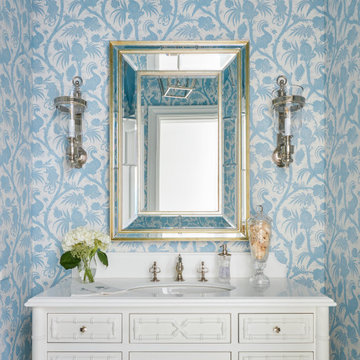
Exempel på ett klassiskt vit vitt toalett, med luckor med infälld panel, vita skåp, blå väggar, marmorgolv och flerfärgat golv
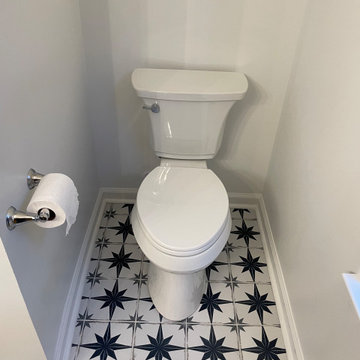
Awesome customers!! They trust in our company to do this beautiful master bathroom in Atlanta. We are happy to deliver customer concept to the reality. Thanks you guys!!
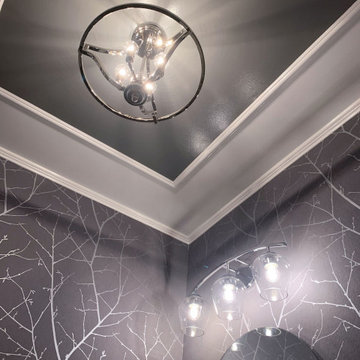
With a few special treatments, it's easy to transform a boring powder room into a little jewel box of a space. New vanity, lighting fixtures, ceiling detail and a statement wall covering make this little powder room an unexpected treasure.
667 foton på toalett
4