670 foton på toalett
Sortera efter:
Budget
Sortera efter:Populärt i dag
61 - 80 av 670 foton
Artikel 1 av 3

The Major is proof that working on smaller projects requires the same amount of attention to detail, customization, curating materials to create impact and allow the space to make statement.
Powder Rooms are considered a statement in every home and designing small spaces is both a pleasure and a passion.
This small room has the perfect balance between the cool polished marble and the raffia textured wallpaper, with accents of metal highlighted by the brass fixtures and decorative elements.
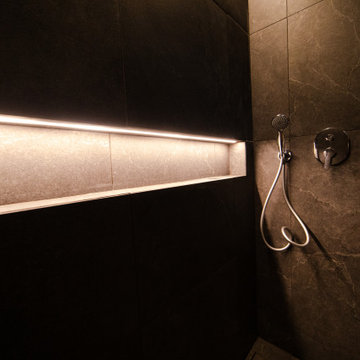
La nicchia della doccia è comodissima, esteticamente è anche un valore aggiunto rispetto al solito cestello in acciaio.
Inredning av ett modernt litet brun brunt toalett, med släta luckor, grå skåp, en toalettstol med hel cisternkåpa, svart kakel, porslinskakel, grå väggar, klinkergolv i porslin, ett fristående handfat, träbänkskiva och svart golv
Inredning av ett modernt litet brun brunt toalett, med släta luckor, grå skåp, en toalettstol med hel cisternkåpa, svart kakel, porslinskakel, grå väggar, klinkergolv i porslin, ett fristående handfat, träbänkskiva och svart golv

With a few special treatments, it's easy to transform a boring powder room into a little jewel box of a space. New vanity, lighting fixtures, ceiling detail and a statement wall covering make this little powder room an unexpected treasure.
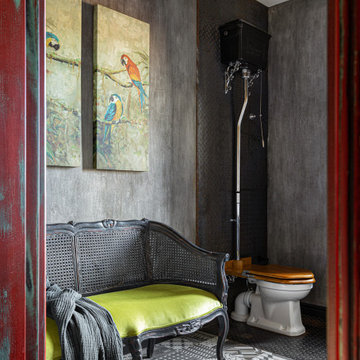
Inspiration för ett mellanstort industriellt vit vitt toalett, med en toalettstol med separat cisternkåpa, grå kakel, grå väggar, klinkergolv i porslin, ett konsol handfat och grått golv
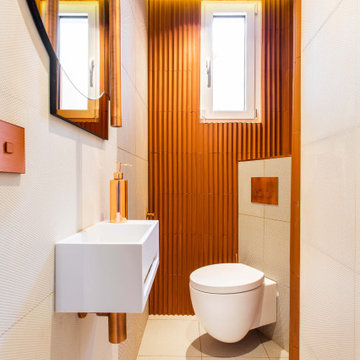
Bild på ett mellanstort funkis flerfärgad flerfärgat toalett, med en vägghängd toalettstol, flerfärgad kakel, keramikplattor, klinkergolv i porslin, ett väggmonterat handfat och flerfärgat golv
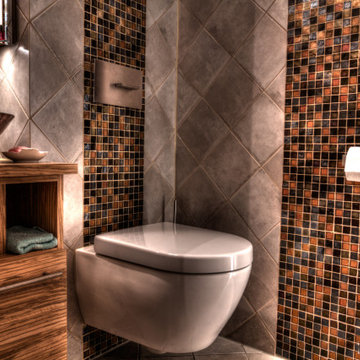
Ein kleines, aber sehr schickes Gäste-WC mit Toilette, Waschtisch nebst Unterschrank. Die Mosaike sind aus handgefertigtem Recycling-Glas, und wurden nach individuellem Kundenwunsch farblich im Mix konfiguriert. Diese besonderen Mosaike werden nur in Mexico gefertigt und wurden für dieses Projekt zugeliefert. Der Unterschrank, sowie das Regal wurden aus Olivenholz gefertigt. Das Gegenstück dazu ist die klassische Fliese in Zementoptik 20x20cm, die diagonal verlegt dazu den Ruhepol bildet.

Foto på ett stort vintage grå toalett, med ljust trägolv, ett fristående handfat och granitbänkskiva

Powder Room remodeled and designed by OSSI Design. One of our project at Tarzana, CA.
Idéer för funkis svart toaletter, med släta luckor, svarta skåp, svarta väggar, ljust trägolv, ett integrerad handfat, marmorbänkskiva och beiget golv
Idéer för funkis svart toaletter, med släta luckor, svarta skåp, svarta väggar, ljust trägolv, ett integrerad handfat, marmorbänkskiva och beiget golv
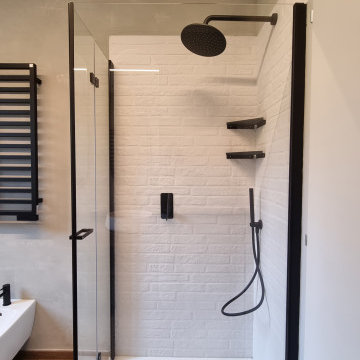
I mattoni hanno sempre un grande fascino, dando un effetto stile loft newyorkese.
Con questa soluzione, ci siamo posti l‘obbiettivo di rendere più accogliente e personale uno spazio che spesso viene un po’ trascurato rispetto ad altri ambienti della casa.
I colori chiari dei mattoncini e delle pareti, accostati al pavimento in gres effetto legno, danno sicuramente una sensazione di maggiore grandezza dell’ambiente.
Il contrasto con accessori neri e mattoncini bianchi, volutamente scelto, per creare dei contrasti che potessero mettere in risalto i dettagli.

Perched high above the Islington Golf course, on a quiet cul-de-sac, this contemporary residential home is all about bringing the outdoor surroundings in. In keeping with the French style, a metal and slate mansard roofline dominates the façade, while inside, an open concept main floor split across three elevations, is punctuated by reclaimed rough hewn fir beams and a herringbone dark walnut floor. The elegant kitchen includes Calacatta marble countertops, Wolf range, SubZero glass paned refrigerator, open walnut shelving, blue/black cabinetry with hand forged bronze hardware and a larder with a SubZero freezer, wine fridge and even a dog bed. The emphasis on wood detailing continues with Pella fir windows framing a full view of the canopy of trees that hang over the golf course and back of the house. This project included a full reimagining of the backyard landscaping and features the use of Thermory decking and a refurbished in-ground pool surrounded by dark Eramosa limestone. Design elements include the use of three species of wood, warm metals, various marbles, bespoke lighting fixtures and Canadian art as a focal point within each space. The main walnut waterfall staircase features a custom hand forged metal railing with tuning fork spindles. The end result is a nod to the elegance of French Country, mixed with the modern day requirements of a family of four and two dogs!
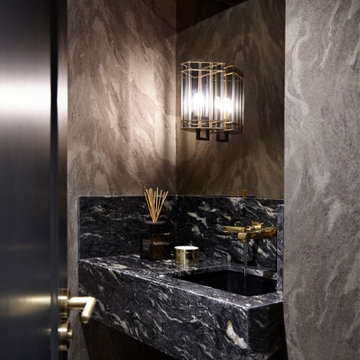
Cloakroom Toilet
Inspiration för små klassiska flerfärgat toaletter, med en vägghängd toalettstol, flerfärgade väggar, mörkt trägolv, ett väggmonterat handfat, marmorbänkskiva och brunt golv
Inspiration för små klassiska flerfärgat toaletter, med en vägghängd toalettstol, flerfärgade väggar, mörkt trägolv, ett väggmonterat handfat, marmorbänkskiva och brunt golv

Download our free ebook, Creating the Ideal Kitchen. DOWNLOAD NOW
The homeowners built their traditional Colonial style home 17 years’ ago. It was in great shape but needed some updating. Over the years, their taste had drifted into a more contemporary realm, and they wanted our help to bridge the gap between traditional and modern.
We decided the layout of the kitchen worked well in the space and the cabinets were in good shape, so we opted to do a refresh with the kitchen. The original kitchen had blond maple cabinets and granite countertops. This was also a great opportunity to make some updates to the functionality that they were hoping to accomplish.
After re-finishing all the first floor wood floors with a gray stain, which helped to remove some of the red tones from the red oak, we painted the cabinetry Benjamin Moore “Repose Gray” a very soft light gray. The new countertops are hardworking quartz, and the waterfall countertop to the left of the sink gives a bit of the contemporary flavor.
We reworked the refrigerator wall to create more pantry storage and eliminated the double oven in favor of a single oven and a steam oven. The existing cooktop was replaced with a new range paired with a Venetian plaster hood above. The glossy finish from the hood is echoed in the pendant lights. A touch of gold in the lighting and hardware adds some contrast to the gray and white. A theme we repeated down to the smallest detail illustrated by the Jason Wu faucet by Brizo with its similar touches of white and gold (the arrival of which we eagerly awaited for months due to ripples in the supply chain – but worth it!).
The original breakfast room was pleasant enough with its windows looking into the backyard. Now with its colorful window treatments, new blue chairs and sculptural light fixture, this space flows seamlessly into the kitchen and gives more of a punch to the space.
The original butler’s pantry was functional but was also starting to show its age. The new space was inspired by a wallpaper selection that our client had set aside as a possibility for a future project. It worked perfectly with our pallet and gave a fun eclectic vibe to this functional space. We eliminated some upper cabinets in favor of open shelving and painted the cabinetry in a high gloss finish, added a beautiful quartzite countertop and some statement lighting. The new room is anything but cookie cutter.
Next the mudroom. You can see a peek of the mudroom across the way from the butler’s pantry which got a facelift with new paint, tile floor, lighting and hardware. Simple updates but a dramatic change! The first floor powder room got the glam treatment with its own update of wainscoting, wallpaper, console sink, fixtures and artwork. A great little introduction to what’s to come in the rest of the home.
The whole first floor now flows together in a cohesive pallet of green and blue, reflects the homeowner’s desire for a more modern aesthetic, and feels like a thoughtful and intentional evolution. Our clients were wonderful to work with! Their style meshed perfectly with our brand aesthetic which created the opportunity for wonderful things to happen. We know they will enjoy their remodel for many years to come!
Photography by Margaret Rajic Photography

We first worked with these clients in their Toronto home. They recently moved to a new-build in Kleinburg. While their Toronto home was traditional in style and décor, they wanted a more transitional look for their new home. We selected a neutral colour palette of creams, soft grey/blues and added punches of bold colour through art, toss cushions and accessories. All furnishings were curated to suit this family’s lifestyle. They love to host and entertain large family gatherings so maximizing seating in all main spaces was a must. The kitchen table was custom-made to accommodate 12 people comfortably for lunch or dinner or friends dropping by for coffee.
For more about Lumar Interiors, click here: https://www.lumarinteriors.com/
To learn more about this project, click here: https://www.lumarinteriors.com/portfolio/kleinburg-family-home-design-decor/
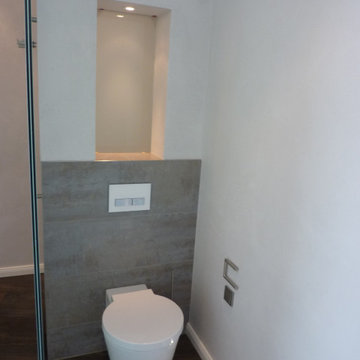
Duravit Wand-WC Starck 1 vom Designer Philippe Starck
Inspiration för stora moderna vitt toaletter, med släta luckor, grå skåp, en vägghängd toalettstol, grå väggar, mellanmörkt trägolv, ett integrerad handfat, bänkskiva i akrylsten och brunt golv
Inspiration för stora moderna vitt toaletter, med släta luckor, grå skåp, en vägghängd toalettstol, grå väggar, mellanmörkt trägolv, ett integrerad handfat, bänkskiva i akrylsten och brunt golv
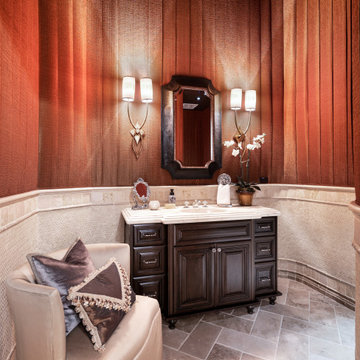
Completely transformed- this remodeled hallway powder bath has padded walls and custom sconces.
Bild på ett funkis toalett, med luckor med upphöjd panel, bruna skåp, röda väggar och cementgolv
Bild på ett funkis toalett, med luckor med upphöjd panel, bruna skåp, röda väggar och cementgolv
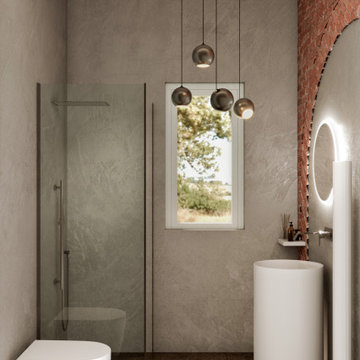
un piccolissimo bagno di servizio, destinato anche agli ospiti, quale miglior modo per valorizzarlo se non recuperare quello che già è insito nella struttura, il soffitto a travi e parte del muro originale dove un vecchio arco in mattoni fa capolino tra i rivestimenti delle pareti in resina.
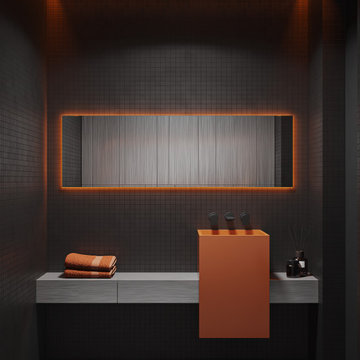
Foto på ett mellanstort funkis orange toalett, med släta luckor, skåp i ljust trä, en vägghängd toalettstol, svart kakel, porslinskakel, svarta väggar, klinkergolv i porslin, ett väggmonterat handfat, bänkskiva i glas och svart golv
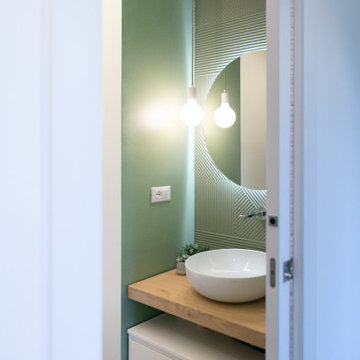
Idéer för att renovera ett litet funkis toalett, med släta luckor, vita skåp, en toalettstol med separat cisternkåpa, grön kakel, porslinskakel, gröna väggar, ljust trägolv, ett fristående handfat och träbänkskiva
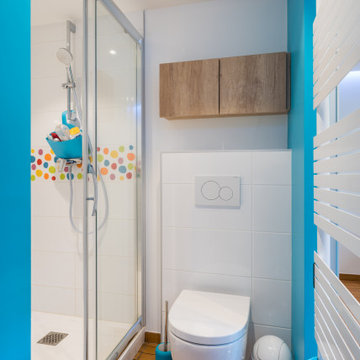
Idéer för mellanstora vitt toaletter, med släta luckor, skåp i ljust trä, en vägghängd toalettstol, flerfärgad kakel, blå väggar, ett konsol handfat och brunt golv
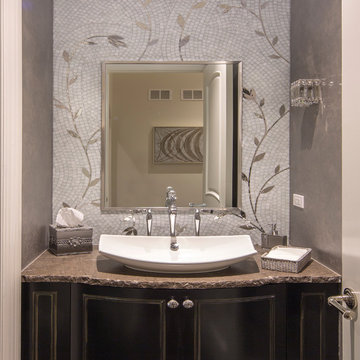
Inredning av ett brun brunt toalett, med luckor med infälld panel, svarta skåp, flerfärgad kakel, mosaik, flerfärgade väggar, mörkt trägolv, ett fristående handfat och brunt golv
670 foton på toalett
4