371 foton på toalett
Sortera efter:
Budget
Sortera efter:Populärt i dag
41 - 60 av 371 foton
Artikel 1 av 3

Inspiration för mellanstora moderna vitt toaletter, med släta luckor, skåp i ljust trä, svart kakel, kakelplattor, svarta väggar, betonggolv, ett fristående handfat, bänkskiva i kvartsit och grått golv

This statement powder room is the only windowless room in the Riverbend residence. The room reads as a tunnel: arched full-length mirrors indefinitely reflect the brass railroad tracks set in the floor, creating a dramatic trompe l’oeil tunnel effect.
Residential architecture and interior design by CLB in Jackson, Wyoming – Bozeman, Montana.
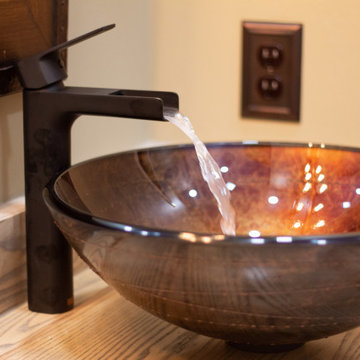
Vessel sink with flowing water. Creative Photo
Inspiration för ett litet amerikanskt beige beige toalett, med luckor med upphöjd panel, beige skåp, ett fristående handfat och träbänkskiva
Inspiration för ett litet amerikanskt beige beige toalett, med luckor med upphöjd panel, beige skåp, ett fristående handfat och träbänkskiva

Foto på ett stort vintage vit toalett, med luckor med upphöjd panel, beige skåp, en toalettstol med separat cisternkåpa, vit kakel, marmorkakel, vita väggar, marmorgolv, ett fristående handfat, bänkskiva i kvarts och vitt golv
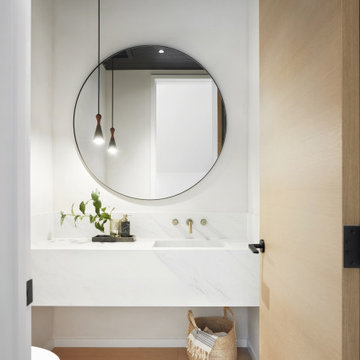
Inredning av ett modernt vit vitt toalett, med vita skåp och marmorbänkskiva

Perched high above the Islington Golf course, on a quiet cul-de-sac, this contemporary residential home is all about bringing the outdoor surroundings in. In keeping with the French style, a metal and slate mansard roofline dominates the façade, while inside, an open concept main floor split across three elevations, is punctuated by reclaimed rough hewn fir beams and a herringbone dark walnut floor. The elegant kitchen includes Calacatta marble countertops, Wolf range, SubZero glass paned refrigerator, open walnut shelving, blue/black cabinetry with hand forged bronze hardware and a larder with a SubZero freezer, wine fridge and even a dog bed. The emphasis on wood detailing continues with Pella fir windows framing a full view of the canopy of trees that hang over the golf course and back of the house. This project included a full reimagining of the backyard landscaping and features the use of Thermory decking and a refurbished in-ground pool surrounded by dark Eramosa limestone. Design elements include the use of three species of wood, warm metals, various marbles, bespoke lighting fixtures and Canadian art as a focal point within each space. The main walnut waterfall staircase features a custom hand forged metal railing with tuning fork spindles. The end result is a nod to the elegance of French Country, mixed with the modern day requirements of a family of four and two dogs!

In the cloakroom, a captivating mural unfolds as walls come alive with an enchanting panorama of flowers intertwined with a diverse array of whimsical animals. This artistic masterpiece brings an immersive and playful atmosphere, seamlessly blending the beauty of nature with the charm of the animal kingdom. Each corner reveals a delightful surprise, from colorful butterflies fluttering around blossoms to curious animals peeking out from the foliage. This imaginative mural not only transforms the cloakroom into a visually engaging space but also sparks the imagination, making every visit a delightful journey through a magical realm of flora and fauna.

I designed this tiny powder room to fit in nicely on the 3rd floor of our Victorian row house, my office by day and our family room by night - complete with deck, sectional, TV, vintage fridge and wet bar. We sloped the ceiling of the powder room to allow for an internal skylight for natural light and to tuck the structure in nicely with the sloped ceiling of the roof. The bright Spanish tile pops agains the white walls and penny tile and works well with the black and white colour scheme. The backlit mirror and spot light provide ample light for this tiny but mighty space.

Bagno intimo e accogliente con mattone a vista e lavandino in stile etnico
Inspiration för små industriella brunt toaletter, med skåp i shakerstil, skåp i ljust trä, en toalettstol med separat cisternkåpa, orange kakel, perrakottakakel, orange väggar, klinkergolv i terrakotta, ett fristående handfat, träbänkskiva och orange golv
Inspiration för små industriella brunt toaletter, med skåp i shakerstil, skåp i ljust trä, en toalettstol med separat cisternkåpa, orange kakel, perrakottakakel, orange väggar, klinkergolv i terrakotta, ett fristående handfat, träbänkskiva och orange golv

Foto på ett stort vintage grå toalett, med ljust trägolv, ett fristående handfat och granitbänkskiva

Powder Room remodeled and designed by OSSI Design. One of our project at Tarzana, CA.
Idéer för funkis svart toaletter, med släta luckor, svarta skåp, svarta väggar, ljust trägolv, ett integrerad handfat, marmorbänkskiva och beiget golv
Idéer för funkis svart toaletter, med släta luckor, svarta skåp, svarta väggar, ljust trägolv, ett integrerad handfat, marmorbänkskiva och beiget golv

Perched high above the Islington Golf course, on a quiet cul-de-sac, this contemporary residential home is all about bringing the outdoor surroundings in. In keeping with the French style, a metal and slate mansard roofline dominates the façade, while inside, an open concept main floor split across three elevations, is punctuated by reclaimed rough hewn fir beams and a herringbone dark walnut floor. The elegant kitchen includes Calacatta marble countertops, Wolf range, SubZero glass paned refrigerator, open walnut shelving, blue/black cabinetry with hand forged bronze hardware and a larder with a SubZero freezer, wine fridge and even a dog bed. The emphasis on wood detailing continues with Pella fir windows framing a full view of the canopy of trees that hang over the golf course and back of the house. This project included a full reimagining of the backyard landscaping and features the use of Thermory decking and a refurbished in-ground pool surrounded by dark Eramosa limestone. Design elements include the use of three species of wood, warm metals, various marbles, bespoke lighting fixtures and Canadian art as a focal point within each space. The main walnut waterfall staircase features a custom hand forged metal railing with tuning fork spindles. The end result is a nod to the elegance of French Country, mixed with the modern day requirements of a family of four and two dogs!
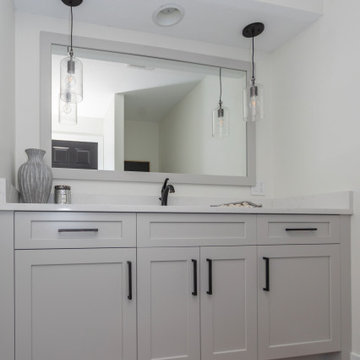
The grey and white color scheme in this powder room create a very light and airy atmosphere.
Idéer för ett litet lantligt vit toalett, med släta luckor, grå skåp, vita väggar, mellanmörkt trägolv och brunt golv
Idéer för ett litet lantligt vit toalett, med släta luckor, grå skåp, vita väggar, mellanmörkt trägolv och brunt golv
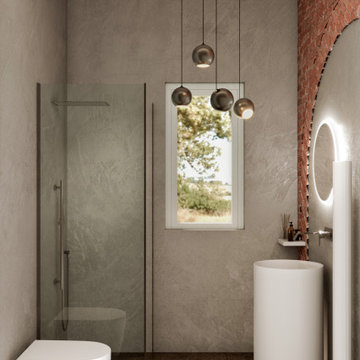
un piccolissimo bagno di servizio, destinato anche agli ospiti, quale miglior modo per valorizzarlo se non recuperare quello che già è insito nella struttura, il soffitto a travi e parte del muro originale dove un vecchio arco in mattoni fa capolino tra i rivestimenti delle pareti in resina.

Custom Powder Room
Inspiration för mellanstora moderna grått toaletter, med släta luckor, skåp i mellenmörkt trä, en toalettstol med hel cisternkåpa, vita väggar, klinkergolv i porslin, ett undermonterad handfat, bänkskiva i kvarts och grått golv
Inspiration för mellanstora moderna grått toaletter, med släta luckor, skåp i mellenmörkt trä, en toalettstol med hel cisternkåpa, vita väggar, klinkergolv i porslin, ett undermonterad handfat, bänkskiva i kvarts och grått golv
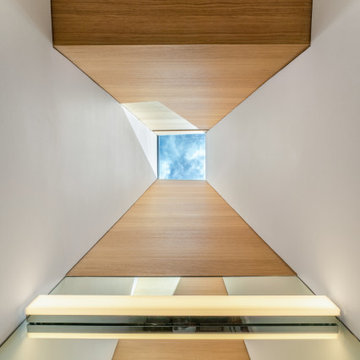
A half bath near the front entry is expanded by roofing over an existing open air light well. The modern vanity with integral sink fits perfectly into this newly gained space. Directly above is a deep chute, created by refinishing the walls of the light well, and crowned with a skylight 2 story high on the roof. Custom woodwork in white oak and a wall hung toilet set the tone for simplicity and efficiency.
Bax+Towner photography
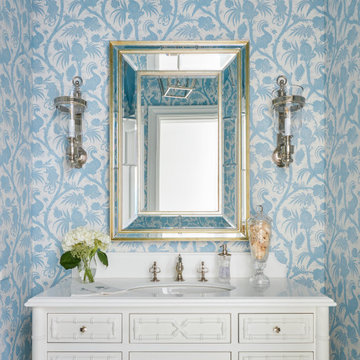
Exempel på ett klassiskt vit vitt toalett, med luckor med infälld panel, vita skåp, blå väggar, marmorgolv och flerfärgat golv
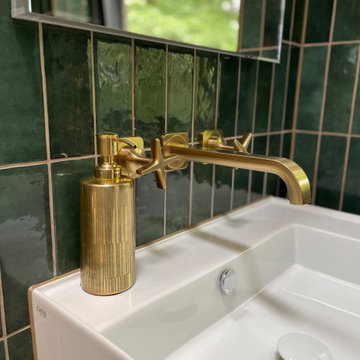
The gold fixtures contrast with the tiles and add warmth to the scheme.
Idéer för ett mellanstort modernt toalett, med släta luckor, grå skåp, en vägghängd toalettstol, grön kakel, keramikplattor, beige väggar, vinylgolv, ett väggmonterat handfat och beiget golv
Idéer för ett mellanstort modernt toalett, med släta luckor, grå skåp, en vägghängd toalettstol, grön kakel, keramikplattor, beige väggar, vinylgolv, ett väggmonterat handfat och beiget golv
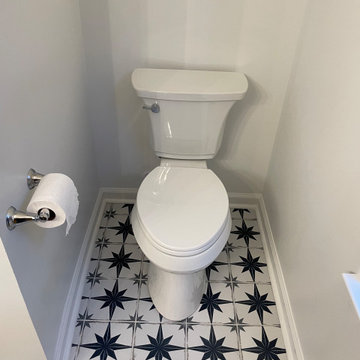
Awesome customers!! They trust in our company to do this beautiful master bathroom in Atlanta. We are happy to deliver customer concept to the reality. Thanks you guys!!

This gem of a home was designed by homeowner/architect Eric Vollmer. It is nestled in a traditional neighborhood with a deep yard and views to the east and west. Strategic window placement captures light and frames views while providing privacy from the next door neighbors. The second floor maximizes the volumes created by the roofline in vaulted spaces and loft areas. Four skylights illuminate the ‘Nordic Modern’ finishes and bring daylight deep into the house and the stairwell with interior openings that frame connections between the spaces. The skylights are also operable with remote controls and blinds to control heat, light and air supply.
Unique details abound! Metal details in the railings and door jambs, a paneled door flush in a paneled wall, flared openings. Floating shelves and flush transitions. The main bathroom has a ‘wet room’ with the tub tucked under a skylight enclosed with the shower.
This is a Structural Insulated Panel home with closed cell foam insulation in the roof cavity. The on-demand water heater does double duty providing hot water as well as heat to the home via a high velocity duct and HRV system.
Architect: Eric Vollmer
Builder: Penny Lane Home Builders
Photographer: Lynn Donaldson
371 foton på toalett
3