1 735 foton på toalett
Sortera efter:
Budget
Sortera efter:Populärt i dag
101 - 120 av 1 735 foton
Artikel 1 av 3

Download our free ebook, Creating the Ideal Kitchen. DOWNLOAD NOW
The homeowners built their traditional Colonial style home 17 years’ ago. It was in great shape but needed some updating. Over the years, their taste had drifted into a more contemporary realm, and they wanted our help to bridge the gap between traditional and modern.
We decided the layout of the kitchen worked well in the space and the cabinets were in good shape, so we opted to do a refresh with the kitchen. The original kitchen had blond maple cabinets and granite countertops. This was also a great opportunity to make some updates to the functionality that they were hoping to accomplish.
After re-finishing all the first floor wood floors with a gray stain, which helped to remove some of the red tones from the red oak, we painted the cabinetry Benjamin Moore “Repose Gray” a very soft light gray. The new countertops are hardworking quartz, and the waterfall countertop to the left of the sink gives a bit of the contemporary flavor.
We reworked the refrigerator wall to create more pantry storage and eliminated the double oven in favor of a single oven and a steam oven. The existing cooktop was replaced with a new range paired with a Venetian plaster hood above. The glossy finish from the hood is echoed in the pendant lights. A touch of gold in the lighting and hardware adds some contrast to the gray and white. A theme we repeated down to the smallest detail illustrated by the Jason Wu faucet by Brizo with its similar touches of white and gold (the arrival of which we eagerly awaited for months due to ripples in the supply chain – but worth it!).
The original breakfast room was pleasant enough with its windows looking into the backyard. Now with its colorful window treatments, new blue chairs and sculptural light fixture, this space flows seamlessly into the kitchen and gives more of a punch to the space.
The original butler’s pantry was functional but was also starting to show its age. The new space was inspired by a wallpaper selection that our client had set aside as a possibility for a future project. It worked perfectly with our pallet and gave a fun eclectic vibe to this functional space. We eliminated some upper cabinets in favor of open shelving and painted the cabinetry in a high gloss finish, added a beautiful quartzite countertop and some statement lighting. The new room is anything but cookie cutter.
Next the mudroom. You can see a peek of the mudroom across the way from the butler’s pantry which got a facelift with new paint, tile floor, lighting and hardware. Simple updates but a dramatic change! The first floor powder room got the glam treatment with its own update of wainscoting, wallpaper, console sink, fixtures and artwork. A great little introduction to what’s to come in the rest of the home.
The whole first floor now flows together in a cohesive pallet of green and blue, reflects the homeowner’s desire for a more modern aesthetic, and feels like a thoughtful and intentional evolution. Our clients were wonderful to work with! Their style meshed perfectly with our brand aesthetic which created the opportunity for wonderful things to happen. We know they will enjoy their remodel for many years to come!
Photography by Margaret Rajic Photography
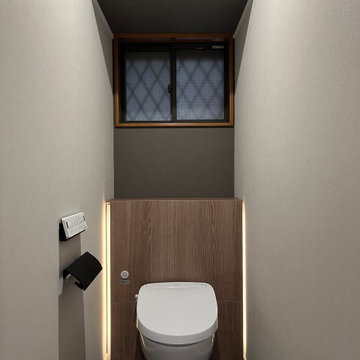
Exempel på ett modernt toalett, med en toalettstol med hel cisternkåpa, grå väggar, vinylgolv och grått golv
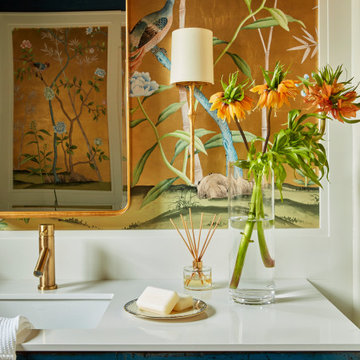
This powder room has a beautiful blue, vintage vanity and a gold bird wallpaper. Gold accents and gold hardware are present throughout.
Idéer för ett klassiskt vit toalett, med blå skåp, ett undermonterad handfat, marmorbänkskiva, brunt golv, släta luckor och mellanmörkt trägolv
Idéer för ett klassiskt vit toalett, med blå skåp, ett undermonterad handfat, marmorbänkskiva, brunt golv, släta luckor och mellanmörkt trägolv

洗面所
Bild på ett mellanstort funkis grön grönt toalett, med öppna hyllor, vita skåp, grön kakel, tunnelbanekakel, gröna väggar, mellanmörkt trägolv, ett nedsänkt handfat och träbänkskiva
Bild på ett mellanstort funkis grön grönt toalett, med öppna hyllor, vita skåp, grön kakel, tunnelbanekakel, gröna väggar, mellanmörkt trägolv, ett nedsänkt handfat och träbänkskiva
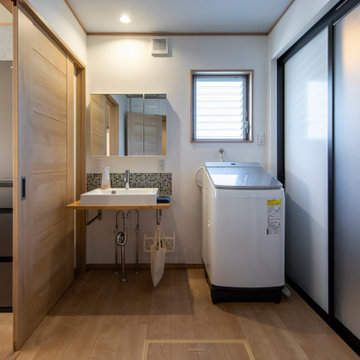
洗面脱衣室は間取りの工夫で
部屋の構成と共に使い勝手を提案。
造作の空間をつくることで
居心地も提案。
Foto på ett mellanstort beige toalett, med vita skåp, en toalettstol med hel cisternkåpa, flerfärgad kakel, mosaik, vita väggar, plywoodgolv och beiget golv
Foto på ett mellanstort beige toalett, med vita skåp, en toalettstol med hel cisternkåpa, flerfärgad kakel, mosaik, vita väggar, plywoodgolv och beiget golv

Klassisk inredning av ett stort vit vitt toalett, med öppna hyllor, vita skåp, en toalettstol med hel cisternkåpa, grön kakel, porslinskakel, gröna väggar, mosaikgolv, ett konsol handfat och vitt golv
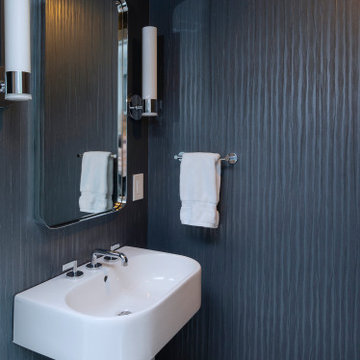
Renovations made this house bright, open, and modern. In addition to installing white oak flooring, we opened up and brightened the living space by removing a wall between the kitchen and family room and added large windows to the kitchen. In the family room, we custom made the built-ins with a clean design and ample storage. In the family room, we custom-made the built-ins. We also custom made the laundry room cubbies, using shiplap that we painted light blue.
Rudloff Custom Builders has won Best of Houzz for Customer Service in 2014, 2015 2016, 2017 and 2019. We also were voted Best of Design in 2016, 2017, 2018, 2019 which only 2% of professionals receive. Rudloff Custom Builders has been featured on Houzz in their Kitchen of the Week, What to Know About Using Reclaimed Wood in the Kitchen as well as included in their Bathroom WorkBook article. We are a full service, certified remodeling company that covers all of the Philadelphia suburban area. This business, like most others, developed from a friendship of young entrepreneurs who wanted to make a difference in their clients’ lives, one household at a time. This relationship between partners is much more than a friendship. Edward and Stephen Rudloff are brothers who have renovated and built custom homes together paying close attention to detail. They are carpenters by trade and understand concept and execution. Rudloff Custom Builders will provide services for you with the highest level of professionalism, quality, detail, punctuality and craftsmanship, every step of the way along our journey together.
Specializing in residential construction allows us to connect with our clients early in the design phase to ensure that every detail is captured as you imagined. One stop shopping is essentially what you will receive with Rudloff Custom Builders from design of your project to the construction of your dreams, executed by on-site project managers and skilled craftsmen. Our concept: envision our client’s ideas and make them a reality. Our mission: CREATING LIFETIME RELATIONSHIPS BUILT ON TRUST AND INTEGRITY.
Photo Credit: Linda McManus Images
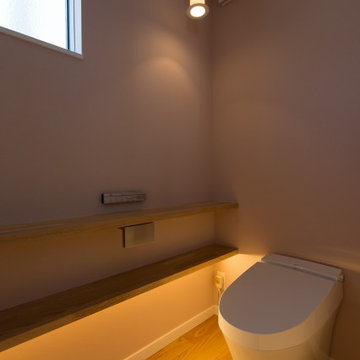
Idéer för mellanstora nordiska toaletter, med en toalettstol med hel cisternkåpa, rosa väggar, mellanmörkt trägolv och beiget golv

木のぬくもりを感じる優しい雰囲気のオリジナルの製作洗面台。
ボウルには実験室用のシンクを使用しました。巾も広く、深さもある実用性重視の洗面台です。
洗面台の上部L字型に横長の窓を設け、採光が十分にとれる明るい空間になるような計画としました。
洗面台を広く使え、よりすっきりするように洗面台に設けた収納スペースは壁に埋め込んだものとしました。洗面台・鏡の枠・収納スペースの素材を同じにすることで統一感のある空間に仕上がっています。
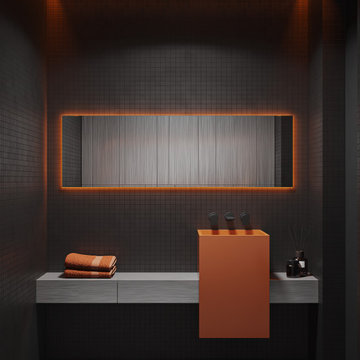
Foto på ett mellanstort funkis orange toalett, med släta luckor, skåp i ljust trä, en vägghängd toalettstol, svart kakel, porslinskakel, svarta väggar, klinkergolv i porslin, ett väggmonterat handfat, bänkskiva i glas och svart golv
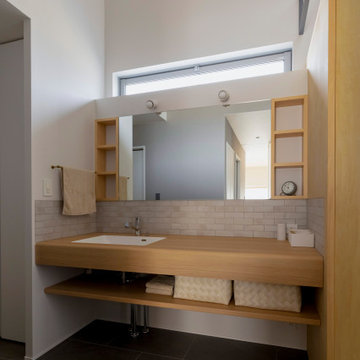
路地のある家
本敷地は、新しく分譲された敷地で、今後は周囲に住宅が立ち並ぶ地域となっています。
そのため、外部へ大きく開く計画ではなく、内部で開かれた家の計画としました。
内部に路地のような空間を設けるとともに、開かれた空間を設けました。
また、路地状の通路の奥には外部と繋がる坪庭を設け、路地のその奥へ行ってみたくなるワクワクとする空間を演出をしています。
そしてその奥には、LDKが広がり、路地から広場へ開かれた空間を設けることで、外を感じるような計画としました。
また、路地を分けるようにBOX状の書斎や個室を配置しました。
BOX状の個室を点在させることにより、ご家族の集まる場所、また、それぞれの居場所を設けています。
路地でプライバシーを確保された落ち着く空間と、広場のようなLDKでご家族が集まる空間を両立させることにより、生活に豊かさを与えられるプランとなりました。
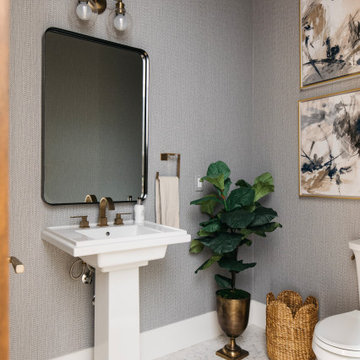
This modern Chandler Remodel project features a completely transformed powder bathroom with textured wallpaper on the walls and bold patterned wallpaper on the ceiling.
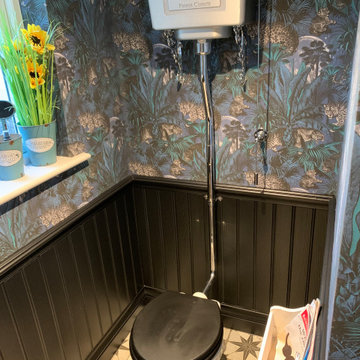
A Very Unique design with Statement Wall Paper & Black wood Wall Panelling.
This small space has a luxurious mix of industrial design mixed with traditional features. The high level cistern WC creates drama in keeping with the industrial star feature floor and leopard print wall paper. The beauty is in the details and this can be seen in the bronze brass tap, the beautiful hanging mirror and the miniature cast iron radiator. A true adventure in design.

The powder room has a shiplap ceiling, a custom vanity with a marble top, and wide plank circle-sawn reclaimed heart pine floors.
Idéer för ett beige toalett, med luckor med infälld panel, grå skåp, en toalettstol med hel cisternkåpa, grå väggar, mellanmörkt trägolv, ett undermonterad handfat, marmorbänkskiva och brunt golv
Idéer för ett beige toalett, med luckor med infälld panel, grå skåp, en toalettstol med hel cisternkåpa, grå väggar, mellanmörkt trägolv, ett undermonterad handfat, marmorbänkskiva och brunt golv

ダメージ感のある床材と木目調の腰壁。色味の異なる木目を効果的に使い分け、ユダ木工の若草色のドアが良いアクセントに。
Idéer för små maritima vitt toaletter, med möbel-liknande, vita skåp, blå väggar, vinylgolv, brunt golv, en toalettstol med hel cisternkåpa, ett väggmonterat handfat och bänkskiva i akrylsten
Idéer för små maritima vitt toaletter, med möbel-liknande, vita skåp, blå väggar, vinylgolv, brunt golv, en toalettstol med hel cisternkåpa, ett väggmonterat handfat och bänkskiva i akrylsten
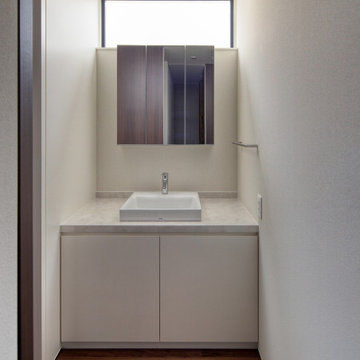
造作の洗面台としてスッキリとしています
Bild på ett mellanstort funkis grå grått toalett, med släta luckor, grå skåp, en toalettstol med hel cisternkåpa, vit kakel, vita väggar, mörkt trägolv, ett undermonterad handfat, laminatbänkskiva och brunt golv
Bild på ett mellanstort funkis grå grått toalett, med släta luckor, grå skåp, en toalettstol med hel cisternkåpa, vit kakel, vita väggar, mörkt trägolv, ett undermonterad handfat, laminatbänkskiva och brunt golv
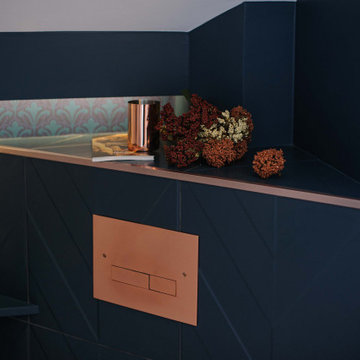
Idéer för att renovera ett litet vintage vit vitt toalett, med en vägghängd toalettstol, blå kakel, stickkakel, ett nedsänkt handfat och vitt golv
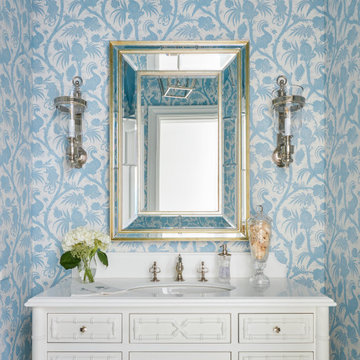
Exempel på ett klassiskt vit vitt toalett, med luckor med infälld panel, vita skåp, blå väggar, marmorgolv och flerfärgat golv
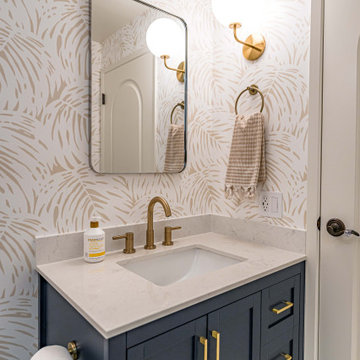
A complete remodel of this beautiful home, featuring stunning navy blue cabinets and elegant gold fixtures that perfectly complement the brightness of the marble countertops. The ceramic tile walls add a unique texture to the design, while the porcelain hexagon flooring adds an element of sophistication that perfectly completes the whole look.
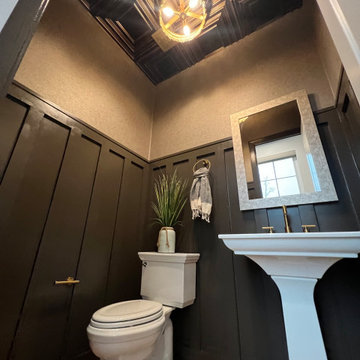
Inspiration för ett mellanstort industriellt toalett, med en toalettstol med separat cisternkåpa och bruna väggar
1 735 foton på toalett
6