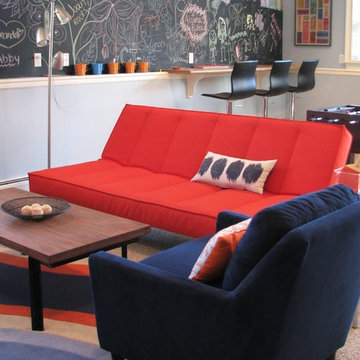992 foton på tonårsrum kombinerat med lekrum
Sortera efter:
Budget
Sortera efter:Populärt i dag
101 - 120 av 992 foton
Artikel 1 av 3
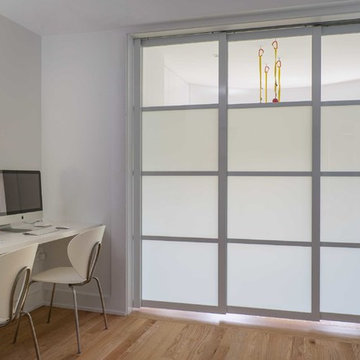
This renovated brick rowhome in Boston’s South End offers a modern aesthetic within a historic structure, creative use of space, exceptional thermal comfort, a reduced carbon footprint, and a passive stream of income.
DESIGN PRIORITIES. The goals for the project were clear - design the primary unit to accommodate the family’s modern lifestyle, rework the layout to create a desirable rental unit, improve thermal comfort and introduce a modern aesthetic. We designed the street-level entry as a shared entrance for both the primary and rental unit. The family uses it as their everyday entrance - we planned for bike storage and an open mudroom with bench and shoe storage to facilitate the change from shoes to slippers or bare feet as they enter their home. On the main level, we expanded the kitchen into the dining room to create an eat-in space with generous counter space and storage, as well as a comfortable connection to the living space. The second floor serves as master suite for the couple - a bedroom with a walk-in-closet and ensuite bathroom, and an adjacent study, with refinished original pumpkin pine floors. The upper floor, aside from a guest bedroom, is the child's domain with interconnected spaces for sleeping, work and play. In the play space, which can be separated from the work space with new translucent sliding doors, we incorporated recreational features inspired by adventurous and competitive television shows, at their son’s request.
MODERN MEETS TRADITIONAL. We left the historic front facade of the building largely unchanged - the security bars were removed from the windows and the single pane windows were replaced with higher performing historic replicas. We designed the interior and rear facade with a vision of warm modernism, weaving in the notable period features. Each element was either restored or reinterpreted to blend with the modern aesthetic. The detailed ceiling in the living space, for example, has a new matte monochromatic finish, and the wood stairs are covered in a dark grey floor paint, whereas the mahogany doors were simply refinished. New wide plank wood flooring with a neutral finish, floor-to-ceiling casework, and bold splashes of color in wall paint and tile, and oversized high-performance windows (on the rear facade) round out the modern aesthetic.
RENTAL INCOME. The existing rowhome was zoned for a 2-family dwelling but included an undesirable, single-floor studio apartment at the garden level with low ceiling heights and questionable emergency egress. In order to increase the quality and quantity of space in the rental unit, we reimagined it as a two-floor, 1 or 2 bedroom, 2 bathroom apartment with a modern aesthetic, increased ceiling height on the lowest level and provided an in-unit washer/dryer. The apartment was listed with Jackie O'Connor Real Estate and rented immediately, providing the owners with a source of passive income.
ENCLOSURE WITH BENEFITS. The homeowners sought a minimal carbon footprint, enabled by their urban location and lifestyle decisions, paired with the benefits of a high-performance home. The extent of the renovation allowed us to implement a deep energy retrofit (DER) to address air tightness, insulation, and high-performance windows. The historic front facade is insulated from the interior, while the rear facade is insulated on the exterior. Together with these building enclosure improvements, we designed an HVAC system comprised of continuous fresh air ventilation, and an efficient, all-electric heating and cooling system to decouple the house from natural gas. This strategy provides optimal thermal comfort and indoor air quality, improved acoustic isolation from street noise and neighbors, as well as a further reduced carbon footprint. We also took measures to prepare the roof for future solar panels, for when the South End neighborhood’s aging electrical infrastructure is upgraded to allow them.
URBAN LIVING. The desirable neighborhood location allows the both the homeowners and tenant to walk, bike, and use public transportation to access the city, while each charging their respective plug-in electric cars behind the building to travel greater distances.
OVERALL. The understated rowhouse is now ready for another century of urban living, offering the owners comfort and convenience as they live life as an expression of their values.
Eric Roth Photo
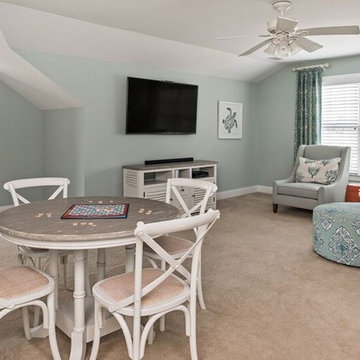
We designed this space for teenage sisters who wanted a cool space to hang with friends that would also stay timeless as they grew up. Their love of the beach is evident in artwork, pillows and accessories. The girls agreed they wanted blue as the main accent color with an added coral pop!
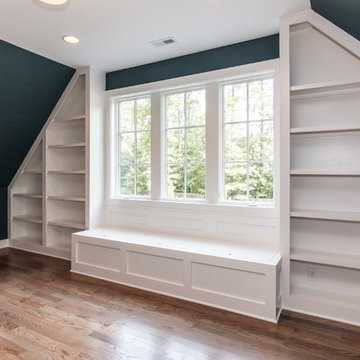
Tourfactory.com
Bild på ett stort lantligt könsneutralt tonårsrum kombinerat med lekrum, med blå väggar och mellanmörkt trägolv
Bild på ett stort lantligt könsneutralt tonårsrum kombinerat med lekrum, med blå väggar och mellanmörkt trägolv
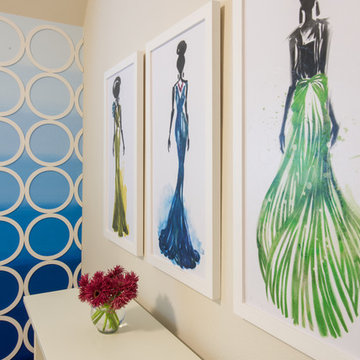
A small playroom is turned into a tween's dream room. With an upholstered wall turned into daybed, a hanging chair, modern circle wall art and ombre paint, any girl would love to sit and chat here!
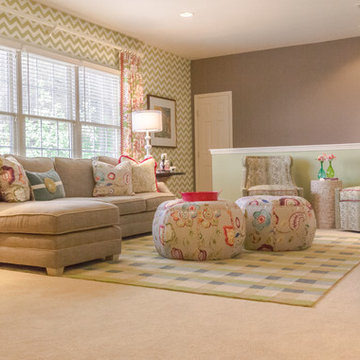
Two sisters needed to leave their "playroom" days behind and wanted a cool hang out for them and their friends...This space allows them to watch TV, work on Craft projects, play games all in a sophisticated "tween" space.
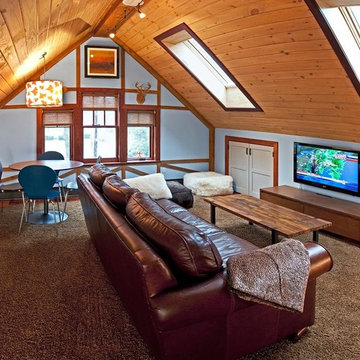
Inspired by a barn beam facade in native Normandy, interior designer Celine Riard gave a modern twist to a playroom/art room. Crackled paint on closets and distressed wood ceiling beam constrast modern table and chairs.
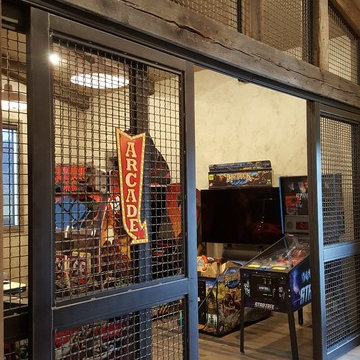
This Party Barn was designed using a mineshaft theme. Our fabrication team brought the builders vision to life. We were able to fabricate the steel mesh walls and track doors for the coat closet, arcade and the wall above the bowling pins. The bowling alleys tables and bar stools have a simple industrial design with a natural steel finish. The chain divider and steel post caps add to the mineshaft look; while the fireplace face and doors add the rustic touch of elegance and relaxation. The industrial theme was further incorporated through out the entire project by keeping open welds on the grab rail, and by using industrial mesh on the handrail around the edge of the loft.
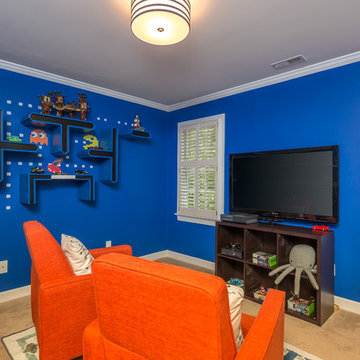
In this project we transformed a traditional style house into a modern, funky, and colorful home. By using different colors and patterns, mixing textures, and using unique design elements, these spaces portray a fun family lifestyle.
Photo Credit: Bob Fortner
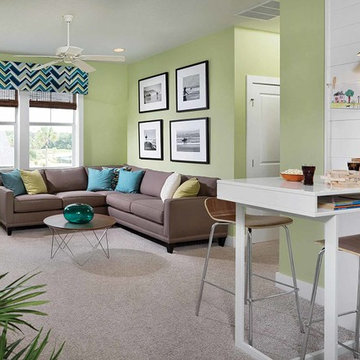
Bild på ett stort funkis könsneutralt tonårsrum kombinerat med lekrum, med gröna väggar, heltäckningsmatta och beiget golv
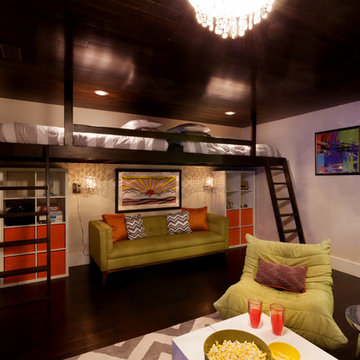
Dale Bernstein
Exempel på ett litet modernt könsneutralt tonårsrum kombinerat med lekrum, med vita väggar och mörkt trägolv
Exempel på ett litet modernt könsneutralt tonårsrum kombinerat med lekrum, med vita väggar och mörkt trägolv
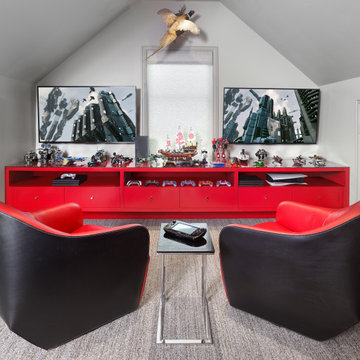
While respecting the history and architecture of the house, we created an updated version of the home’s original personality with contemporary finishes that still feel appropriate, while also incorporating some of the original furniture passed down in the family. Two decades and two teenage sons later, the family needed their home to be more user friendly and to better suit how they live now. We used a lot of unique and upscale finishes that would contrast each other and add panache to the space.
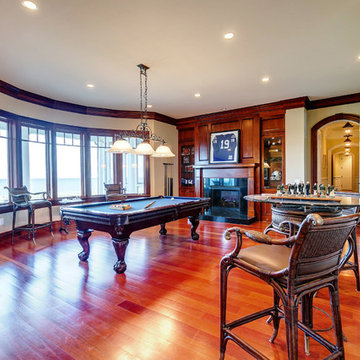
Carol Sydney
Idéer för stora vintage könsneutrala tonårsrum kombinerat med lekrum, med beige väggar och mellanmörkt trägolv
Idéer för stora vintage könsneutrala tonårsrum kombinerat med lekrum, med beige väggar och mellanmörkt trägolv
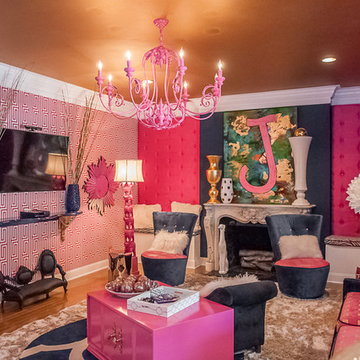
CMI Construction completed this large scale remodel of a mid-century home. Kitchen, bedrooms, baths, dining room and great room received updated fixtures, paint, flooring and lighting.
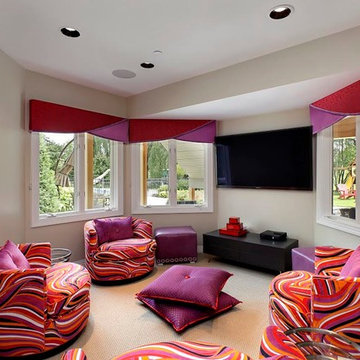
Swirls of lavender, orange spice and red chili pepper match the high spirits and energy of the teenagers who hang out in this private space. Seating was a priority. In addition to the four chairs, we added two ottomans and two over-sized floor pillows for laid-back gab sessions with friends.
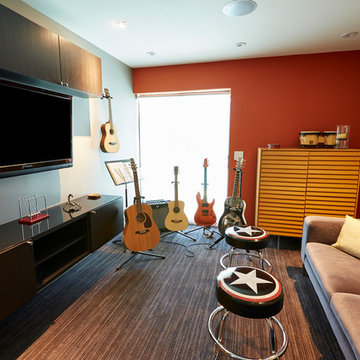
Music room with sound rated wall assembly makes the perfect place for any young rock star to practice.
Steve Craft Photography
Foto på ett litet 50 tals könsneutralt tonårsrum kombinerat med lekrum, med heltäckningsmatta och flerfärgade väggar
Foto på ett litet 50 tals könsneutralt tonårsrum kombinerat med lekrum, med heltäckningsmatta och flerfärgade väggar
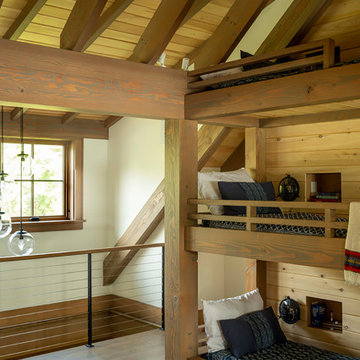
Idéer för att renovera ett stort könsneutralt tonårsrum kombinerat med lekrum, med vita väggar, mellanmörkt trägolv och brunt golv
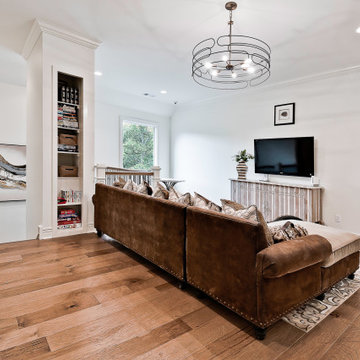
Kids hang out area upstairs
Idéer för ett mellanstort klassiskt könsneutralt tonårsrum kombinerat med lekrum, med vita väggar och ljust trägolv
Idéer för ett mellanstort klassiskt könsneutralt tonårsrum kombinerat med lekrum, med vita väggar och ljust trägolv
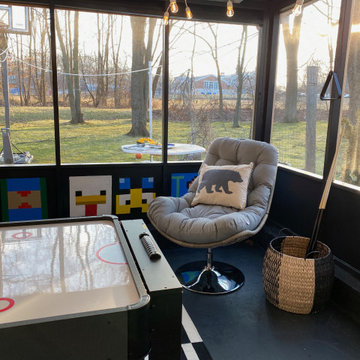
Minecraft inspired game room sunporch. Fun filled gaming chairs swivel.
Inredning av ett rustikt mellanstort könsneutralt tonårsrum kombinerat med lekrum, med svarta väggar, betonggolv och svart golv
Inredning av ett rustikt mellanstort könsneutralt tonårsrum kombinerat med lekrum, med svarta väggar, betonggolv och svart golv
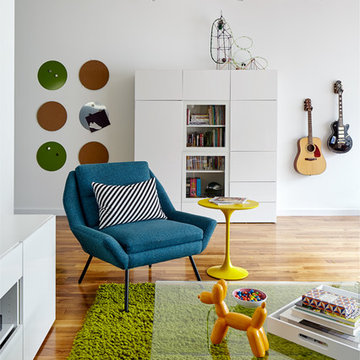
Teen playroom with sectional sofa, shag area rug, lacquer and acrylic furniture, and pops of color. Photo by Kyle Born.
Inspiration för ett stort funkis könsneutralt tonårsrum kombinerat med lekrum, med vita väggar och ljust trägolv
Inspiration för ett stort funkis könsneutralt tonårsrum kombinerat med lekrum, med vita väggar och ljust trägolv
992 foton på tonårsrum kombinerat med lekrum
6
