3 106 foton på tonårsrum
Sortera efter:
Budget
Sortera efter:Populärt i dag
161 - 180 av 3 106 foton
Artikel 1 av 3
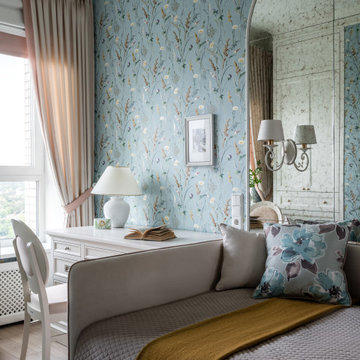
Нежная комната девочки в бирюзово-розовой гамме, с классическими деталями и большим зеркальным панно из состаренного зеркала.
Exempel på ett mellanstort lantligt barnrum kombinerat med skrivbord, med flerfärgade väggar, laminatgolv och beiget golv
Exempel på ett mellanstort lantligt barnrum kombinerat med skrivbord, med flerfärgade väggar, laminatgolv och beiget golv
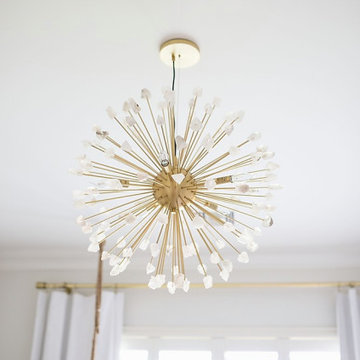
Bild på ett mellanstort vintage barnrum kombinerat med sovrum, med vita väggar och brunt golv
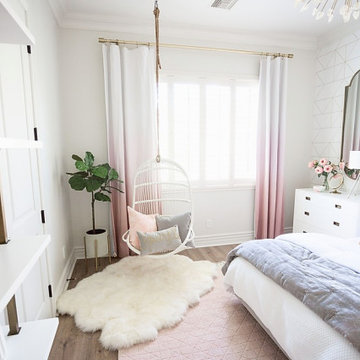
Klassisk inredning av ett mellanstort barnrum kombinerat med sovrum, med vita väggar och brunt golv
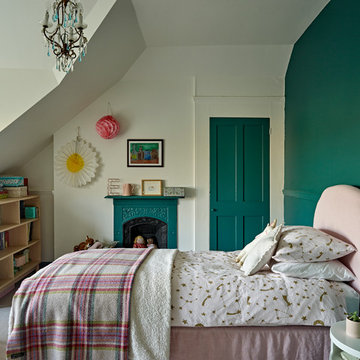
Modern/ vintage charm in elegant, but fun girl's bedroom by Kate Renwick
Photography Nick Smith
Inspiration för ett mellanstort vintage barnrum kombinerat med sovrum, med gröna väggar, heltäckningsmatta och grått golv
Inspiration för ett mellanstort vintage barnrum kombinerat med sovrum, med gröna väggar, heltäckningsmatta och grått golv
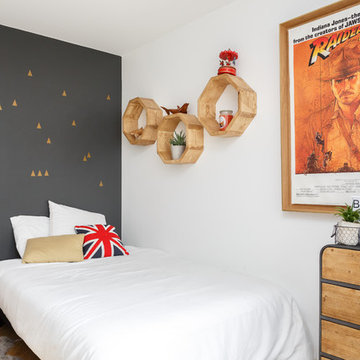
Nos équipes ont utilisé quelques bons tuyaux pour apporter ergonomie, rangements, et caractère à cet appartement situé à Neuilly-sur-Seine. L’utilisation ponctuelle de couleurs intenses crée une nouvelle profondeur à l’espace tandis que le choix de matières naturelles et douces apporte du style. Effet déco garanti!
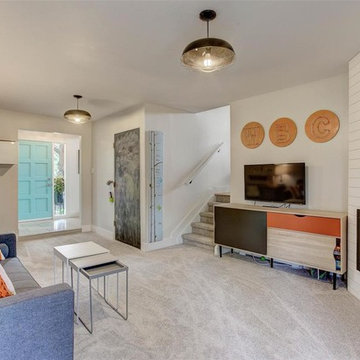
Kid or teen hangout room
Idéer för ett mellanstort retro barnrum kombinerat med lekrum, med vita väggar, heltäckningsmatta och grått golv
Idéer för ett mellanstort retro barnrum kombinerat med lekrum, med vita väggar, heltäckningsmatta och grått golv
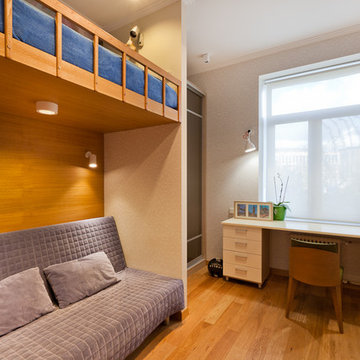
Фотографии: Татьяна Карпенко
Inredning av ett eklektiskt litet barnrum kombinerat med sovrum, med beige väggar, ljust trägolv och beiget golv
Inredning av ett eklektiskt litet barnrum kombinerat med sovrum, med beige väggar, ljust trägolv och beiget golv

Modern inredning av ett stort barnrum kombinerat med sovrum, med lila väggar, mellanmörkt trägolv och beiget golv
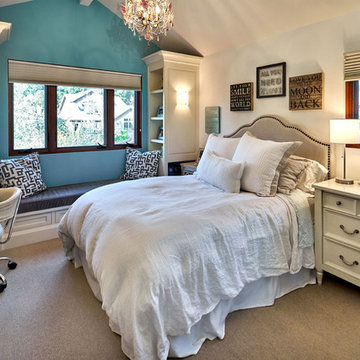
Mark Pinkerton
Foto på ett mellanstort medelhavsstil barnrum kombinerat med sovrum, med blå väggar och heltäckningsmatta
Foto på ett mellanstort medelhavsstil barnrum kombinerat med sovrum, med blå väggar och heltäckningsmatta
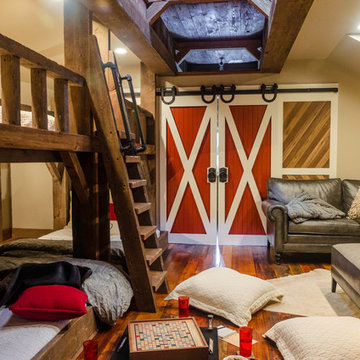
The 15' x 20' playroom houses 6 beds, while still providing ample room for games and entertainment.
Photo by: Daniel Contelmo Jr.
Bild på ett mellanstort rustikt könsneutralt tonårsrum kombinerat med lekrum, med beige väggar och mellanmörkt trägolv
Bild på ett mellanstort rustikt könsneutralt tonårsrum kombinerat med lekrum, med beige väggar och mellanmörkt trägolv
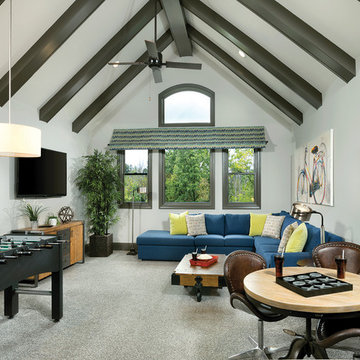
This bonus room is perfect for young and old kids alike as a great getaway. Arthur Rutenberg Homes
Inspiration för stora klassiska könsneutrala tonårsrum kombinerat med lekrum, med grå väggar och heltäckningsmatta
Inspiration för stora klassiska könsneutrala tonårsrum kombinerat med lekrum, med grå väggar och heltäckningsmatta
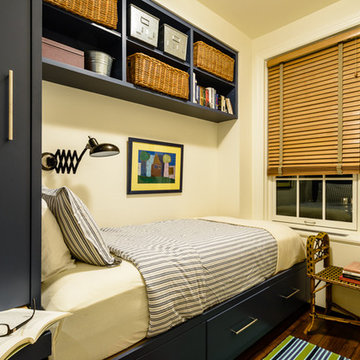
Interior Design: Renee Infantino, Inc.
Architectural Designer: Nik Vekic Design, Inc.
Klassisk inredning av ett litet barnrum kombinerat med sovrum, med blå väggar och mellanmörkt trägolv
Klassisk inredning av ett litet barnrum kombinerat med sovrum, med blå väggar och mellanmörkt trägolv
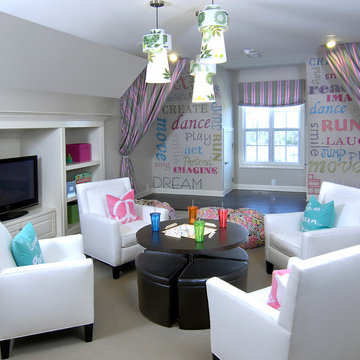
Bonus room over garage made into a functional TV and entertainment area
Idéer för ett stort klassiskt barnrum kombinerat med lekrum, med beige väggar, heltäckningsmatta och beiget golv
Idéer för ett stort klassiskt barnrum kombinerat med lekrum, med beige väggar, heltäckningsmatta och beiget golv
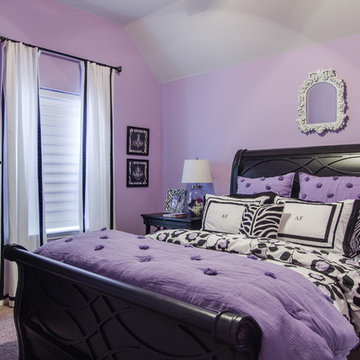
Teen girl's room with lavender walls and grey ceiling.
Unique Exposure Photography
Inredning av ett klassiskt litet barnrum kombinerat med sovrum, med lila väggar och heltäckningsmatta
Inredning av ett klassiskt litet barnrum kombinerat med sovrum, med lila väggar och heltäckningsmatta
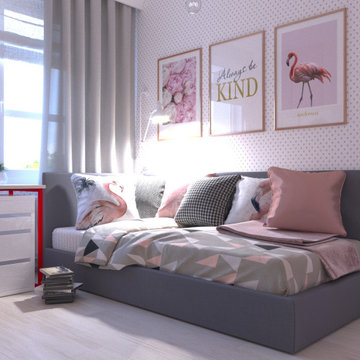
Idéer för att renovera ett mellanstort barnrum kombinerat med sovrum, med vita väggar, laminatgolv och vitt golv
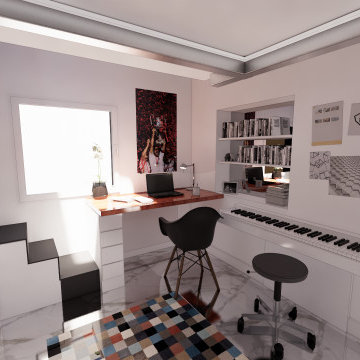
realizzazione di soppalco con cabina armadio sottostante per liberare spazio nella cameretta
Bild på ett litet funkis könsneutralt tonårsrum kombinerat med sovrum, med marmorgolv
Bild på ett litet funkis könsneutralt tonårsrum kombinerat med sovrum, med marmorgolv
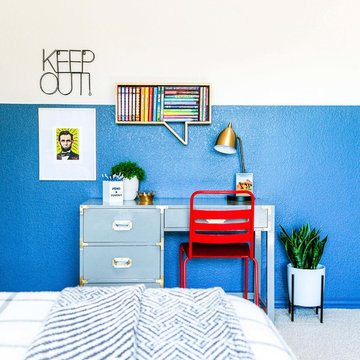
This room was designed for a tween boy to give him a space was didn't feel either too little or too grown-up.
Klassisk inredning av ett mellanstort barnrum kombinerat med skrivbord, med blå väggar, heltäckningsmatta och beiget golv
Klassisk inredning av ett mellanstort barnrum kombinerat med skrivbord, med blå väggar, heltäckningsmatta och beiget golv
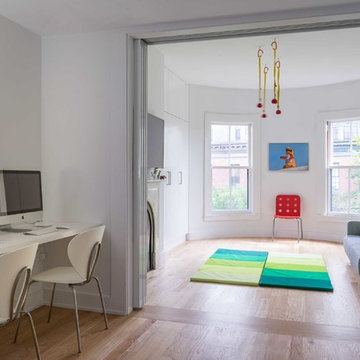
This renovated brick rowhome in Boston’s South End offers a modern aesthetic within a historic structure, creative use of space, exceptional thermal comfort, a reduced carbon footprint, and a passive stream of income.
DESIGN PRIORITIES. The goals for the project were clear - design the primary unit to accommodate the family’s modern lifestyle, rework the layout to create a desirable rental unit, improve thermal comfort and introduce a modern aesthetic. We designed the street-level entry as a shared entrance for both the primary and rental unit. The family uses it as their everyday entrance - we planned for bike storage and an open mudroom with bench and shoe storage to facilitate the change from shoes to slippers or bare feet as they enter their home. On the main level, we expanded the kitchen into the dining room to create an eat-in space with generous counter space and storage, as well as a comfortable connection to the living space. The second floor serves as master suite for the couple - a bedroom with a walk-in-closet and ensuite bathroom, and an adjacent study, with refinished original pumpkin pine floors. The upper floor, aside from a guest bedroom, is the child's domain with interconnected spaces for sleeping, work and play. In the play space, which can be separated from the work space with new translucent sliding doors, we incorporated recreational features inspired by adventurous and competitive television shows, at their son’s request.
MODERN MEETS TRADITIONAL. We left the historic front facade of the building largely unchanged - the security bars were removed from the windows and the single pane windows were replaced with higher performing historic replicas. We designed the interior and rear facade with a vision of warm modernism, weaving in the notable period features. Each element was either restored or reinterpreted to blend with the modern aesthetic. The detailed ceiling in the living space, for example, has a new matte monochromatic finish, and the wood stairs are covered in a dark grey floor paint, whereas the mahogany doors were simply refinished. New wide plank wood flooring with a neutral finish, floor-to-ceiling casework, and bold splashes of color in wall paint and tile, and oversized high-performance windows (on the rear facade) round out the modern aesthetic.
RENTAL INCOME. The existing rowhome was zoned for a 2-family dwelling but included an undesirable, single-floor studio apartment at the garden level with low ceiling heights and questionable emergency egress. In order to increase the quality and quantity of space in the rental unit, we reimagined it as a two-floor, 1 or 2 bedroom, 2 bathroom apartment with a modern aesthetic, increased ceiling height on the lowest level and provided an in-unit washer/dryer. The apartment was listed with Jackie O'Connor Real Estate and rented immediately, providing the owners with a source of passive income.
ENCLOSURE WITH BENEFITS. The homeowners sought a minimal carbon footprint, enabled by their urban location and lifestyle decisions, paired with the benefits of a high-performance home. The extent of the renovation allowed us to implement a deep energy retrofit (DER) to address air tightness, insulation, and high-performance windows. The historic front facade is insulated from the interior, while the rear facade is insulated on the exterior. Together with these building enclosure improvements, we designed an HVAC system comprised of continuous fresh air ventilation, and an efficient, all-electric heating and cooling system to decouple the house from natural gas. This strategy provides optimal thermal comfort and indoor air quality, improved acoustic isolation from street noise and neighbors, as well as a further reduced carbon footprint. We also took measures to prepare the roof for future solar panels, for when the South End neighborhood’s aging electrical infrastructure is upgraded to allow them.
URBAN LIVING. The desirable neighborhood location allows the both the homeowners and tenant to walk, bike, and use public transportation to access the city, while each charging their respective plug-in electric cars behind the building to travel greater distances.
OVERALL. The understated rowhouse is now ready for another century of urban living, offering the owners comfort and convenience as they live life as an expression of their values.
Eric Roth Photo
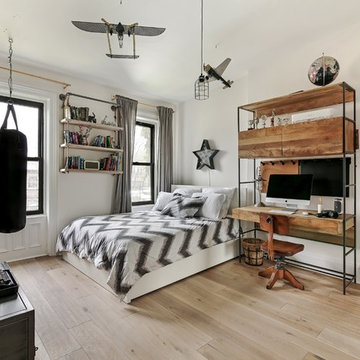
Allyson Lubow
Klassisk inredning av ett mellanstort barnrum kombinerat med sovrum, med beige väggar, ljust trägolv och beiget golv
Klassisk inredning av ett mellanstort barnrum kombinerat med sovrum, med beige väggar, ljust trägolv och beiget golv
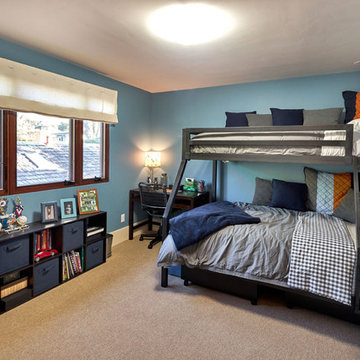
Mark Pinkerton
Idéer för att renovera ett mellanstort medelhavsstil barnrum kombinerat med sovrum, med blå väggar och heltäckningsmatta
Idéer för att renovera ett mellanstort medelhavsstil barnrum kombinerat med sovrum, med blå väggar och heltäckningsmatta
3 106 foton på tonårsrum
9