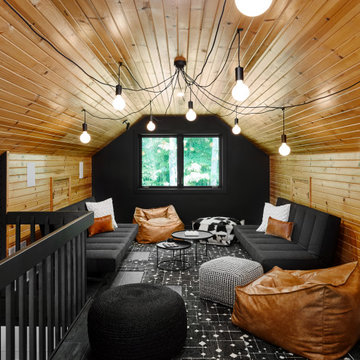174 foton på tonårsrum
Sortera efter:
Budget
Sortera efter:Populärt i dag
1 - 20 av 174 foton
Artikel 1 av 3

Idéer för vintage könsneutrala tonårsrum kombinerat med lekrum, med flerfärgade väggar, heltäckningsmatta och beiget golv

Foto på ett stort vintage könsneutralt tonårsrum kombinerat med sovrum, med blå väggar, marmorgolv och grått golv

A teen hangout destination with a comfortable boho vibe. Brought together by Anthropologie Rose Petals Wallpaper, Serena and Lilly hanging chair, Cristol flush mount by Circa Lighting and a mix of custom and retail pillows. Design by Two Hands Interiors. See the rest of this cozy attic hangout space on our website. #tweenroom #teenroom
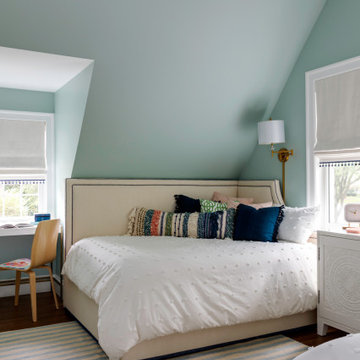
TEAM
Architect: LDa Architecture & Interiors
Interior Design: LDa Architecture & Interiors
Photographer: Greg Premru Photography
Inredning av ett klassiskt mellanstort barnrum kombinerat med sovrum, med blå väggar och mellanmörkt trägolv
Inredning av ett klassiskt mellanstort barnrum kombinerat med sovrum, med blå väggar och mellanmörkt trägolv
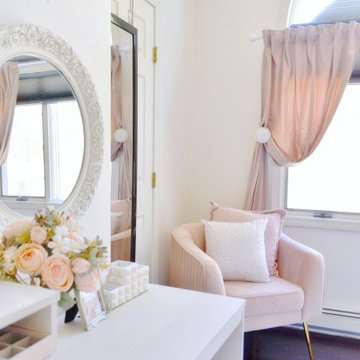
The "Chic Pink Teen Room" was once of our latest projects for a teenage girl who loved the "Victoria Secret" style. The bedroom was not only chic, but was a place where she could lounge and get work done. We created a vanity that doubled as a desk and dresser to maximize the room's functionality all while adding the vintage Hollywood flare. It was a reveal that ended in happy tears!
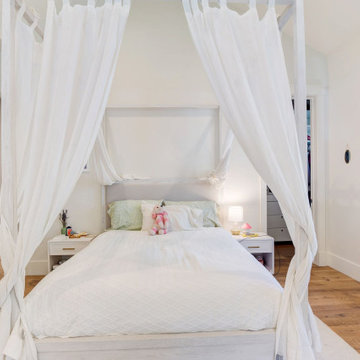
Idéer för stora lantliga barnrum kombinerat med sovrum, med vita väggar, mellanmörkt trägolv och brunt golv
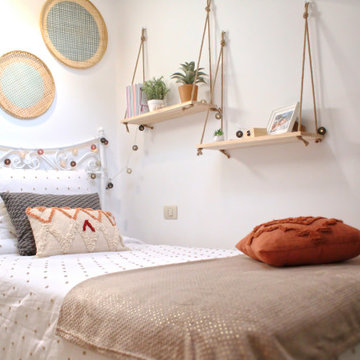
Este dormitorio con medidas "complicadas" tenía un color muy potente que provocaba mayor sensación de falta de luz y espacio. Los tonos blancos y los objetos en madera y fibras naturales, lo transforman en un dormitorio apetecible y con ganas de soñarlo.

Interior Design - Custom millwork & custom furniture design, interior design & art curation by Chango & Co.
Idéer för att renovera ett stort vintage barnrum kombinerat med sovrum, med blå väggar, heltäckningsmatta och grått golv
Idéer för att renovera ett stort vintage barnrum kombinerat med sovrum, med blå väggar, heltäckningsmatta och grått golv
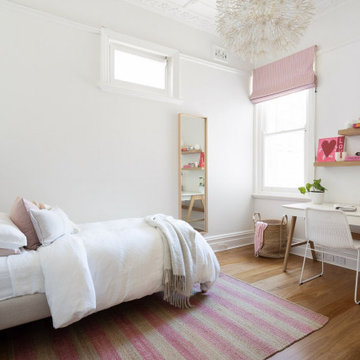
Inspiration för ett mellanstort vintage barnrum kombinerat med sovrum, med vita väggar, mellanmörkt trägolv och brunt golv

A place for rest and rejuvenation. Not too pink, the walls were painted a warm blush tone and matched with white custom cabinetry and gray accents. The brass finishes bring the warmth needed.
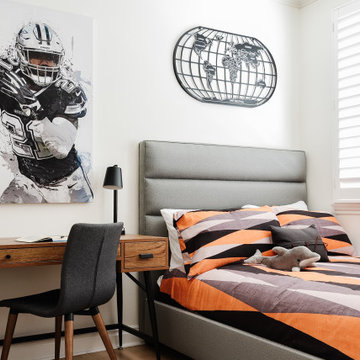
A happy east coast family gets their perfect second home on the west coast.
This family of 6 was a true joy to work with from start to finish. They were very excited to have a home reflecting the true west coast sensibility: ocean tones mixed with neutrals, modern art and playful elements, and of course durability and comfort for all the kids and guests. The pool area and kitchen got total overhauls (thanks to Jeff with Black Cat Construction) and we added a fun wine closet below the staircase. They trusted the vision of the design and made few requests for changes. And the end result was even better than they expected.
Design --- @edenlainteriors
Photography --- @Kimpritchardphotography
Custom upholstered bed made locally in LA.
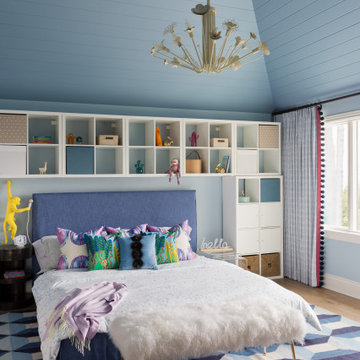
Idéer för att renovera ett funkis barnrum kombinerat med sovrum, med blå väggar och ljust trägolv
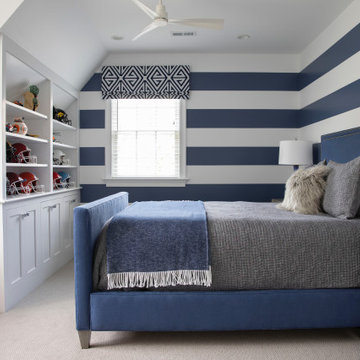
Inspiration för ett vintage barnrum kombinerat med sovrum, med flerfärgade väggar, heltäckningsmatta och beiget golv

This family of 5 was quickly out-growing their 1,220sf ranch home on a beautiful corner lot. Rather than adding a 2nd floor, the decision was made to extend the existing ranch plan into the back yard, adding a new 2-car garage below the new space - for a new total of 2,520sf. With a previous addition of a 1-car garage and a small kitchen removed, a large addition was added for Master Bedroom Suite, a 4th bedroom, hall bath, and a completely remodeled living, dining and new Kitchen, open to large new Family Room. The new lower level includes the new Garage and Mudroom. The existing fireplace and chimney remain - with beautifully exposed brick. The homeowners love contemporary design, and finished the home with a gorgeous mix of color, pattern and materials.
The project was completed in 2011. Unfortunately, 2 years later, they suffered a massive house fire. The house was then rebuilt again, using the same plans and finishes as the original build, adding only a secondary laundry closet on the main level.

Idéer för att renovera ett stort vintage barnrum kombinerat med sovrum, med vita väggar, mellanmörkt trägolv och brunt golv
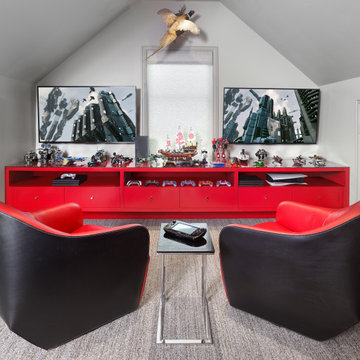
While respecting the history and architecture of the house, we created an updated version of the home’s original personality with contemporary finishes that still feel appropriate, while also incorporating some of the original furniture passed down in the family. Two decades and two teenage sons later, the family needed their home to be more user friendly and to better suit how they live now. We used a lot of unique and upscale finishes that would contrast each other and add panache to the space.
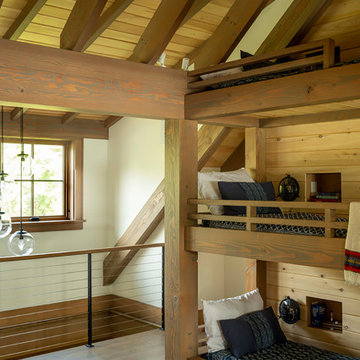
Idéer för att renovera ett stort könsneutralt tonårsrum kombinerat med lekrum, med vita väggar, mellanmörkt trägolv och brunt golv
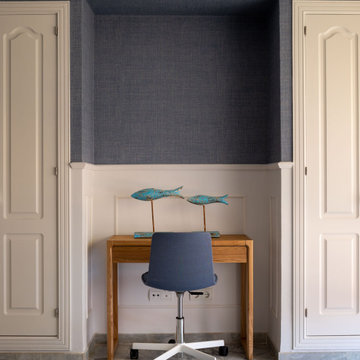
Exempel på ett stort klassiskt könsneutralt tonårsrum kombinerat med skrivbord, med blå väggar, marmorgolv och grått golv
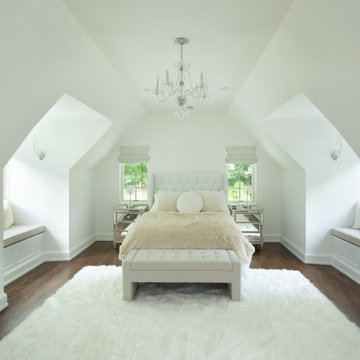
Idéer för stora funkis barnrum kombinerat med sovrum, med vita väggar, mellanmörkt trägolv och brunt golv
174 foton på tonårsrum
1
