743 foton på tonårsrum
Sortera efter:
Budget
Sortera efter:Populärt i dag
101 - 120 av 743 foton
Artikel 1 av 3
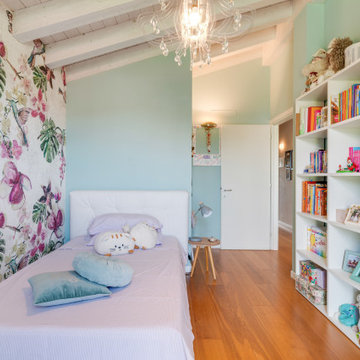
Camera singola bambina con muri color Tiffany e carta da parati London Art, con pavimento in legno di rovere verniciato, libreria e armadio laccati bianco. Lampadario Slamp
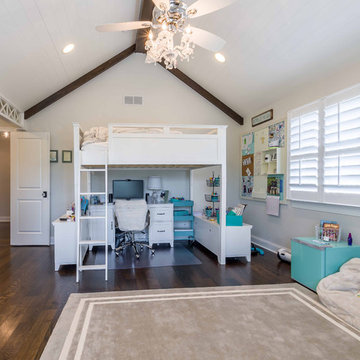
This 1990s brick home had decent square footage and a massive front yard, but no way to enjoy it. Each room needed an update, so the entire house was renovated and remodeled, and an addition was put on over the existing garage to create a symmetrical front. The old brown brick was painted a distressed white.
The 500sf 2nd floor addition includes 2 new bedrooms for their teen children, and the 12'x30' front porch lanai with standing seam metal roof is a nod to the homeowners' love for the Islands. Each room is beautifully appointed with large windows, wood floors, white walls, white bead board ceilings, glass doors and knobs, and interior wood details reminiscent of Hawaiian plantation architecture.
The kitchen was remodeled to increase width and flow, and a new laundry / mudroom was added in the back of the existing garage. The master bath was completely remodeled. Every room is filled with books, and shelves, many made by the homeowner.
Project photography by Kmiecik Imagery.
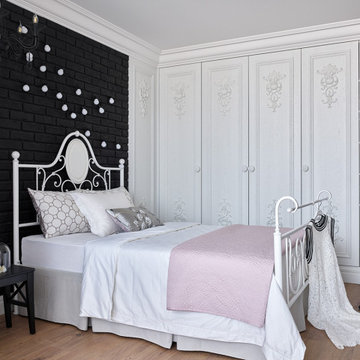
Inredning av ett klassiskt mellanstort barnrum kombinerat med sovrum, med svarta väggar, laminatgolv och brunt golv
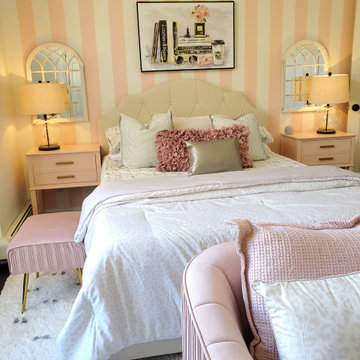
The "Chic Pink Teen Room" was once of our latest projects for a teenage girl who loved the "Victoria Secret" style. The bedroom was not only chic, but was a place where she could lounge and get work done. We created a vanity that doubled as a desk and dresser to maximize the room's functionality all while adding the vintage Hollywood flare. It was a reveal that ended in happy tears!
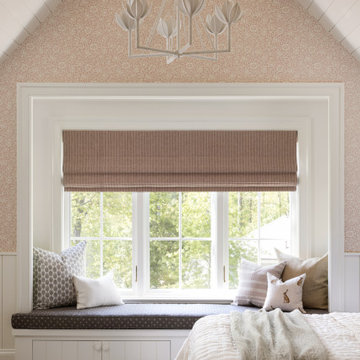
This charming children's room includes a vaulted shiplap ceiling and darling window seat.
Inredning av ett klassiskt mellanstort barnrum kombinerat med sovrum, med rosa väggar, mellanmörkt trägolv och brunt golv
Inredning av ett klassiskt mellanstort barnrum kombinerat med sovrum, med rosa väggar, mellanmörkt trägolv och brunt golv
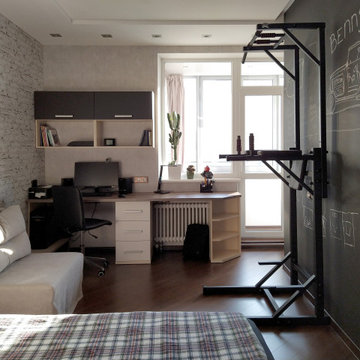
Эту комнату переделали из комнаты малыша (фото предыдущего варианта тоже представлены). Рестайлинг прошел за 4 дня. Переклеили обои, поменяли яркие фасады мебели на графитовые, заменили кровать и сшили чехол на раскладное кресло. Ну и конечно поставили турник, как без него )) Одну стену выкрасили темной грифельной краской, это придает комнате немного неформальности.
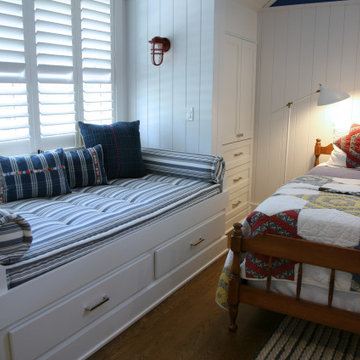
The custom built in window seats in the bunk rooms are flanked with drawer and clothing storage. This window seat has a full sized twin mattress making for one more bed in the room!

While respecting the history and architecture of the house, we created an updated version of the home’s original personality with contemporary finishes that still feel appropriate, while also incorporating some of the original furniture passed down in the family. Two decades and two teenage sons later, the family needed their home to be more user friendly and to better suit how they live now. We used a lot of unique and upscale finishes that would contrast each other and add panache to the space.
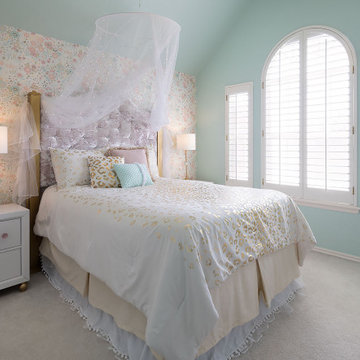
Bild på ett vintage barnrum kombinerat med sovrum, med gröna väggar, heltäckningsmatta och beiget golv
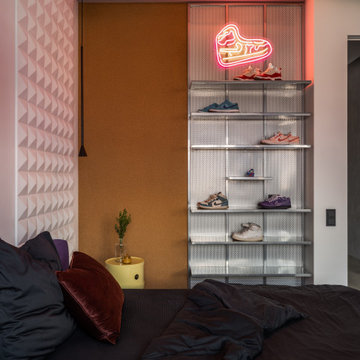
В каждой детской мы хотели подчеркнуть индивидуальность каждого ребенка каким то элементом, но при этом чтобы интерьер в целом был органичной частью общей концепции. Старшая девочка увлекается боксом, психологией и коллекционирует кроссовки. В ее комнате мы разместили боксерскую грушу, которая колоритно вписалась в минималистичный интерьер и стала его изюминкой.
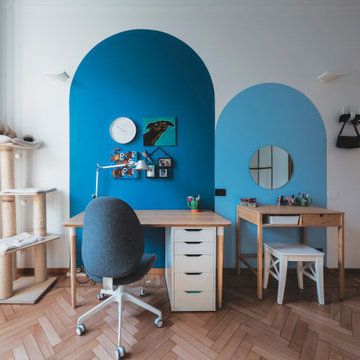
Vista della parete della camera da letto di un'adolescente "colorata". Lo spazio è stato diviso mediante l'utilizzo del colore: la zona scrivania e la zona trucco.
Foto di Simone Marulli
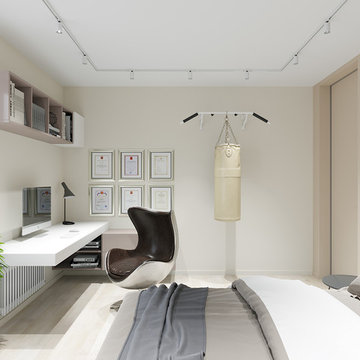
LINEIKA Design Bureau | Детская комната для мальчика 14 лет. Рядом с рабочим местом разместили грамоты и дипломы подростка.
Inspiration för mellanstora moderna barnrum kombinerat med skrivbord, med beige väggar, mellanmörkt trägolv och beiget golv
Inspiration för mellanstora moderna barnrum kombinerat med skrivbord, med beige väggar, mellanmörkt trägolv och beiget golv
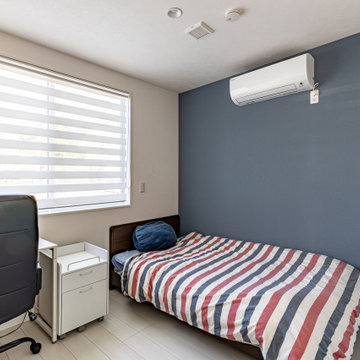
Exempel på ett litet modernt barnrum kombinerat med skrivbord, med blå väggar, plywoodgolv och vitt golv
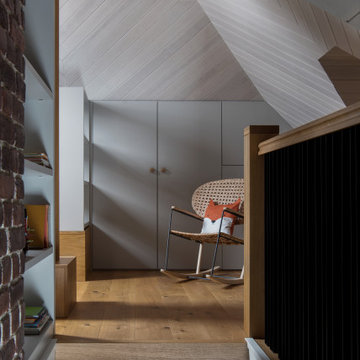
Idéer för att renovera ett mellanstort funkis barnrum kombinerat med skrivbord, med grå väggar, mellanmörkt trägolv och beiget golv
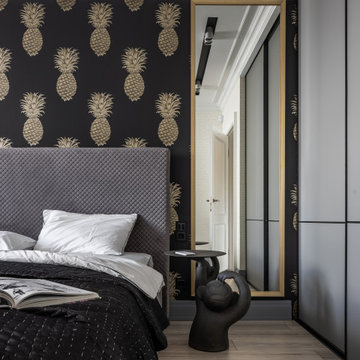
Idéer för att renovera ett mellanstort funkis tonårsrum kombinerat med sovrum, med svarta väggar, laminatgolv och beiget golv
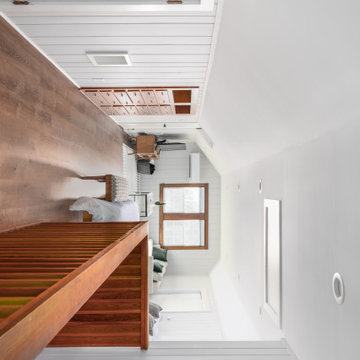
Midcentury modern loft-style bedroom with sitting area and built-in dresser
Inredning av ett 50 tals litet könsneutralt tonårsrum kombinerat med sovrum, med vita väggar, mellanmörkt trägolv och brunt golv
Inredning av ett 50 tals litet könsneutralt tonårsrum kombinerat med sovrum, med vita väggar, mellanmörkt trägolv och brunt golv
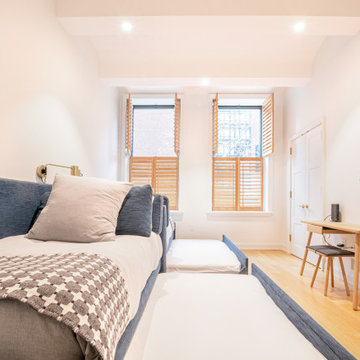
Located in Manhattan, this beautiful three-bedroom, three-and-a-half-bath apartment incorporates elements of mid-century modern, including soft greys, subtle textures, punchy metals, and natural wood finishes. Throughout the space in the living, dining, kitchen, and bedroom areas are custom red oak shutters that softly filter the natural light through this sun-drenched residence. Louis Poulsen recessed fixtures were placed in newly built soffits along the beams of the historic barrel-vaulted ceiling, illuminating the exquisite décor, furnishings, and herringbone-patterned white oak floors. Two custom built-ins were designed for the living room and dining area: both with painted-white wainscoting details to complement the white walls, forest green accents, and the warmth of the oak floors. In the living room, a floor-to-ceiling piece was designed around a seating area with a painting as backdrop to accommodate illuminated display for design books and art pieces. While in the dining area, a full height piece incorporates a flat screen within a custom felt scrim, with integrated storage drawers and cabinets beneath. In the kitchen, gray cabinetry complements the metal fixtures and herringbone-patterned flooring, with antique copper light fixtures installed above the marble island to complete the look. Custom closets were also designed by Studioteka for the space including the laundry room.
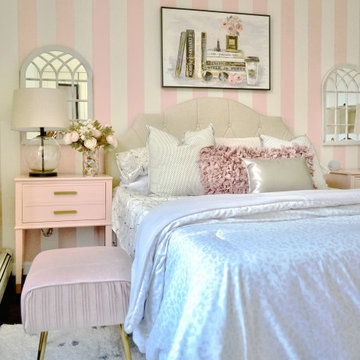
The "Chic Pink Teen Room" was once of our latest projects for a teenage girl who loved the "Victoria Secret" style. The bedroom was not only chic, but was a place where she could lounge and get work done. We created a vanity that doubled as a desk and dresser to maximize the room's functionality all while adding the vintage Hollywood flare. It was a reveal that ended in happy tears!
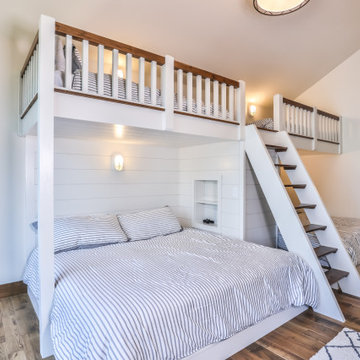
The Girl's Room Features a Vaulted Ceiling, Wood Floors and a Custom Designed, Built-in Double, Twin over King Bunk Bed featuring T&G Nickel-gap Paneling. White Painted Wood with Alder Accents. Custom Ladder and Upper Railing. In the background is the entrance to the EnSuite and a Built-in Shelving Nook.
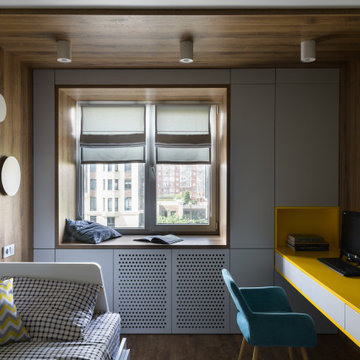
Exempel på ett mellanstort modernt barnrum kombinerat med skrivbord, med grå väggar, vinylgolv och brunt golv
743 foton på tonårsrum
6