70 foton på tonårsrum
Sortera efter:
Budget
Sortera efter:Populärt i dag
1 - 20 av 70 foton
Artikel 1 av 3
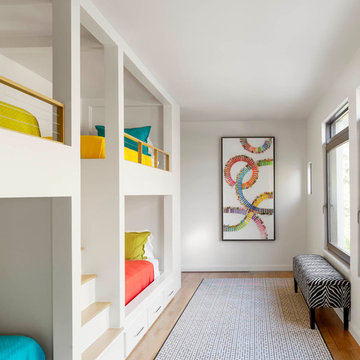
Tatum Brown Custom Homes {Architect: Stocker Hoesterey Montenegro} {Photography: Nathan Schroder}
Modern inredning av ett könsneutralt tonårsrum kombinerat med sovrum, med vita väggar och ljust trägolv
Modern inredning av ett könsneutralt tonårsrum kombinerat med sovrum, med vita väggar och ljust trägolv

Flannel drapes balance the cedar cladding of these four bunks while also providing for privacy.
Bild på ett stort rustikt könsneutralt tonårsrum kombinerat med sovrum, med beige väggar, skiffergolv och svart golv
Bild på ett stort rustikt könsneutralt tonårsrum kombinerat med sovrum, med beige väggar, skiffergolv och svart golv
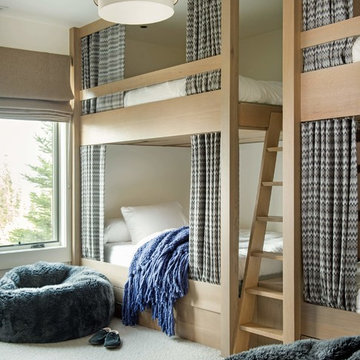
American Spirit 859 Residence by Locati Architects, Interior Design by Maca Juneeus Design, Photography by Whitney Kamman
Exempel på ett modernt könsneutralt tonårsrum kombinerat med sovrum, med beige väggar, heltäckningsmatta och beiget golv
Exempel på ett modernt könsneutralt tonårsrum kombinerat med sovrum, med beige väggar, heltäckningsmatta och beiget golv
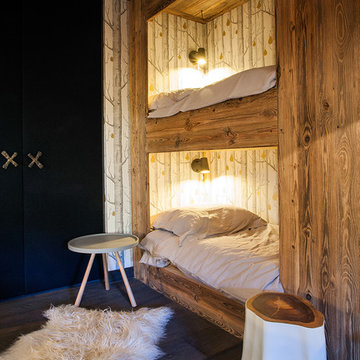
Crédit photo Veronese Sébastien
Inredning av ett rustikt mellanstort könsneutralt tonårsrum kombinerat med sovrum, med mörkt trägolv
Inredning av ett rustikt mellanstort könsneutralt tonårsrum kombinerat med sovrum, med mörkt trägolv
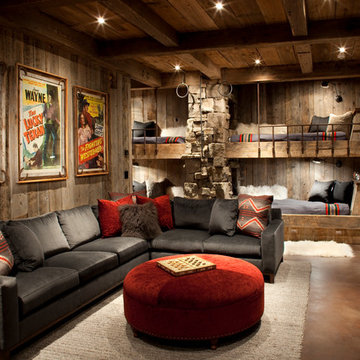
Inspiration för mellanstora rustika könsneutrala tonårsrum kombinerat med sovrum, med bruna väggar, betonggolv och brunt golv

This 7,000 square foot space located is a modern weekend getaway for a modern family of four. The owners were looking for a designer who could fuse their love of art and elegant furnishings with the practicality that would fit their lifestyle. They owned the land and wanted to build their new home from the ground up. Betty Wasserman Art & Interiors, Ltd. was a natural fit to make their vision a reality.
Upon entering the house, you are immediately drawn to the clean, contemporary space that greets your eye. A curtain wall of glass with sliding doors, along the back of the house, allows everyone to enjoy the harbor views and a calming connection to the outdoors from any vantage point, simultaneously allowing watchful parents to keep an eye on the children in the pool while relaxing indoors. Here, as in all her projects, Betty focused on the interaction between pattern and texture, industrial and organic.
Project completed by New York interior design firm Betty Wasserman Art & Interiors, which serves New York City, as well as across the tri-state area and in The Hamptons.
For more about Betty Wasserman, click here: https://www.bettywasserman.com/
To learn more about this project, click here: https://www.bettywasserman.com/spaces/sag-harbor-hideaway/

Idéer för att renovera ett mellanstort rustikt könsneutralt tonårsrum kombinerat med sovrum, med heltäckningsmatta, bruna väggar och grått golv

Mountain Peek is a custom residence located within the Yellowstone Club in Big Sky, Montana. The layout of the home was heavily influenced by the site. Instead of building up vertically the floor plan reaches out horizontally with slight elevations between different spaces. This allowed for beautiful views from every space and also gave us the ability to play with roof heights for each individual space. Natural stone and rustic wood are accented by steal beams and metal work throughout the home.
(photos by Whitney Kamman)
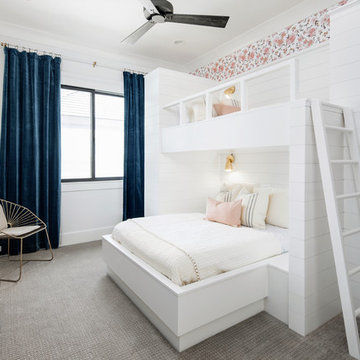
High Res Media
Foto på ett mellanstort vintage barnrum kombinerat med sovrum, med flerfärgade väggar, heltäckningsmatta och grått golv
Foto på ett mellanstort vintage barnrum kombinerat med sovrum, med flerfärgade väggar, heltäckningsmatta och grått golv
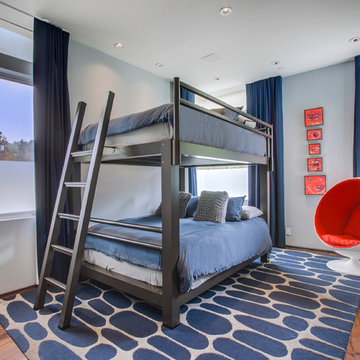
Luke Gibson Photography
Bild på ett funkis barnrum kombinerat med sovrum, med grå väggar och mellanmörkt trägolv
Bild på ett funkis barnrum kombinerat med sovrum, med grå väggar och mellanmörkt trägolv

Susie Fougerousse / Rosenberry Rooms
Inredning av ett klassiskt barnrum kombinerat med sovrum, med blå väggar och heltäckningsmatta
Inredning av ett klassiskt barnrum kombinerat med sovrum, med blå väggar och heltäckningsmatta

Custom white grommet bunk beds model white gray bedding, a trundle feature and striped curtains. A wooden ladder offers a natural finish to the bedroom decor around shiplap bunk bed trim. Light gray walls in Benjamin Moore Classic Gray compliment the surrounding color theme while red pillows offer a pop of contrast contributing to a nautical vibe. Polished concrete floors add an industrial feature to this open bedroom space.
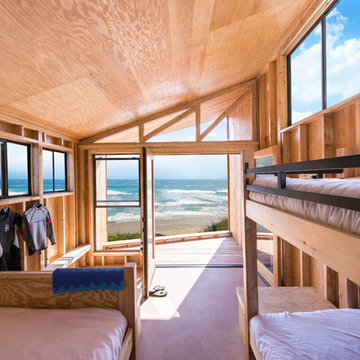
Paul Vu Photographer
www.paulvuphotographer.com
Idéer för ett mellanstort maritimt könsneutralt tonårsrum kombinerat med sovrum, med bruna väggar, ljust trägolv och brunt golv
Idéer för ett mellanstort maritimt könsneutralt tonårsrum kombinerat med sovrum, med bruna väggar, ljust trägolv och brunt golv
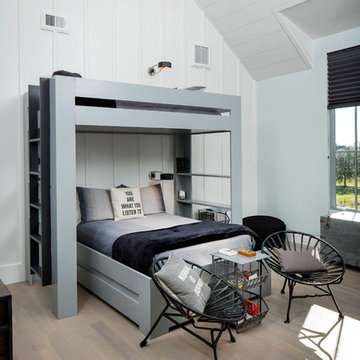
Matthew Scott Photographer Inc.
Lantlig inredning av ett stort barnrum kombinerat med sovrum, med vita väggar, mellanmörkt trägolv och grått golv
Lantlig inredning av ett stort barnrum kombinerat med sovrum, med vita väggar, mellanmörkt trägolv och grått golv
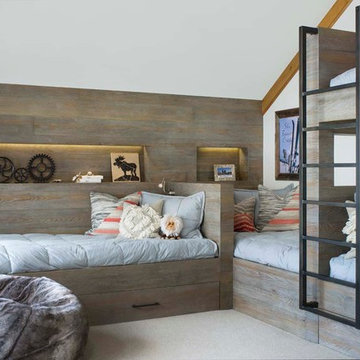
Idéer för att renovera ett rustikt könsneutralt tonårsrum kombinerat med sovrum, med vita väggar, heltäckningsmatta och beiget golv
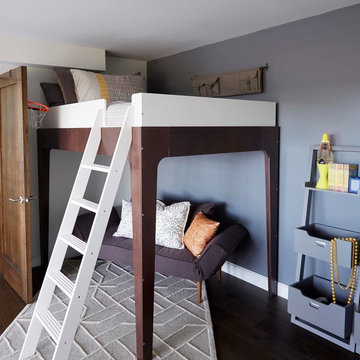
Tween's room in the East Bay.
Photos by Eric Zepeda Studio
Idéer för mellanstora 50 tals tonårsrum kombinerat med sovrum, med grå väggar och mörkt trägolv
Idéer för mellanstora 50 tals tonårsrum kombinerat med sovrum, med grå väggar och mörkt trägolv
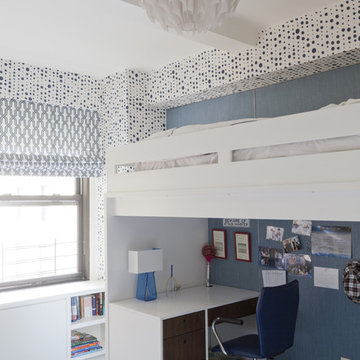
Inspiration för ett funkis barnrum kombinerat med skrivbord, med heltäckningsmatta och flerfärgade väggar
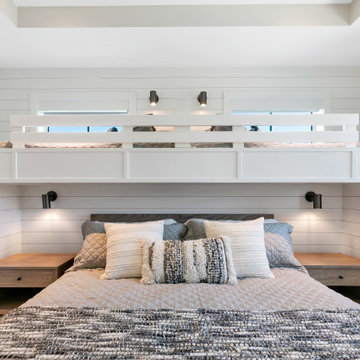
Foto på ett mellanstort maritimt könsneutralt tonårsrum kombinerat med sovrum, med vita väggar och beiget golv
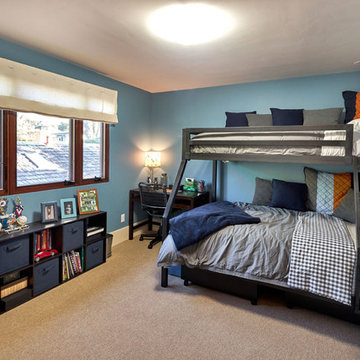
Mark Pinkerton
Idéer för att renovera ett mellanstort medelhavsstil barnrum kombinerat med sovrum, med blå väggar och heltäckningsmatta
Idéer för att renovera ett mellanstort medelhavsstil barnrum kombinerat med sovrum, med blå väggar och heltäckningsmatta
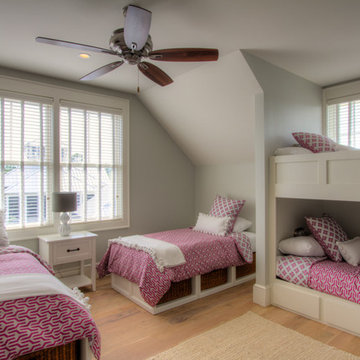
This girl's bunk room sleeps 8. Don't you love this Serena and Lily fabric and made it reversible on the duvets and the Euro shams!
Maritim inredning av ett stort barnrum kombinerat med sovrum, med grå väggar och ljust trägolv
Maritim inredning av ett stort barnrum kombinerat med sovrum, med grå väggar och ljust trägolv
70 foton på tonårsrum
1