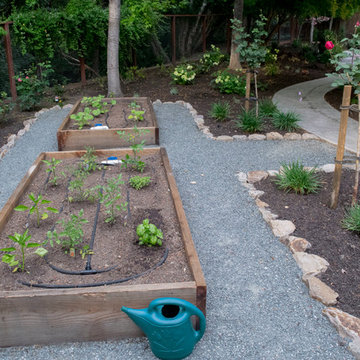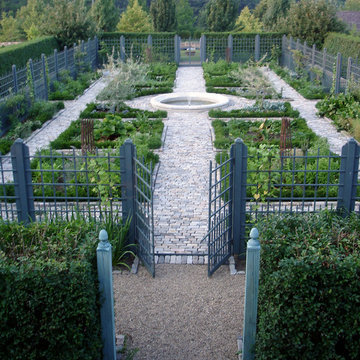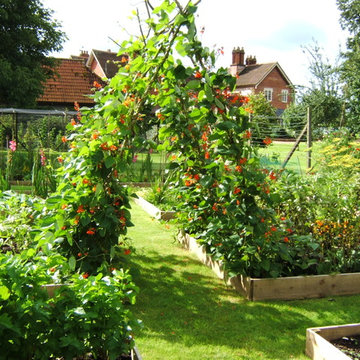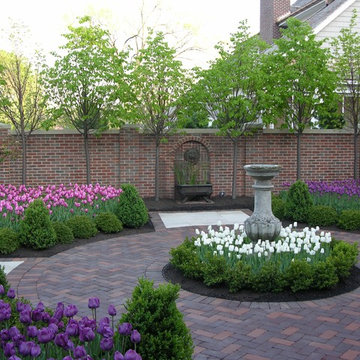Trädgård
Sortera efter:
Budget
Sortera efter:Populärt i dag
61 - 80 av 9 623 foton
Artikel 1 av 3
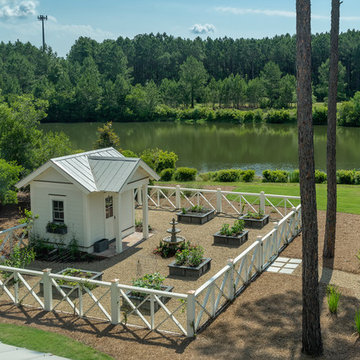
Up high view of the enclosed garden space with wonderful potting shed. Raised garden beds along with the pebble gravel and chip and dale fence keep this area clean and neat - plus safe from roaming animals. Note the metal roof on the potting shed - another nice touch.
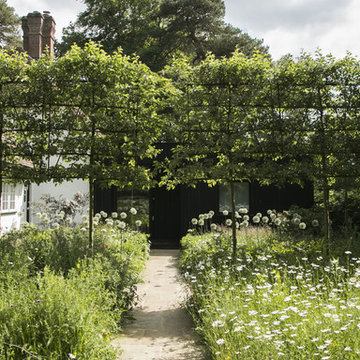
Plant list:
Malus 'Evereste' pleached tree - 3.8m high, 1.9 m clear stem, 1.4m wide - 5 tiers,
Allium stipitatum 'Mount Everest',
Wildflower meadow: Leucanthemum vulgare (in flower)
Period: Early June

The landscape of this home honors the formality of Spanish Colonial / Santa Barbara Style early homes in the Arcadia neighborhood of Phoenix. By re-grading the lot and allowing for terraced opportunities, we featured a variety of hardscape stone, brick, and decorative tiles that reinforce the eclectic Spanish Colonial feel. Cantera and La Negra volcanic stone, brick, natural field stone, and handcrafted Spanish decorative tiles are used to establish interest throughout the property.
A front courtyard patio includes a hand painted tile fountain and sitting area near the outdoor fire place. This patio features formal Boxwood hedges, Hibiscus, and a rose garden set in pea gravel.
The living room of the home opens to an outdoor living area which is raised three feet above the pool. This allowed for opportunity to feature handcrafted Spanish tiles and raised planters. The side courtyard, with stepping stones and Dichondra grass, surrounds a focal Crape Myrtle tree.
One focal point of the back patio is a 24-foot hand-hammered wrought iron trellis, anchored with a stone wall water feature. We added a pizza oven and barbecue, bistro lights, and hanging flower baskets to complete the intimate outdoor dining space.
Project Details:
Landscape Architect: Greey|Pickett
Architect: Higgins Architects
Landscape Contractor: Premier Environments
Photography: Sam Rosenbaum
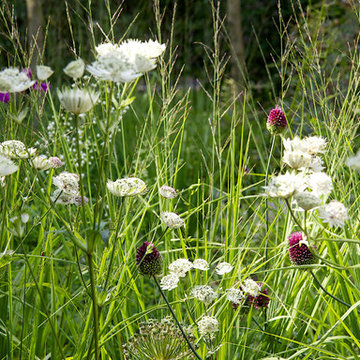
Plants in planting beds:
Astrantia major ‘Shaggy’ ,
Allium sphaerocephalon Molinia ‘Karl Foerster’ ,
Period: Early July
Idéer för lantliga trädgårdar i delvis sol, med en köksträdgård
Idéer för lantliga trädgårdar i delvis sol, med en köksträdgård
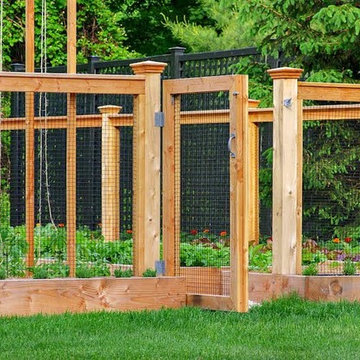
A good garden keeps the critters out while allowing easy access when you want to go grab a few cherry tomatoes or head of lettuce. All of our gardens are fully enclosed with attractive fencing and have at least one gate for convenient entrance. Other great features include raised beds filled with nutrient rich organic soil, weed-controlled isles covered with quality pea gravel, and all-natural (untreated) lumber.
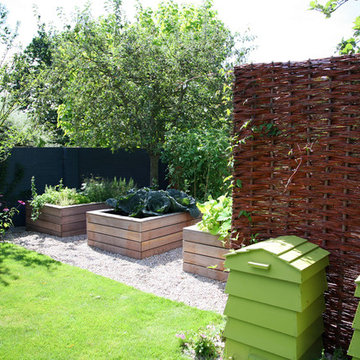
Kate Eyre Garden Design
Inredning av en klassisk stor bakgård, med en köksträdgård
Inredning av en klassisk stor bakgård, med en köksträdgård
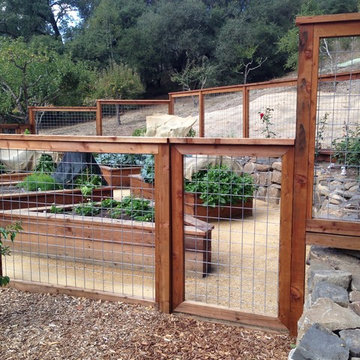
Idéer för en mycket stor modern trädgård i full sol i slänt på våren, med en köksträdgård och grus
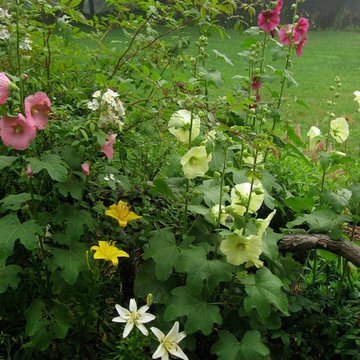
perennial gardens
Exempel på en stor lantlig trädgård i full sol längs med huset, med en köksträdgård
Exempel på en stor lantlig trädgård i full sol längs med huset, med en köksträdgård
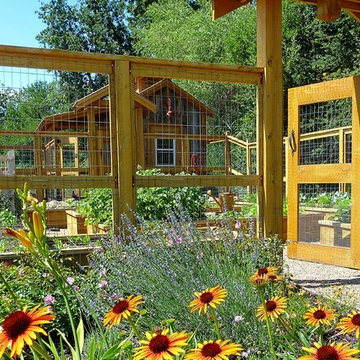
Chicken coop/vegetable garden complex is hardworking and beautiful. Daylilies, geranium and gaillardia soften the front of the practical garden. Multiple layers of fencing keep out deer and raptors, and allows the owners' to control where the chickens can go. Rustic design gives a nod to the local rural community.
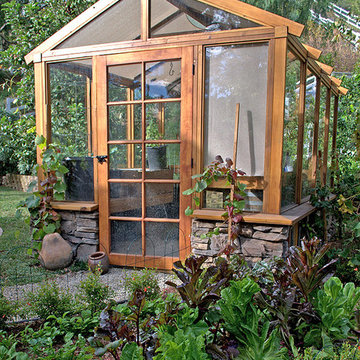
Edible garden, Greenhouse, kitchen garden, vegetable garden
Katrina Combs
Bild på en mellanstor vintage bakgård i full sol på sommaren, med en köksträdgård och grus
Bild på en mellanstor vintage bakgård i full sol på sommaren, med en köksträdgård och grus
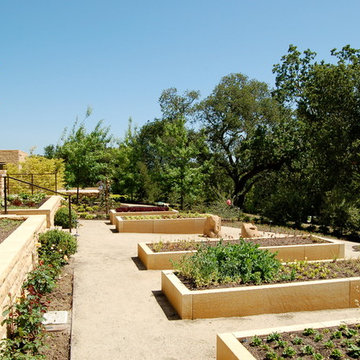
Idéer för en medelhavsstil trädgård i full sol, med en köksträdgård
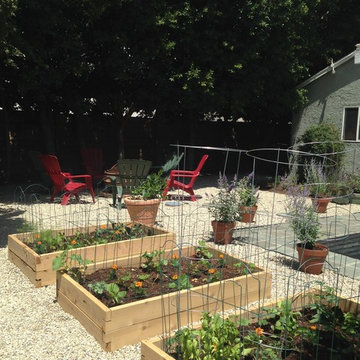
This vegetable garden of 3 cedar raised beds was part of an over all drought tolerant garden.
Idéer för en liten klassisk bakgård i full sol på sommaren, med en köksträdgård och grus
Idéer för en liten klassisk bakgård i full sol på sommaren, med en köksträdgård och grus
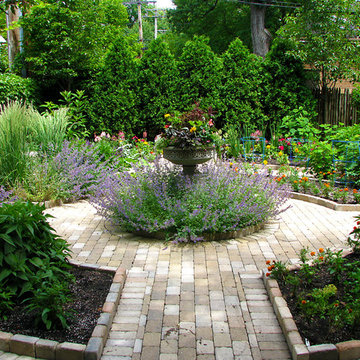
---Landscape Design and Photography by: Marco Romani, RLA. ---Construction/Installation by: www.thearrowshop.com
Inspiration för en liten vintage bakgård i delvis sol, med en köksträdgård och marksten i tegel
Inspiration för en liten vintage bakgård i delvis sol, med en köksträdgård och marksten i tegel

Raised beds and gate surrounded by Joseph's Coat climbing rose in this beautiful garden
Medelhavsstil inredning av en stor bakgård i full sol, med en köksträdgård och granitkomposit
Medelhavsstil inredning av en stor bakgård i full sol, med en köksträdgård och granitkomposit
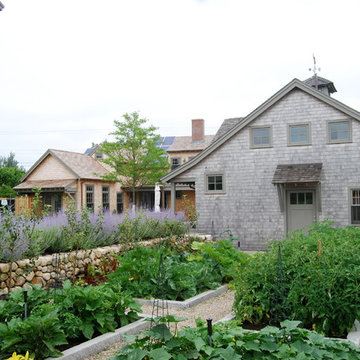
Lance Kelly
Inspiration för mellanstora lantliga bakgårdar i full sol, med en köksträdgård och grus
Inspiration för mellanstora lantliga bakgårdar i full sol, med en köksträdgård och grus
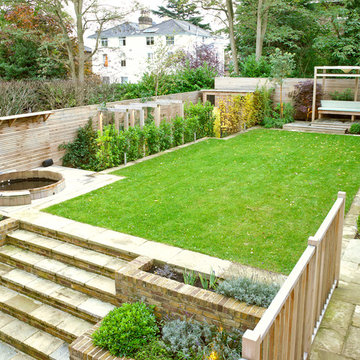
The rear garden was re-designed by Justin Greer as part of the project and was largely implemented by the principal contractor.
It turned-out to be quite a major landscaping exercise, and included the creation of different levels and much-improved connections with the house via new steps and terraces.
Photographer: Nick Smith
4
