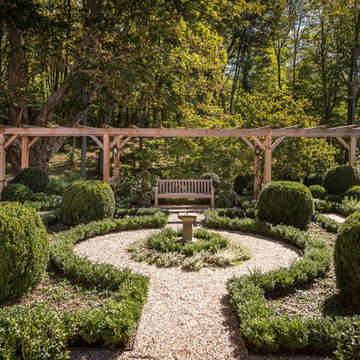49 800 foton på trädgård blomsterrabatt, med en trädgårdsgång
Sortera efter:
Budget
Sortera efter:Populärt i dag
41 - 60 av 49 800 foton
Artikel 1 av 3
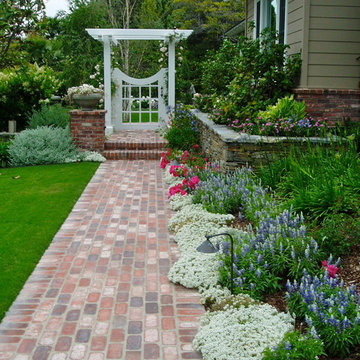
Rancho Santa Fe landscape cottage traditional ranch house..with used brick, sydney peak flagstone ledgerstone and professionally installed and designed by Rob Hill, landscape architect - Hill's Landscapes- the design build company.

Landscape Architect: Howard Cohen
Photography by: Bob Narod, Photographer, LLC
Bild på en stor vintage formell trädgård blomsterrabatt, med marksten i betong
Bild på en stor vintage formell trädgård blomsterrabatt, med marksten i betong
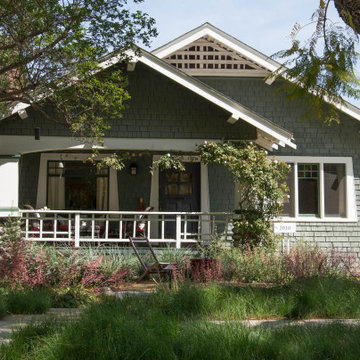
This front yard features a seating area and jar fountain, ringed by aromatic native plantings of California Lilac, Manzanita, Cleveland Sage. A meadow-style planting of native sedge grasses create soft look in the foreground, and new concrete pavers add a modern touch. We also believe the project’s driveway to be among the prettiest we’ve created or seen: a ribbon of stones and grasses now meanders along a Hollywood-style center planting area.
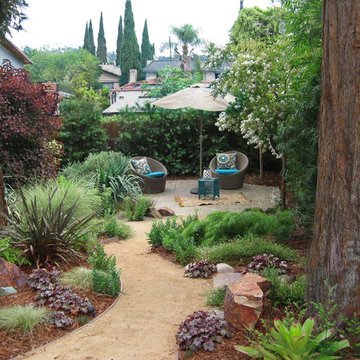
Decomposed Granite path between Giant Sequoias leads to repurposed, reshaped and stained rear concrete slab. Micro-climate appropriate plants complete the picture. Photo by Ketti Kupper.
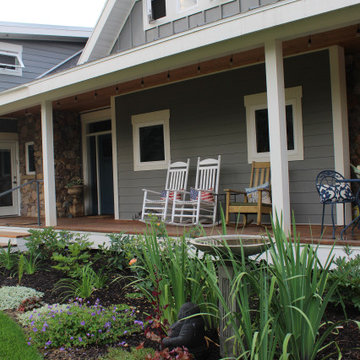
Exempel på en mellanstor lantlig formell trädgård i delvis sol blomsterrabatt och framför huset på sommaren
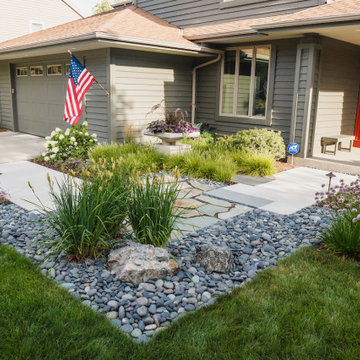
Exempel på en mellanstor modern trädgård i full sol som tål torka och framför huset på sommaren, med en trädgårdsgång och naturstensplattor
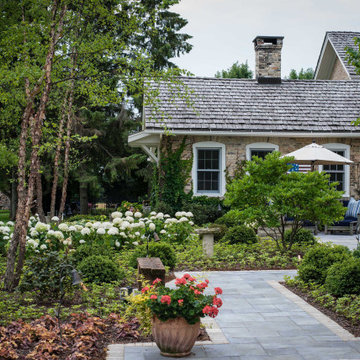
Heucherella Pumpkin Spice used as entrance plant on both ends of the walkway, Star Magnolia visually separates the driveway space from the intimate space; limestone sundial was gift from parents.
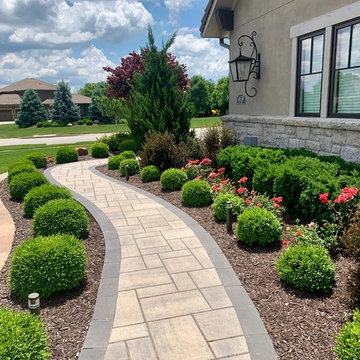
Bild på en stor vintage uppfart i full sol framför huset, med en trädgårdsgång och marksten i betong
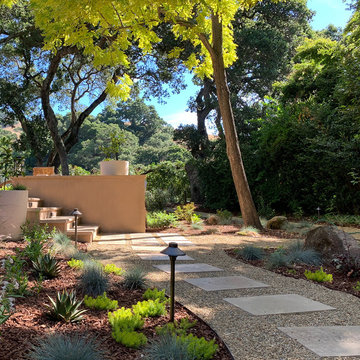
APLD 2021 Silver Award Winning Landscape Design. An expansive back yard landscape with several mature oak trees and a stunning Golden Locust tree has been transformed into a welcoming outdoor retreat. The renovations include a wraparound deck, an expansive travertine natural stone patio, stairways and pathways along with concrete retaining walls and column accents with dramatic planters. The pathways meander throughout the landscape... some with travertine stepping stones and gravel and those below the majestic oaks left natural with fallen leaves. Raised vegetable beds and fruit trees occupy some of the sunniest areas of the landscape. A variety of low-water and low-maintenance plants for both sunny and shady areas include several succulents, grasses, CA natives and other site-appropriate Mediterranean plants complimented by a variety of boulders. Dramatic white pots provide architectural accents, filled with succulents and citrus trees. Design, Photos, Drawings © Eileen Kelly, Dig Your Garden Landscape Design
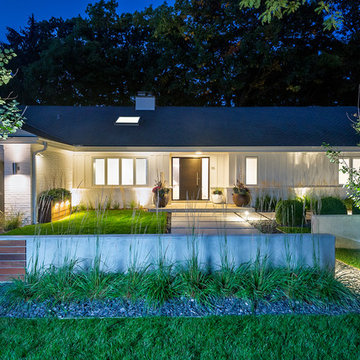
This front yard had to also act as a clients back yard. The existing back yard is a ravine, so there is little room to functionally use it. This created a design element to create a sense of space/privacy while also allowing the Mid Century Modern Architecture to shine through. (and keep the feel of a front yard)
We used concrete walls to break up the rooms, and guide people into the front entrance. We added IPE details on the wall and planters to soften the concrete, and Ore Inc aluminum containers with a rust finish to frame the entrance. The Aspen trees break the horizontal plane and are lit up at night, further defining the front yard. All the trees are on color lights and have the ability to change at the click of a button for both holidays, and seasonal accents. The slate chip beds keep the bed lines clean and clearly define the planting ares versus the lawn areas. The walkway is one monolithic pour that mimics the look of large scale pavers, with the added function of smooth,set-in-place, concrete.
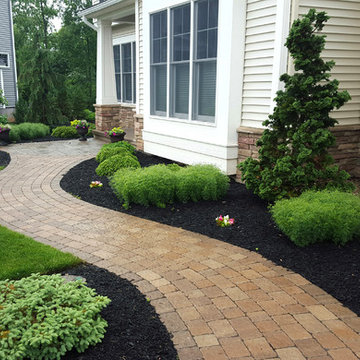
Idéer för att renovera en mellanstor vintage formell trädgård i full sol framför huset på sommaren, med en trädgårdsgång och marksten i tegel
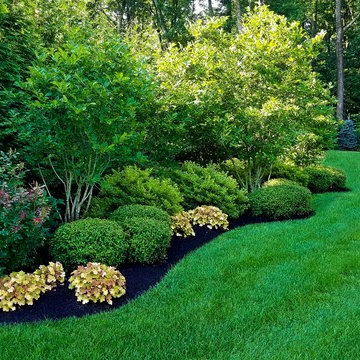
Neave Group Outdoor Solutions
Foto på en stor vintage trädgård i full sol, med en trädgårdsgång och grus
Foto på en stor vintage trädgård i full sol, med en trädgårdsgång och grus

This yard started with dead grass, no irrigation to the back planter, water seeping through the block wall and the yard felt small.
We removed all grass, removed the dirt in the planter, tar backed the wall and added a valve and PVC line for irrigation. We then started the new design incorporating small moundings with a natural path and low water use plantings. Deana M. Chiavola
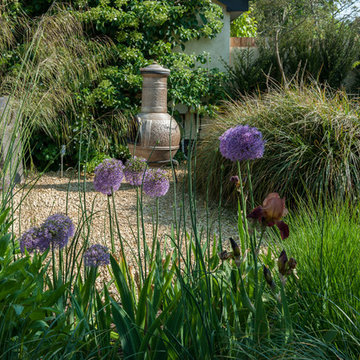
John Glover
A Late 14th century distinctive, rural building with a Grade II listing. Our clients were working on internal renovations and extensions prior to the construction of the garden. When they approached Aralia they were requiring a contemporary garden to match the redeveloped interior rooms.
The family orientated space that we created in the courtyard, was only just a part of a larger garden, but was designed in order to become the more usable area for the family. Aralia used a clean, contemporary design, combined with more traditional references such as the pergola detailing, black metal edge details and the brickwork chosen.
This project included a complete re-model of the space into three separate terraces, with surrounding textual planting and specimen trees. Features of the design included a pleached hedge to enable privacy, bespoke fabricated oak and metal pergolas, and atmospheric lighting. Aralia connected the rest of the natural garden through sculpture landform to blend the contemporary and formal with the natural and informal. Other elements of this garden include a Yorkstone edged bed and instant box hedging to frame the views to the front of the property.
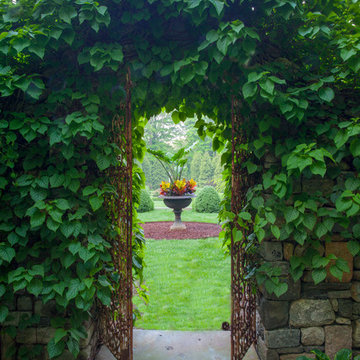
Inredning av en klassisk mellanstor trädgård i delvis sol på våren, med en trädgårdsgång och naturstensplattor
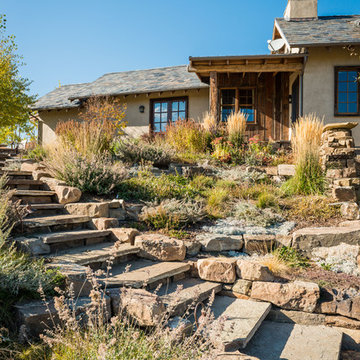
Bild på en rustik trädgård i full sol, med en trädgårdsgång och naturstensplattor
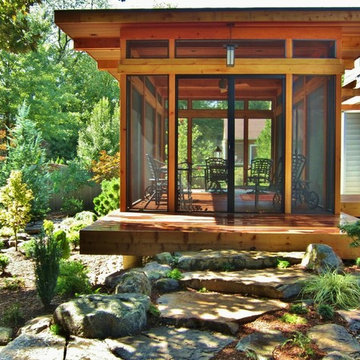
Jane Luce
Idéer för att renovera en mellanstor orientalisk trädgård i delvis sol på sommaren, med en trädgårdsgång och grus
Idéer för att renovera en mellanstor orientalisk trädgård i delvis sol på sommaren, med en trädgårdsgång och grus
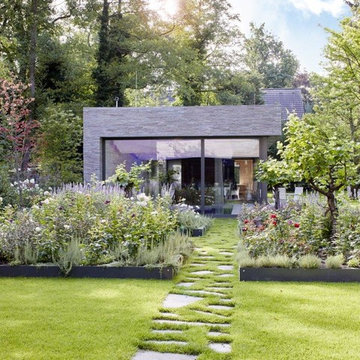
Villengarten in Bergisch- Gladbach
Entwurf: Studio ASH
Foto på en stor funkis bakgård i delvis sol på sommaren, med en trädgårdsgång och naturstensplattor
Foto på en stor funkis bakgård i delvis sol på sommaren, med en trädgårdsgång och naturstensplattor
49 800 foton på trädgård blomsterrabatt, med en trädgårdsgång
3
