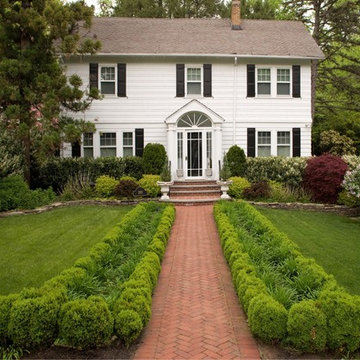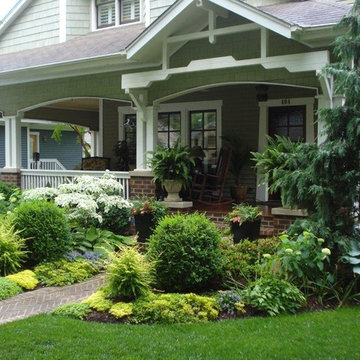7 220 foton på trädgård framför huset, med marksten i tegel
Sortera efter:
Budget
Sortera efter:Populärt i dag
21 - 40 av 7 220 foton
Artikel 1 av 3
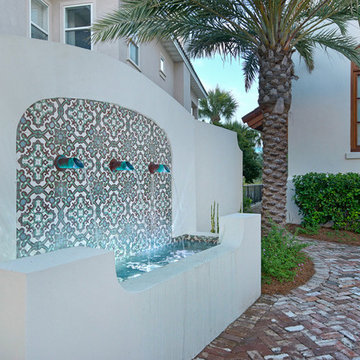
This Mediterranean style landscape compliments the style of the home. The fountain in the motor court creates white noise that is reflected from the stucco walls of the house, covering any noise from the adjacent street.
The infinity pool reflects the water of the bay. Fire bowls on either side of the pool provide ambience at night. Landscape lighting around the entire property enhances the fountain and palms and lights the way along the brick walkways.
Emerald Coast Real Estate Photography
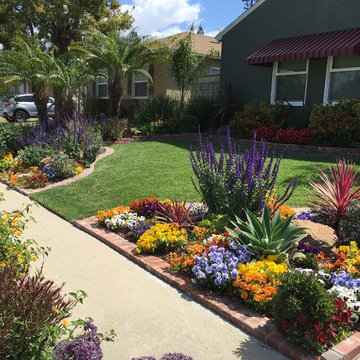
While the Southern California drought is keeping homeowners water usage to a minimum, there are an abundance of plants that thrive on minimal water. A combination of drip irrigation systems and drought tolerant plants can keep your exterior spaces green and beautiful as well as water efficient. This image features our design a few months down the road. With the addition of a few spring flowers, this front yard is officially ready for the Spring and Summer season.
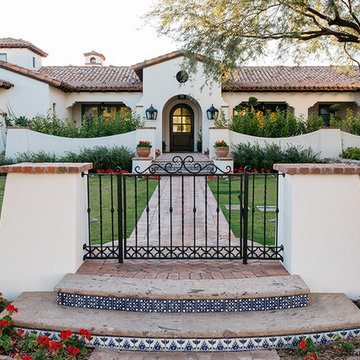
The landscape of this home honors the formality of Spanish Colonial / Santa Barbara Style early homes in the Arcadia neighborhood of Phoenix. By re-grading the lot and allowing for terraced opportunities, we featured a variety of hardscape stone, brick, and decorative tiles that reinforce the eclectic Spanish Colonial feel. Cantera and La Negra volcanic stone, brick, natural field stone, and handcrafted Spanish decorative tiles are used to establish interest throughout the property.
A front courtyard patio includes a hand painted tile fountain and sitting area near the outdoor fire place. This patio features formal Boxwood hedges, Hibiscus, and a rose garden set in pea gravel.
The living room of the home opens to an outdoor living area which is raised three feet above the pool. This allowed for opportunity to feature handcrafted Spanish tiles and raised planters. The side courtyard, with stepping stones and Dichondra grass, surrounds a focal Crape Myrtle tree.
One focal point of the back patio is a 24-foot hand-hammered wrought iron trellis, anchored with a stone wall water feature. We added a pizza oven and barbecue, bistro lights, and hanging flower baskets to complete the intimate outdoor dining space.
Project Details:
Landscape Architect: Greey|Pickett
Architect: Higgins Architects
Landscape Contractor: Premier Environments
Photography: Sam Rosenbaum
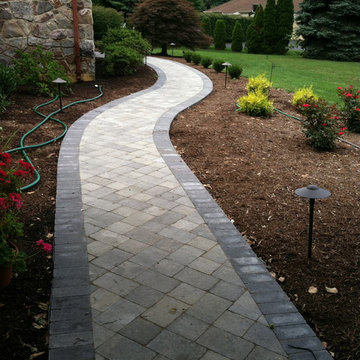
Inredning av en rustik mellanstor trädgård framför huset, med en trädgårdsgång och marksten i tegel
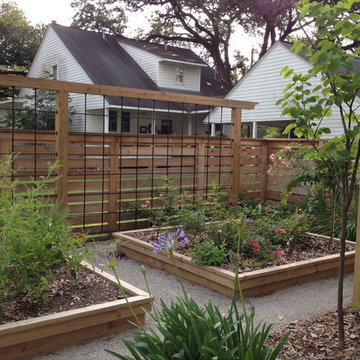
Inredning av en amerikansk liten uppfart framför huset, med en trädgårdsgång och marksten i tegel
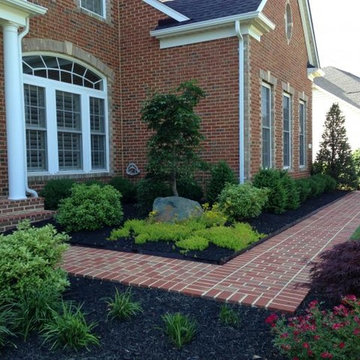
Inredning av en klassisk stor formell trädgård i skuggan framför huset, med en trädgårdsgång och marksten i tegel
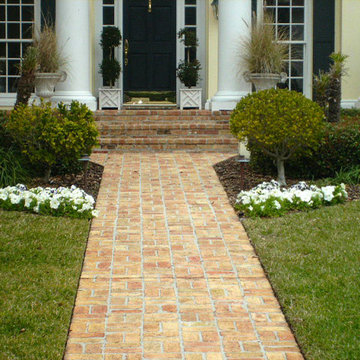
Foto på en mellanstor vintage trädgård i full sol framför huset, med en trädgårdsgång och marksten i tegel
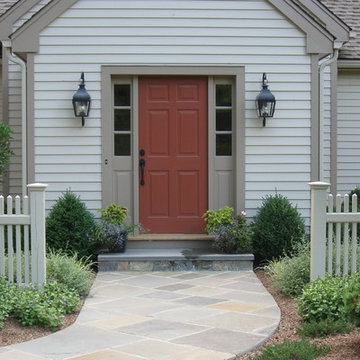
Green Mountain Boxwood and standard Miss Kim Lilacs stand card in front of this cape cod style residence in Bridgewater, CT
Inspiration för små klassiska trädgårdar i delvis sol framför huset, med en trädgårdsgång och marksten i tegel
Inspiration för små klassiska trädgårdar i delvis sol framför huset, med en trädgårdsgång och marksten i tegel
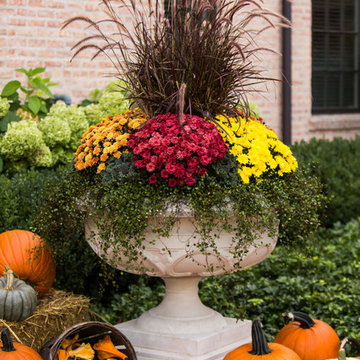
Fall arrangement of purple fountain grass, mums, and cabbage in Longshadow limestone planters surrounded by pumpkins and gourds.
Hannah Goering Photography
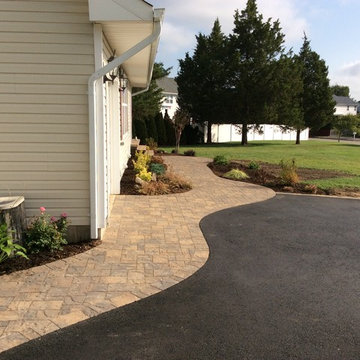
Inspiration för klassiska uppfarter framför huset, med marksten i tegel
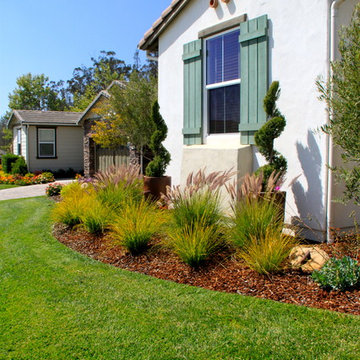
Bild på en mellanstor vintage trädgård i full sol framför huset, med marksten i tegel
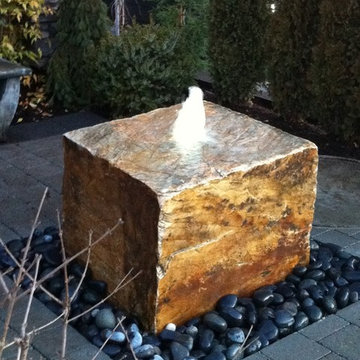
Linda Shaw
Inredning av en modern liten trädgård i delvis sol framför huset på våren, med en fontän och marksten i tegel
Inredning av en modern liten trädgård i delvis sol framför huset på våren, med en fontän och marksten i tegel
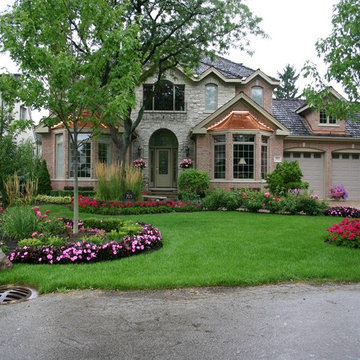
Joe Pollina
Idéer för vintage trädgårdar framför huset, med marksten i tegel och utekrukor
Idéer för vintage trädgårdar framför huset, med marksten i tegel och utekrukor
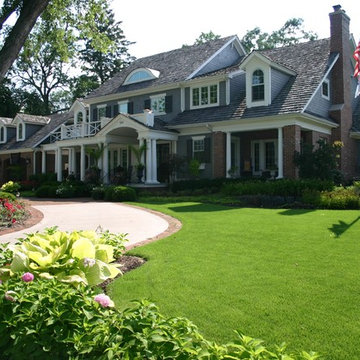
This was a Illinois Landscape Contractors Excellence in Landscape Awards, Gold Award wining project in 2008. This home was also featured on the Glen Ellyn Garden walk.
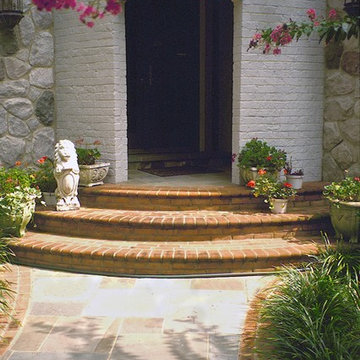
Foto på en mellanstor vintage trädgård i delvis sol framför huset, med en trädgårdsgång och marksten i tegel
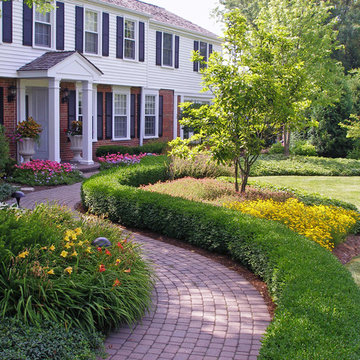
Inspiration för klassiska trädgårdar framför huset och blomsterrabatt, med marksten i tegel
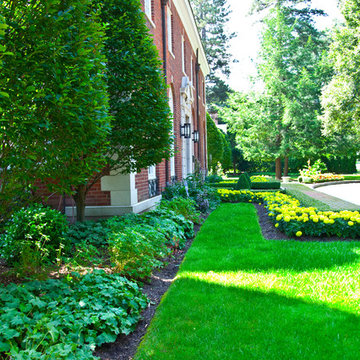
The row of Hornbeam trees were oringally designed as a 'pleached hedge' this is in keeping with the English formal hedge on legs seen often at country homes.
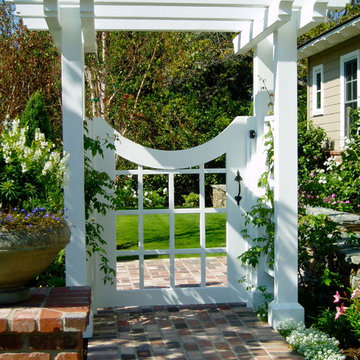
Rancho Santa Fe landscape cottage traditional ranch house..with used brick, sydney peak flagstone ledgerstone and professionally installed and designed by Rob Hill, landscape architect - Hill's Landscapes- the design build company.
7 220 foton på trädgård framför huset, med marksten i tegel
2
