2 664 foton på trädgård framför huset, med utekrukor
Sortera efter:
Budget
Sortera efter:Populärt i dag
1 - 20 av 2 664 foton
Artikel 1 av 3

Patterned bluestone, board-on-board concrete and seasonal containers establish strength of line in the front landscape design. Plants are subordinate components of the design and just emerging from their winter dormancy.
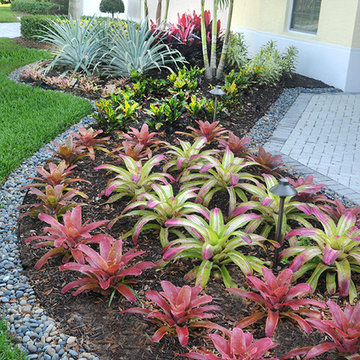
Lovely, clean-lined landscape color featuring bromeliads, palms, and a Mexican beach pebble border by Pamela Crawford. Pamela's services include landscape design and installation, pottery, outdoor living areas, and paving design. She covers Palm Beach and Martin County, including Boca Raton, Delray Beach, Palm Beach, Wellington, Stuart, and Palm Beach Gardens.

Idéer för att renovera en stor vintage trädgård i delvis sol framför huset på våren, med utekrukor och naturstensplattor
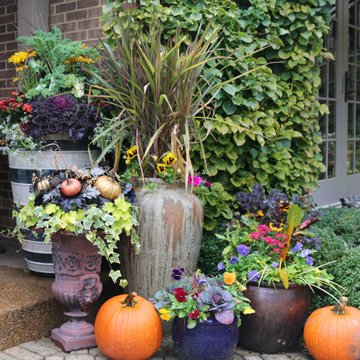
Is your home ready for the holiday? Bountiful displays of the season's harvest will dress up your front door to greet guests as they arrive.
(Photo by RStarovich)
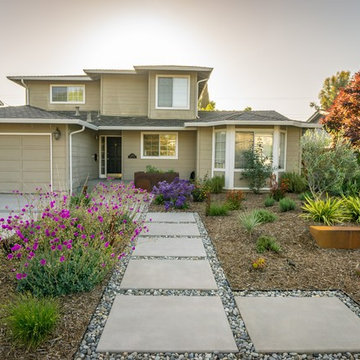
Bild på en mellanstor funkis trädgård som tål torka och framför huset, med utekrukor och marksten i betong
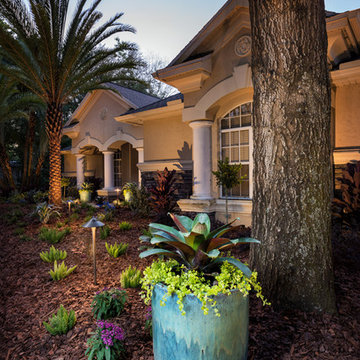
Landscape & Lighting Package Designed and Installed by Campus Landscape, professional photos by Jimi Smith Photography
Inredning av en medelhavsstil trädgård framför huset, med utekrukor
Inredning av en medelhavsstil trädgård framför huset, med utekrukor
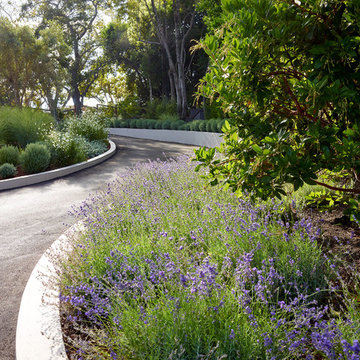
Marion Brenner Photography
Foto på en stor funkis uppfart framför huset, med utekrukor
Foto på en stor funkis uppfart framför huset, med utekrukor
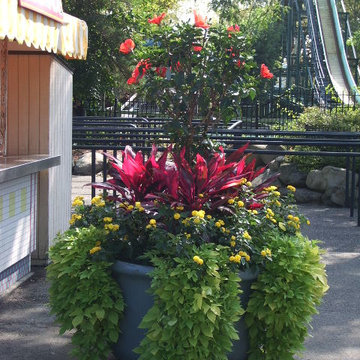
Exempel på en liten klassisk trädgård i full sol framför huset, med utekrukor och grus
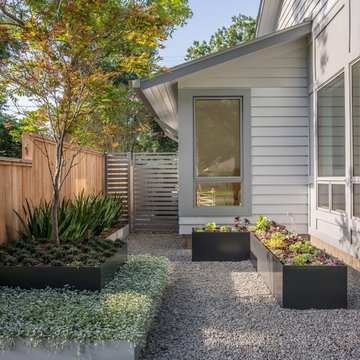
Incorporating metals into the landscape design adds clean lines and a touch of modern that flows from inside the home to the outside, creating a cohesive space.
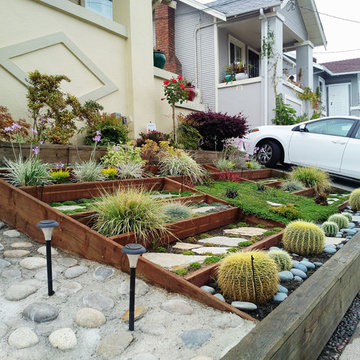
Inredning av en modern liten formell trädgård i delvis sol framför huset på sommaren, med utekrukor och marksten i betong
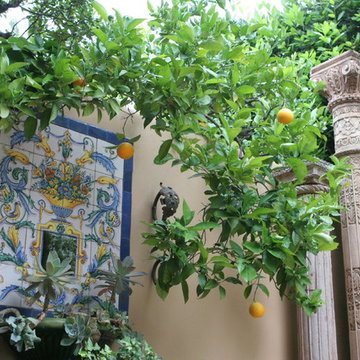
Karen Miller Photography
Idéer för en mycket stor medelhavsstil trädgård i delvis sol som tål torka och framför huset, med utekrukor
Idéer för en mycket stor medelhavsstil trädgård i delvis sol som tål torka och framför huset, med utekrukor
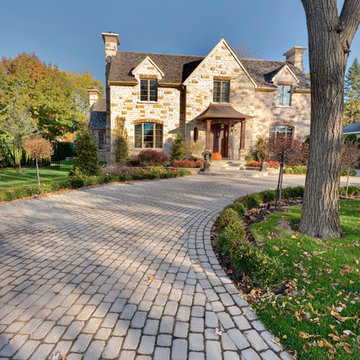
Traditional style driveway using Techo-Bloc's Villagio pavers.
Exempel på en mycket stor klassisk uppfart i delvis sol framför huset, med utekrukor och marksten i betong
Exempel på en mycket stor klassisk uppfart i delvis sol framför huset, med utekrukor och marksten i betong
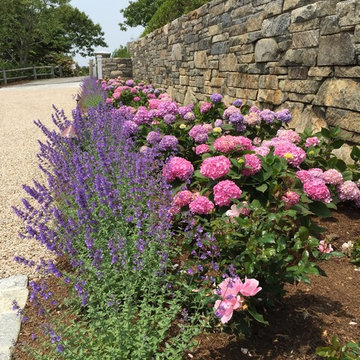
Foto på en stor vintage uppfart i full sol framför huset på sommaren, med utekrukor och marktäckning
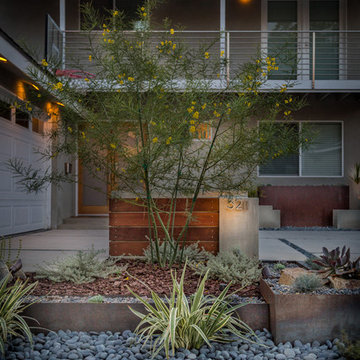
Dan Solomon
Idéer för att renovera en mellanstor funkis trädgård i delvis sol som tål torka och framför huset på sommaren, med utekrukor och marksten i betong
Idéer för att renovera en mellanstor funkis trädgård i delvis sol som tål torka och framför huset på sommaren, med utekrukor och marksten i betong
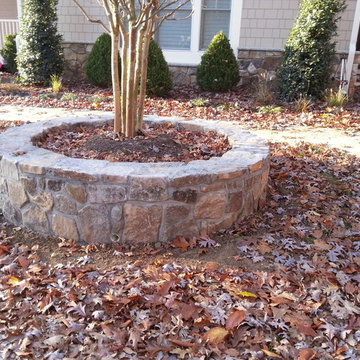
Bild på en mellanstor trädgård i delvis sol framför huset, med utekrukor och naturstensplattor
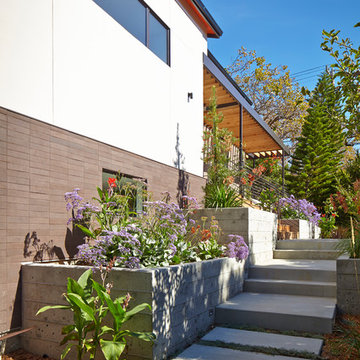
Originally a nearly three-story tall 1920’s European-styled home was turned into a modern villa for work and home. A series of low concrete retaining wall planters and steps gradually takes you up to the second level entry, grounding or anchoring the house into the site, as does a new wrap around veranda and trellis. Large eave overhangs on the upper roof were designed to give the home presence and were accented with a Mid-century orange color. The new master bedroom addition white box creates a better sense of entry and opens to the wrap around veranda at the opposite side. Inside the owners live on the lower floor and work on the upper floor with the garage basement for storage, archives and a ceramics studio. New windows and open spaces were created for the graphic designer owners; displaying their mid-century modern furnishings collection.
A lot of effort went into attempting to lower the house visually by bringing the ground plane higher with the concrete retaining wall planters, steps, wrap around veranda and trellis, and the prominent roof with exaggerated overhangs. That the eaves were painted orange is a cool reflection of the owner’s Dutch heritage. Budget was a driver for the project and it was determined that the footprint of the home should have minimal extensions and that the new windows remain in the same relative locations as the old ones. Wall removal was utilized versus moving and building new walls where possible.
Photo Credit: John Sutton Photography.
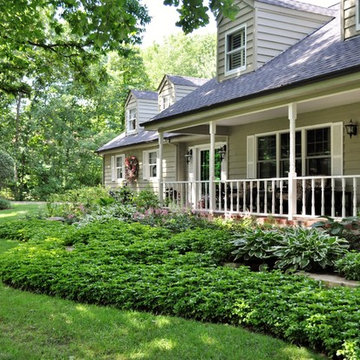
Inspiration för en mellanstor vintage trädgård i skuggan framför huset på våren, med utekrukor och marksten i tegel
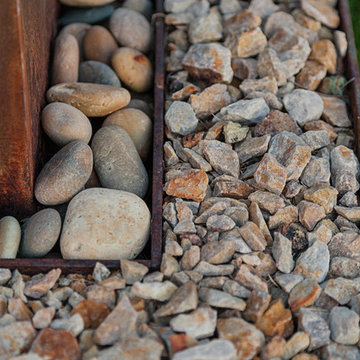
Leland Gebhardt
Inspiration för en mellanstor funkis formell trädgård i full sol framför huset, med utekrukor
Inspiration för en mellanstor funkis formell trädgård i full sol framför huset, med utekrukor
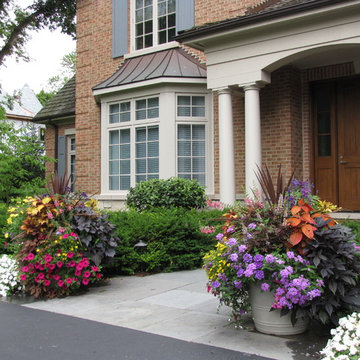
Summer arrangements of cordyline, angelonia, coleus, petunias, lantana, and purple sweet potato vine.
Idéer för en stor klassisk trädgård i full sol framför huset på sommaren, med utekrukor och naturstensplattor
Idéer för en stor klassisk trädgård i full sol framför huset på sommaren, med utekrukor och naturstensplattor
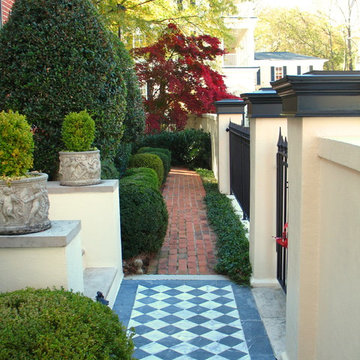
Sweet Bottom Plantation - No. 13 The Battery
This is one of two Charleston style homes that Greg Mix designed in the Sweet Bottom Plantation subdivision north of Atlanta in Duluth, Georgia.
This red brick home is a reproduction of number 13 on The Battery, right on Charleston Bay. However in this case the plan has been flipped and laid out inside to suit the modern lifestyle. As you can see in the photos it contains a double spiral stairway. The three car garage is on the ground floor as well as the front entry, study, guest room and a pool bath which exist directly onto the pool area in the back yard. The main living areas are on the next level up or the first floor. This level includes the family room, living room, dining room, breakfast room and kitchen. The third level or second floor contains the master suite and two additional bedrooms.
The current owners have furnished the house beautifully and built private Charleston style gardens to the side and rear.
2 664 foton på trädgård framför huset, med utekrukor
1