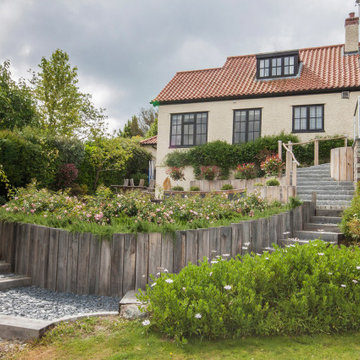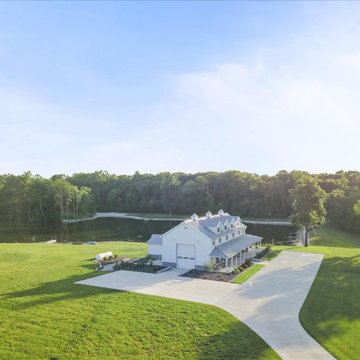27 082 foton på trädgård gångväg, med en stödmur
Sortera efter:
Budget
Sortera efter:Populärt i dag
201 - 220 av 27 082 foton
Artikel 1 av 3
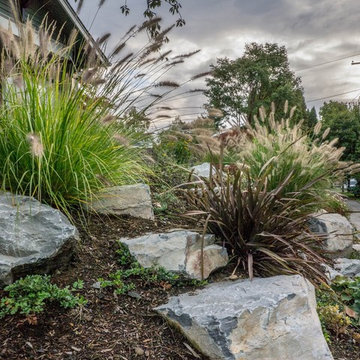
Inspiration för en mellanstor vintage trädgård i full sol framför huset, med en stödmur
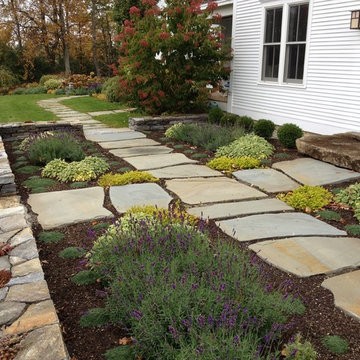
Rebecca Lindenmeyr
Inspiration för en stor lantlig trädgård i full sol, med en stödmur och naturstensplattor
Inspiration för en stor lantlig trädgård i full sol, med en stödmur och naturstensplattor
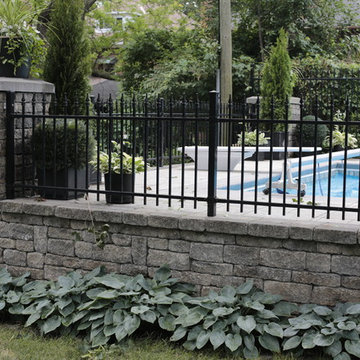
This retaining wall and ornamental iron combination supports the pool while also defining the remaining yard from the pool area.
Inspiration för en stor funkis bakgård, med en stödmur och marksten i betong
Inspiration för en stor funkis bakgård, med en stödmur och marksten i betong
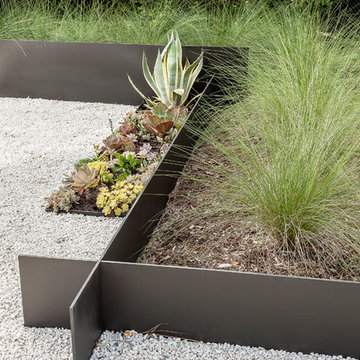
The problem this Memorial-Houston homeowner faced was that her sumptuous contemporary home, an austere series of interconnected cubes of various sizes constructed from white stucco, black steel and glass, did not have the proper landscaping frame. It was out of scale. Imagine Robert Motherwell's "Black on White" painting without the Museum of Fine Arts-Houston's generous expanse of white walls surrounding it. It would still be magnificent but somehow...off.
Intuitively, the homeowner realized this issue and started interviewing landscape designers. After talking to about 15 different designers, she finally went with one, only to be disappointed with the results. From the across-the-street neighbor, she was then introduced to Exterior Worlds and she hired us to correct the newly-created problems and more fully realize her hopes for the grounds. "It's not unusual for us to come in and deal with a mess. Sometimes a homeowner gets overwhelmed with managing everything. Other times it is like this project where the design misses the mark. Regardless, it is really important to listen for what a prospect or client means and not just what they say," says Jeff Halper, owner of Exterior Worlds.
Since the sheer size of the house is so dominating, Exterior Worlds' overall job was to bring the garden up to scale to match the house. Likewise, it was important to stretch the house into the landscape, thereby softening some of its severity. The concept we devised entailed creating an interplay between the landscape and the house by astute placement of the black-and-white colors of the house into the yard using different materials and textures. Strategic plantings of greenery increased the interest, density, height and function of the design.
First we installed a pathway of crushed white marble around the perimeter of the house, the white of the path in homage to the house’s white facade. At various intervals, 3/8-inch steel-plated metal strips, painted black to echo the bones of the house, were embedded and crisscrossed in the pathway to turn it into a loose maze.
Along this metal bunting, we planted succulents whose other-worldly shapes and mild coloration juxtaposed nicely against the hard-edged steel. These plantings included Gulf Coast muhly, a native grass that produces a pink-purple plume when it blooms in the fall. A side benefit to the use of these plants is that they are low maintenance and hardy in Houston’s summertime heat.
Next we brought in trees for scale. Without them, the impressive architecture becomes imposing. We placed them along the front at either corner of the house. For the left side, we found a multi-trunk live oak in a field, transported it to the property and placed it in a custom-made square of the crushed marble at a slight distance from the house. On the right side where the house makes a 90-degree alcove, we planted a mature mesquite tree.
To finish off the front entry, we fashioned the black steel into large squares and planted grass to create islands of green, or giant lawn stepping pads. We echoed this look in the back off the master suite by turning concrete pads of black-stained concrete into stepping pads.
We kept the foundational plantings of Japanese yews which add green, earthy mass, something the stark architecture needs for further balance. We contoured Japanese boxwoods into small spheres to enhance the play between shapes and textures.
In the large, white planters at the front entrance, we repeated the plantings of succulents and Gulf Coast muhly to reinforce symmetry. Then we built an additional planter in the back out of the black metal, filled it with the crushed white marble and planted a Texas vitex, another hardy choice that adds a touch of color with its purple blooms.
To finish off the landscaping, we needed to address the ravine behind the house. We built a retaining wall to contain erosion. Aesthetically, we crafted it so that the wall has a sharp upper edge, a modern motif right where the landscape meets the land.
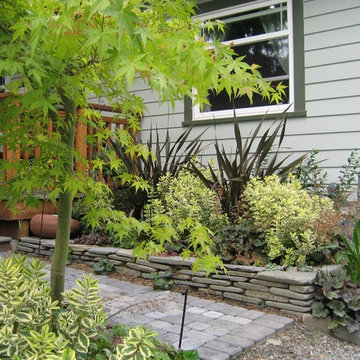
This little bed off the main entry deck is the original entry path stone, reused to create this bed
Idéer för små vintage trädgårdar i full sol framför huset, med en stödmur och marksten i betong
Idéer för små vintage trädgårdar i full sol framför huset, med en stödmur och marksten i betong
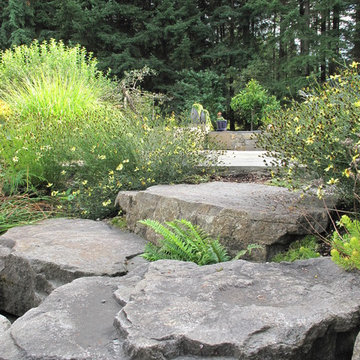
Klassisk inredning av en stor trädgård i delvis sol, med en stödmur och naturstensplattor
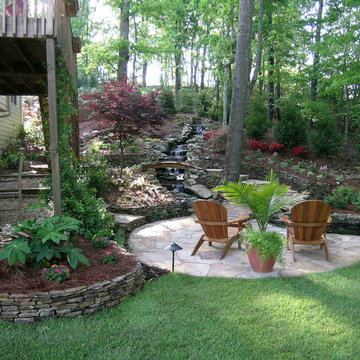
This was a wooded back yard in Smyrna, GA . The main focal point was the long stream cascading down the hillside. The Mortared Flagstone Walkway and steps interacted with the stream and terminated at a patio and pond. It was all very natural and blended in with the existing landscape. Mark Schisler, Legacy Landscapes, Inc.
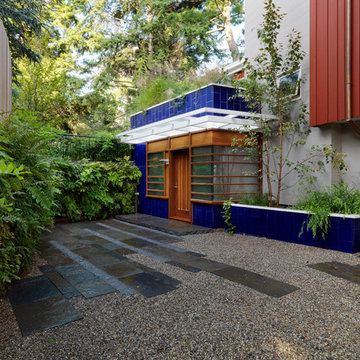
Featured in Feb/Mar 2013 issue of Organic Gardening Magazine, this Boston-area courtyard functions as an entryway, parking space, driveway turnaround, and outdoor room. New York bluestone planks set into a sea of pea gravel can bear the weight of vehicles while allowing rainwater to permeate the ground, preventing run-off. Curving 7-foot-high green walls of shade-loving native plants create privacy and beauty, while native birch trees (Betula papyrifera) in the entry planters provide a handsome complement to the four-story Silver LEED-certified house by Wolf Architects, Inc.
Landscape Architect: Julie Moir Messervy Design Studio
Landscape contractor: Robert Hanss, Inc.
Green wall: g_space
Photographed by Susan Teare for Organic Gardening Magazine.
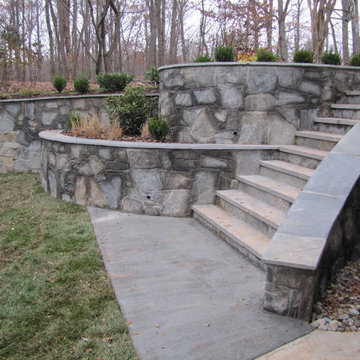
Terraced stone retaining wall with steps and new planting beds.
Photo Credit: Joe Schaeffer
Inredning av en klassisk mellanstor bakgård i delvis sol, med en stödmur och naturstensplattor
Inredning av en klassisk mellanstor bakgård i delvis sol, med en stödmur och naturstensplattor
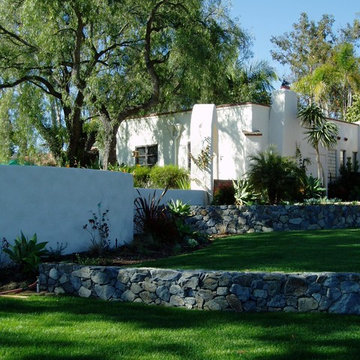
Landscape and hardscape renovation - of Lilian Rice historical Rancho Santa Fe home. The Design Build Company designed the rear patio loggia, terraces, and courtyard along with fountains and mediterranean landscape plantings
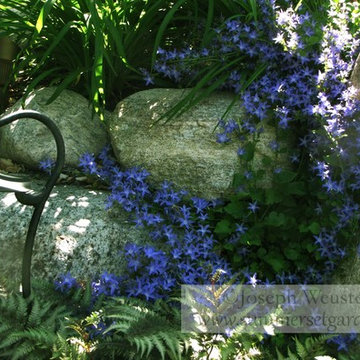
A planting detail of a rock grouping. A creeping form of Campanula has taken hold in the nooks & crannies. A path light is nestled between the rocks & patio. This landscape design project is located in Bergen County, NJ.
Landscape Design and Build Services in the NJ & NY areas.
845-590-7306
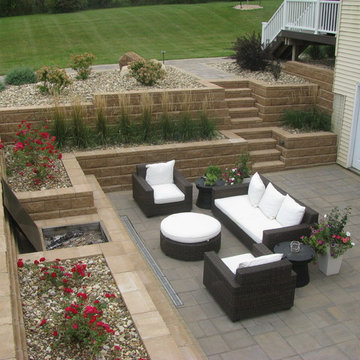
Allan Block Product supplied by Midland Concrete in a Taupe color. Multi level walls were created to have built in planting area and a built in space for a fire pit - fireplace that isn't in the main patio space.
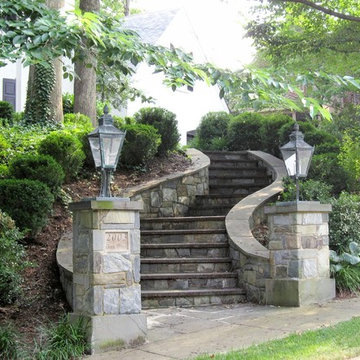
Formal curving entrance stairs. Natural stone with flagstone capping on the lamp posts and curving retaining walls. We also installed a stone walkway to the front door. The patterning of the stone is exceptional - we have master masons!
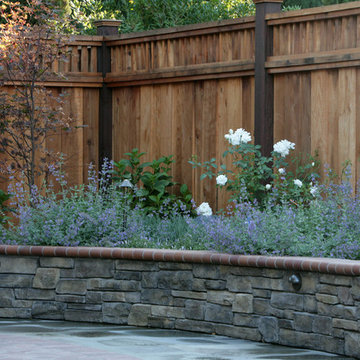
Daniel Photography Ltd.
Idéer för att renovera en stor vintage bakgård, med naturstensplattor och en stödmur
Idéer för att renovera en stor vintage bakgård, med naturstensplattor och en stödmur
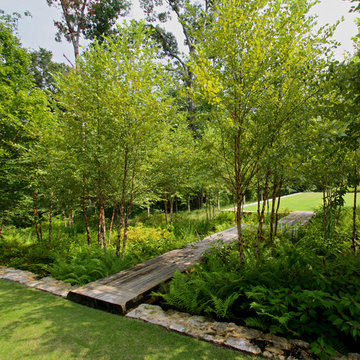
Rear garden terraces are framed by forest and lower rain gardens, filled with native birch, willow, fern and iris. Roof drains on the residence and french drains in the lawn terrace fill the space defined by low stone walls. Cypress logs were harvested from nearby river bottoms and milled to create the bridge that connects the terraces. The rain garden extends from forest edge to a large window in the master suite of residence. Photo Credit :Rebecca A O'Neal
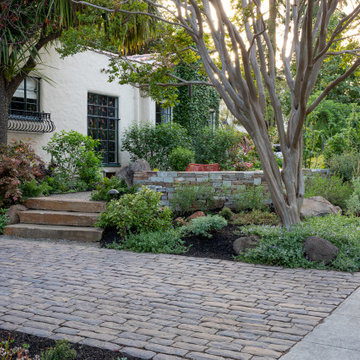
The driveway was rebuilt with permeable Belgard 'Old World' pavers to complement the Spanish style home. Slabs of 'Autumn Gold' create steps up to the front seating area, which is contained by a seatwall clad in 'Mt. Moriah' ledge stone. Photo © Jude Parkinson-Morgan.
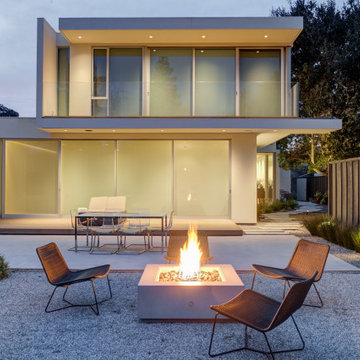
Modern landscape with different gravels and poured in place concrete.
Inredning av en 50 tals stor bakgård i full sol som tål torka och gångväg på våren, med grus
Inredning av en 50 tals stor bakgård i full sol som tål torka och gångväg på våren, med grus
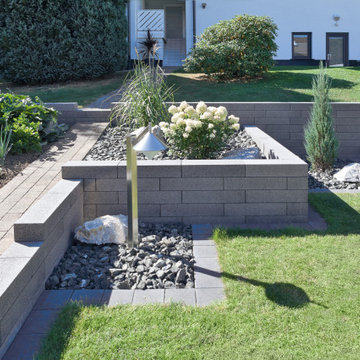
Tolle Optik der Scona Mauer in modern-architektonischem Stil. Das lange Steinformat sieht top aus und ist vielfach einsetzbar. Hier zum Beispiel als Beetbegrenzung und Hangbefestigung.
27 082 foton på trädgård gångväg, med en stödmur
11
