1 055 foton på trädgård i delvis sol gångväg
Sortera efter:
Budget
Sortera efter:Populärt i dag
61 - 80 av 1 055 foton
Artikel 1 av 3
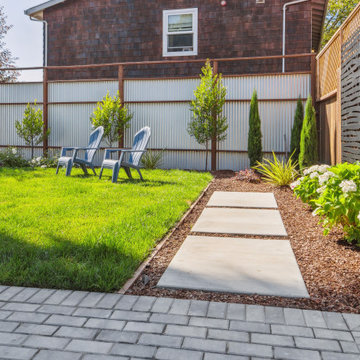
Changed the backyard from one single piece of lawn to multi facet design to create visual interest. Lush yet neat and low maintenance garden.
Idéer för en liten modern bakgård i delvis sol gångväg, med marksten i tegel
Idéer för en liten modern bakgård i delvis sol gångväg, med marksten i tegel
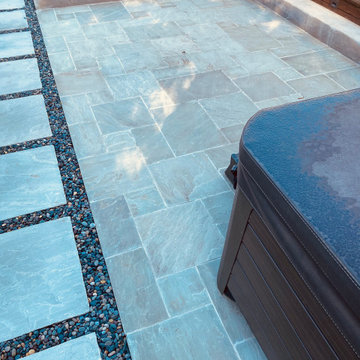
Inspiration för mellanstora moderna bakgårdar i delvis sol som tål torka och gångväg, med naturstensplattor
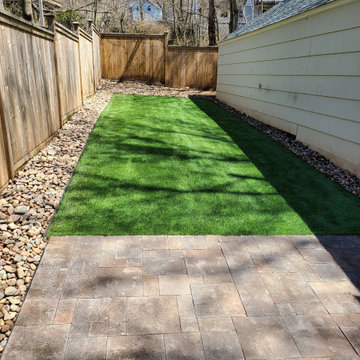
After, the final product. Turf and pavers with a beachstone border.
Inredning av en klassisk liten bakgård i delvis sol som tål torka och gångväg på sommaren, med marksten i betong
Inredning av en klassisk liten bakgård i delvis sol som tål torka och gångväg på sommaren, med marksten i betong
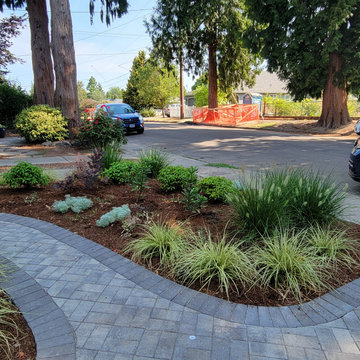
Low maintenance front yard (no grass!) with a paver entry pad and path, expanding driveway and welcome area. The landscaping features soft plants that bring curb appeal to the traditional four square home.
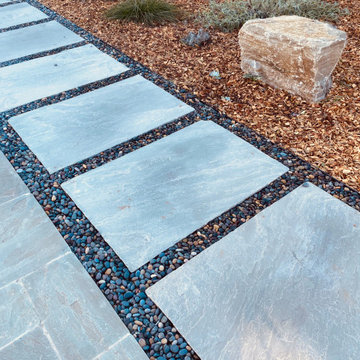
Foto på en mellanstor funkis trädgård i delvis sol som tål torka, gångväg och längs med huset, med naturstensplattor
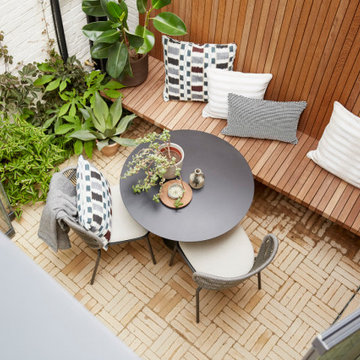
Idéer för att renovera en liten funkis trädgård i delvis sol gångväg på hösten, med marksten i tegel
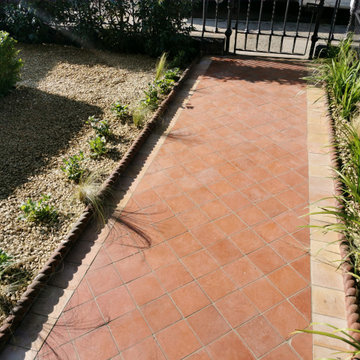
We designed this simple front garden and removed existing cobble lock paving. We reset granite step , sourced and retiled the entrance area reusing rope terrocota edging.
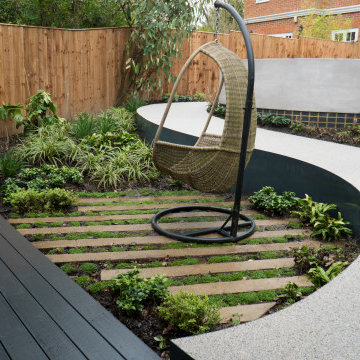
A curved garden design and landscaping – Harrow
48 tonnes of garden waste removal and new materials have been meticulously designed and landscaped by the team at Karl Harrison Landscapes Ltd.
A new fence, standard panels in preserved brown. The fence style was in line with the local authority request for new fencing.
A porcelain terrace, raised and supported with retaining concrete walls, custom made steel which formed the curves across the garden and the resin bound walkway.
Concrete ground level monoliths added structure to the planting scheme inside the curves of the path. The curved bench arrangement was a technical challenge, heavy concrete, perfect rendering and attention to detail. The garden office in the lowest section of the garden was surrounded by a simple composite decking terrace.
The central garden feature with style…
A central focal point, a statement and a use. Sophisticated seating, a social area; smooth in its design, stylish and certainly stands out as the central piece in the garden.
The planting scheme
12 tonnes of soil and more in compost is essential for the scheme of new planting
over 98% of the planting was new with almost no plants retained from the overgrown mess the garden started out with.
Mind your own business…
or better known as Soleirolia Soleirolii forms a blanket of tiny leaves, this in between the concrete forms. Shade tolerant fescues and short grasses in vibrant greens and maroons are chosen for this garden
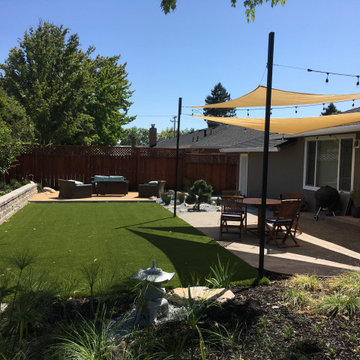
Bild på en mellanstor orientalisk bakgård i delvis sol gångväg, med marksten i betong
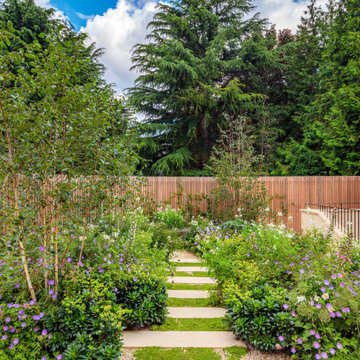
The back garden for an innovative property in Fulham Cemetery - the house featured on Channel 4's Grand Designs in January 2021. The design had to enhance the relationship with the bold, contemporary architecture and open up a dialogue with the wild green space beyond its boundaries. Seen here in summer, this lush space is an immersive journey through a woodland edge planting scheme.
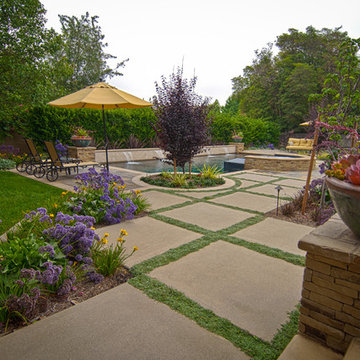
Idéer för stora vintage trädgårdar i delvis sol gångväg på hösten, med marksten i betong
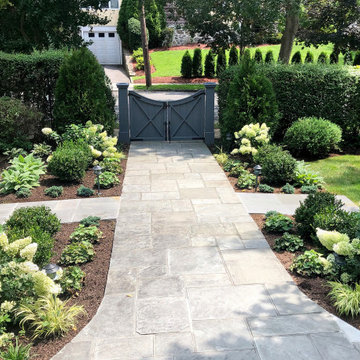
New plantings along the front walkway with new front gate
Inspiration för en stor vintage trädgård i delvis sol gångväg och framför huset
Inspiration för en stor vintage trädgård i delvis sol gångväg och framför huset
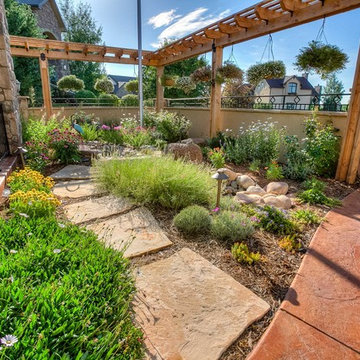
Klassisk inredning av en mellanstor trädgård i delvis sol gångväg och framför huset, med naturstensplattor
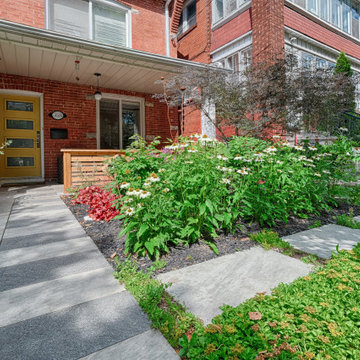
Exempel på en liten klassisk trädgård i delvis sol gångväg och framför huset på sommaren, med naturstensplattor
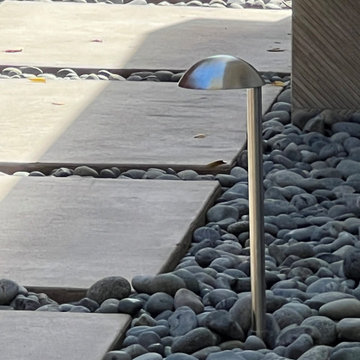
Modern path lights in stainless steel finish with la Paz pebbles.
Idéer för att renovera en liten 50 tals trädgård i delvis sol som tål torka, gångväg och längs med huset, med marksten i betong
Idéer för att renovera en liten 50 tals trädgård i delvis sol som tål torka, gångväg och längs med huset, med marksten i betong
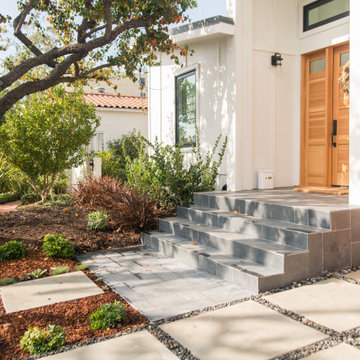
Inredning av en mellanstor uppfart i delvis sol gångväg och framför huset, med marksten i betong på sommaren
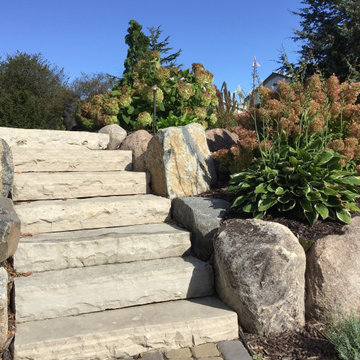
Idéer för en stor lantlig trädgård i delvis sol gångväg på hösten, med marksten i betong
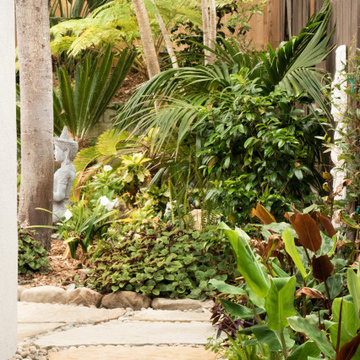
When I came to this property not only was the landscape a scrappy mess the property also had some very real grading and drainage issues that were jeopardizing the safety of this house. As recent transplants from New Jerseys to Southern California these clients were in awe of all the plants they were seeing in their neighborhood. Living on the water at the Ventura harbor they wanted to be able to take full advantage or the outdoor lifestyle and cool ocean breeze. Being environmentally conscious citizens, these clients were very concerned that their garden was designed with sustainability as a leading factor. As they said in our initial consultation, “Would want or garden be part of the solution not part of the problem.”
This property is the last house on the bottom of a gently sloping street. All the water from the neighbor’s houses drain onto this property. When I came into this project the back yard sloped into the house. When it would rain the water would pool up against the house causing water damage. To address the drainage we employed several tactics. Firstly, we had to invert the slope in the back yard so that water would not pool against the house. We created a very minor slope going away from the house so that water drains away but so the patio area feels flat.
The back of the back yard had an existing retaining wall made out of shabby looking slump stone. In front of that retaining wall we created a beautiful natural stone retaining wall. This retain wall severs many purposes. One it works as a place to put some of the soil removed from the grading giving this project a smaller carbon foot print (moving soil of a site burns a lot of fossil fuel). The retaining wall also helps obscure the shabby existing retaining wall and allows for planting space above the footing from the existing retaining wall. The soil behind the ne retaining wall is slightly lower than the top of the wall so that when the run on water on from the neighbor’s property flows it is slowed down and absorbed before it has a chance to get near the house. Finally, the wall is at a height designed to serve as overflow seating as these clients intend to have occasional large parties and gatherings.
Other efforts made to help keep the house safe and dry are that we used permeable paving. With the hardscape being comprised of flag stone with gravel in-between water has a chance to soak into the ground so it does not flow into spots where it will pool up.
The final element to help keep the house dry is the addition of infiltration swales. Infiltration swales are depressions in the landscape that capture rain water. The down spouts on the sides of the houses are connected to pipe that goes under the ground and conveys the water to the swales. In this project it helps move rain water away from the house. In general, these Infiltration swales are a powerful element in creating sustainable landscapes. These swales capture pollutants that accumulate on the roof and in the landscape. Biology in the soil in the swales can break down these pollutants. When run of watered is not captured by soil on a property the dirty water flows into water ways and then the ocean were the biology that breaks down the pollutants is not as prolific. This is particularly important in this project as it drains directly into the harbor. The water that is absorbed in to the swales can replenish aquafers as well as increasing the water available to the plants planted in that area recusing the amount of water that is needed from irrigation.
When it came to the planting we went with a California friendly tropical theme. Using lots of succulents and plants with colorful foliage we created vibrant lush landscape that will have year around color. We planted densely (the images in the picture were taken only a month after installation). Taller drought tolerant plants to help regulate the temperature and loss of water from the plants below them. The dense plantings will help keep the garden, the house and even the neighborhood cooler on hot days, will provide spaces for birds to enjoy and will create an illusion of depth in a somewhat narrow space.
Today this garden is a space these homeowners can fully enjoy while having the peace of mind that their house is protected from flooding and they are helping the environment.
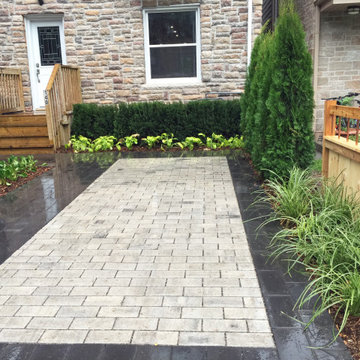
Idéer för att renovera en mellanstor funkis uppfart i delvis sol gångväg och framför huset på sommaren, med marksten i betong
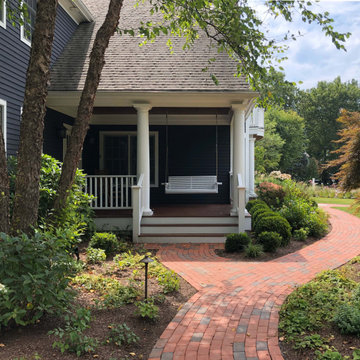
Brick paths to side door and front door. A welcoming porch swing.
Foto på en vintage trädgård i delvis sol gångväg och framför huset, med marksten i tegel
Foto på en vintage trädgård i delvis sol gångväg och framför huset, med marksten i tegel
1 055 foton på trädgård i delvis sol gångväg
4