2 509 foton på trädgård i delvis sol
Sortera efter:
Budget
Sortera efter:Populärt i dag
81 - 100 av 2 509 foton
Artikel 1 av 3
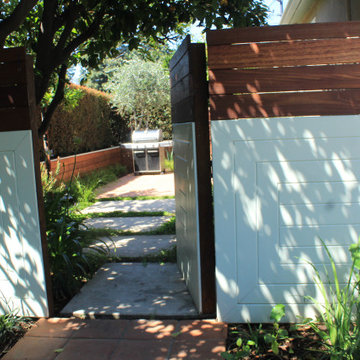
Foto på en mellanstor eklektisk trädgård i delvis sol som tål torka, insynsskydd och framför huset på våren, med naturstensplattor
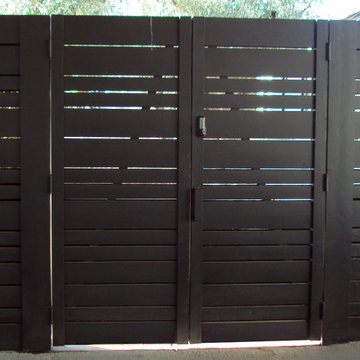
Modern home privacy fence design in Sonoma County
Idéer för stora funkis trädgårdar i delvis sol insynsskydd på vinteren, med naturstensplattor
Idéer för stora funkis trädgårdar i delvis sol insynsskydd på vinteren, med naturstensplattor
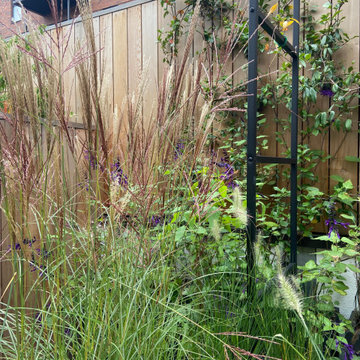
This blank canvas space in a new build in London's Olympic park had a bespoke transformation without digging down into soil. The entire design sits on a suspended patio above a carpark and includes bespoke features like a pergola, seating, bug hotel, irrigated planters and green climbers. The garden is a haven for a young family who love to bring their natural finds back home after walks.
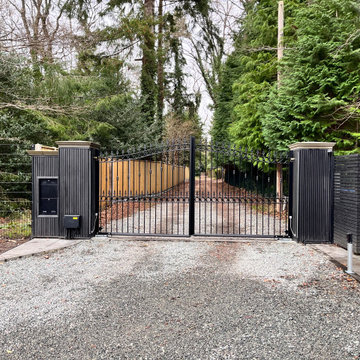
Featuring traditional wrought iron swing gates, seamlessly automated with underground brushless motors, this project exudes elegance and innovation. Pier and LED sign lighting enhance aesthetics and safety. Verified users and Tesla owners enjoy effortless entry, while a radar beam facilitates smooth exits. With a Hikvision intercom system, users can remotely control gates and manage deliveries from anywhere, blending timeless elegance with modern convenience and security.
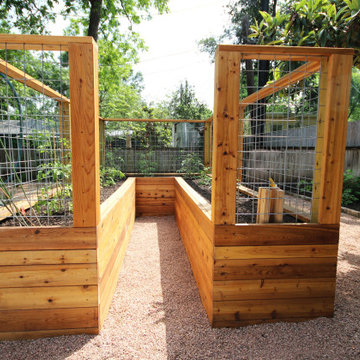
This custom keyhole raised veggie bed was installed in place of the owners' original in-ground veggie bed. Made from gorgeous red cedar with built-in trellis support, it is much more beautiful and more convenient and accessible than the original bed.
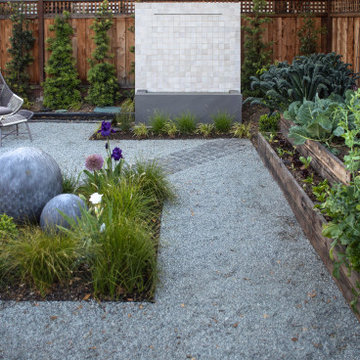
Idéer för att renovera en funkis bakgård i delvis sol, med en fontän och grus
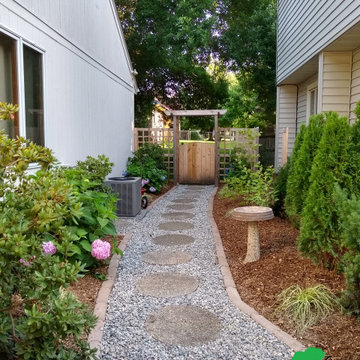
view from deck stairs to back yard
Bild på en liten vintage trädgård i delvis sol längs med huset, med marksten i betong
Bild på en liten vintage trädgård i delvis sol längs med huset, med marksten i betong
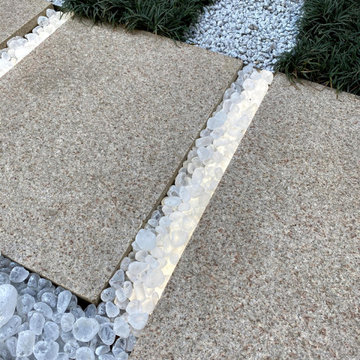
庭のディテール-/Detail of the garden
Idéer för att renovera en mellanstor formell trädgård i delvis sol, med naturstensplattor
Idéer för att renovera en mellanstor formell trädgård i delvis sol, med naturstensplattor
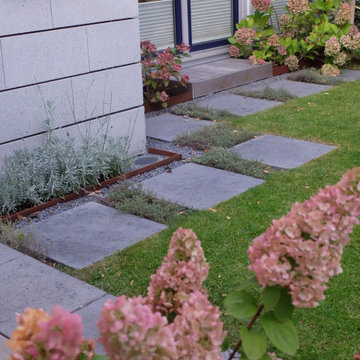
Foto på en liten funkis formell trädgård i delvis sol rabattkant och längs med huset på sommaren, med marksten i betong
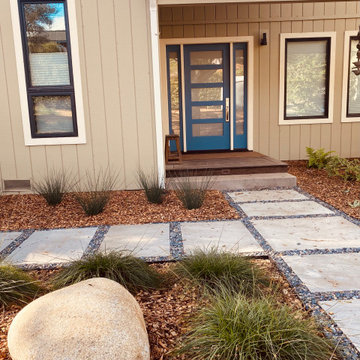
Modern inredning av en mellanstor trädgård i delvis sol som tål torka och framför huset, med en trädgårdsgång och naturstensplattor

I built this on my property for my aging father who has some health issues. Handicap accessibility was a factor in design. His dream has always been to try retire to a cabin in the woods. This is what he got.
It is a 1 bedroom, 1 bath with a great room. It is 600 sqft of AC space. The footprint is 40' x 26' overall.
The site was the former home of our pig pen. I only had to take 1 tree to make this work and I planted 3 in its place. The axis is set from root ball to root ball. The rear center is aligned with mean sunset and is visible across a wetland.
The goal was to make the home feel like it was floating in the palms. The geometry had to simple and I didn't want it feeling heavy on the land so I cantilevered the structure beyond exposed foundation walls. My barn is nearby and it features old 1950's "S" corrugated metal panel walls. I used the same panel profile for my siding. I ran it vertical to math the barn, but also to balance the length of the structure and stretch the high point into the canopy, visually. The wood is all Southern Yellow Pine. This material came from clearing at the Babcock Ranch Development site. I ran it through the structure, end to end and horizontally, to create a seamless feel and to stretch the space. It worked. It feels MUCH bigger than it is.
I milled the material to specific sizes in specific areas to create precise alignments. Floor starters align with base. Wall tops adjoin ceiling starters to create the illusion of a seamless board. All light fixtures, HVAC supports, cabinets, switches, outlets, are set specifically to wood joints. The front and rear porch wood has three different milling profiles so the hypotenuse on the ceilings, align with the walls, and yield an aligned deck board below. Yes, I over did it. It is spectacular in its detailing. That's the benefit of small spaces.
Concrete counters and IKEA cabinets round out the conversation.
For those who could not live in a tiny house, I offer the Tiny-ish House.
Photos by Ryan Gamma
Staging by iStage Homes
Design assistance by Jimmy Thornton
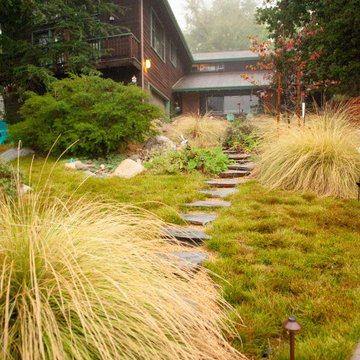
While the Retreat hosts many fall-blooming native plants, Deer Grass accents steal the show in autumn. The owners love the look of their golden seed heads, which catch the breeze and enchant the birds.
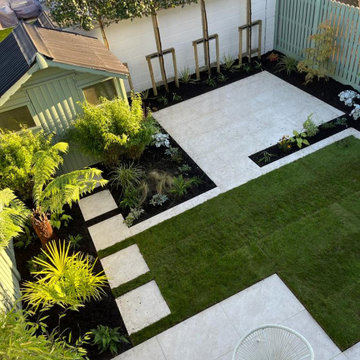
This garden design in Castleknock was transformed from the typical dull garden, that comes with all new builds in housing estates these days, into a contemporary oasis.
Our client wanted to enjoy her garden from morning sunrise right through to sunset, so we designed two patios, positioned to get the full benefit of the sun throughout the day.
Like most new builds in housing estates, the garden and kitchen of the house are quite overlooked from the terrace of houses to the rear. For more privacy we incorporated a ‘Hedge in the Sky’ of evergreen Espalier Elaeagnus. We also made sure that there were generous planting areas left along all borders and that the lawn was framed with porcelain strips, for effortless lawn maintenance. Stepping stone pavers create an elegant design element in the small garden, guiding the way to the shed.
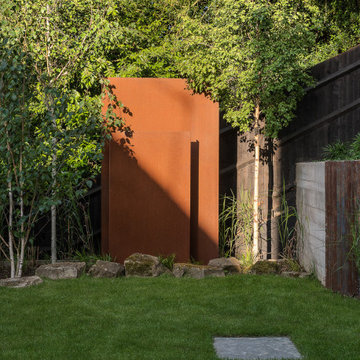
Japanese style garden with Corten steel abstract sculpture
Idéer för att renovera en liten skandinavisk bakgård i delvis sol
Idéer för att renovera en liten skandinavisk bakgård i delvis sol
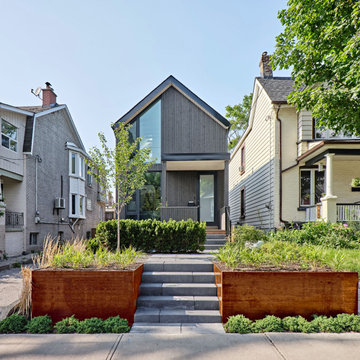
Inspiration för en liten funkis trädgård i delvis sol på sommaren, med en trädgårdsgång och marksten i betong
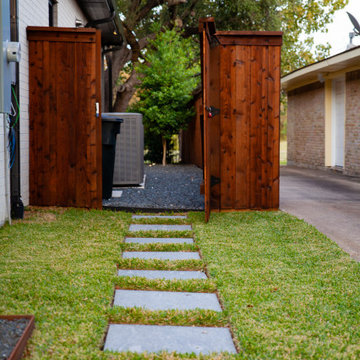
Gorgeous modern landscape with clean lines and exquisite detail.
Idéer för mellanstora funkis trädgårdar i delvis sol dekorationssten, framför huset och flodsten
Idéer för mellanstora funkis trädgårdar i delvis sol dekorationssten, framför huset och flodsten
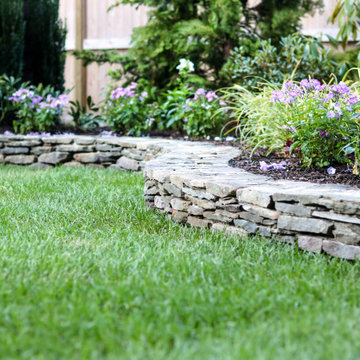
Bild på en liten lantlig bakgård i delvis sol på våren, med en stödmur och naturstensplattor
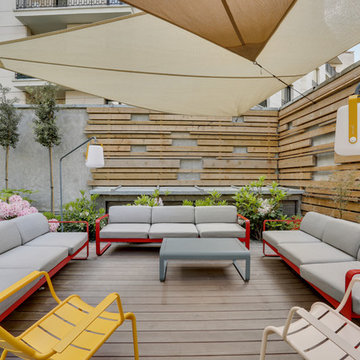
Inspiration för stora moderna trädgårdar i delvis sol på våren, med en trädgårdsgång och trädäck
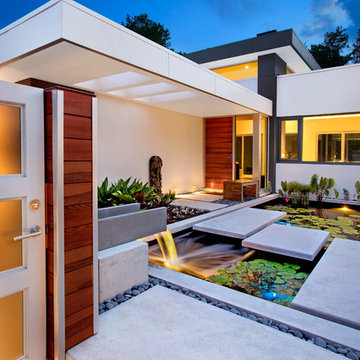
Ryan Gamma
Inspiration för mellanstora moderna trädgårdar i delvis sol, med en fontän och marksten i betong
Inspiration för mellanstora moderna trädgårdar i delvis sol, med en fontän och marksten i betong
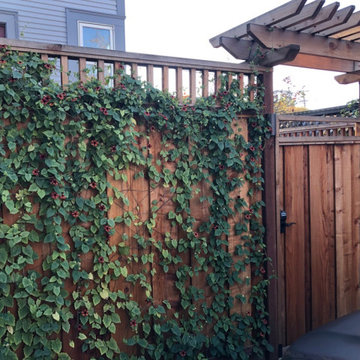
This Berkeley property had overgrown vines, concaving fences, rotted deck, dead lawn, broken concrete, and poor drainage. After removing about 30 yards of soil from this lot, we were able to begin leveling and sculpting the landscape. We installed new concrete pathways, synthetic lawn, custom swing and arbor, Thermory wood decking with metal railings, paver patio with masonry stone wall seating, and stone mosaic water feature with stainless steel wire to match. Many elements tied together nicely in this modern Berkeley backyard.
2 509 foton på trädgård i delvis sol
5