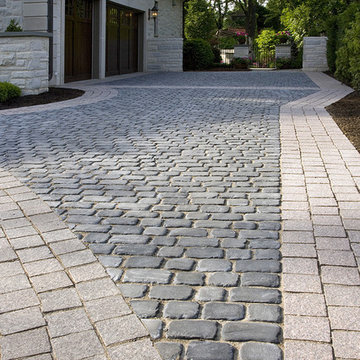15 125 foton på trädgård i full sol, med marksten i betong
Sortera efter:
Budget
Sortera efter:Populärt i dag
221 - 240 av 15 125 foton
Artikel 1 av 3
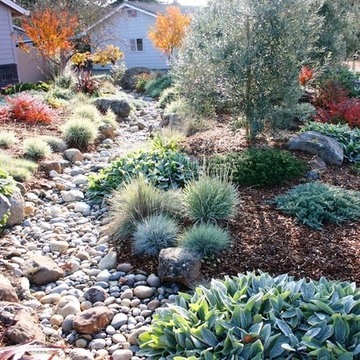
Inspiration för stora klassiska bakgårdar i full sol som tål torka, med marksten i betong
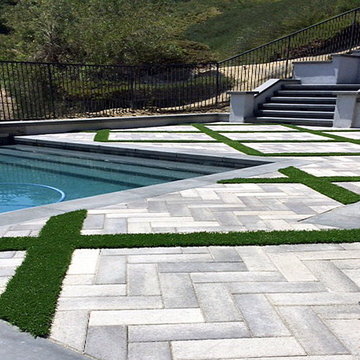
Visit us on the web: http://bit.ly/YW3d7U.
On Facebook: http://on.fb.me/1OAPvfZ
On Twitter: http://bit.ly/1NjneHf
On HomeTalk: http://bit.ly/1wom2cx
On Houzz: http://bit.ly/1NjnlCE
On Google+: http://bit.ly/1CRJnep
On YouTube: http://bit.ly/19Uvy42
On Vimeo: http://bit.ly/1FLW8JP
On Yelp: http://bit.ly/1HNONXa
On Foursquare: http://4sq.com/190Arax
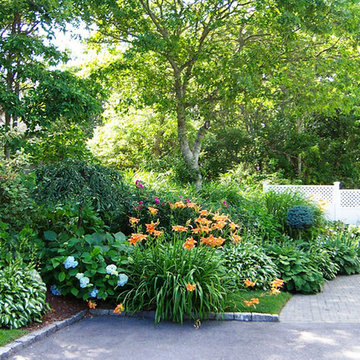
Foto på en stor vintage trädgård i full sol framför huset, med en trädgårdsgång och marksten i betong
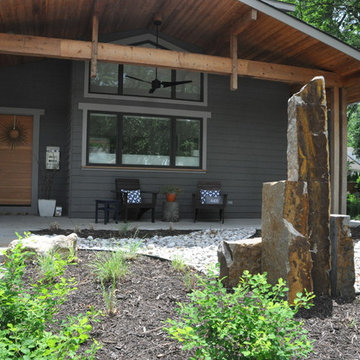
Foto på en stor funkis trädgård i full sol framför huset och som tål torka, med en trädgårdsgång och marksten i betong
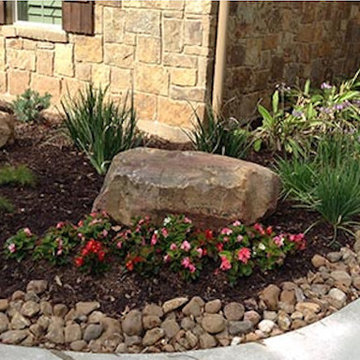
Inspiration för en stor vintage trädgård i full sol framför huset, med en trädgårdsgång och marksten i betong
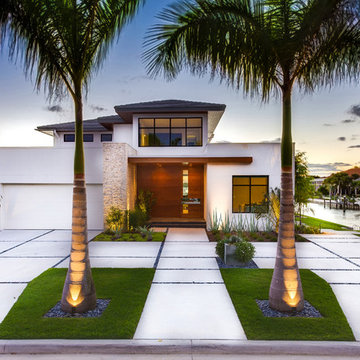
Photographer: Ryan Gamma
Foto på en mellanstor funkis uppfart i full sol framför huset på vinteren, med marksten i betong
Foto på en mellanstor funkis uppfart i full sol framför huset på vinteren, med marksten i betong
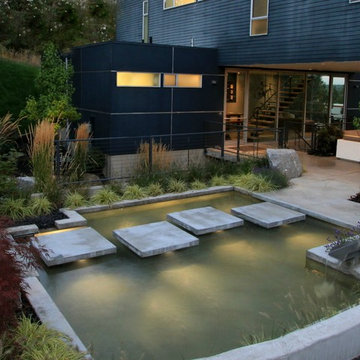
Bild på en stor funkis trädgård i full sol, med en damm och marksten i betong
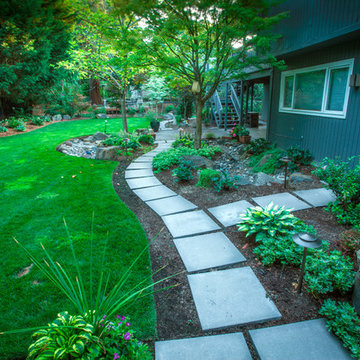
This backyard space used to effectively be half this size. In an earlier stage of the properties ownership... a large garden space was fenced in and lay fallow. Now, this large lawn is well used by a Boxer puppy and its owner. An architectural slab paver walkway connects the patio space and the hobby shed. Photography by: Joe Hollowell
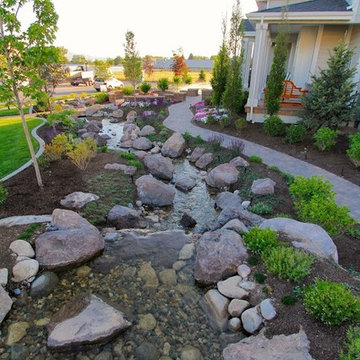
The outside of this house features a stream that winds from one side of the property to the other. There are paver stone pathways that lead from each side of the house to the main entrance plus one that leads you from the front of the house through the beautiful kitchen side vegetable garden to the back trex deck. The landscaping has a mix of mature trees, bushes, and tons of flowers including pine trees, boxwoods, roses, petunias, daisies, dahlias, bleeding hearts and more.
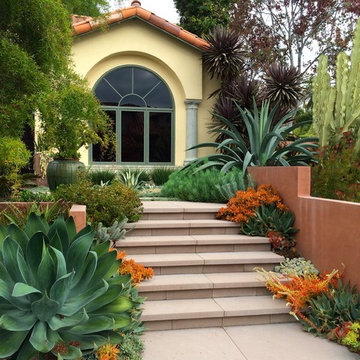
Stepstone. Inc. concrete steps creating the entrance stairs to the garden
photo by Amelia B Lima
Idéer för att renovera en medelhavsstil trädgård i full sol framför huset, med marksten i betong
Idéer för att renovera en medelhavsstil trädgård i full sol framför huset, med marksten i betong
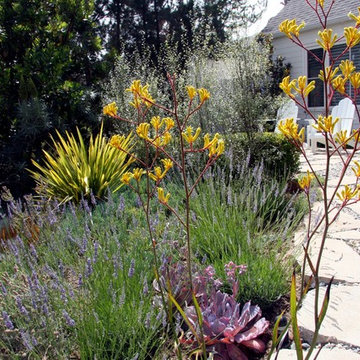
After a tear-down/remodel we were left with a west facing sloped front yard without much privacy from the street, a blank palette as it were. Re purposed concrete was used to create an entrance way and a seating area. Colorful drought tolerant trees and plants were used strategically to screen out unwanted views, and to frame the beauty of the new landscape. This yard is an example of low water, low maintenance without looking like grandmas cactus garden.
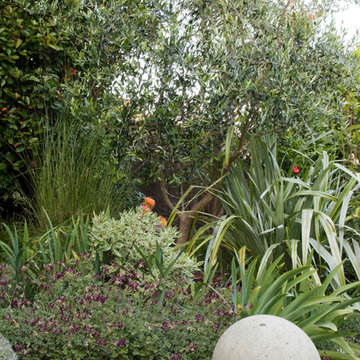
Growsgreen Landscape Design, photo by Caitlin Atkinson.
Idéer för mellanstora funkis bakgårdar i full sol som tål torka, med en öppen spis och marksten i betong
Idéer för mellanstora funkis bakgårdar i full sol som tål torka, med en öppen spis och marksten i betong
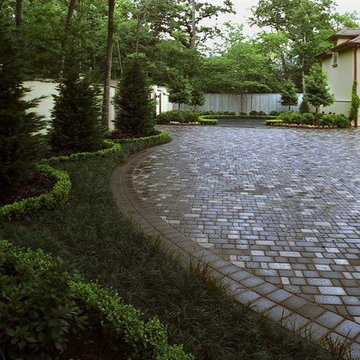
In 2003, we received a call from John and Jennifer Randall of West Houston. They had decided to build a French-style home just off of Piney Point near Memorial Drive. Jennifer wanted a modern French landscape design that reflected the symmetry, balance, and patterns of Old World estates. French landscapes like this are popular because of their uniquely proportioned partier gardens, formal garden and constructions, and tightly clipped hedges. John also wanted the French landscape design because of his passion for his heritage (he originally came to Houston from Louisiana), as well as the obvious aesthetic benefits of creating a natural complement to the architecture of the new house.
The first thing we designed was a motor court driveway/parking area in the front of the home. While you may not think that a paved element would have anything at all do with landscape design, in reality it is truly apropos to the theme. French homes almost always have paving that extends all the way to the house. In the case of the Randall home, we used interlocking concrete pavers to create a surface that looks much older than it really is. This prevented the property from looking too much like a new construction and better lent itself to the elegance and stateliness characteristic of French landscape designs in general.
Further blending of practical function with the aesthetic elements of French landscaping was accomplished in an area to the left of the driveway. John loved fishing, and he requested that we design a convenient parking area to temporarily store his boat while he waited for a slip at the marina to become available. Knowing that this area would function only for temporary storage, we came up with the idea of integrating this special parking area into the green space of a parterre garden. We laid down a graveled area in the shape of a horseshoe that would easily allow John back up his truck and unload his boat. We then surrounded this graveled area with a scalloped hedge characterized by a very bright, light green color. Planting boxwoods and Holly trees beyond the hedge, we then extended them throughout the yard. This created a contrast of light and green ground cover that is characteristic of French landscape designs. By establishing alternating light and dark shades of color, it helps establish an unconscious sense of movement which the eye finds it hard to resist following
Parterre gardens like this are also keynote elements to French landscape designs, and the combination of such a green space with the functional element of a paved area serves to elevate the mundane purpose of a temporary parking and storage area into an aesthetic in its own right. Also, we deliberately chose the horseshoe design because we knew this space could later be transformed into a decorative center for the entire garden. This is the main reason we used small stones to cover the area, rather than concrete or pavers. When the boat was eventually relocated, the darkly colored stones surrounded by a brightly colored hedge gave us an excellent place to mount an outdoor sculpture.
The elegance of the home and surrounding French landscape design warranted attention at all hours so we contracted a lighting design company to ensure that all important elements of the house and property were fully visible at night. With mercury vapor lights concealed in trees, we created artificial moonlight that shone down on the garden and front porch. For accent lighting, we used a combination of up lights and down lights to differentiate architectural features, and we installed façade lights to emphasize the face of the home itself.
Although a new construction, this residence achieved such an aura of stateliness that it earned fame throughout the neighborhood almost overnight, and it remains a favorite in the Piney Point area to this day.
For more the 20 years Exterior Worlds has specialized in servicing many of Houston's fine neighborhoods.
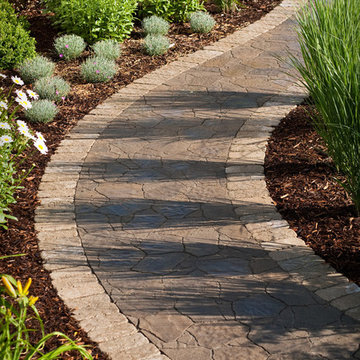
Panicum virgatum 'Northwind' casts dramatic shadows across the curved front walk.
Westhauser Photography
Inspiration för en mellanstor vintage trädgård i full sol framför huset och gångväg på sommaren, med marksten i betong
Inspiration för en mellanstor vintage trädgård i full sol framför huset och gångväg på sommaren, med marksten i betong
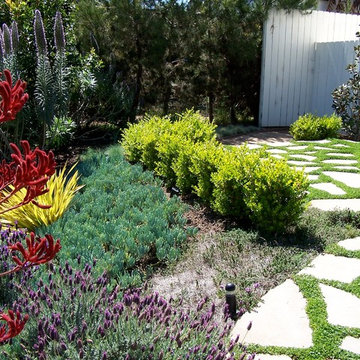
After a tear-down/remodel we were left with a west facing sloped front yard without much privacy from the street, a blank palette as it were. Re purposed concrete was used to create an entrance way and a seating area. Colorful drought tolerant trees and plants were used strategically to screen out unwanted views, and to frame the beauty of the new landscape. This yard is an example of low water, low maintenance without looking like grandmas cactus garden.
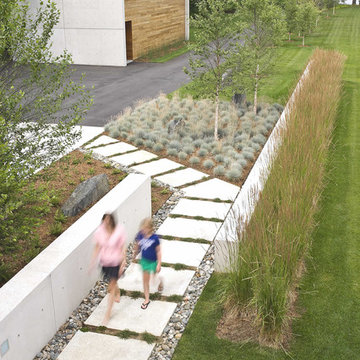
This site 30’ above the Connecticut River offers 180 degree panoramic views. The client wanted a modern house & landscape that would take advantage of this amazing locale, blurring the lines between inside and outside. The project sites a main house, guest house / boat storage building, multiple terraces, pool, outdoor shower, putting green and fire pit. A long concrete seat wall guides visitors to the front entry accentuated by a tall ornamental grass backdrop. Local boulders, rivers stone and River Birch where also incorporated into the entry landscape, borrowing from the materiality of the Connecticut River below. The concrete facades of the house transition into concrete site walls extending the architecture into the landscape. A flush Ipe Wood deck surrounds 2 sides of the pool opposite an architectural water fall. Concrete paving slabs disperse into lawn as it extends towards the river. A series of free-standing concrete screen walls further extends the architecture out while screening the pool area from the neighboring property. Planting was selected based upon the architectural qualities of the plants and the desire for it to be low-maintenance. A fire pit extends the pool season well into the shoulder seasons and provides a good viewing point for the river.
Photo Credit: Westphalen Photography
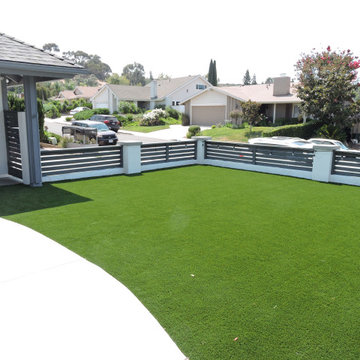
Job Specs for this San Diego home:
Full demo of old yard
Installation of Artificial turf
Concrete pad for added extra room for entertaining
CMU Concrete wall build with stucco finish
Design and Paint of wood panels
Custom wood panel gate
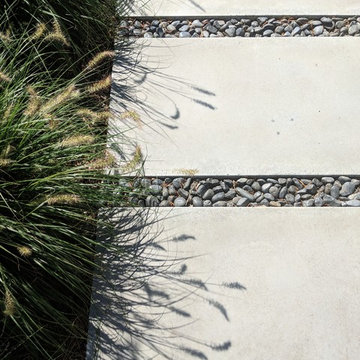
Idéer för en modern trädgård i full sol framför huset på hösten, med marksten i betong och en trädgårdsgång
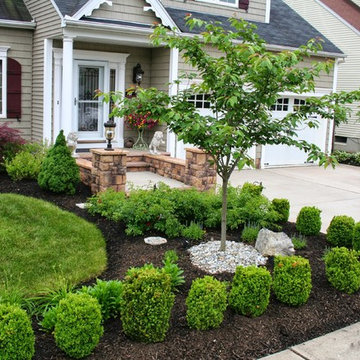
Exempel på en mellanstor klassisk formell trädgård i full sol framför huset på våren, med en trädgårdsgång och marksten i betong
15 125 foton på trädgård i full sol, med marksten i betong
12
