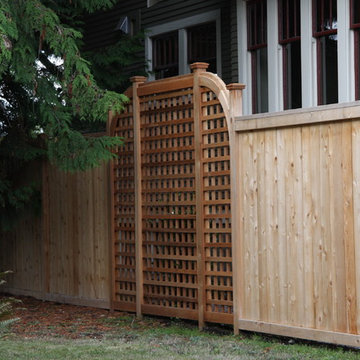192 foton på trädgård i full sol
Sortera efter:
Budget
Sortera efter:Populärt i dag
141 - 160 av 192 foton
Artikel 1 av 3
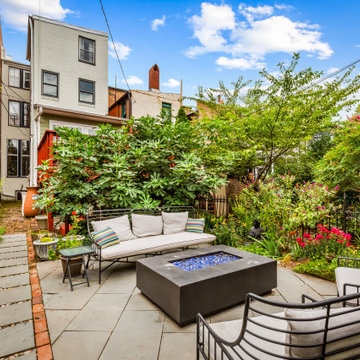
The newly designed patio comfortably seats the family and visitors. The pathway on the left leads to a rebricked side yard and the stairs leading up to the deck. The side yard was rebricked from a running bond brick pattern to a double basketweave pattern to make the side yard more of a destination than a passthrough. bricked area.
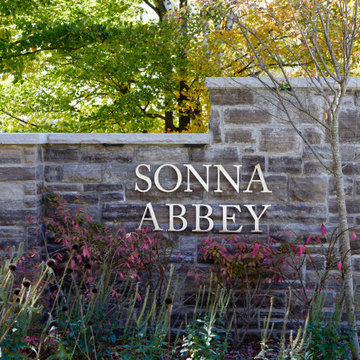
This estate is a transitional home that blends traditional architectural elements with clean-lined furniture and modern finishes. The fine balance of curved and straight lines results in an uncomplicated design that is both comfortable and relaxing while still sophisticated and refined. The red-brick exterior façade showcases windows that assure plenty of light. Once inside, the foyer features a hexagonal wood pattern with marble inlays and brass borders which opens into a bright and spacious interior with sumptuous living spaces. The neutral silvery grey base colour palette is wonderfully punctuated by variations of bold blue, from powder to robin’s egg, marine and royal. The anything but understated kitchen makes a whimsical impression, featuring marble counters and backsplashes, cherry blossom mosaic tiling, powder blue custom cabinetry and metallic finishes of silver, brass, copper and rose gold. The opulent first-floor powder room with gold-tiled mosaic mural is a visual feast.
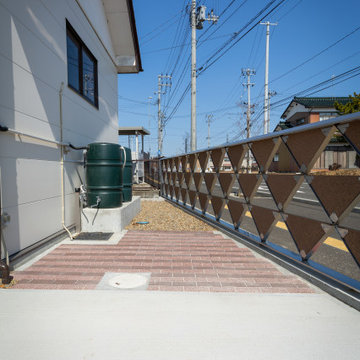
道路境界に新設した塀並びにそれに伴う外構デザインです。
塀はお社周りを囲むようにパブリックスペースを作り材料は保水セラミックを採用しました。
雨水利用にた潅水システムを構築し塀に保水させることで長時間気化熱により周囲の気温を下げることができます。
自宅敷地内の涼風の実現はもちろん、通りすがり人やパブリックスペースで休憩をする地域の人々に対しても涼しい居場所を提供します。
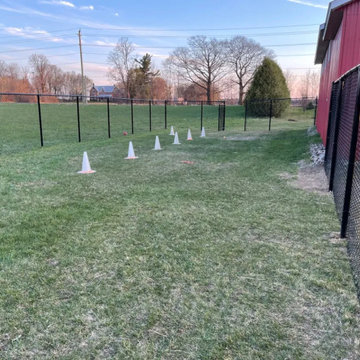
Dog run on a farm! 6 foot high black chain link with 2” squares and 2.3/8” line posts. Client requested a strong fence, close to the ground for a secure dog training run for two larger dogs.
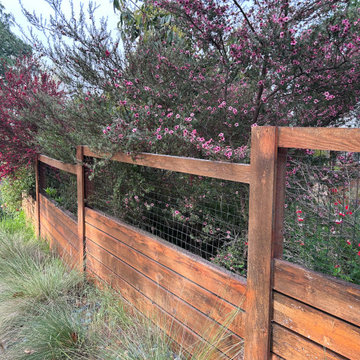
Tea tree, citrus, avocado, native sages and ornamental grasses provide privacy for a sloped side yard of raised vegetable beds.
Inredning av en stor trädgård i full sol i slänt och flodsten på sommaren
Inredning av en stor trädgård i full sol i slänt och flodsten på sommaren
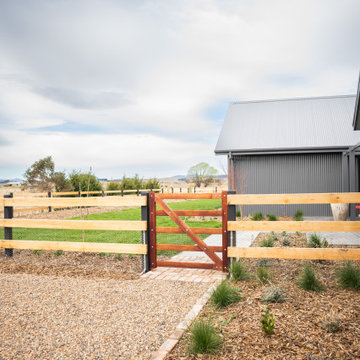
Inredning av en lantlig stor trädgård i full sol som tål torka och längs med huset på hösten, med grus
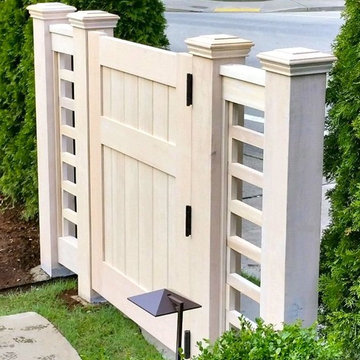
Landscape by Kim Rooney
Fire, Water, Wood, & Rock - A Northwest modern garden for family and friends
Inspiration för mellanstora moderna trädgårdar i full sol, med marksten i betong
Inspiration för mellanstora moderna trädgårdar i full sol, med marksten i betong
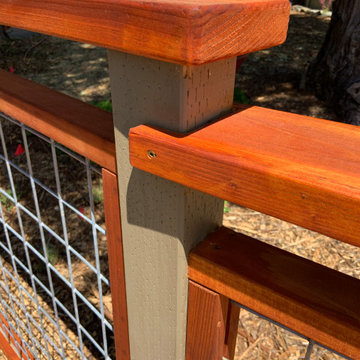
A 1950's home gets a big update with new fencing, arbors, rear deck, and front gate. Working with a skilled finish carpenter, we created a beautiful new fence to enclose this family-friendly yard. A small lawn provides space to play and enjoy, while California natives and complimentary shrubs surround the yard. Mature trees are protected with natural wood chip mulch. Rock mulch surrounds the 5-foot perimeter of the house with a few low fuel plants for a fire-safe landscape appropriate to the California foothills.
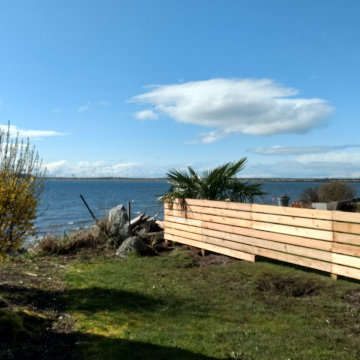
Inspiration för en mycket stor maritim bakgård i full sol insynsskydd, rabattkant och gångväg på sommaren, med marksten i betong
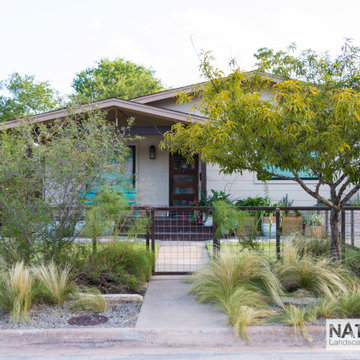
After Image
Foto på en mellanstor funkis trädgård i full sol som tål torka och framför huset på sommaren, med granitkomposit
Foto på en mellanstor funkis trädgård i full sol som tål torka och framför huset på sommaren, med granitkomposit
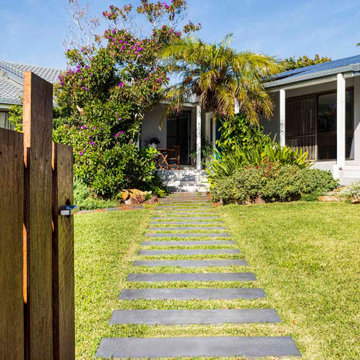
Front Entrance to Property
Bild på en stor trädgård i full sol framför huset, med marksten i betong
Bild på en stor trädgård i full sol framför huset, med marksten i betong
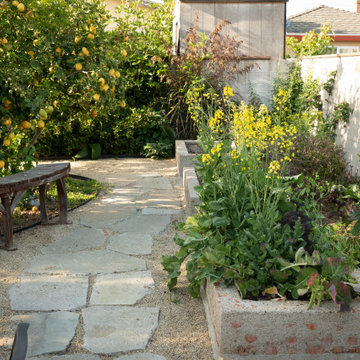
This very social couple were tying the knot and looking to create a space to host their friends and community, while also adding much needed living space to their 900 square foot cottage. The couple had a strong emphasis on growing edible and medicinal plants. With many friends from a community garden project they were involved in and years of learning about permaculture, they wanted to incorporate many of the elements that the permaculture movement advocates for.
We came up with a California native and edible garden that incorporates three composting systems, a gray water system, rain water harvesting, a cob pizza oven, and outdoor kitchen. A majority of the materials incorporated into the hardscape were found on site or salvaged within 20-mile of the property. The garden also had amenities like an outhouse and shower for guests they would put up in the converted garage.
Coming into this project there was and An old clawfoot bathtub on site was used as a worm composting bin, and for no other reason than the cuteness factor, the bath tub composter had to stay. Added to that was a compost tumbler, and last but not least we erected an outhouse with a composting toilet system (The Nature's Head Composting Toilet).
We developed a gray water system incorporating the water that came out of the washing machine and from the outdoor shower to help water bananas, gingers, and canailles. All the down spouts coming off the roof were sent into depressions in the front yard. The depressions were planted with carex grass, which can withstand, and even thrive on, submersion in water that rain events bring to the swaled-out area. Aesthetically, carex reads as a lawn space in keeping with the cottage feeling of the home.
As with any full-fledged permaculture garden, an element of natural building needed to be incorporated. So, the heart and hearth of the garden is a cob pizza oven going into an outdoor kitchen with a built-in bench. Cob is a natural building technique that involves sculpting a mixture of sand, soil, and straw around an internal structure. In this case, the internal structure is comprised of an old built-in brick incinerator, and rubble collected on site.
Besides using the collected rubble as a base for the cob structure, other salvaged elements comprise major features of the project: the front fence was reconstructed from the preexisting fence; a majority of the stone edging was created by stones found while clearing the landscape in preparation for construction; the arbor was constructed from old wash line poles found on site; broken bricks pulled from another project were mixed with concrete and cast into vegetable beds, creating durable insulated planters while reducing the amount of concrete used ( and they also just have a unique effect); pathways and patio areas were laid using concrete broken out of the driveway and previous pathways. (When a little more broken concrete was needed, we busted out an old pad at another project a few blocks away.)
Far from a perfectly polished garden, this landscape now serves as a lush and inviting space for my clients, their friends and family to gather and enjoy each other’s company. Days after construction was finished the couple hosted their wedding reception in the garden—everyone danced, drank and celebrated, christening the garden and the union!
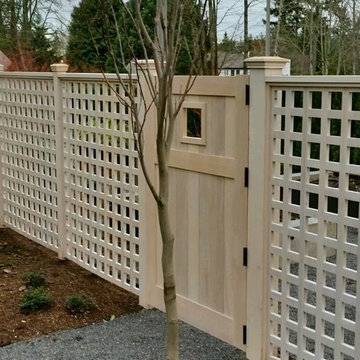
Landscape by Kim Rooney
Fire, Water, Wood, & Rock - A Northwest modern garden for family and friends
Inredning av en modern mellanstor trädgård i full sol, med grus
Inredning av en modern mellanstor trädgård i full sol, med grus
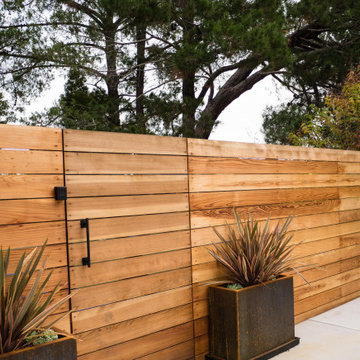
Bild på en stor funkis trädgård i full sol framför huset, med marksten i betong
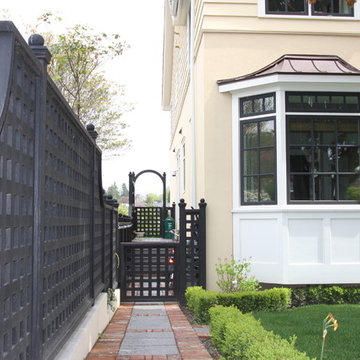
Landscape by Kim Rooney
Idéer för en stor klassisk formell trädgård i full sol framför huset, med naturstensplattor
Idéer för en stor klassisk formell trädgård i full sol framför huset, med naturstensplattor
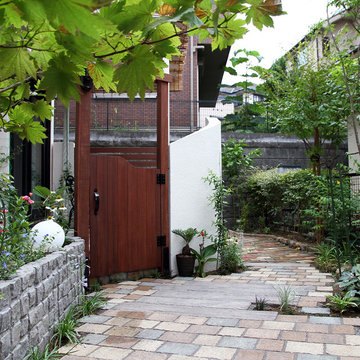
カラフルなインターロッキングとコンクリート製枕木で、草の生えない舗装になりました。
Foto på en funkis trädgård i full sol framför huset, med marksten i betong
Foto på en funkis trädgård i full sol framför huset, med marksten i betong

Inspiration för mycket stora klassiska formella trädgårdar i full sol blomsterrabatt, insynsskydd, gångväg och längs med huset på sommaren, med marksten i betong
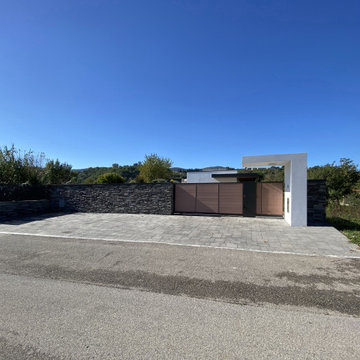
Bild på en mellanstor funkis trädgård i full sol på hösten, med marksten i betong
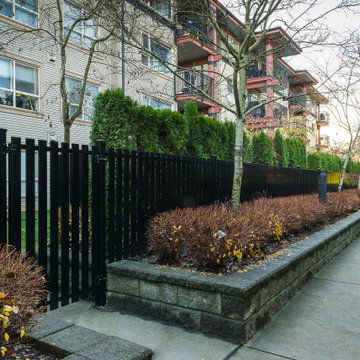
Inredning av en klassisk mycket stor formell trädgård i full sol blomsterrabatt, insynsskydd, gångväg och längs med huset på sommaren, med marksten i betong
192 foton på trädgård i full sol
8
