3 461 foton på trädgård i full sol
Sortera efter:
Budget
Sortera efter:Populärt i dag
21 - 40 av 3 461 foton
Artikel 1 av 3
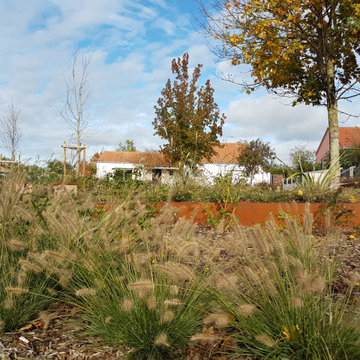
Exempel på en stor modern formell trädgård i full sol rabattkant och framför huset på hösten, med naturstensplattor
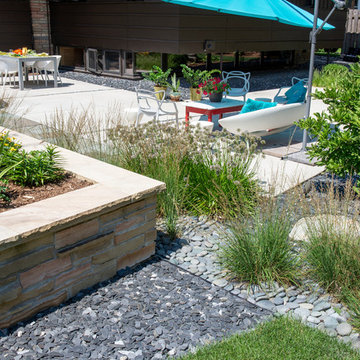
Simple plantings of molinia grass and 'Summer Beauty' allium occupy the space below the elevated perennial garden.
Renn Kuhnen Photography
60 tals inredning av en mellanstor bakgård i full sol som tål torka, med en stödmur och grus på hösten
60 tals inredning av en mellanstor bakgård i full sol som tål torka, med en stödmur och grus på hösten
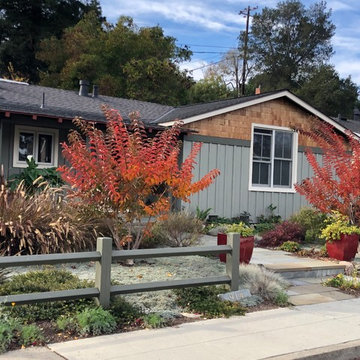
Idéer för en mellanstor medelhavsstil trädgård i full sol som tål torka och framför huset på hösten, med en trädgårdsgång och naturstensplattor
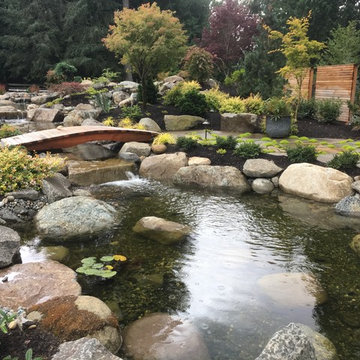
Inspiration för mellanstora asiatiska trädgårdar i full sol på hösten, med en damm och naturstensplattor
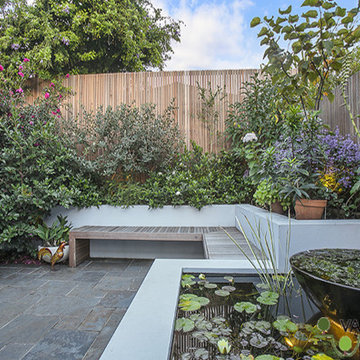
Our client in Annandale had always had a green thumb. He loved his plants and had an extensive collection of pots and plants already in the small courtyard garden.
It was only the courtyard itself that wasn’t working as it was dominated by a large wall cutting the space practically in half. It was also fairly dull and impractical.
The brief as you might imagine was to not only create large planting areas but also have room for an entertaining space and a large water feature and green wall. The key was to keep it simple.
We changed the flooring to a beautiful modular slate and created an in-built seat with raised garden bed packed full of plants.
The in-built seating really helped to maximise the space and also provides a great focal point.
The water feature provides that soothing quality of running water and is also stocked full of fish.
There is also still plenty of room for the pots and the garden can comfortably be called a green oasis from every angle.
This garden design project was a real pleasure to work on and it certainly proves the old adage that size doesn’t matter.
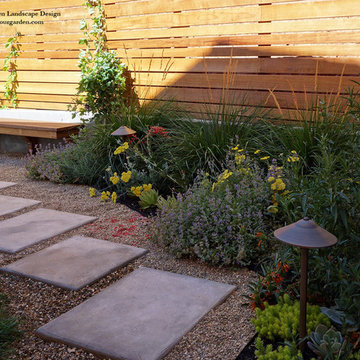
Napa, CA residence, adjacent to a steep rock hillside. My design solutions included a contemporary redwood horizontal fence to help screen the view of the hillside along with arbors for vines that help to break up the long narrow space. I designed a triangular-shaped pergola with decorative panels from "Parasoleil" that serves as an artful focal point while providing interesting shade patterns that casts its delightful shadow along fence and patio and bench below, changing its position as the sun moves throughout the day. The landscape design includes angular planting beds, concrete pavers surrounded by gravel and a small lower-water lawn for the family to enjoy. The photos show the just planted low-water plants, vines and olive trees and again after a couple of months. Drawings, Design and Photos © Eileen Kelly, Dig Your Garden Landscape Design
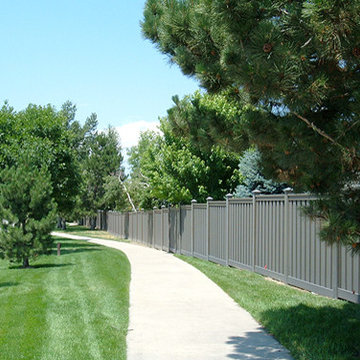
Inredning av en klassisk mellanstor bakgård i full sol på hösten, med en trädgårdsgång och marksten i betong

Our client built a striking new home on the east slope of Seattle’s Capitol Hill neighborhood. To complement the clean lines of the facade we designed a simple, elegant landscape that sets off the home rather than competing with the bold architecture.
Soft grasses offer contrast to the natural stone veneer, perennials brighten the mood, and planters add a bit of whimsy to the arrival sequence. On either side of the main entry, roof runoff is dramatically routed down the face of the home in steel troughs to biofilter planters faced in stone.
Around the back of the home, a small “leftover” space was transformed into a cozy patio terrace with bluestone slabs and crushed granite underfoot. A view down into, or across the back patio area provides a serene foreground to the beautiful views to Lake Washington beyond.
Collaborating with Thielsen Architects provided the owners with a sold design team--working together with one voice to build their dream home.
Photography by Miranda Estes
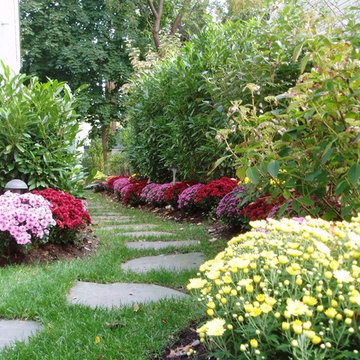
Inspiration för en vintage trädgård i full sol längs med huset på hösten, med en trädgårdsgång och marksten i betong
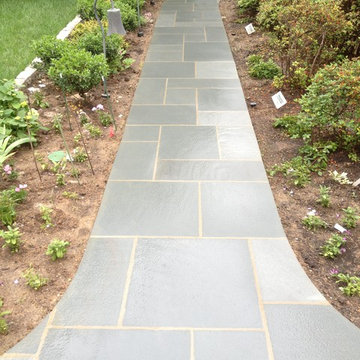
PA true blue thermalled flagstone walkway
Idéer för en stor klassisk formell trädgård i full sol längs med huset på hösten, med en trädgårdsgång och naturstensplattor
Idéer för en stor klassisk formell trädgård i full sol längs med huset på hösten, med en trädgårdsgång och naturstensplattor
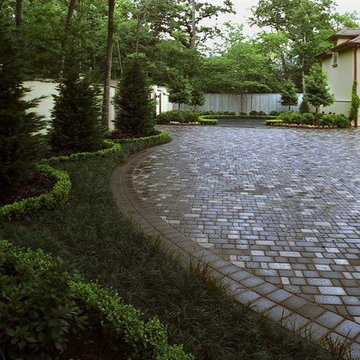
In 2003, we received a call from John and Jennifer Randall of West Houston. They had decided to build a French-style home just off of Piney Point near Memorial Drive. Jennifer wanted a modern French landscape design that reflected the symmetry, balance, and patterns of Old World estates. French landscapes like this are popular because of their uniquely proportioned partier gardens, formal garden and constructions, and tightly clipped hedges. John also wanted the French landscape design because of his passion for his heritage (he originally came to Houston from Louisiana), as well as the obvious aesthetic benefits of creating a natural complement to the architecture of the new house.
The first thing we designed was a motor court driveway/parking area in the front of the home. While you may not think that a paved element would have anything at all do with landscape design, in reality it is truly apropos to the theme. French homes almost always have paving that extends all the way to the house. In the case of the Randall home, we used interlocking concrete pavers to create a surface that looks much older than it really is. This prevented the property from looking too much like a new construction and better lent itself to the elegance and stateliness characteristic of French landscape designs in general.
Further blending of practical function with the aesthetic elements of French landscaping was accomplished in an area to the left of the driveway. John loved fishing, and he requested that we design a convenient parking area to temporarily store his boat while he waited for a slip at the marina to become available. Knowing that this area would function only for temporary storage, we came up with the idea of integrating this special parking area into the green space of a parterre garden. We laid down a graveled area in the shape of a horseshoe that would easily allow John back up his truck and unload his boat. We then surrounded this graveled area with a scalloped hedge characterized by a very bright, light green color. Planting boxwoods and Holly trees beyond the hedge, we then extended them throughout the yard. This created a contrast of light and green ground cover that is characteristic of French landscape designs. By establishing alternating light and dark shades of color, it helps establish an unconscious sense of movement which the eye finds it hard to resist following
Parterre gardens like this are also keynote elements to French landscape designs, and the combination of such a green space with the functional element of a paved area serves to elevate the mundane purpose of a temporary parking and storage area into an aesthetic in its own right. Also, we deliberately chose the horseshoe design because we knew this space could later be transformed into a decorative center for the entire garden. This is the main reason we used small stones to cover the area, rather than concrete or pavers. When the boat was eventually relocated, the darkly colored stones surrounded by a brightly colored hedge gave us an excellent place to mount an outdoor sculpture.
The elegance of the home and surrounding French landscape design warranted attention at all hours so we contracted a lighting design company to ensure that all important elements of the house and property were fully visible at night. With mercury vapor lights concealed in trees, we created artificial moonlight that shone down on the garden and front porch. For accent lighting, we used a combination of up lights and down lights to differentiate architectural features, and we installed façade lights to emphasize the face of the home itself.
Although a new construction, this residence achieved such an aura of stateliness that it earned fame throughout the neighborhood almost overnight, and it remains a favorite in the Piney Point area to this day.
For more the 20 years Exterior Worlds has specialized in servicing many of Houston's fine neighborhoods.
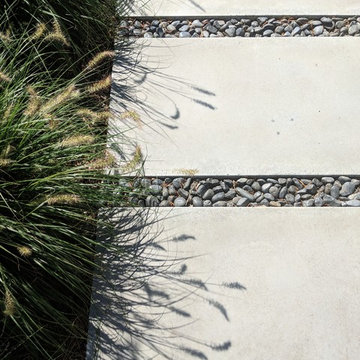
Idéer för en modern trädgård i full sol framför huset på hösten, med marksten i betong och en trädgårdsgång
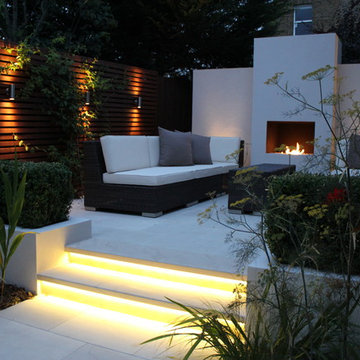
Photograph taken by Landscaping Solutions
This contemporary London garden scheme was designed by Simon Thomas and built by Landscaping Solutions. The design comprises horizontal timber batten screening mounted with up and down lights. There is a central fireplace which also has storage space to the rear. The paving and steps are sawn sandstone incorporating LED strip lights beneath the step treads. The raised planters are painted white and planted out with Box hedging. The rest of the planting comprises Irises, Stipa grasses and Fennel.
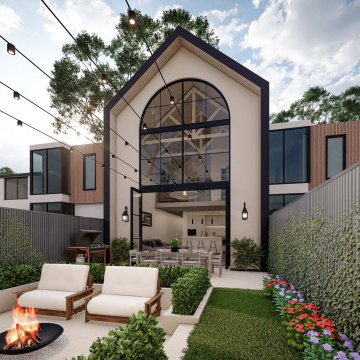
Enhancing the rear yard of the site we integrated a sunken courtyard, making the area feel bigger and providing an extra layer of privacy from the neighbouring sites.
– DGK Architects
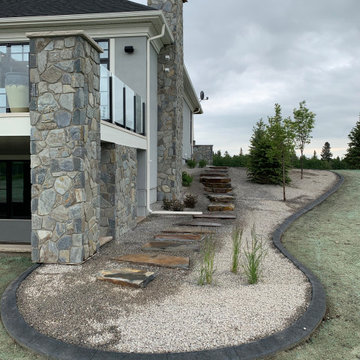
Our clients hired us to create a landscape for their new acreage that stays true to the native setting. We utilized natural rock, large southern Alberta native trees and plantings, with rock slabs for steps down the walkout sides of the home. The new asphalt driveway will be going in now that the landscaping is complete.
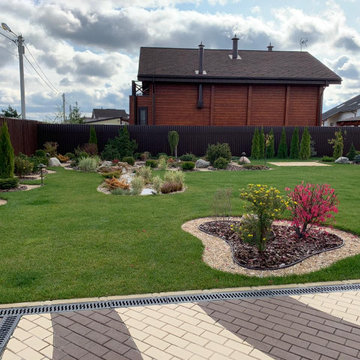
Часть видовой точки на полянку и растений
Klassisk inredning av en liten trädgård i full sol som tål torka, dekorationssten, framför huset och flodsten på hösten
Klassisk inredning av en liten trädgård i full sol som tål torka, dekorationssten, framför huset och flodsten på hösten
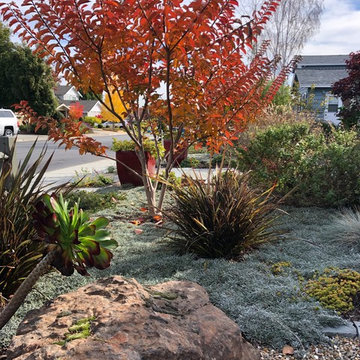
Exempel på en mellanstor medelhavsstil trädgård i full sol som tål torka och framför huset på hösten, med en trädgårdsgång och naturstensplattor
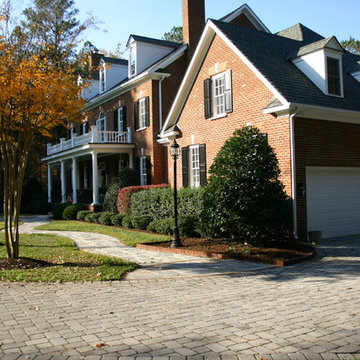
This lovely house originally had a concrete paver sidewalk that matched the driveway. This paver walk was underwater after storms and just went in a predictable straight line to the front door. The homeowners wanted a beautiful entrance to the front door with good drainage.
Photographer-Nancy Dransfield
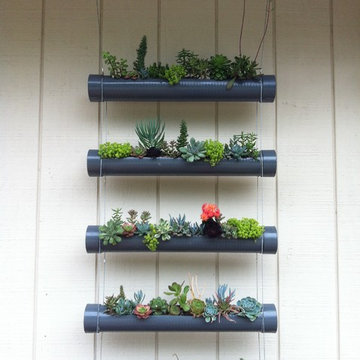
Designed by: Alyssa Finley-Moore
Modern inredning av en liten trädgård i full sol, med en vertikal trädgård och marksten i betong på hösten
Modern inredning av en liten trädgård i full sol, med en vertikal trädgård och marksten i betong på hösten
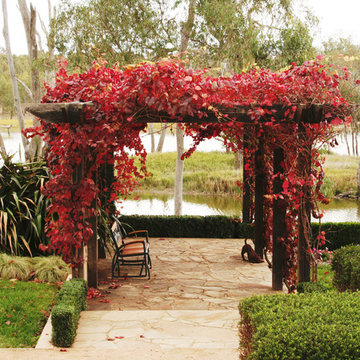
Exempel på en stor lantlig formell trädgård i full sol på hösten, med naturstensplattor
3 461 foton på trädgård i full sol
2