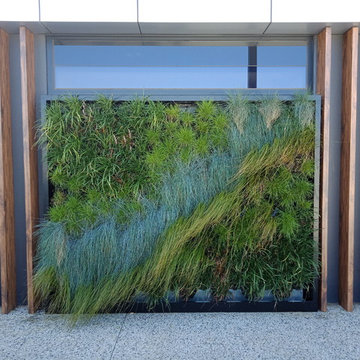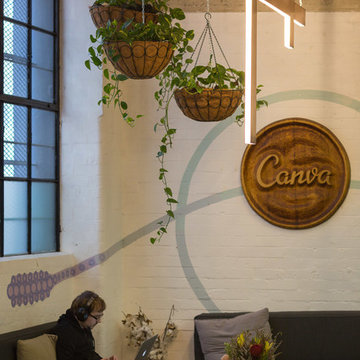129 foton på trädgård i skuggan, med en vertikal trädgård
Sortera efter:
Budget
Sortera efter:Populärt i dag
41 - 60 av 129 foton
Artikel 1 av 3
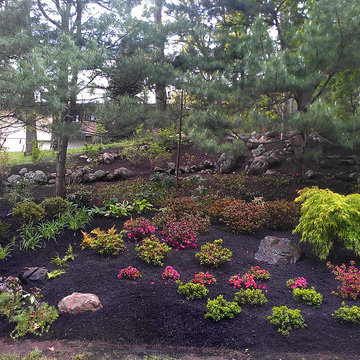
Hillside|Slopes are tilted planes; plant them in layers vertically, as here, to make the most of them! Planting Details: DWARF Azalea selections in front and at toe of slope will fill in but allow view of whole hillside. Shrub border along back property line will fill in to screen neighbor and passersby.
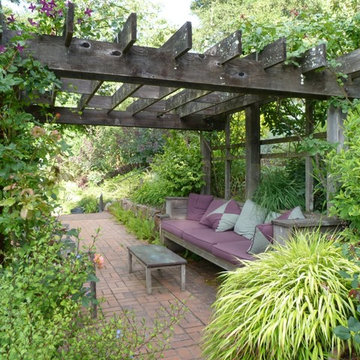
Inspiration för en mycket stor amerikansk trädgård i skuggan på våren, med en vertikal trädgård och marksten i tegel
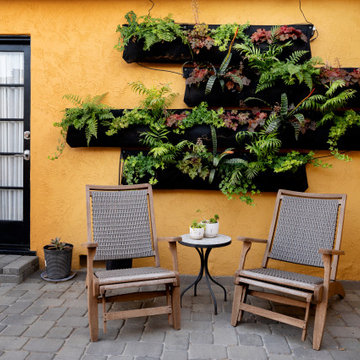
A greenwall with various plants, planted in bags made out of recycled materials. And a sitting area with a small coffee table
Inspiration för en mellanstor orientalisk trädgård i skuggan på sommaren, med en vertikal trädgård och marksten i tegel
Inspiration för en mellanstor orientalisk trädgård i skuggan på sommaren, med en vertikal trädgård och marksten i tegel
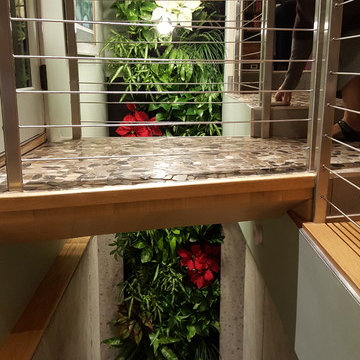
indoor living wall with a few x-mas plants,
Exempel på en mellanstor eklektisk trädgård i skuggan, med en vertikal trädgård
Exempel på en mellanstor eklektisk trädgård i skuggan, med en vertikal trädgård
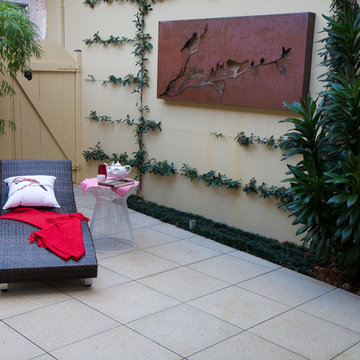
An opposing garage wall was strategically treated with a trellis design that would both soften and also bring attention to the rusted steel wall art. The main garden is designed with a deliberate tapered angle. This angle allows for a great design presentation with the modern pavers selected. This also created the opportunity for a narrow triangle garden positioned below the wall art.
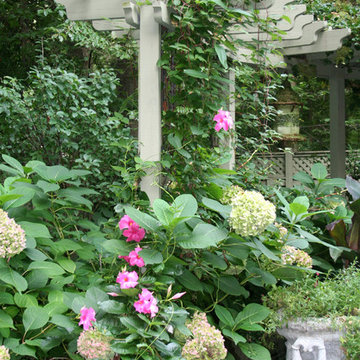
Designed and built by Land Art Design, Inc.
Inredning av en modern mellanstor bakgård i skuggan på sommaren, med en vertikal trädgård och naturstensplattor
Inredning av en modern mellanstor bakgård i skuggan på sommaren, med en vertikal trädgård och naturstensplattor
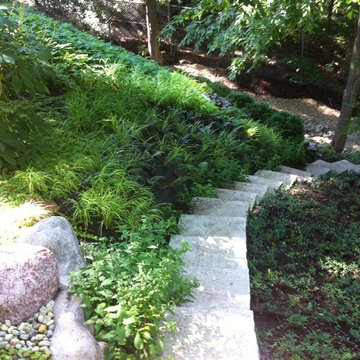
This Eden Stone Slab stairway leads down along a newer living wall that will eventually help hold the eroding soil underneath. Constant additions of new soil and some plant materials is required until established.
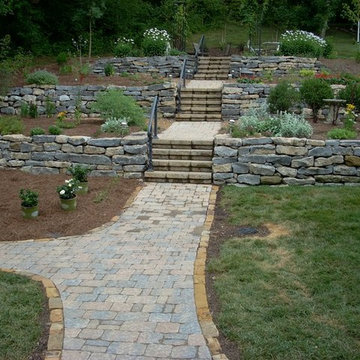
Stacked stone wall with landscape plantings on tiers with concrete pavers with cobblestone edgers
Lantlig inredning av en stor bakgård i skuggan, med en vertikal trädgård och marksten i betong på våren
Lantlig inredning av en stor bakgård i skuggan, med en vertikal trädgård och marksten i betong på våren
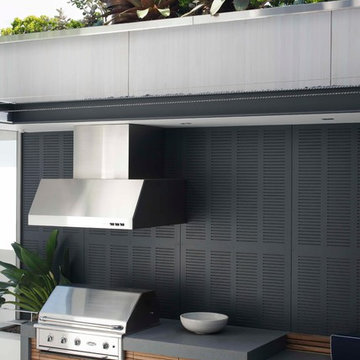
Secret Gardens has been developing this stunning harbourside garden over a number of years. A simple layout at water level provides a subtle foreground to the harbour view beyond. Simple, modern plant combinations draw from a simple but consistent colour palette. The main courtyard space is the highlight . A five metre high green wall and water wall provide the backdrop to a large banquet seat. The built in bbq, retractable ceiling, customised firepit and coffee table provide options for year round entertainment. Extensive soundproofing was incorporated into the boundary wall as well as behind the green wall to absorb noise from a neighbouring property.
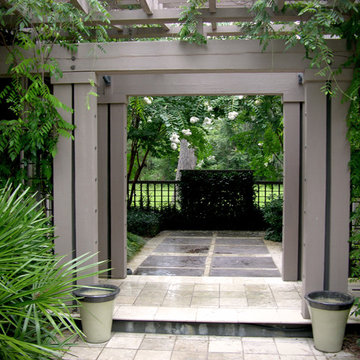
Klassisk inredning av en mellanstor gårdsplan i skuggan, med en vertikal trädgård och naturstensplattor
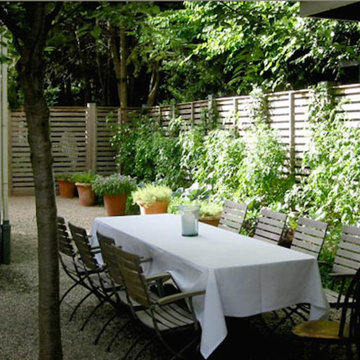
Foto på en mellanstor vintage bakgård i skuggan, med en vertikal trädgård och naturstensplattor
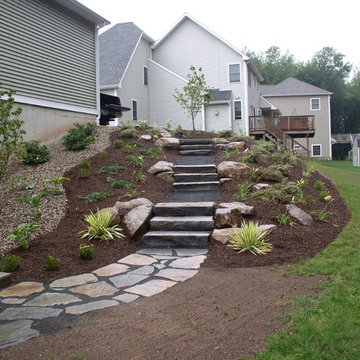
Inredning av en mellanstor trädgård i skuggan i slänt, med en vertikal trädgård och naturstensplattor
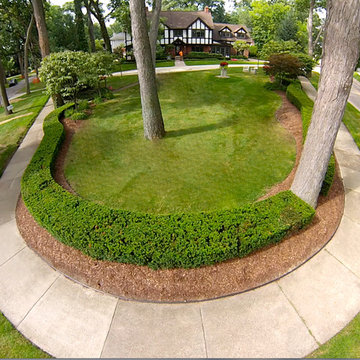
Foto på en stor vintage trädgård i skuggan framför huset på sommaren, med en vertikal trädgård och marksten i tegel
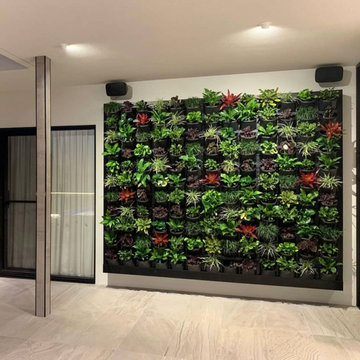
Spatially efficient and innovative, this vertical garden feature wall enables the elegant transition from built environment to natural landscape. – DGK Architects
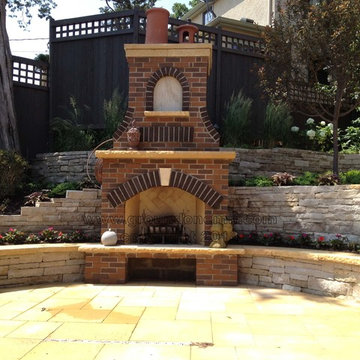
This is a project in Minneapolis that defines a spectacular landscape with all the bells and whistles. From an outstanding formal entry with thermal blistered limestone, to a clay paver walkway across a stream bed that flows into a pond. This landscape moves you around the home with its beauty and elegance. A rooftop patio serves as a morning breakfast nook, while still looking out over the pool area to watch the childern. For the intimate evenings around the pool a new outdoor fireplace patio was created to extend those hours spent with friends and family late into the night. The fireplace features clay brick veneers, with custom cut kasota limestone. It is a breath taking atomosphere.
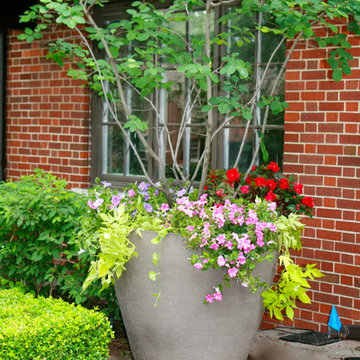
Idéer för att renovera en stor vintage trädgård i skuggan framför huset på sommaren, med en vertikal trädgård och marksten i tegel
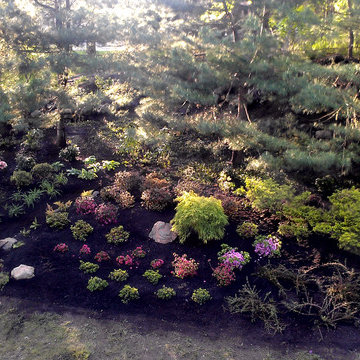
Second floor window views are simply amazing now. Judicious thinning of tall tree canopies allow dazzling golden sunset rays to filter through. Consider what lightening up the canopies of your trees can do.
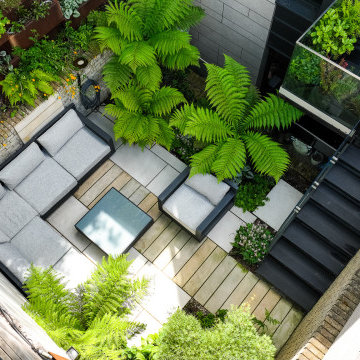
Our brief on this project was to create a space to relax and entertain. The site is fairly compact and enclosed on all sides by high boundary walls which makes it quite shady. The new design makes the most of the sunniest spots. The main area of the space is paved with ‘Florence White’ porcelain paving laid in stretcher pattern, with an inset path of sandstone plank paving running across the middle of the garden from the stairs. The plank paving continues up the front of the existing raised bed on the right hand side.
The back wall is clad in large format porcelain cladding tiles with a Corten steel panel for contrast. Bespoke storage units constructed from Red Grand hardwood timber are tucked away under the stairs to enable the client to store outdoor cushions and other items when not in use.
The right hand boundary wall behind the existing raised bed features a bespoke contemporary ‘vertical garden’, comprising a series of rectangular Corten steel planters stacked on top of each other. Each planter is at a different distance from the wall, to create a dynamic and visually arresting focal point packed full of plants to really green up the space. The planting scheme is lush and green, focusing on textured foliage and shade tolerant plants. A large Corten steel planter positioned in the left hand corner of the garden opposite the bottom of the stairs holds a specimen acer tree to add some height to the space.
129 foton på trädgård i skuggan, med en vertikal trädgård
3
