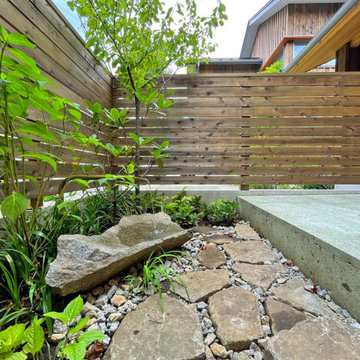326 foton på trädgård i skuggan
Sortera efter:
Budget
Sortera efter:Populärt i dag
1 - 20 av 326 foton
Artikel 1 av 3
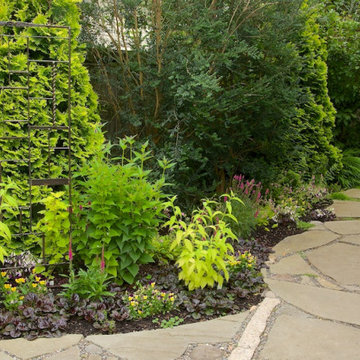
A stepping stone path takes you from the main patio around the corner of the house to the sunny raised bed vegetable garden. Lots of interesting plants to see on the way. You hardly know you're in a dense urban neighborhood with all the privacy plants that soften the fenceline.
Design by Amy Whitworth
Installed by J Walter Landscape & Irrigation
Photo by Janet Loughrey
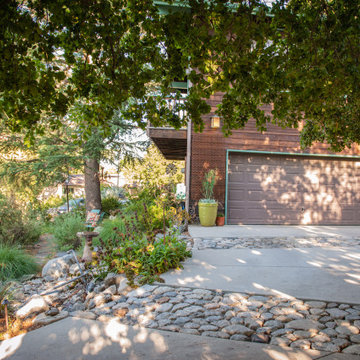
The rock bands traversing the sloped drive do more than direct rainfall into the garden where it can fuel growth and resilience. They offer shallow, fresh water for pollinators and birds. On rainy days, they dance with feathered friends.
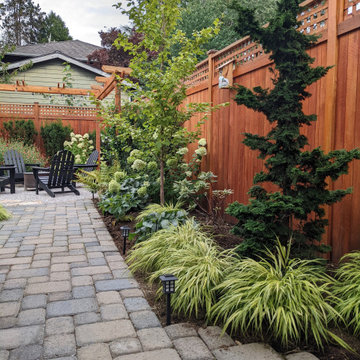
Inspiration för små amerikanska bakgårdar i skuggan på hösten, med en trädgårdsgång och marksten i betong
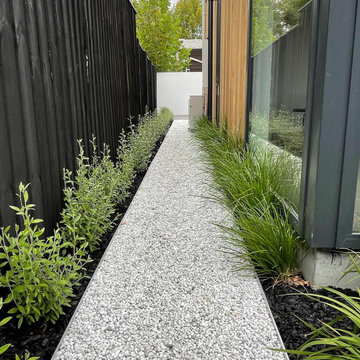
Beautiful stone path leading to the exterior service area.
Idéer för små funkis trädgårdar i skuggan som tål torka, gångväg, längs med huset och flodsten på vinteren
Idéer för små funkis trädgårdar i skuggan som tål torka, gångväg, längs med huset och flodsten på vinteren
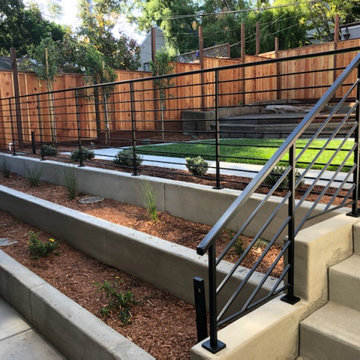
Modern inredning av en mellanstor trädgård i skuggan blomsterrabatt och framför huset, med marktäckning
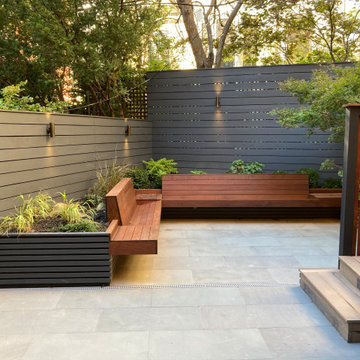
The approach to this backyard was to turn the orientation of the design to take attention away from the squareness of the space. A cozy conversation nook was designed with a raised planter behind.
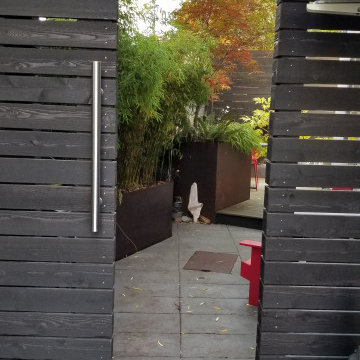
A super small side yard garden measures 30' long x 8'wide, and incorporates, a raised ipe deck, raised custom steel planters, paver patio, custom sliding gate, new fence, an inground fire feature, and grill. North facing next to a three-story condo
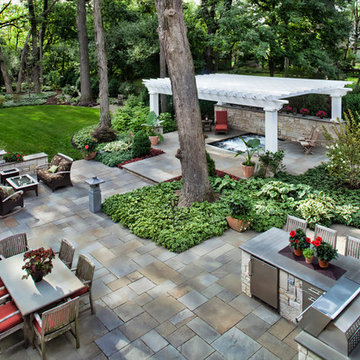
The 2100sf floor plan offers myriad opportunities: preparing and enjoying meals, reading in the walled garden, relaxing in the spa…these amenities, coupled with the garden beyond, allow the client to enjoy their entire Forever Home.
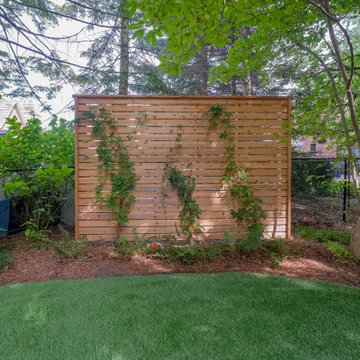
Klassisk inredning av en mellanstor bakgård i skuggan insynsskydd på sommaren
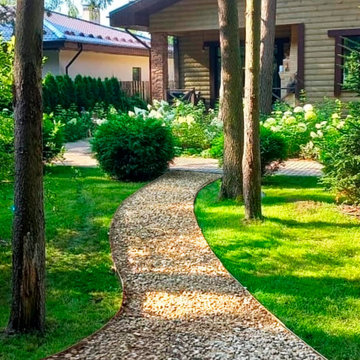
Гравийная садовая дорожка в лесной части участка
Inredning av en mellanstor trädgård i skuggan gångväg på sommaren, med grus
Inredning av en mellanstor trädgård i skuggan gångväg på sommaren, med grus
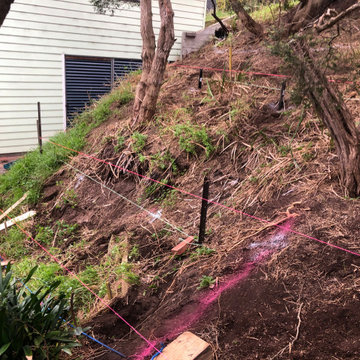
The brief of this project was very clear and simple.
The clients wanted to transform their overgrown and non functional back yard to a usuable and practical space.
The location is in Rye, Vic. The solution was to build tiered retaining walls to stabilize the slope and create level and usuable platforms.
This proved challanging as the soil mostly contains sand, especially here on the lower end of the peninsula, which made excavating easy however difficult to retain the cut once excavated.
Therefore the retaining walls had to be constructed in stages, bottom wall to top wall, back filling and stabilizing the hill side as the next wall got erected.
The end result met all expectations of the clients and the back yard was transformed from an unusable slope to a functional and secure space.
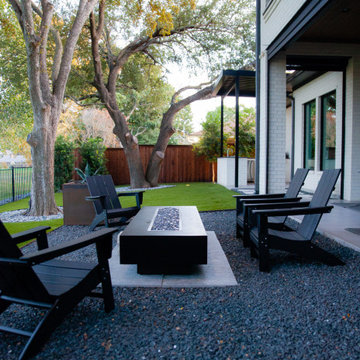
Gorgeous modern landscape with clean lines and exquisite detail.
Idéer för att renovera en mellanstor funkis bakgård i skuggan dekorationssten och flodsten
Idéer för att renovera en mellanstor funkis bakgård i skuggan dekorationssten och flodsten
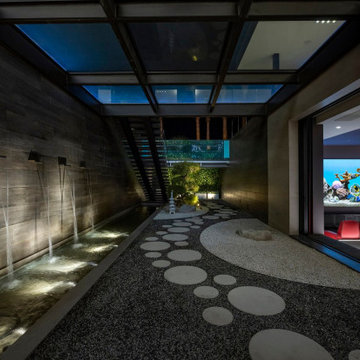
Serenity Indian Wells luxury home theater with modern landscaped courtyard with fountains. Photo by William MacCollum.
Inspiration för mycket stora moderna trädgårdar i skuggan, med en fontän och grus
Inspiration för mycket stora moderna trädgårdar i skuggan, med en fontän och grus
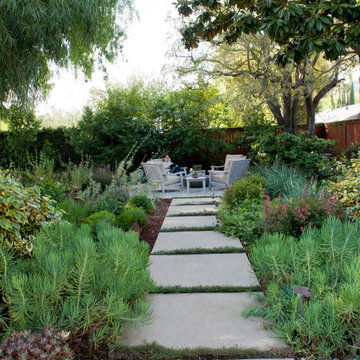
Whether or not the fire is lit, it is a favorite foliage-wrapped retreat for reading and morning coffee.
Exempel på en stor modern bakgård i skuggan som tål torka och blomsterrabatt på våren, med marktäckning
Exempel på en stor modern bakgård i skuggan som tål torka och blomsterrabatt på våren, med marktäckning
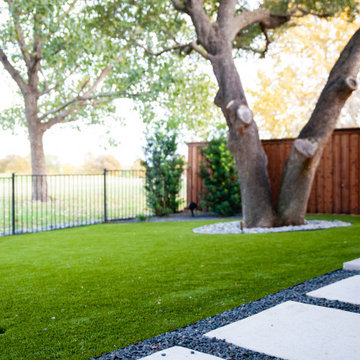
Gorgeous modern landscape with clean lines and exquisite detail.
Exempel på en mellanstor modern bakgård i skuggan dekorationssten och flodsten
Exempel på en mellanstor modern bakgård i skuggan dekorationssten och flodsten
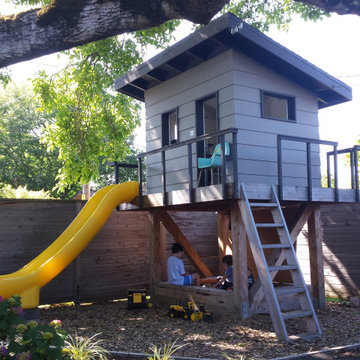
This modern playhouse, designed and built by the homeowner, adds a nice focal point to the small backyard under their large walnut tree. A zip line attached to the roof provides a cool exit. Photo by Amy Whitworth
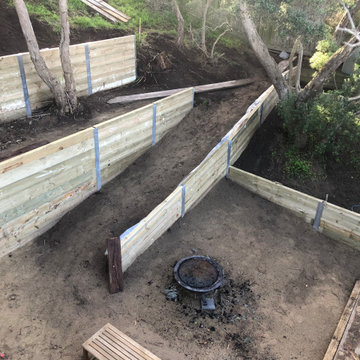
The brief of this project was very clear and simple.
The clients wanted to transform their overgrown and non functional back yard to a usuable and practical space.
The location is in Rye, Vic. The solution was to build tiered retaining walls to stabilize the slope and create level and usuable platforms.
This proved challanging as the soil mostly contains sand, especially here on the lower end of the peninsula, which made excavating easy however difficult to retain the cut once excavated.
Therefore the retaining walls had to be constructed in stages, bottom wall to top wall, back filling and stabilizing the hill side as the next wall got erected.
The end result met all expectations of the clients and the back yard was transformed from an unusable slope to a functional and secure space.
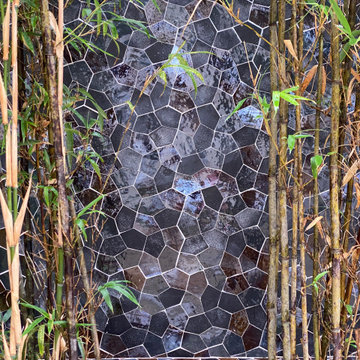
Le mur du fond se pare de zellige de différentes teintes afin de créer une scène aux mille reflets colorés en contraste des canes de bambous
Inredning av en lantlig liten gårdsplan i skuggan på våren, med en damm och naturstensplattor
Inredning av en lantlig liten gårdsplan i skuggan på våren, med en damm och naturstensplattor
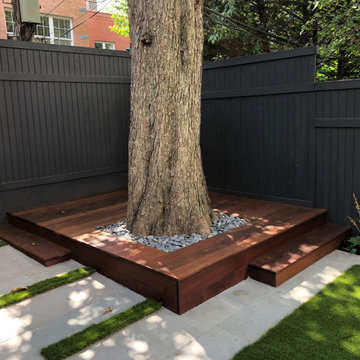
A modest size shady backyard was redesigned to accommodate the needs of a young family with two kids.The garden was to be predominantly used a playground. A small deck was installed around the Chestnut tree to provide a sitting space that was a proper sale for the younger members of the family.
326 foton på trädgård i skuggan
1
