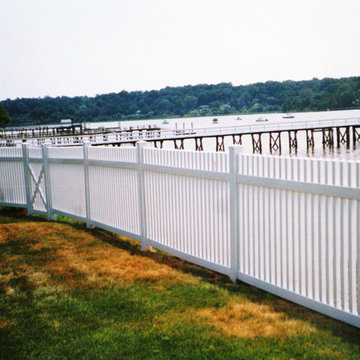1 676 foton på trädgård i skuggan
Sortera efter:
Budget
Sortera efter:Populärt i dag
141 - 160 av 1 676 foton
Artikel 1 av 3
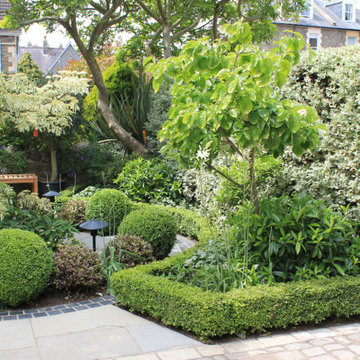
Exempel på en mellanstor trädgård i skuggan framför huset på våren, med naturstensplattor
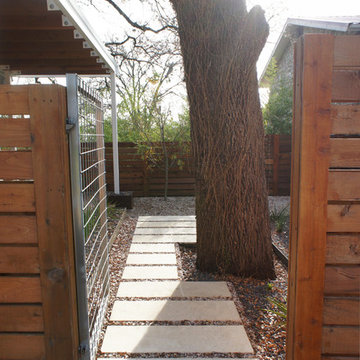
OES | limestone paver entry sequence
Foto på en liten funkis bakgård i skuggan på våren, med en trädgårdsgång och naturstensplattor
Foto på en liten funkis bakgård i skuggan på våren, med en trädgårdsgång och naturstensplattor
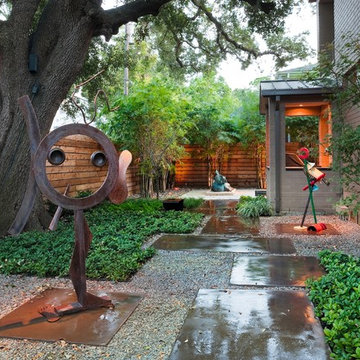
A family in West University contacted us to design a contemporary Houston landscape for them. They live on a double lot, which is large for that neighborhood. They had built a custom home on the property, and they wanted a unique indoor-outdoor living experience that integrated a modern pool into the aesthetic of their home interior.
This was made possible by the design of the home itself. The living room can be fully opened to the yard by sliding glass doors. The pool we built is actually a lap swimming pool that measures a full 65 feet in length. Not only is this pool unique in size and design, but it is also unique in how it ties into the home. The patio literally connects the living room to the edge of the water. There is no coping, so you can literally walk across the patio into the water and start your swim in the heated, lighted interior of the pool.
Even for guests who do not swim, the proximity of the water to the living room makes the entire pool-patio layout part of the exterior design. This is a common theme in modern pool design.
The patio is also notable because it is constructed from stones that fit so tightly together the joints seem to disappear. Although the linear edges of the stones are faintly visible, the surface is one contiguous whole whose linear seamlessness supports both the linearity of the home and the lengthwise expanse of the pool.
While the patio design is strictly linear to tie the form of the home to that of the pool, our modern pool is decorated with a running bond pattern of tile work. Running bond is a design pattern that uses staggered stone, brick, or tile layouts to create something of a linear puzzle board effect that captures the eye. We created this pattern to compliment the brick work of the home exterior wall, thus aesthetically tying fine details of the pool to home architecture.
At the opposite end of the pool, we built a fountain into the side of the home's perimeter wall. The fountain head is actually square, mirroring the bricks in the wall. Unlike a typical fountain, the water here pours out in a horizontal plane which even more reinforces the theme of the quadrilateral geometry and linear movement of the modern pool.
We decorated the front of the home with a custom garden consisting of small ground cover plant species. We had to be very cautious around the trees due to West U’s strict tree preservation policies. In order to avoid damaging tree roots, we had to avoid digging too deep into the earth.
The species used in this garden—Japanese Ardesia, foxtail ferns, and dwarf mondo not only avoid disturbing tree roots, but they are low-growth by nature and highly shade resistant. We also built a gravel driveway that provides natural water drainage and preserves the root zone for trees. Concrete pads cross the driveway to give the homeowners a sure-footing for walking to and from their vehicles.
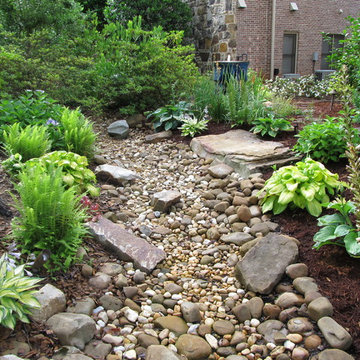
A dry creek bed surrounded by boulders and shade perennials.
Design and installation by Botanica Atlanta.
Foto på en mellanstor vintage trädgård i skuggan framför huset på våren
Foto på en mellanstor vintage trädgård i skuggan framför huset på våren
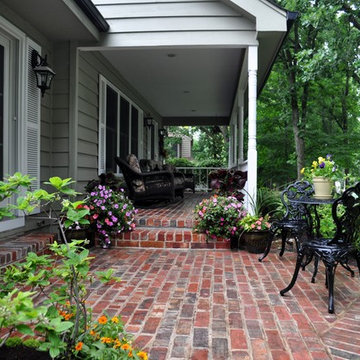
Idéer för att renovera en mellanstor vintage trädgård i skuggan framför huset på våren, med utekrukor och marksten i tegel
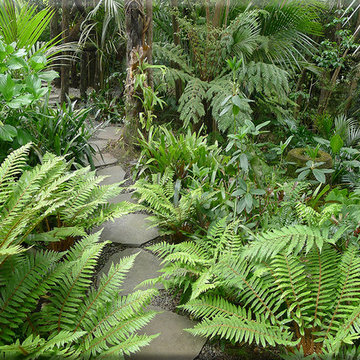
Basalt flagstones and polystichum polyblepharum.
Steve Dodds
Asiatisk inredning av en stor bakgård i skuggan, med en trädgårdsgång och naturstensplattor på våren
Asiatisk inredning av en stor bakgård i skuggan, med en trädgårdsgång och naturstensplattor på våren
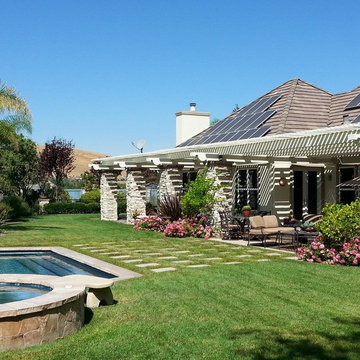
Inredning av en exotisk mellanstor bakgård i skuggan på våren, med en fontän och marksten i betong
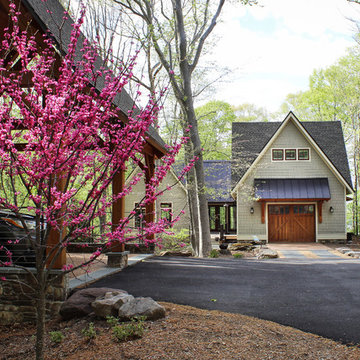
Appalachian Red Redbud bring brilliant color to the early spring landscape.
Inredning av en klassisk trädgård i skuggan framför huset på våren, med naturstensplattor
Inredning av en klassisk trädgård i skuggan framför huset på våren, med naturstensplattor
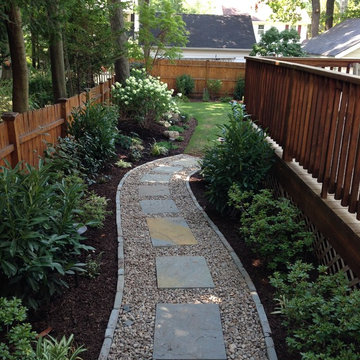
Foto på en mellanstor vintage bakgård i skuggan på våren, med en trädgårdsgång och naturstensplattor
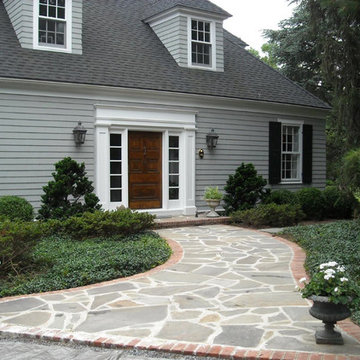
Designed by Susan Garon Smith
Idéer för att renovera en mellanstor lantlig uppfart i skuggan framför huset på våren, med naturstensplattor och en trädgårdsgång
Idéer för att renovera en mellanstor lantlig uppfart i skuggan framför huset på våren, med naturstensplattor och en trädgårdsgång
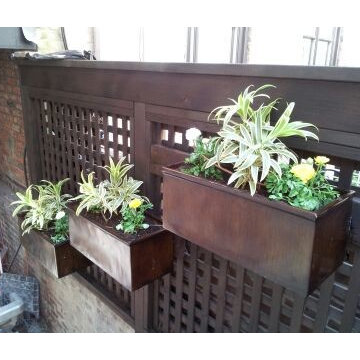
New York Plantings Garden Designers and Landscape contractors NYC have come up with a great hardscape garden idea to brighten the dull alley like space by typicl NYC townhouse rear entrances.
The planter boxes can be seen from windows inviting people ouside to the garden and also creates pretty color instead of looking at a fence or wall outside the kitchen.
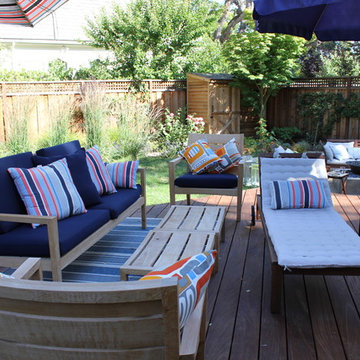
This intimate garden utilizes a no-mow lawn, a fire pit, outdoor kitchen, and ipe-deck.
Photo Credit: Megan Keely
Inspiration för mellanstora maritima bakgårdar i skuggan på våren, med en öppen spis och trädäck
Inspiration för mellanstora maritima bakgårdar i skuggan på våren, med en öppen spis och trädäck
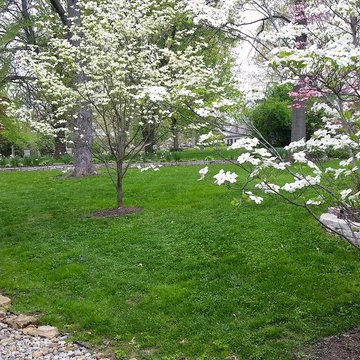
Idéer för en mellanstor klassisk trädgård i skuggan framför huset på våren, med marktäckning
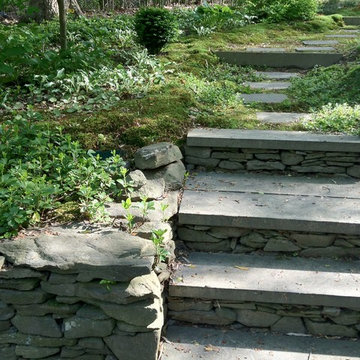
Clean lines and a refined material palette transformed the Moss Hill House master bath into an open, light-filled space appropriate to its 1960 modern character.
Underlying the design is a thoughtful intent to maximize opportunities within the long narrow footprint. Minimizing project cost and disruption, fixture locations were generally maintained. All interior walls and existing soaking tub were removed, making room for a large walk-in shower. Large planes of glass provide definition and maintain desired openness, allowing daylight from clerestory windows to fill the space.
Light-toned finishes and large format tiles throughout offer an uncluttered vision. Polished marble “circles” provide textural contrast and small-scale detail, while an oak veneered vanity adds additional warmth.
In-floor radiant heat, reclaimed veneer, dimming controls, and ample daylighting are important sustainable features. This renovation converted a well-worn room into one with a modern functionality and a visual timelessness that will take it into the future.
Photographed by: place, inc
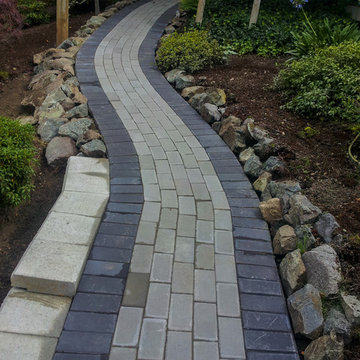
Choice Landscapes LLC
Inspiration för en mellanstor vintage trädgård i skuggan på våren, med en trädgårdsgång och marksten i tegel
Inspiration för en mellanstor vintage trädgård i skuggan på våren, med en trädgårdsgång och marksten i tegel
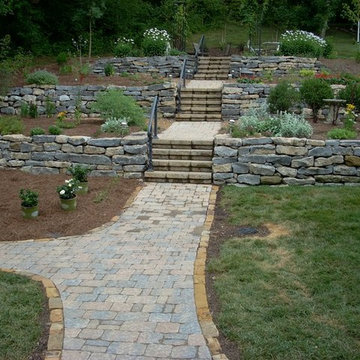
Stacked stone wall with landscape plantings on tiers with concrete pavers with cobblestone edgers
Lantlig inredning av en stor bakgård i skuggan, med en vertikal trädgård och marksten i betong på våren
Lantlig inredning av en stor bakgård i skuggan, med en vertikal trädgård och marksten i betong på våren
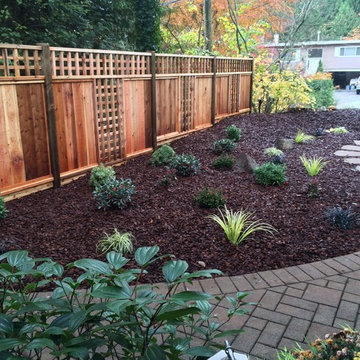
Emilio Bottiglieri
Idéer för att renovera en mellanstor funkis formell trädgård i skuggan längs med huset på våren, med utekrukor och marksten i betong
Idéer för att renovera en mellanstor funkis formell trädgård i skuggan längs med huset på våren, med utekrukor och marksten i betong
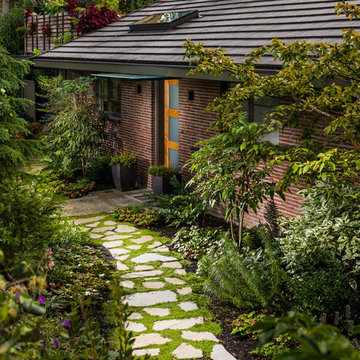
Sozinho Imagery
Foto på en mellanstor funkis trädgård i skuggan framför huset på våren, med en trädgårdsgång och naturstensplattor
Foto på en mellanstor funkis trädgård i skuggan framför huset på våren, med en trädgårdsgång och naturstensplattor
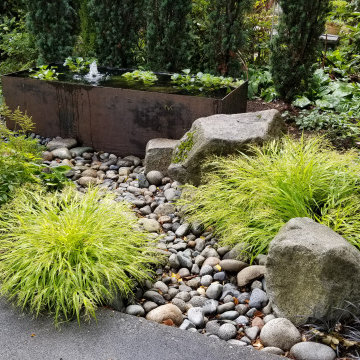
The exposed front yard has regular passersby on the sidewalk with a full view of the new water feature and shade garden entry garden
Idéer för en modern trädgård i skuggan framför huset på våren, med en fontän och grus
Idéer för en modern trädgård i skuggan framför huset på våren, med en fontän och grus
1 676 foton på trädgård i skuggan
8
