601 foton på trädgård i skuggan
Sortera efter:
Budget
Sortera efter:Populärt i dag
161 - 180 av 601 foton
Artikel 1 av 3
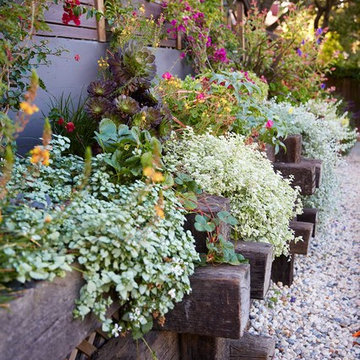
Photo by Dana Hoff & Urban Chalet Inc.
Bild på en stor funkis trädgård i skuggan i slänt på hösten, med en stödmur och grus
Bild på en stor funkis trädgård i skuggan i slänt på hösten, med en stödmur och grus
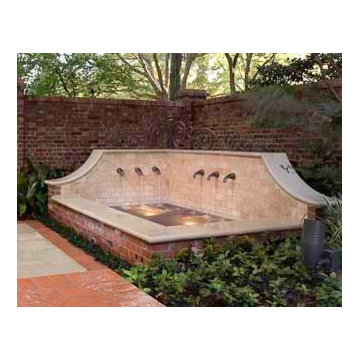
One of our more reputable achievements in recent years was a project in River Oaks that involved replacing a fountain that stood in the corner of the large brick wall. While only one of many elements that we added, this new corner fountain played a significant role in transforming the entire landscape. It introduced a new, more symmetrical geometry to the yard, and it helped provide a more noticeable, complimentary color contrast to that of the brick wall behind it.
The existing corner fountain was a very old three-tiered fountain structure that was common several decades ago. This is the type of fountain you almost always see in old movies. In a way it projects a certain sentimentalism about simpler, more absolutist times. However, its power as a symbol fails to convey feeling beyond simple nostalgia, and because of this its use in landscaping has long since become cliché.
The old corner fountain had many problems on a functional level as well. It had started rusting out several years past and was now constantly malfunctioning. This was primarily because the fountain pump had been installed underwater and had started to rust out. The lighting fixtures had begun to rust out as well, and the leakage that resulted caused them to intermittently fail. There was also a problem of too much space between the fountain walls and the brick wall around the home. Weeds and excessive vegetation had overgrown the back of the fountain, and they were beginning to overshadow a good portion of its structure. The time had come for a significant change. We therefore replaced not only the original corner fountain, but we also developed an entirely new fountain design.
The new structure was shaped like rectangle whose right angles closely mirrored those of the wall behind it. The vertical walls of new fountain itself were made to slope upward on either side in a slight, inverted arc that leveled off at the top and intersected in the corner. To create a decorative color contrast, we covered most of the bricks in the front, as well as the limestone walls in the back, with a travertine coping. This gave the entire structure a soft cream color that proved a perfect complement to the red brick of the wall.
Then, on both vertical walls, we installed three water spouts each and installed new fountain lights to illuminate the water from below as it fell into the basin. To add to the mystique of this experience, we also fitted the new corner fountain with a remote pump and an external filtration system that allowed it to run silently, leaving only the water itself to be heard. This also had the practical benefit of preserving the pump itself from the rust that had destroyed the original one.
Of course, right angles create very sharp focal points that can often clash with other elements of a landscape. In order to alleviate this and create a sense of harmony and blended aesthetic, we planted several new types of vegetation around our corner fountain. We used dwarf monkey grass and Ardesia to create ground cover. Both species do very well in shady areas, and Ardesia also offers the added benefit of erosion control and a nice green color to further compliment the colors of the wall and the fountain. To add an enhanced vertical element to the scene, we planted a Japanese maple beside the corner fountain. This is a wonderful tree to use in landscaping because it provides both ideal proportions and color. It has burgundy leaves that provide a great deal of shade, but it never gets too tall.
Because this property was so large, it was actually landscaped with two separate patio areas in the yard. Since each patio faced either one side of the corner fountain or the other, the illuminated waterspouts dancing against a limestone backdrop became the natural focal point that drew the eye toward itself as the center of attention regardless of one’s position in the yard.
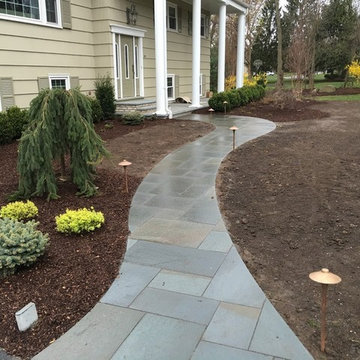
After the installation of a new bluestone front porch decking, steps with brick risers & bluestone treads, bluestone walkway with copper path lights and landscape
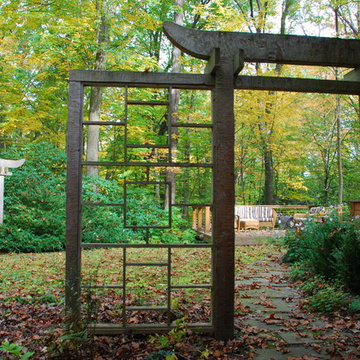
Created as a backyard sanctuary for clients who love China, this landscape uses Asian structures and plants to give character and to integrate the natural beauty of the ravine below with the contemporary style home. Smooth, cool, bluestone stepping stones arc across a soft moss lawn, offering subtle, but powerful, stimulation of the sense.
Photo by Salsbury-Schweyer, Inc
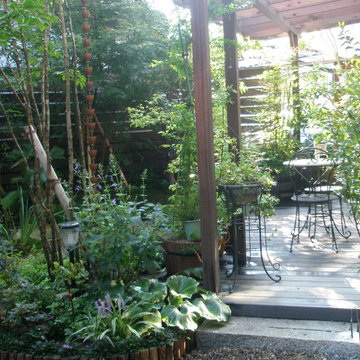
ガーデンリフォーム前は、日当たりが悪く、あまり利用していなかった庭。オーダーメイドのウッドフェンスで、目隠しをしたことで、プライベート感が。日陰の庭には、日陰を好む樹木や宿根草を配植することで、しっとりと落ち着いたくつろぎのスペースがうまれた。
Exempel på en mellanstor bakgård i skuggan på hösten
Exempel på en mellanstor bakgård i skuggan på hösten
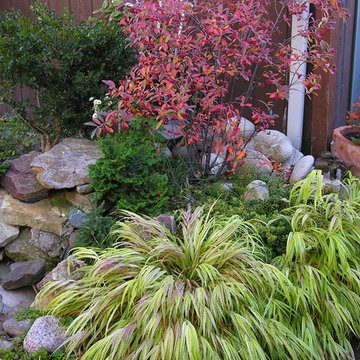
Dwarf evergreens and plants with fall color surround a natural stone water feature.
Foto på en funkis bakgård i skuggan på hösten, med marktäckning
Foto på en funkis bakgård i skuggan på hösten, med marktäckning
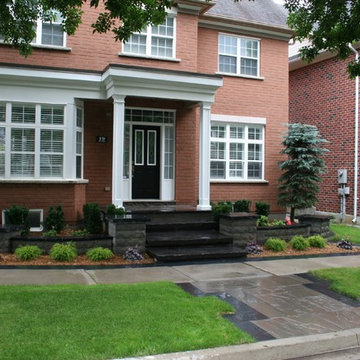
Front Walkway and Steps with Pillars and Walls. Steps created from custom cut natural stone. Walkway and borders installed using India stone slate grey and black.
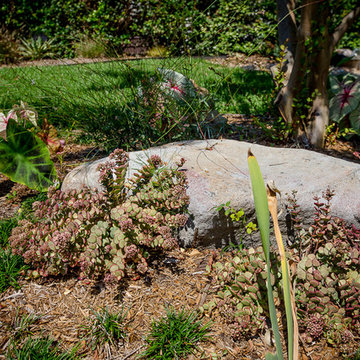
Inspiration för små klassiska formella trädgårdar i skuggan framför huset på hösten, med marktäckning
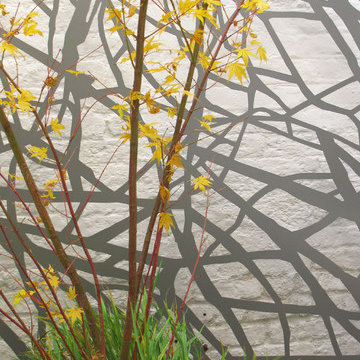
Jo Fenton
Exempel på en liten modern trädgård i skuggan längs med huset på hösten, med utekrukor och grus
Exempel på en liten modern trädgård i skuggan längs med huset på hösten, med utekrukor och grus
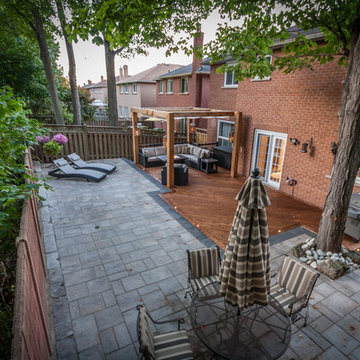
Miro Simecek
Idéer för mellanstora funkis bakgårdar i skuggan på hösten, med marksten i betong
Idéer för mellanstora funkis bakgårdar i skuggan på hösten, med marksten i betong
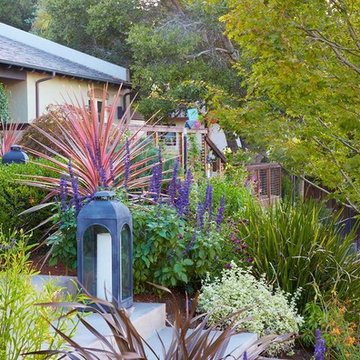
Photo by Dana Hoff & Urban Chalet Inc.
Idéer för en stor modern trädgård i skuggan i slänt på hösten, med en trädgårdsgång
Idéer för en stor modern trädgård i skuggan i slänt på hösten, med en trädgårdsgång
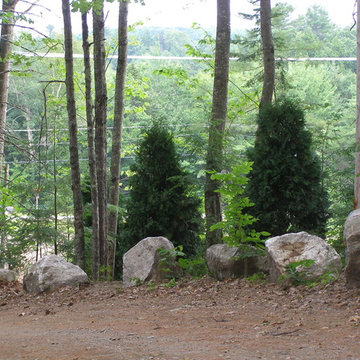
Foto på en mellanstor vintage trädgård i skuggan längs med huset på hösten, med utekrukor och marksten i tegel
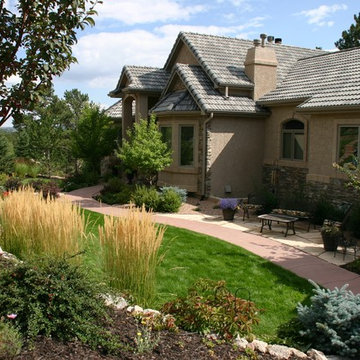
Using colored concrete gives warmth to any walkway.
Idéer för en stor eklektisk trädgård i skuggan som tål torka och framför huset på hösten, med en trädgårdsgång och naturstensplattor
Idéer för en stor eklektisk trädgård i skuggan som tål torka och framför huset på hösten, med en trädgårdsgång och naturstensplattor
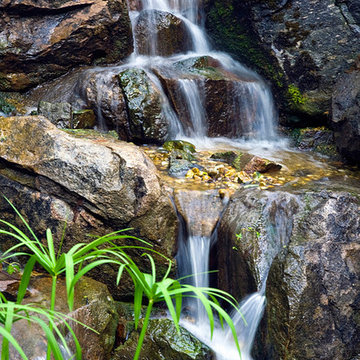
The idea of this project was to create a special environment that stimulates all senses in the human body, an environment that is vibrant and most importantly interactive for all ages. We began by searching for the right materials to create a specific feeling of time and space.
Placement of the water feature was designed by studying how the customer used their home. The waterfalls and streams connect separate outdoor spaces and accommodate for all views outdoors and indoors. A sense of mystery is designed into every detail in this water feature. The layout of the ponds play accordingly with the sun for excellent reflections, and each rock formation has time designed into it.
The environment is inviting, and interactive. Each person that walks out to explore the environment has his or her curiosity rewarded by discovering plant life, trickling streams, and several waterfalls only to be discovered by the inquisitive explorer.
Photos by: Linda Oyama Bryan
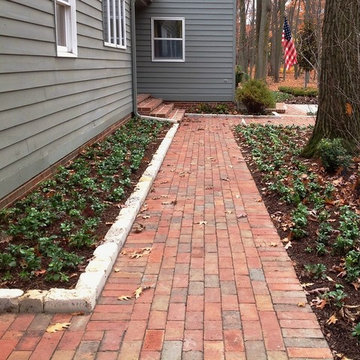
Idéer för en klassisk trädgård i skuggan framför huset på hösten, med marksten i tegel
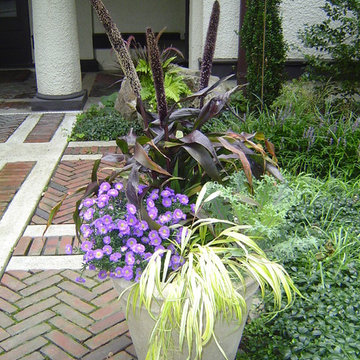
Idéer för vintage gårdsplaner i skuggan på hösten, med utekrukor
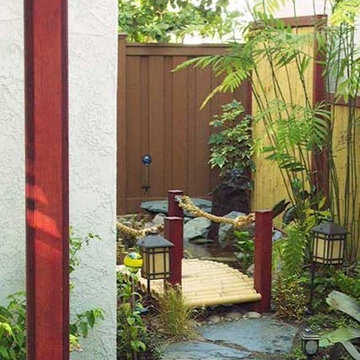
Design by: Alyssa Finley-Moore
Idéer för att renovera en liten orientalisk formell trädgård i skuggan längs med huset på hösten, med en fontän och naturstensplattor
Idéer för att renovera en liten orientalisk formell trädgård i skuggan längs med huset på hösten, med en fontän och naturstensplattor
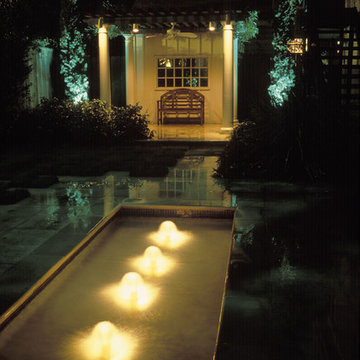
A client in the Heights contracted Exterior Worlds to create an Italian garden with a number of complimentary, classical elements to the front and rear of their home. Their house had a classic Old World appearance to it. It was a two-story structure with a porch and an upstairs balcony. Steps led up to the porch, and shuttered windows with arched tops lined both the porch and the balcony. A stately, old, and very large oak tree grew just next to the house, reaching up and over the top of the house. The architecture and indigenous landscape were an ideal setting to further develop a European look and feel to the property.
We began by installing lights in the trees next to the home in order to illuminate the roof and balcony, and we placed lights under the eaves of the porch and patio to illuminate the surfaces, walls, and windows. We planted a small Italian garden in the front near the trees. In it, we placed a variety of ground cover plant species, shrubbery, and smaller, ornamental trees. This lent an organic sense to a very symmetrical and elegant structure, and helped develop the Classical theme we were asked to create. We completed the design in the front with urns placed on either side of the stairs that led up to the front door. This worked to create a sense of grand entryway that alluded to a sense of Roman antiquity and classical design.
The home had been built toward the front of the lot, so the majority of the property lay behind the house. This provided a great deal of room to develop an Italian garden with a number of functional and aesthetic elements that fit the lifestyles of the owners. The first thing we designed for them was a planter, shaped like a small wall, which surrounded the rear perimeter of the home. This provided a casual seating area for the home owners that they use as an overlook point to appreciate the scenery beyond. In the morning they could sit outside and watch the sunrise while they drank coffee and talked, or comfortably recline while they read the paper.
Just a few feet from this planter, we built a water fountain. We designed it as a rectangle to continue the movement of the house, because all Italian gardens are intended to follow the linear movement of architecture and maintain a sense of order and proportion throughout their continuity. Although the fountain featured very simple and compact proportions, we made it look much more dramatic and prominent by installing four water jets and 4 underwater lights to draw attention to it in the dark.
Around the fountain we then laid down a paver patio using a blend of hardscape and softscape paving. This blended construction made the patio appear to be fading into the grass, and caused the patio and surrounding gardens to look more classically Italian. The patio was surrounded by bull nose coping and sloped slightly toward the planter walls, which were built with unseen, 1-inch drain channel to provide a convenient and unobtrusive means of water runoff. We then filled the space around the new patio and planter with an Italian garden featuring cypress and decorative handmade pottery.
At the far end of the property, we completed our project with an arbor that functioned as a destination for outdoor entertainment and a terminus for the Italian garden design. The garden arbor was built on a limestone patio, and was constructed out of Permacast columns and a cedar top. We installed a ceiling fan within the arbor, and decorated the patio with tables and chairs to provide a comfortable gathering place for visiting guests.
One very unique feature was also added to this arbor to complete its design. This final piece was a mirror built to look like a window. Because the property bordered a commercial lot that had a rather unattractive building on it, we wanted to create a sense of enclosure and provide a focal point that would draw the eye away from the eyesore behind the arbor. A mirror proved much more useful for this purpose, because it both blocked the view of the building, and it magnified the apparent size of the Italian garden, fountain, planter, and rear of the home.
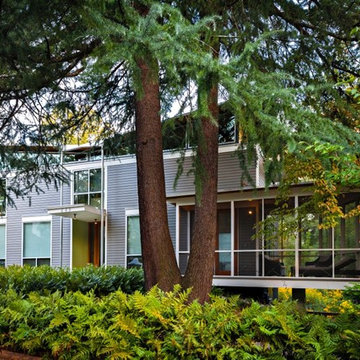
View of the front yard from the street. RMCA worked collaboratively with Lynn Saussy, Landscape Architect, to develop the owner's concept of an Urban Forest populate with native plants
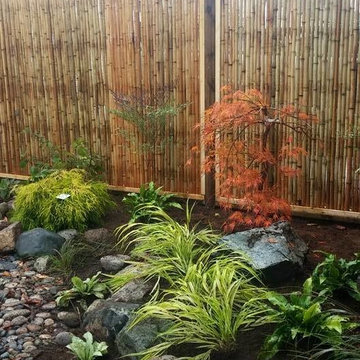
Hosta and Japanese Forest Grass add color to this shaded area, Bright maples against a back drop of Bamboo
Inredning av en rustik trädgård i skuggan på hösten, med marktäckning
Inredning av en rustik trädgård i skuggan på hösten, med marktäckning
601 foton på trädgård i skuggan
9