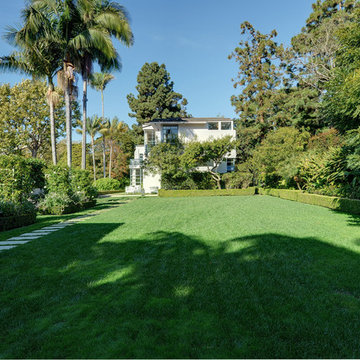431 foton på trädgård insynsskydd, med marksten i betong
Sortera efter:
Budget
Sortera efter:Populärt i dag
1 - 20 av 431 foton
Artikel 1 av 3

Weather House is a bespoke home for a young, nature-loving family on a quintessentially compact Northcote block.
Our clients Claire and Brent cherished the character of their century-old worker's cottage but required more considered space and flexibility in their home. Claire and Brent are camping enthusiasts, and in response their house is a love letter to the outdoors: a rich, durable environment infused with the grounded ambience of being in nature.
From the street, the dark cladding of the sensitive rear extension echoes the existing cottage!s roofline, becoming a subtle shadow of the original house in both form and tone. As you move through the home, the double-height extension invites the climate and native landscaping inside at every turn. The light-bathed lounge, dining room and kitchen are anchored around, and seamlessly connected to, a versatile outdoor living area. A double-sided fireplace embedded into the house’s rear wall brings warmth and ambience to the lounge, and inspires a campfire atmosphere in the back yard.
Championing tactility and durability, the material palette features polished concrete floors, blackbutt timber joinery and concrete brick walls. Peach and sage tones are employed as accents throughout the lower level, and amplified upstairs where sage forms the tonal base for the moody main bedroom. An adjacent private deck creates an additional tether to the outdoors, and houses planters and trellises that will decorate the home’s exterior with greenery.
From the tactile and textured finishes of the interior to the surrounding Australian native garden that you just want to touch, the house encapsulates the feeling of being part of the outdoors; like Claire and Brent are camping at home. It is a tribute to Mother Nature, Weather House’s muse.
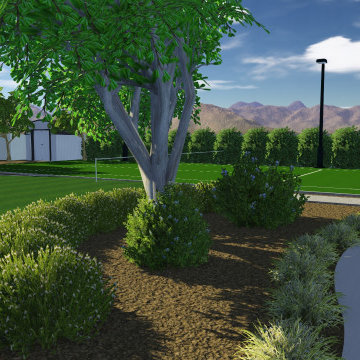
1 Acre in Gilbert that needed a complete transformation from bad grass and desert plants to this lush dream home in prime Gilbert! Raised planters and hedges surrounding existing trees, new pavers, fire features - fireplace and fire pits, flower beds, new shrubs, trees, landscape lighting, sunken pool dining cabana, swim up bar, tennis court, soccer field, edible garden, iron trellis, private garden, and stunning paver entryways.
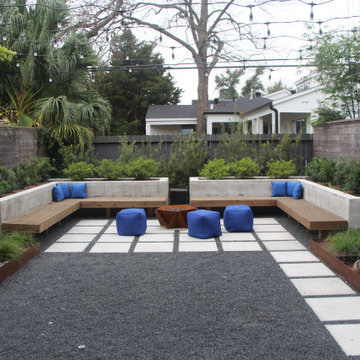
Outdoor rooms for entertaining! Conver
sation pit area.
Idéer för funkis bakgårdar i full sol insynsskydd, med marksten i betong
Idéer för funkis bakgårdar i full sol insynsskydd, med marksten i betong
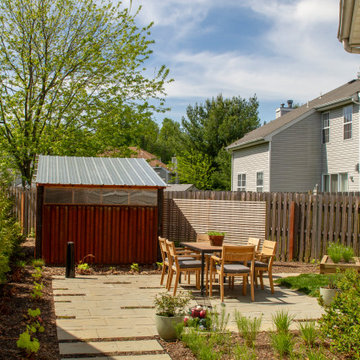
Sustainable Garden design on tight suburban lot with new shed as focal point.
Exempel på en liten modern bakgård i full sol som tål torka och insynsskydd på våren, med marksten i betong
Exempel på en liten modern bakgård i full sol som tål torka och insynsskydd på våren, med marksten i betong
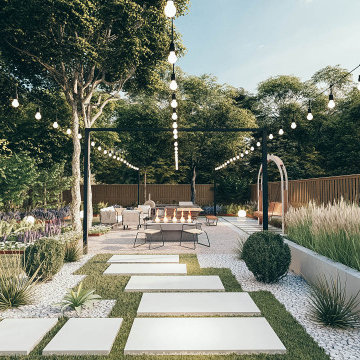
The backyard is proposed with a vintage feeling. Space is combining pathways, patio, fireplace, outdoor kitchen, swing, and colorful and different plant turfs. The backyard was converted into an ideal environment to hear the bird noises and rustling sounds of nature.
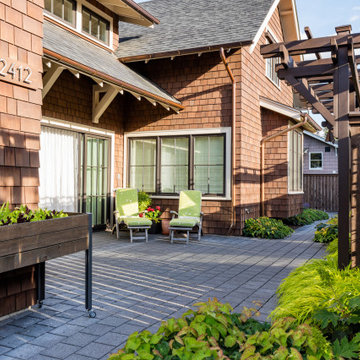
Idéer för små amerikanska trädgårdar i full sol som tål torka, insynsskydd och framför huset, med marksten i betong
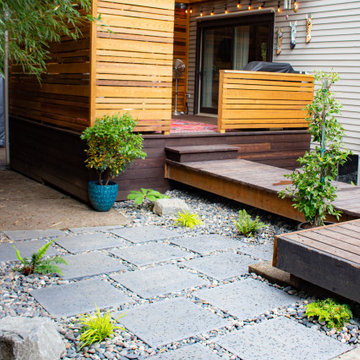
This compact, urban backyard was in desperate need of privacy. We created a series of outdoor rooms, privacy screens, and lush plantings all with an Asian-inspired design sense. Elements include a covered outdoor lounge room, sun decks, rock gardens, shade garden, evergreen plant screens, and raised boardwalk to connect the various outdoor spaces. The finished space feels like a true backyard oasis.
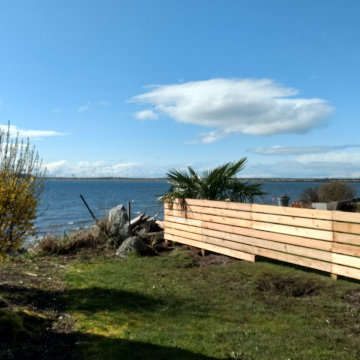
Inspiration för en mycket stor maritim bakgård i full sol insynsskydd, rabattkant och gångväg på sommaren, med marksten i betong

Foto på en mycket stor maritim trädgård i full sol insynsskydd på sommaren, med marksten i betong
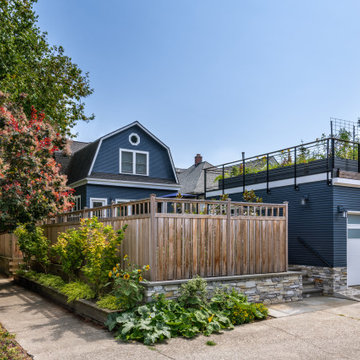
Photo by Andrew Giammarco.
Foto på en mellanstor vintage bakgård i full sol insynsskydd på sommaren, med marksten i betong
Foto på en mellanstor vintage bakgård i full sol insynsskydd på sommaren, med marksten i betong
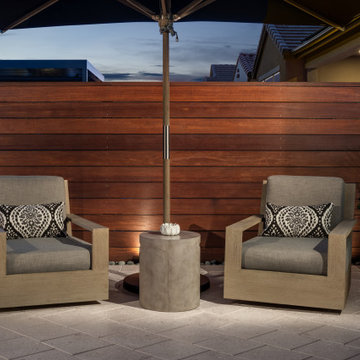
artistic pavers, with synthetic turf in the between pavers. Ipe wall to cover and hide A/C Unit.
Inredning av en medelhavsstil mellanstor bakgård i full sol som tål torka och insynsskydd på sommaren, med marksten i betong
Inredning av en medelhavsstil mellanstor bakgård i full sol som tål torka och insynsskydd på sommaren, med marksten i betong
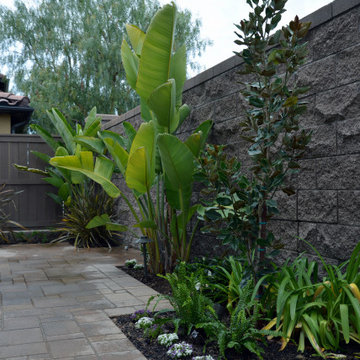
Foto på en funkis trädgård i delvis sol insynsskydd och längs med huset, med marksten i betong
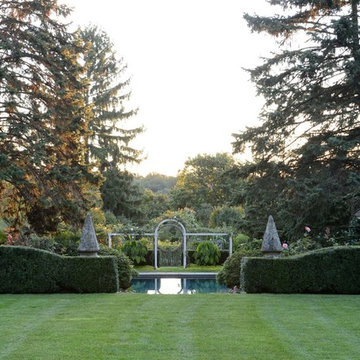
Photography by Stacy Bass
Idéer för en stor klassisk trädgård i delvis sol insynsskydd på hösten, med marksten i betong
Idéer för en stor klassisk trädgård i delvis sol insynsskydd på hösten, med marksten i betong
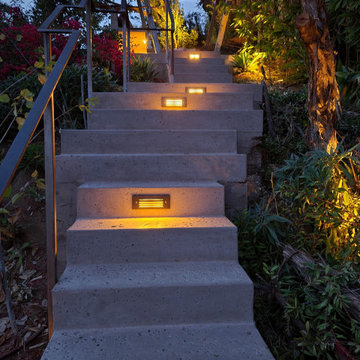
Custom built for fire resistance. Board formed concrete seating and patio. Color added to blend into the existing granite hillside. Salt finish adds texture to camouflage into the surroundings. Custom metal pergola and under bench lighting add to the uniqueness of this hilltop hangout.
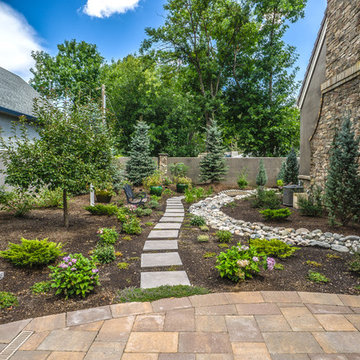
Concrete stepping stones meander their way thought a private, densely planted garden area. Accents like a wooden bridge over the dry creek bed, a seating bench, and container planting bring this area to life.
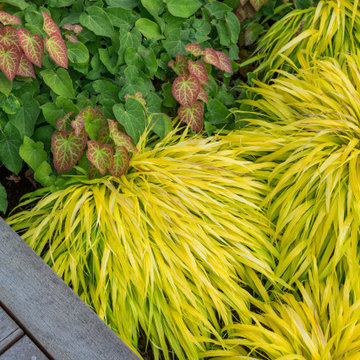
Inredning av en amerikansk liten trädgård i full sol som tål torka, insynsskydd och framför huset, med marksten i betong
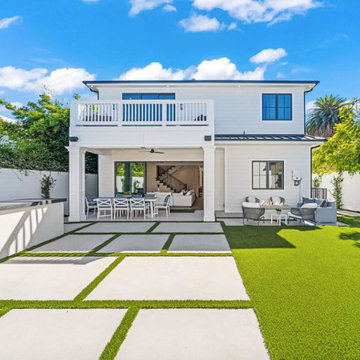
backyard remodel Laguna HIlls Orange county
Exempel på en liten modern bakgård i full sol som tål torka och insynsskydd på våren, med marksten i betong
Exempel på en liten modern bakgård i full sol som tål torka och insynsskydd på våren, med marksten i betong
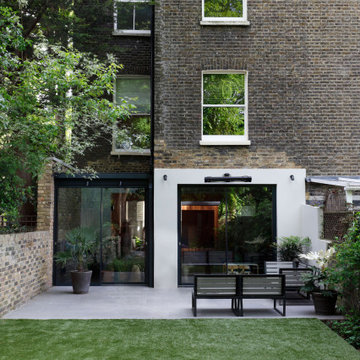
The view from the garden of the finished kitchen extension in Maida Vale, London. The open plan kitchen and dining area looks our onto the patio. Light floods in through the skylight and sliding glass doors by @maxlightltd . In the reflection of the glass you can see the garden room.
431 foton på trädgård insynsskydd, med marksten i betong
1

