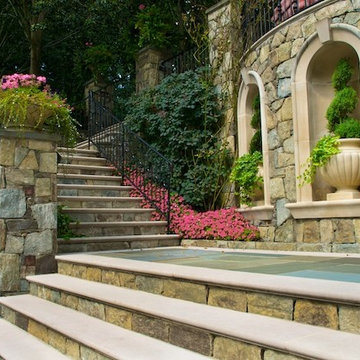596 foton på trädgård insynsskydd, med naturstensplattor
Sortera efter:
Budget
Sortera efter:Populärt i dag
141 - 160 av 596 foton
Artikel 1 av 3
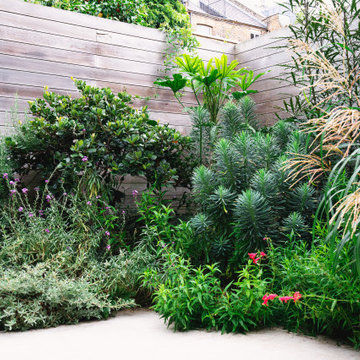
All of these plants are evergreen except for the grass - Miscanthus sinensis, but that also looks great in winter with its buff coloured dried leaves and seed heads.
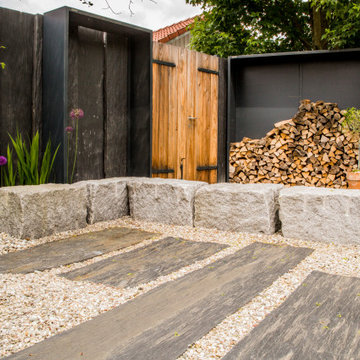
Der Meditationsbereich des Gartens strahlt Ruhe und Gelassenheit aus. Die Naturstein-Sitzelemente werden ergänzt durch das leise Wasserplätschern des Quellsteins. Die Schieferplatten fungieren als Sichtschutz und werden harmonisch farblich begleitet von den Stahlelementen die gleichzeitig als praktisches Holzlager genutzt werden können.
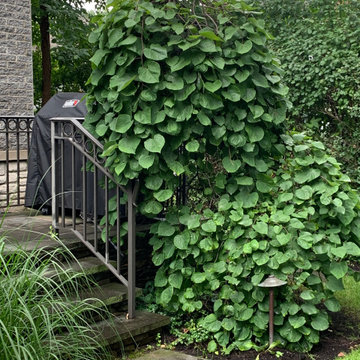
Weeping Redbud
Inspiration för mellanstora klassiska bakgårdar i delvis sol insynsskydd, med naturstensplattor
Inspiration för mellanstora klassiska bakgårdar i delvis sol insynsskydd, med naturstensplattor
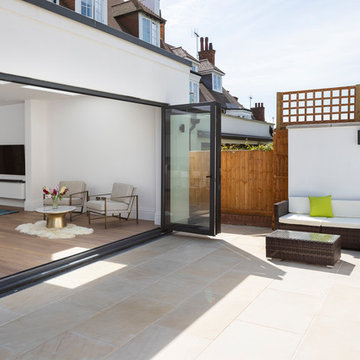
Garden lounge.
Photo by Chris Snook
Idéer för att renovera en mellanstor funkis bakgård i full sol insynsskydd, med naturstensplattor
Idéer för att renovera en mellanstor funkis bakgård i full sol insynsskydd, med naturstensplattor
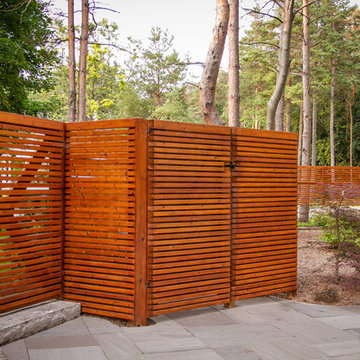
plutadesigns
Exempel på en mellanstor modern bakgård i full sol som tål torka och insynsskydd, med naturstensplattor
Exempel på en mellanstor modern bakgård i full sol som tål torka och insynsskydd, med naturstensplattor
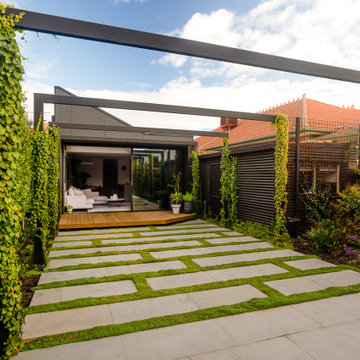
View over the backyard
1000X500mm sawn bluestone stretcher bond paving
Pratia ground cover, ficus flash hedge, crepe myrtle
Corrugated iron shed painted in "Night Sky"
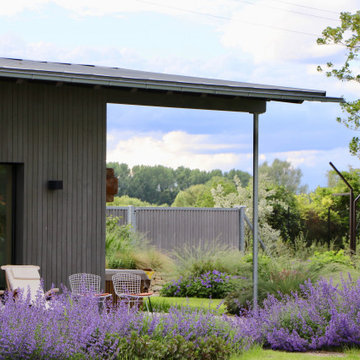
Lantlig inredning av en stor trädgård i delvis sol som tål torka och insynsskydd, med naturstensplattor på våren
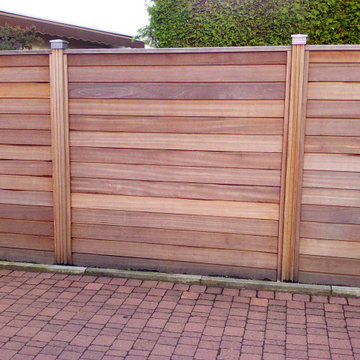
Inredning av en trädgård insynsskydd, med naturstensplattor
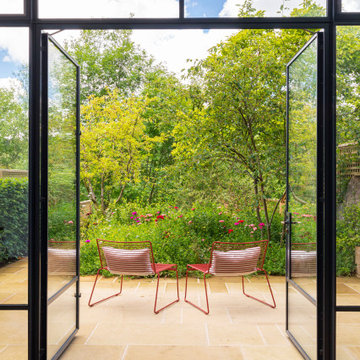
Completed in early summer 2019, a main feature of this small London garden is the central tapestry lawn. The clients were after a space that was very seasonal, full of flower and immersive. A pairing of one partner’s desire for an architectural feel to the overall garden and the other’s more natural, slight desire for wilderness was how the wildflower meadow become a central feature, yet was retained by a crisp framework of hard materials. The newly renovated house / extension had an overriding crisp and modern feel, using stacked Petersen bricks for the façade which we used as the basis for our material palette.
The upper terrace is formed of English Yorkstone to create a space for a couple of lounge chairs to sit below the canopy of an umbrella shaped Amelanchier tree and be looking towards the ponds through the ever-changing wildflower lawn. A clipped framework of a Hornbeam hedge that runs alongside the Yorkstone path, leads you to a lower more shaded gravel area, planted with a combination of different more shade and water loving plants. A gravel opening allows a couple of chairs to be positioned overlooking the water, and an option of a fire pit for warming cooler evenings.
The view from the inside of the house was key and the clients wished to feel that they could experience the British seasons. Amongst the wildflowers, scented, flowering shrubs are planted that are visible when the meadow is cut down, and provide a structural feel through the winter months. These bushy shrubs also help to create a feeling of privacy when inside.
This project architects were Michel Schranz - Design + Architecture.
Photography by Richard Bloom Photography.
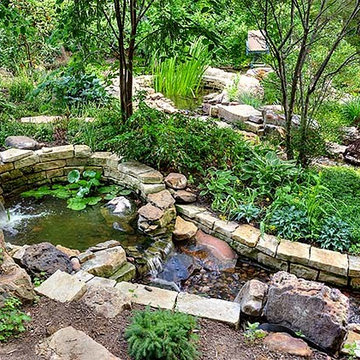
This rustic Colorado lodge-like lake home has views of a cascading waterfall in a wooded hillside landscape. Stone steps, flagstone and mulch paths and landings provide invitation and access to explore and experience various garden vignettes and experience the hillside from different views and vantage points.
Photographer: James Maidhof

One-of-a-kind home veneered with New England fieldstone. Surrounded by native screening trees, stone walls and conservation land. Private pool cabana, car barn, gunite pool & hot tub, gas fire pit, grill and cantilevered granite bar.
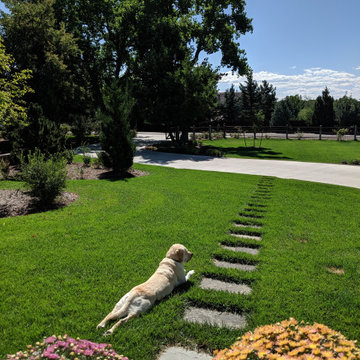
Dakin has been working with the owners of this site realize their dream of cultivating a rich and meaningful landscape around their home. Because of their deep engagement with their land and garden, the landscape has guided the entire design process, from architecture to civil engineering to landscape design.
All architecture on site is oriented toward the garden, a park-like, multi-use environment that includes a walking labyrinth, restored prairie, a Japanese garden, an orchard, vegetable beds, berry brambles, a croquet lawn and a charred wood outdoor shower. Dakin pays special attention to materials at every turn, selecting an antique sugar bowl for the outdoor fire pit, antique Japanese roof tiles to create blue edging, and stepping stones imported from India. In addition to its diversity of garden types, this permacultural paradise is home to chickens, ducks, and bees. A complex irrigation system was designed to draw alternately from wells and cisterns.
Dakin has also had the privilege of creating an arboretum of diverse and rare trees that she based on Olmsted’s design for Central Park. Trees were selected to display a variety of seasonally shifting delights: spring blooms, fall berries, winter branch structure. Mature trees onsite were preserved and sometimes moved to new locations.
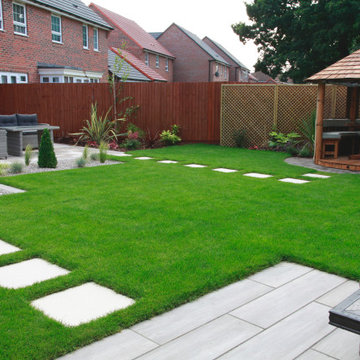
The client wanted a garden with a variety of entertaining areas and one that could be used all year round. We included a heated gazebo for the colder days and nights along with two other seating areas. The client also wanted a low maintenance garden as so we used porcelain birch effect tiles instead of timber to create a 'decking' effect area and this matched the rest of the porcelain tiles we used. There were walk ways between each area and low maintenance planting to complete the look.
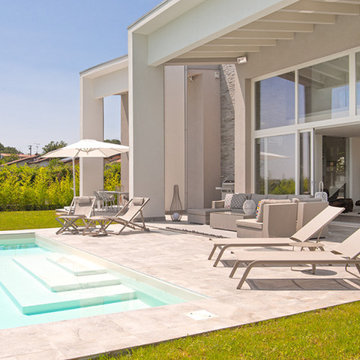
La piscina esterna, in asse con il corpo di fabbrica più grande e partendo dal portico, amplifica la percezione del verde del giardino e crea un continuum spaziale tra interno ed esterno.
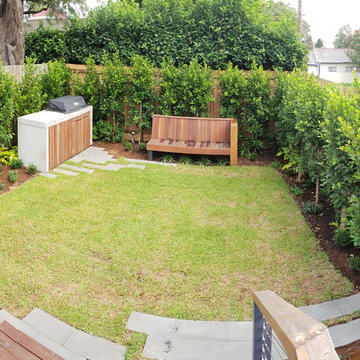
Contemporary urban courtyard for a young family.
Bild på en liten funkis trädgård i full sol insynsskydd på sommaren, med naturstensplattor
Bild på en liten funkis trädgård i full sol insynsskydd på sommaren, med naturstensplattor
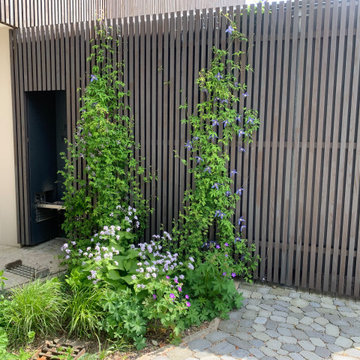
Ein Hotelgarten als Naturgarten, Trockenmauern terrassieren die ehemals völlig verunkrautete Böschung, Brunnen schaffen einen einladenden dörflichen Charakter, Rosen, Blumen und Kräuter können auch in der Hotelküche zum Einsatz kommen.
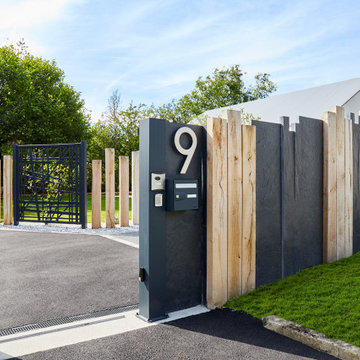
Aménagement paysager de cet maison moderne au jardin actuel et structuré par les lignes et courbes.
Idéer för en mellanstor modern trädgård i delvis sol insynsskydd och framför huset på vinteren, med naturstensplattor
Idéer för en mellanstor modern trädgård i delvis sol insynsskydd och framför huset på vinteren, med naturstensplattor
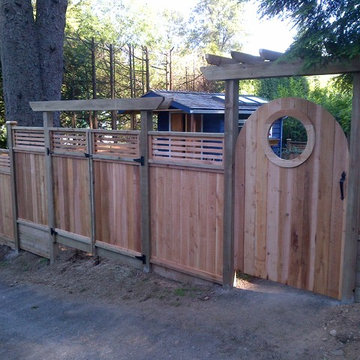
Custom Cedar Privacy Screen
Inspiration för en liten funkis trädgård i full sol insynsskydd och framför huset på sommaren, med naturstensplattor
Inspiration för en liten funkis trädgård i full sol insynsskydd och framför huset på sommaren, med naturstensplattor
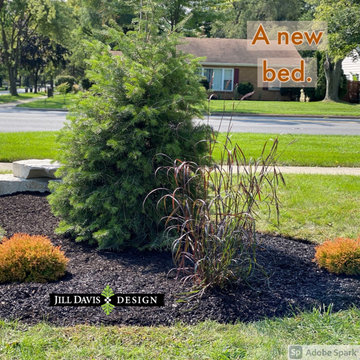
Created a new planting bed - to offer a bit of sound abatement and privacy on a busy street.
Idéer för små funkis trädgårdar i full sol som tål torka, insynsskydd och framför huset på vinteren, med naturstensplattor
Idéer för små funkis trädgårdar i full sol som tål torka, insynsskydd och framför huset på vinteren, med naturstensplattor
596 foton på trädgård insynsskydd, med naturstensplattor
8
