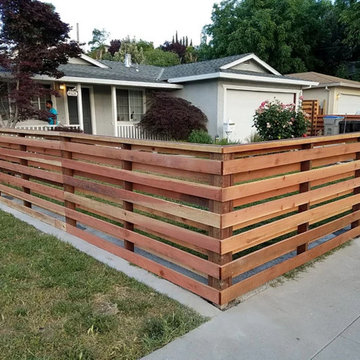347 foton på trädgård insynsskydd och framför huset
Sortera efter:
Budget
Sortera efter:Populärt i dag
1 - 20 av 347 foton
Artikel 1 av 3
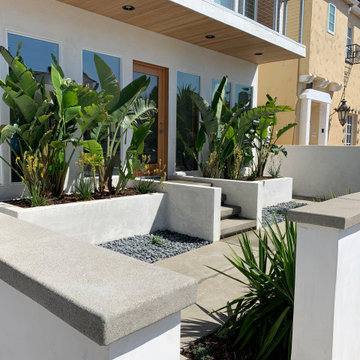
A fresh landscape and patio update to compliment this beautiful modern house.
Idéer för en liten modern trädgård i full sol insynsskydd, framför huset och flodsten
Idéer för en liten modern trädgård i full sol insynsskydd, framför huset och flodsten
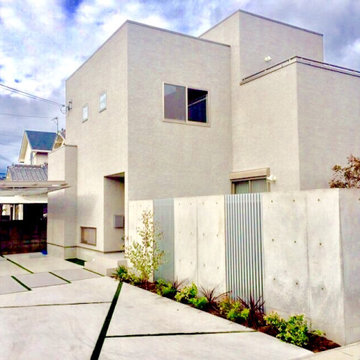
CUBEハウスに合うデザインを考え、シンプルにまとめました。【中庭で過ごす休日】をテーマにRCで壁を作り視線を遮りプライベート空間を確保。
高い壁により明るさが無くなる為、格子フェンスを合わせ明るさも確保しました。
フェンスの内と外に植栽を施し、鮮やかな木々は施主様、通りがかった人々も和ませます。
Idéer för funkis uppfarter i full sol insynsskydd och framför huset på våren, med marksten i betong
Idéer för funkis uppfarter i full sol insynsskydd och framför huset på våren, med marksten i betong
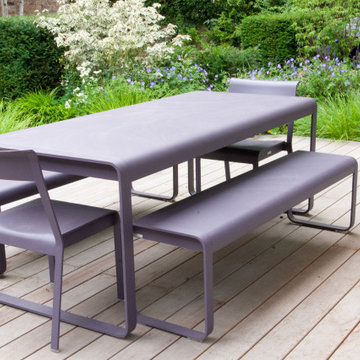
Bild på en funkis uppfart i delvis sol insynsskydd och framför huset på sommaren, med trädäck
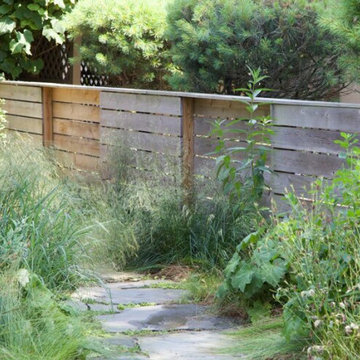
Our team transformed this once neglected lakefront cottage into a one-of-a-kind sanctuary to be used as a year-round residence. These creative homeowners were craving an outdoor living space that felt naturalistic while still offering the comforts of an upscale retreat. In response, we designed and curated a fully integrated living space including expansive cedar decking with built-in hot tub that appears suspended over the steep meadow-inspired pollinator garden below. Bluestone steps create a sturdy, non-slip walk down and native grasses and drought tolerant perennials offer screening and a natural buffer to activity on the water; delivering color and textural interest for this unique outdoor retreat all year long.
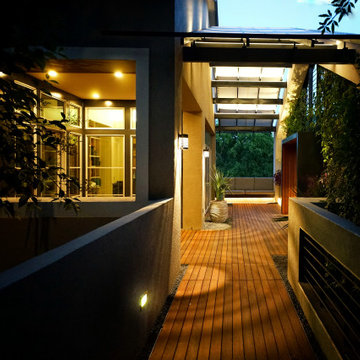
Walking along the warm ipe wood deck to the softly-lit second floor entry way.
Bild på en liten funkis formell trädgård i delvis sol insynsskydd och framför huset på sommaren, med trädäck
Bild på en liten funkis formell trädgård i delvis sol insynsskydd och framför huset på sommaren, med trädäck
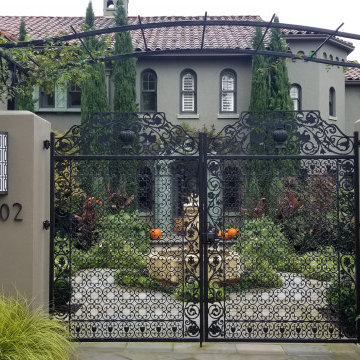
Front entry gate, rose trellis, outdoor lighting, stucco wall
Inredning av en medelhavsstil trädgård insynsskydd och framför huset på hösten, med naturstensplattor
Inredning av en medelhavsstil trädgård insynsskydd och framför huset på hösten, med naturstensplattor
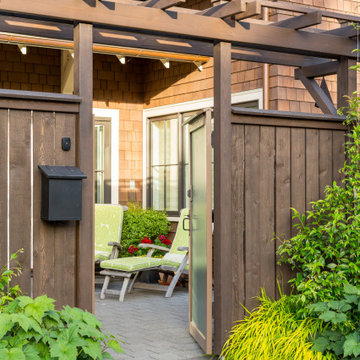
Amerikansk inredning av en liten trädgård i full sol som tål torka, insynsskydd och framför huset, med marksten i betong
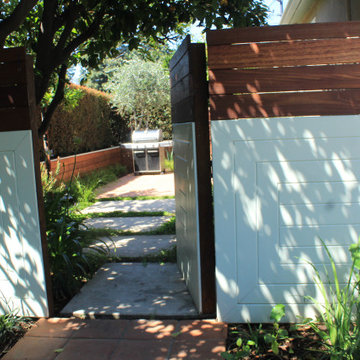
Foto på en mellanstor eklektisk trädgård i delvis sol som tål torka, insynsskydd och framför huset på våren, med naturstensplattor
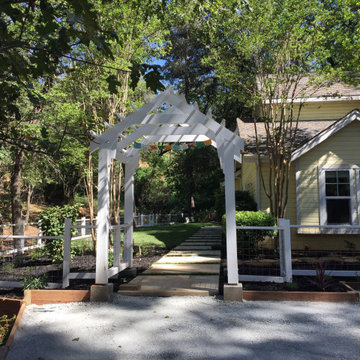
This project was to increase the elegance and define the entry to this wonderful home.
Exempel på en lantlig formell trädgård i delvis sol insynsskydd och framför huset på våren, med marksten i betong
Exempel på en lantlig formell trädgård i delvis sol insynsskydd och framför huset på våren, med marksten i betong
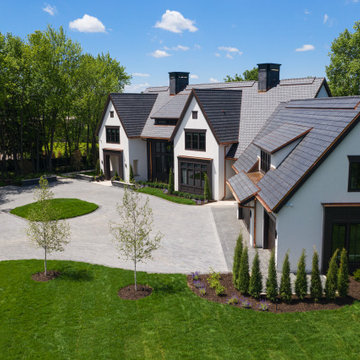
Newly constructed contemporary home on Lake Minnetonka in Orono, MN. This beautifully crafted home featured a custom pool with a travertine stone patio and walkway. The driveway is a combination of pavers in different materials, shapes, and colors.
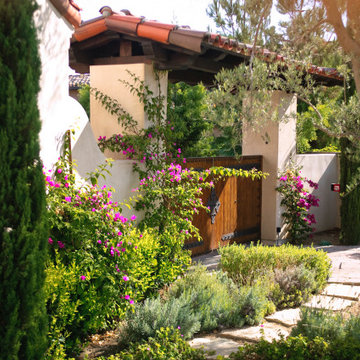
Exempel på en mellanstor medelhavsstil uppfart i full sol insynsskydd och framför huset, med naturstensplattor

A grand wooden gate introduces the series of arrival sequences to be taken in along the private drive to the main ranch grounds.
Lantlig inredning av en uppfart i full sol insynsskydd och framför huset på sommaren
Lantlig inredning av en uppfart i full sol insynsskydd och framför huset på sommaren
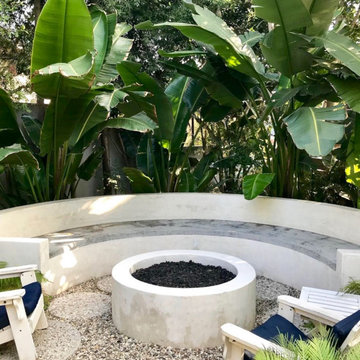
For all of the perimeter plantings that this garden had when we first visited the site, it felt exposed with very little privacy. The existing outdoor spaces were virtually nonexistent and hence, went unused. The stairs from the house to the garden were rickety and unattractive doing nothing but transport guests from the inside to the out. As with all of my gardens, the operative goal was Sanctuary in all of it's forms. Creating the sacred from the secular, making the cold and uncomfortable into the warm and inviting. The lot on which this garden was built is one filled with sharp angles that go unnoticed on a conscious level but come into sharp focus when all of the layers are stripped away. My first and most obvious solution was to pour custom circular pads that transport the client and her friends from area to area as if one is jumping from lily pad to lily pad. Small enough in spaces to transport a guest from area to area, large enough to hold a car, the exposed aggregate pads blend in with the multicolored Del Rio pebbles used throughout the garden. A tropical extravaganza, this garden is now the epitome of seclusion and privacy right in the middle of Venice, California.
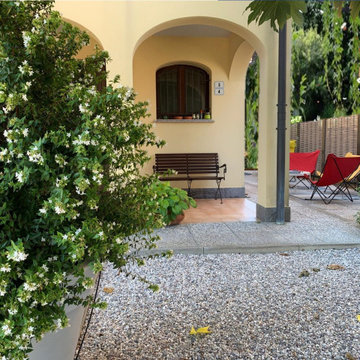
Capita nei giardini come negli interni di avere voglia, a un certo punto della vita, di dare un giro a tutto: cambiare disposizione e stile, colori e materiali, per adeguare il nostro nido alle mutate esigenze, preferenze, necessità.
E così questa famiglia ci ha chiesto aiuto per riprogettare il giardino che circonda la sua abitazione nella campagna bolognese, in vista di un'estate che non prevedeva vacanze lontano da casa.
Strutturato in modo classico, con prato (sempre malconcio), siepe di X Cupressocyparis Leylandii (oramai mezza secca), tre grandi alberi che sono tuttora i veri protagonisti, questo giardino chiedeva di essere vissuto e goduto dai proprietari e non solo dal giardiniere che era addetto alle manutenzioni. Ma con quella impostazione l'area non era godibile da nessun punto di vista.
Fin da subito la nostra proposta è stata di trasformare lo spazio da passivo a attivo, creando situazioni che ne favorissero la fruibilità, oltre che piacevoli da vedere e il più semplici possibile da conservare.
Quindi niente prato ma ghiaia: mantiene la permeabilità del terreno, lo rende calpestabile anche in caso di pioggia, non richiede annaffiature né tagli periodici.
Per compensare la sottrazione di verde 'orizzontale', si implementa quello verticale, destinando un'ampia area alla messa a dimora di piante di diverse tipologie e dimensioni: sotto ai due grandi alberi nel retro dell'abitazione, la zona più appartata e privata, un variegato sottobosco crea una divertente separazione dalla piazza attigua, alternando volumi, tessiture, colori e favorendo il ciclo biologico grazie alla conservazione di gran parte delle foglie cadute con funzione di pacciamatura.
La nuova struttura del giardino è articolata in tre zone:
- ingresso, con tre grandi vasi che accompagnano alla porta principale e offrono una prima, delicata, schermatura visiva del prosieguo del giardino. Al loro interno, tre splendidi esemplari di Abelia profumano l'aria con la dolce fragranza dei loro fiori. L'esposizione a nord e la presenza del bellissimo gelso rendono quest'area particolarmente piacevole da vivere nel pomeriggio delle giornate estive;
- dehors - lo stretto corridoio laterale, ricco di pozzetti, è stato completamente pavimentato riutilizzando le lastre di ghiaino dell'ex zona stenditoio. Pannelli frangivento sostituiscono la siepe di rampicanti per ottimizzare lo spazio, interrompendo la continuità vegetale. Inizialmente pensato per essere il giardino della figlia (che abita l'appartamento a piano terra con ingresso autonomo proprio sul corridoio laterale), di fatto questo dehors è divenuto l'angolo per il relax serale di tutta la famiglia;
- giardino privato - l'area sul retro dell'abitazione è la più ampia e raccolta: inevitabile pensare a piacevoli convivi all'aria aperta nella bella stagione, in famiglia e con gli amici! La parte attigua all'abitazione, con finestra che dà sulla cucina, è inghiaiata e accoglie un divertente tavolo con panche, alternativamente apparecchiato per il pranzo o per il lavoro e lo studio. La parte restante è il 'bosco in città': all'ombra di un grande Celtis e un Prunus a foglia rossa si sviluppa un sentiero sinuoso tra macchie di felci, Fargesia, Anemone, Geranium e altre piante da ombra.
Il perimetro è definito da pannelli di rete elettrosaldata su cui crescono Trachelospermum jasminoides e Hedera hibernica.
Le scelte botaniche sono fatte per limitare il più possibile l'impiego di acqua, con il duplice scopo di non disperdere questa importante risorsa e di non favorire la presenza di zanzare, un vero flagello per queste zone.
Estremamente semplice e non pretenzioso, questo giardino passa inosservato: ma è vivo e vitale, soprattutto grazie all'amorevole presenza dei suoi 'custodi' che lo apprezzano e lo abitano ogni volta che possono. E questo, per noi, è il risultato più importante!
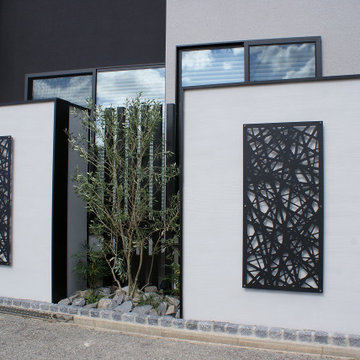
リビング前の目隠し塀とフェンスです。デザインパネルがアイストップの役割を果たして家の中への注意をそらしてくれます。
Bild på en mellanstor funkis trädgård i delvis sol som tål torka, insynsskydd och framför huset på hösten, med naturstensplattor
Bild på en mellanstor funkis trädgård i delvis sol som tål torka, insynsskydd och framför huset på hösten, med naturstensplattor
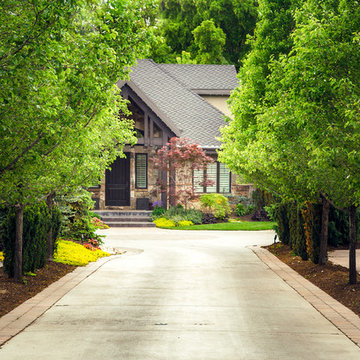
Lining a driveway with trees adds dramatic ambiance to the space.
Inspiration för en vintage uppfart insynsskydd och framför huset, med marksten i tegel
Inspiration för en vintage uppfart insynsskydd och framför huset, med marksten i tegel
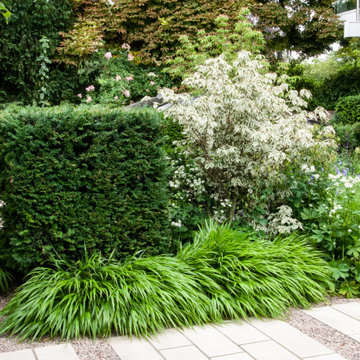
Inspiration för små moderna uppfarter i delvis sol insynsskydd och framför huset på sommaren, med naturstensplattor
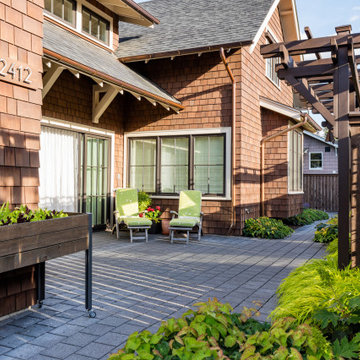
Idéer för små amerikanska trädgårdar i full sol som tål torka, insynsskydd och framför huset, med marksten i betong
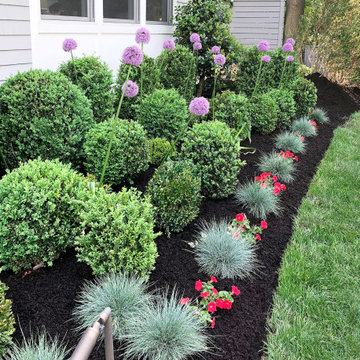
The backyard is small and uninviting until we transformed it into a comfortable and functional area for entertaining. The front yard was leveled and converted into a play area for small children and two large dogs.
347 foton på trädgård insynsskydd och framför huset
1
