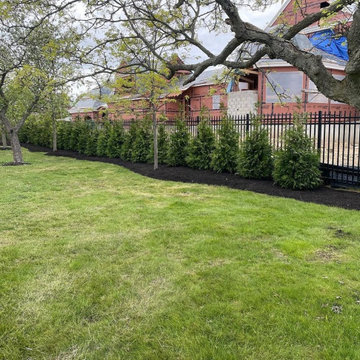160 foton på trädgård insynsskydd
Sortera efter:
Budget
Sortera efter:Populärt i dag
1 - 20 av 160 foton
Artikel 1 av 3

Weather House is a bespoke home for a young, nature-loving family on a quintessentially compact Northcote block.
Our clients Claire and Brent cherished the character of their century-old worker's cottage but required more considered space and flexibility in their home. Claire and Brent are camping enthusiasts, and in response their house is a love letter to the outdoors: a rich, durable environment infused with the grounded ambience of being in nature.
From the street, the dark cladding of the sensitive rear extension echoes the existing cottage!s roofline, becoming a subtle shadow of the original house in both form and tone. As you move through the home, the double-height extension invites the climate and native landscaping inside at every turn. The light-bathed lounge, dining room and kitchen are anchored around, and seamlessly connected to, a versatile outdoor living area. A double-sided fireplace embedded into the house’s rear wall brings warmth and ambience to the lounge, and inspires a campfire atmosphere in the back yard.
Championing tactility and durability, the material palette features polished concrete floors, blackbutt timber joinery and concrete brick walls. Peach and sage tones are employed as accents throughout the lower level, and amplified upstairs where sage forms the tonal base for the moody main bedroom. An adjacent private deck creates an additional tether to the outdoors, and houses planters and trellises that will decorate the home’s exterior with greenery.
From the tactile and textured finishes of the interior to the surrounding Australian native garden that you just want to touch, the house encapsulates the feeling of being part of the outdoors; like Claire and Brent are camping at home. It is a tribute to Mother Nature, Weather House’s muse.

Detail of the steel vine screen, with dappled sunlight falling into the new entryway deck. The steel frame surrounds the juliet balcony lookout.
Foto på en liten funkis formell trädgård i delvis sol insynsskydd och framför huset på vinteren, med trädäck
Foto på en liten funkis formell trädgård i delvis sol insynsskydd och framför huset på vinteren, med trädäck
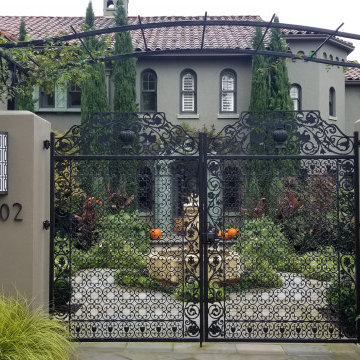
Front entry gate, rose trellis, outdoor lighting, stucco wall
Inredning av en medelhavsstil trädgård insynsskydd och framför huset på hösten, med naturstensplattor
Inredning av en medelhavsstil trädgård insynsskydd och framför huset på hösten, med naturstensplattor
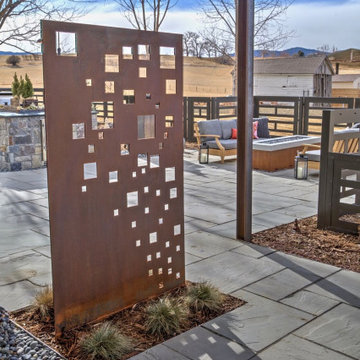
Custom steel art screen designed to match the continuous interior and exterior color palette separates the master bedroom patio from the public outdoor rooms. The custom TLC Steel pergola is scaled to fit this particular patio, creating a sense of place and intimacy.
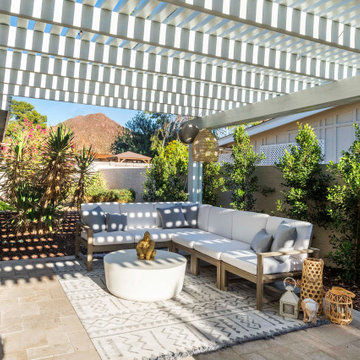
Inredning av en lantlig trädgård i delvis sol insynsskydd och längs med huset, med trädäck
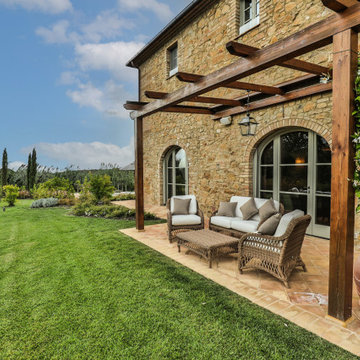
Esterno casale - zona lettura
Exempel på en mycket stor medelhavsstil formell trädgård i full sol insynsskydd och framför huset på hösten, med marktäckning
Exempel på en mycket stor medelhavsstil formell trädgård i full sol insynsskydd och framför huset på hösten, med marktäckning
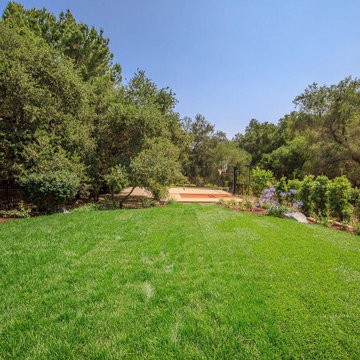
This beautiful property featured beautiful decks, patios, a pool, water fall, sport court and stone planters, but the landscape needed to be expanded, refreshed and revived for sale. Using an eye for beauty and balance, we added beautiful plants, lighting, a new lawn, bark, a fire pit area, screening shrubs for the neighbors, and new plants for the patio planters. It turned out beautiful and was sold at a great price for the sellers.
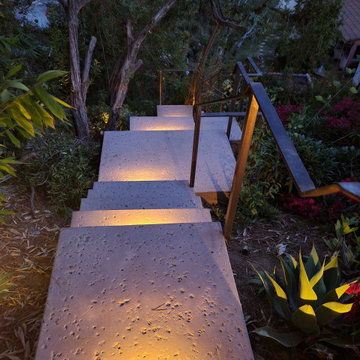
Custom built for fire resistance. Board formed concrete seating and patio. Color added to blend into the existing granite hillside. Salt finish adds texture to camouflage into the surroundings. Custom metal pergola and under bench lighting add to the uniqueness of this hilltop hangout.
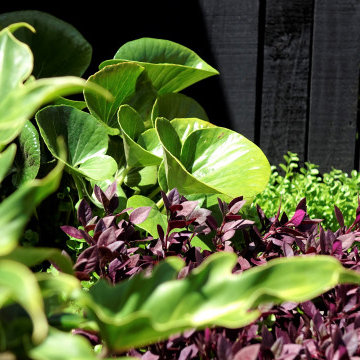
Modern inredning av en mellanstor trädgård i full sol insynsskydd, med marksten i betong på sommaren
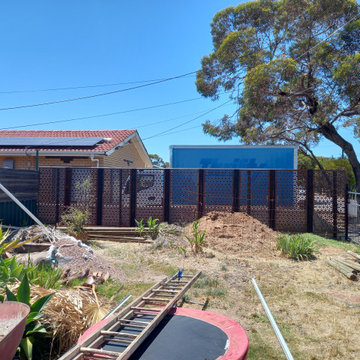
Securing my fence line with a DIY fence using laser cut panels from Bunnings. Future driveway access planned along here which gets full afternoon sun.
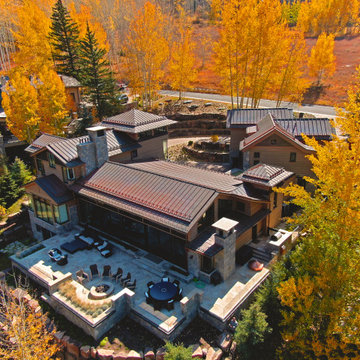
The steep site presented challenges for access and useable spaces to be developed. We surround the home with multiple exterior spaces to utilize for a closer connection with the natural environment.
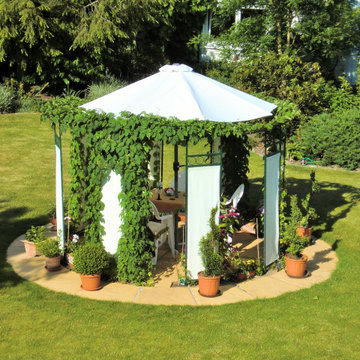
Einbau eine Pavilon aus Stahl mit Stoffbespannung und Natursteinboden in einen bestehende Gartenanlage.
Eine Beregnungsanlage und Tröpfchenbewässerung für die Berankung der Pavilons und der bestehenden Beete wurde ebenfalls installiert und Rollrasen verlegt
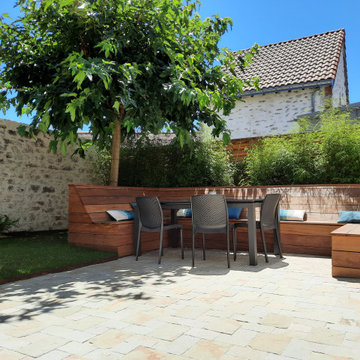
Jardin des 5 sens_
Vue sur le jardin aménagé sur mesure avec ses banquettes coffres en bois exotique, ses bordures en acier Corten et son esplanade en pierre naturelle. Palissades bois et massifs de plantations pour isoler les vis-à-vis
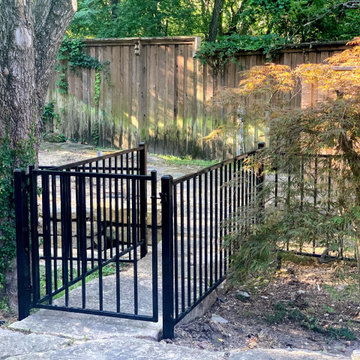
This client wanted a custom wrought iron fence so that dogs and children alike couldn't access a dangerous ditch area of their backyard. The end result was a 100' + long, winding wrought iron fence that split the enormous backyard in two with a diagonal streak.
This little piece of wrought iron innovation also included three gates with access to an outdoor patio, and entrances and exits to the other side of the backyard.
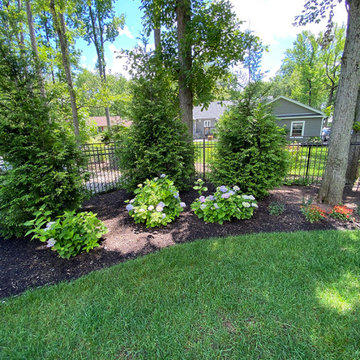
Detail of backyard patio and pool project featuring assorted landscape plantings
Idéer för stora vintage bakgårdar i delvis sol insynsskydd på sommaren
Idéer för stora vintage bakgårdar i delvis sol insynsskydd på sommaren
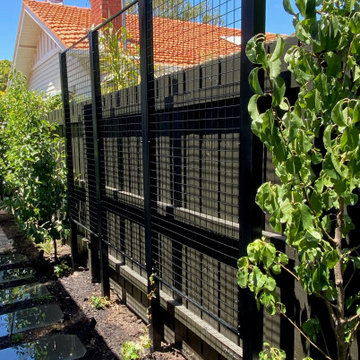
A family garden where the premium was on an open kick about lawn for the children, while also providing amazing outdoor entertaining and relaxation spaces for the parents.
Custom designed metal screens are installed to the narrow side garden to provide a frame for climbing plants and offer views from within the home and privacy from neighbours.
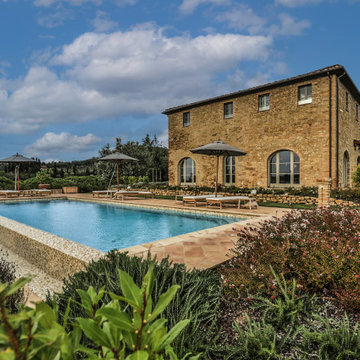
Esterno Casale lato piscina
Bild på en mycket stor medelhavsstil formell trädgård i full sol insynsskydd och framför huset på hösten, med marktäckning
Bild på en mycket stor medelhavsstil formell trädgård i full sol insynsskydd och framför huset på hösten, med marktäckning
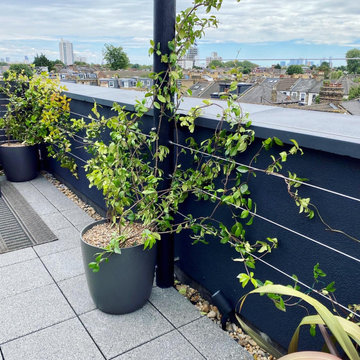
We helped design and then planted up a system of wired trellises to provide screening and privacy to this north London roof garden. The brief required us to maintain the views of the City but give the clients more seclusion.
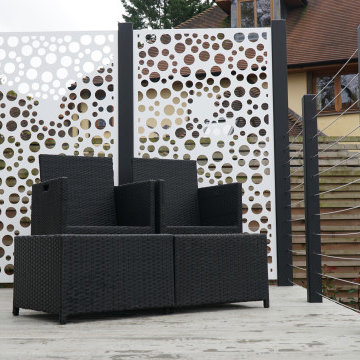
Like all projects this garden had a budget, we prefer to call this “An Investment”. The best place to start is with a design and materials specification. It’s at this point we can offer an accurate quotation and show off exactly what we can achieve within the budget.
160 foton på trädgård insynsskydd
1
