3 928 foton på trädgård, med en stödmur och marksten i betong
Sortera efter:
Budget
Sortera efter:Populärt i dag
41 - 60 av 3 928 foton
Artikel 1 av 3
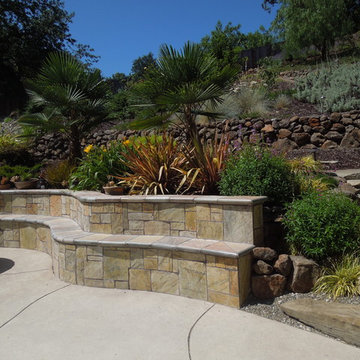
Exempel på en stor modern bakgård i delvis sol, med en stödmur och marksten i betong
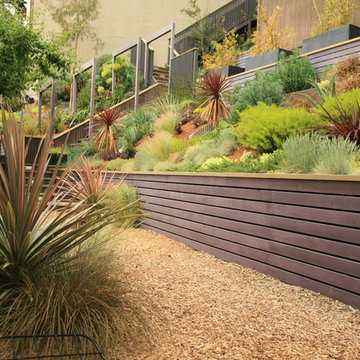
An Eichler remodel with a steep hillside garden. This project pushed the limits of creating flat space where there was none! The angular architecture of the garden is balanced with bold and textural free form plantings. Color, texture and juxtaposed angles.
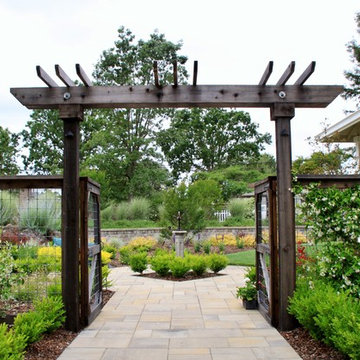
Bild på en mycket stor lantlig formell trädgård i full sol framför huset på sommaren, med en stödmur och marksten i betong
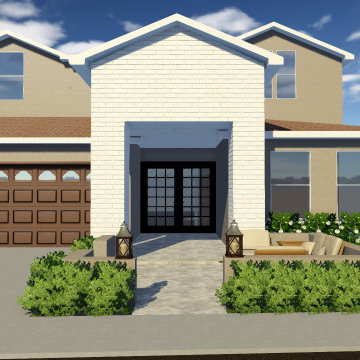
Front yard transformation with new hardscape, seating walls, paver walkways, new plants, ;landscape lighting, driveway extension, updated brick to painted brick, and new synthetic turf.
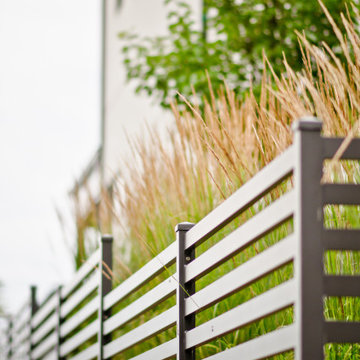
This new beach front home on a shallow sloping lot provided the architectural bones to draw from. The front landscape brief was a coordinating space with curb appeal that could also double as an enclosed lawn area for their dog. Low custom metal fencing provides the enclosure and adding a layer of horizontal interest. Stone & concrete retaining walls mimic the house materials for continuity.
In the rear - custom metal screens and corten planters provide privacy and detail and keep the focus on the beautiful lake view.
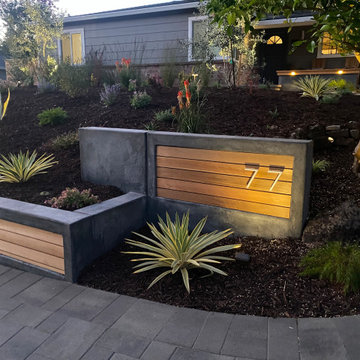
Idéer för en mellanstor modern uppfart i full sol framför huset, med en stödmur och marksten i betong
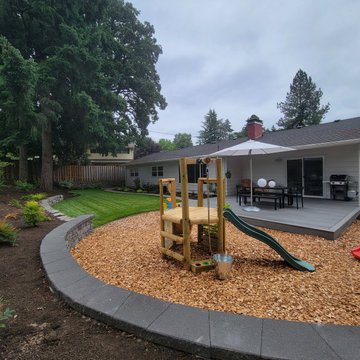
Family friendly landscape featuring a large, partially covered composite deck, a kid's play space with a seat wall that can also be used as a fire pit, new landscaping and a large lawn for play time. In addition, the new paver path makes trash days a breeze while the paved side yard doubles as a vegetable garden and more play space. The upper yard is landscaped with native and drought tolerant plants and the foundation features colorful perennials.
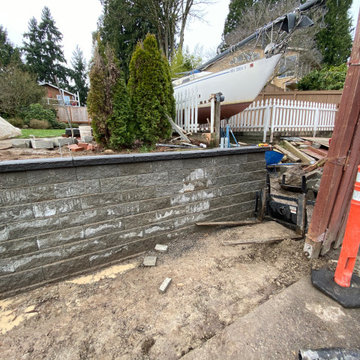
Inredning av en mellanstor trädgård längs med huset, med en stödmur och marksten i betong
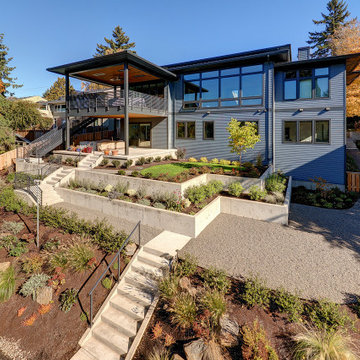
Inspiration för en mycket stor funkis bakgård i full sol som tål torka, med en stödmur och marksten i betong
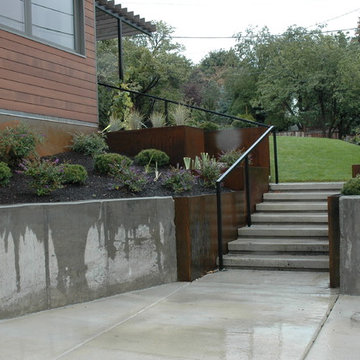
This large expanse of lawn needed a major make over. Designer added many color full water wise shrubs, ornamental grasses and perennials. Took out 85% of existing lawn and added a new patio, steps, garden with grow boxes and strategic screens too.
Designed for maximum enjoyment and preserving/enhancing their views while saving much water and maintenance.
Rick Laughlin, APLD
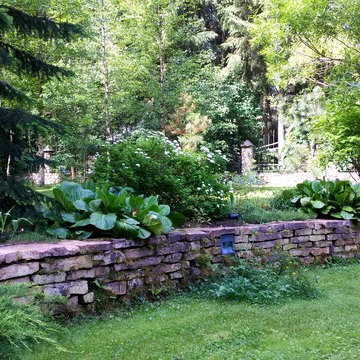
Сад в пейзажном стиле. Проект Галины Наумовой.
Inspiration för en stor vintage trädgård i delvis sol längs med huset på sommaren, med en stödmur och marksten i betong
Inspiration för en stor vintage trädgård i delvis sol längs med huset på sommaren, med en stödmur och marksten i betong
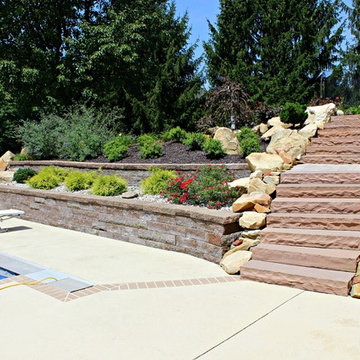
Originally surrounded by chain-link fence, with a side walk dangerously not up to code and a tall improperly built retaining wall leaning into the pool deck, this landscape was in dire need of help. We started by tearing out the fence, ripping out the old sidewalk and disassembling the retaining walls surrounding the pool. We then rebuilt the walls in terraces to break up the height surrounding the pool and add planting space. We installed safe natural stone steps with a concrete paver walkway leading to the front and back of the property. Next we added boulders throughout the landscape which both helped retain, add beauty and break up the walls. We then added all the plantings and put L-stone gravel throughout a large portion of the landscape. The flora softened the look of the design, while the stone made maintenance needs lower. We finished the project by installing a fire-pit space and wrapping the poles holding the deck with custom block and caps. All put together there is an impressive display of boulders, year round color and functionality to this beautiful space.
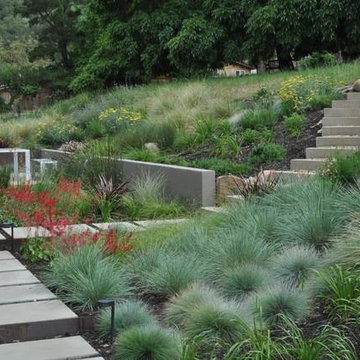
Bild på en stor funkis trädgård i full sol i slänt, med en stödmur och marksten i betong
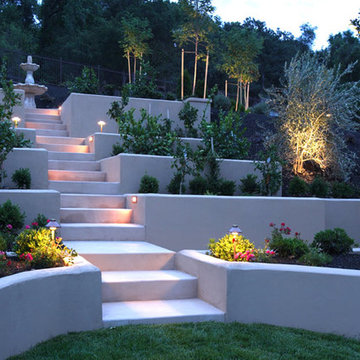
Modern inredning av en mellanstor bakgård i delvis sol, med en stödmur och marksten i betong
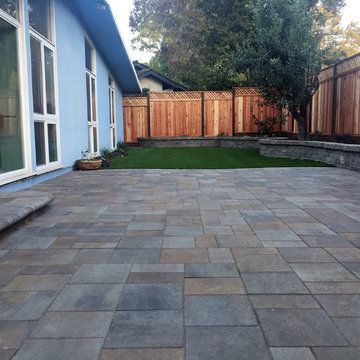
Belgard Catalina with Weston wall border. Fx lighting highlights a beautiful transformation of Synthetic turf and drip irrrigation for a simple and practical backyard.
HWH Home and Garden -
Daniel Haniger
650-204-4444
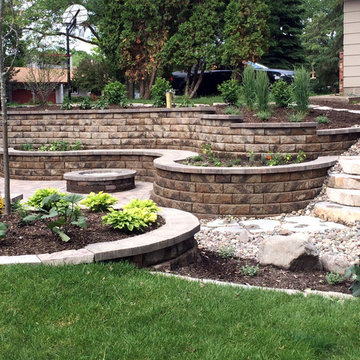
The block retaining wall holds the hillside back to create a private space for entertaining. The retaining wall also acts as a sitting wall.
Idéer för stora bakgårdar i full sol på sommaren, med en stödmur och marksten i betong
Idéer för stora bakgårdar i full sol på sommaren, med en stödmur och marksten i betong
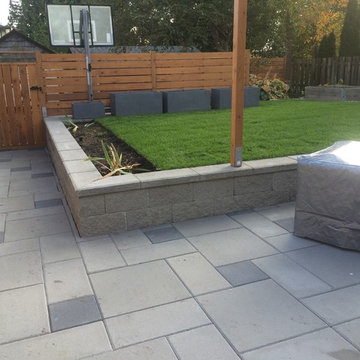
Emilio Bottiglieri
Idéer för att renovera en stor funkis bakgård i full sol, med en stödmur och marksten i betong
Idéer för att renovera en stor funkis bakgård i full sol, med en stödmur och marksten i betong
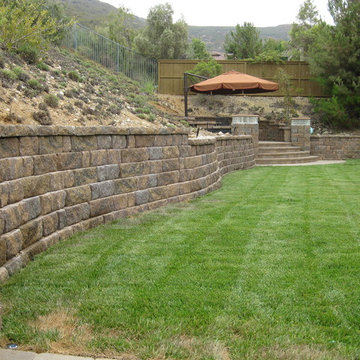
The hardscape is the backbone of your home’s exterior design. Over the years your plants will bloom, die, and be replaced, but your hardscape will outlive it all. The essential hardscape features, such as your concrete, pavers, retaining walls, and walkways provide the foundation for all other aspects of your outdoor living.
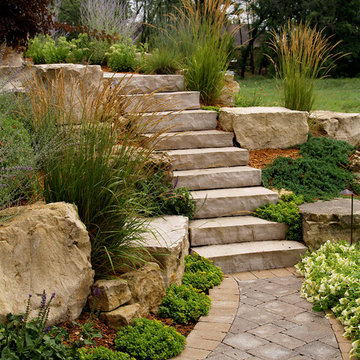
Klassisk inredning av en stor trädgård i full sol, med en stödmur och marksten i betong
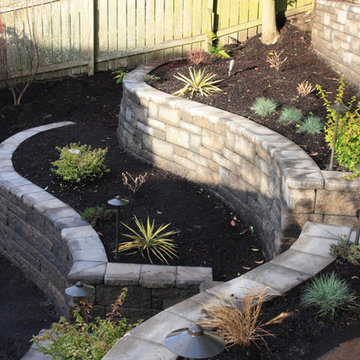
Terraced Retaining Wall of AllenBlock Europa Series with low voltage landscape lighting and new plantings.
Idéer för en mellanstor klassisk bakgård i delvis sol som tål torka på sommaren, med en stödmur och marksten i betong
Idéer för en mellanstor klassisk bakgård i delvis sol som tål torka på sommaren, med en stödmur och marksten i betong
3 928 foton på trädgård, med en stödmur och marksten i betong
3